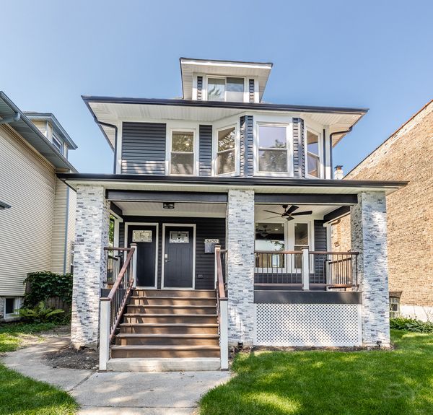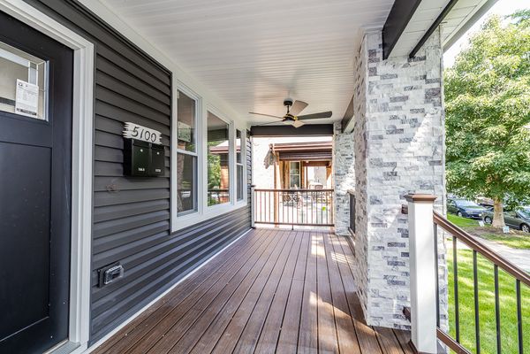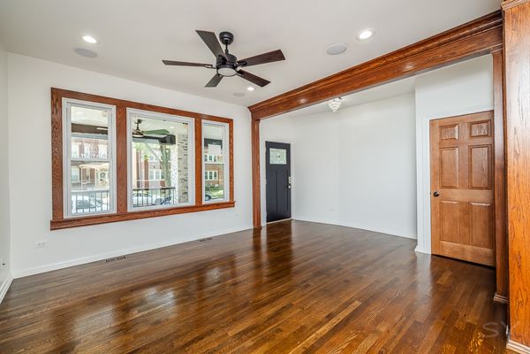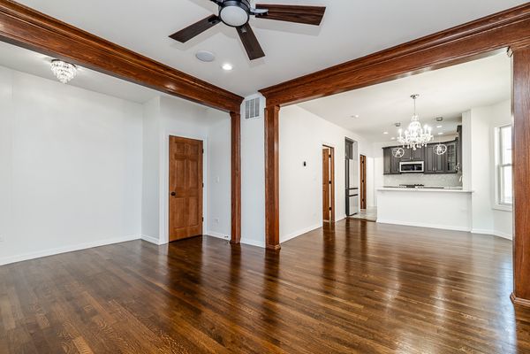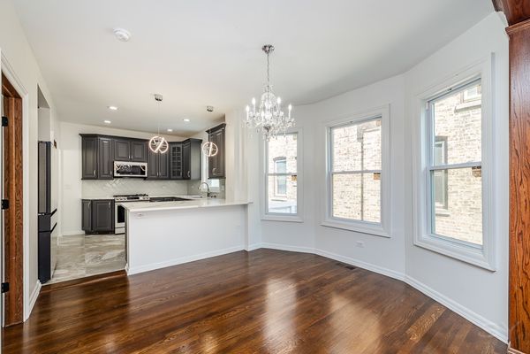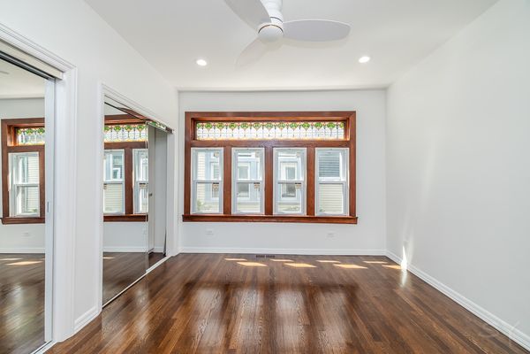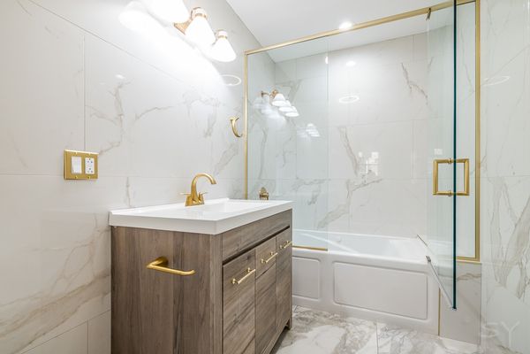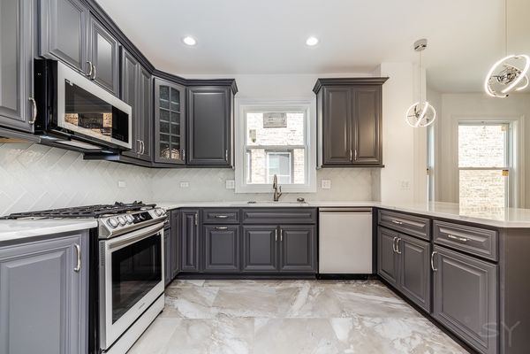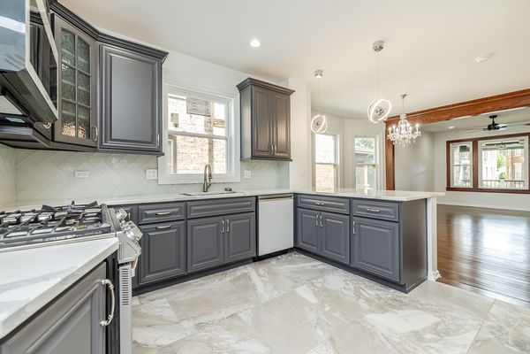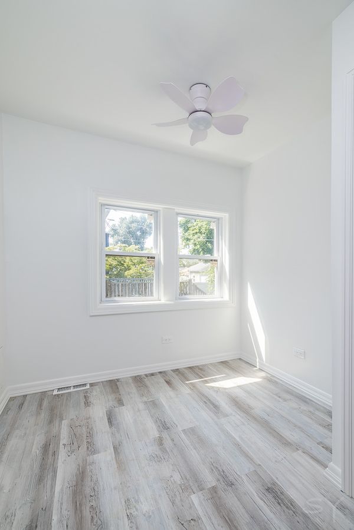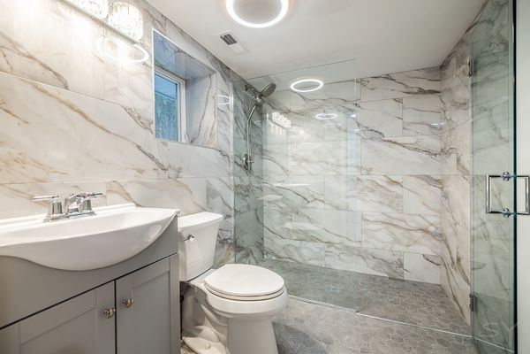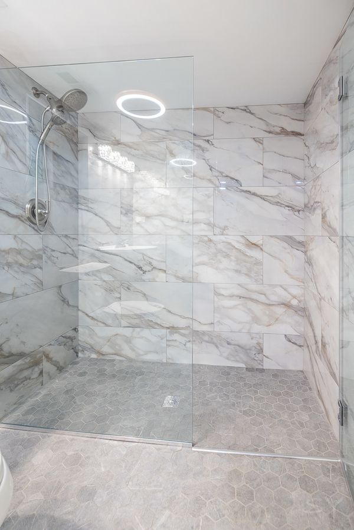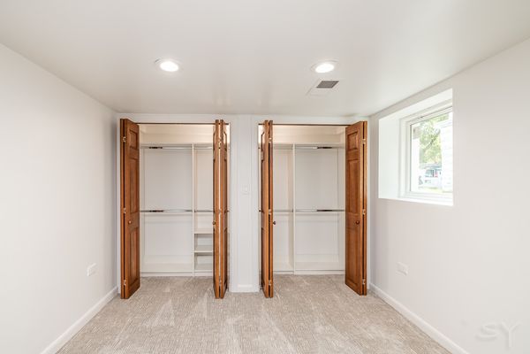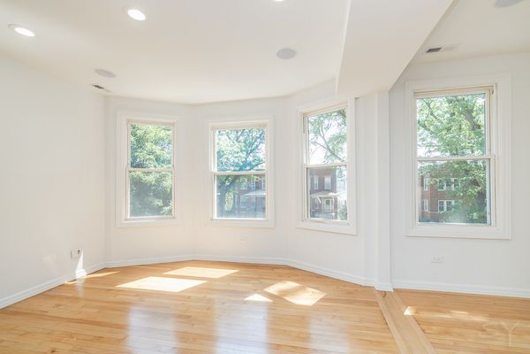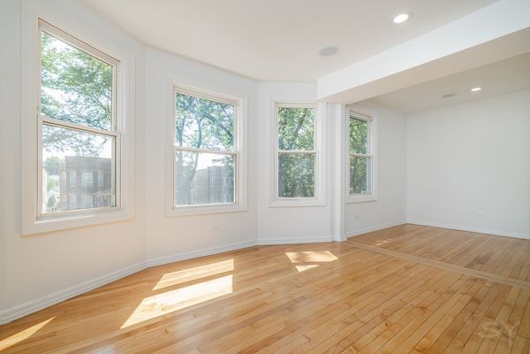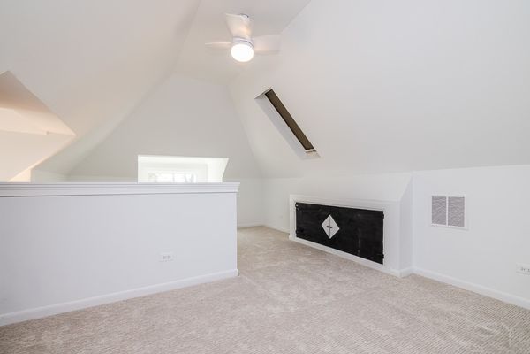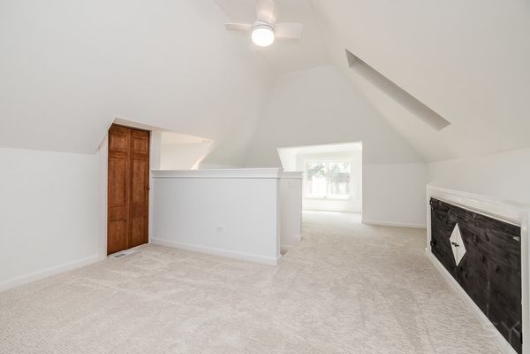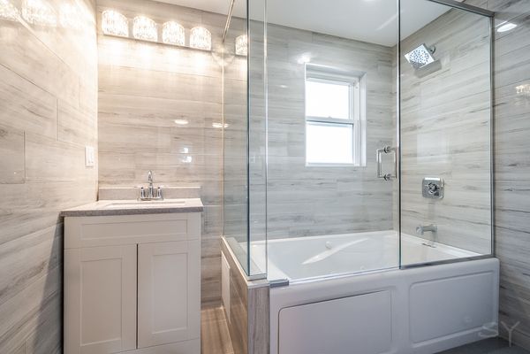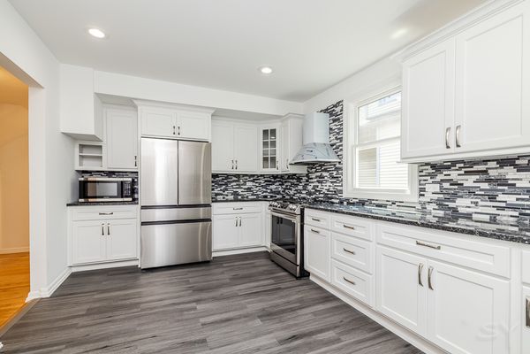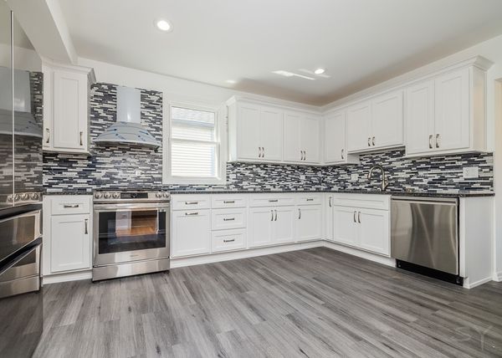5100 W Pensacola Avenue
Chicago, IL
60641
About this home
Stunningly renovated Portage Park 2 flat. This property was meticulously designed and renovated. Taken down to the studs and rebuilt with new roof, plumbing, electrical, windows, front porch, solid wood doors, and so much more. 2 large duplex units. First floor features 4 bedrooms/2 full bathrooms. Spacious living room and dining rooms lead to a beautifully designed kitchen featuring upgraded appliances, quartz countertops, and solid wood, custom cabinets. Downstairs you will find another stunning bathroom, 2 large bedrooms and in-unit washer/dryer. The top floor unit is 3 beds/1 bath. Featuring a large kitchen with upgraded appliances, granite counters, and solid wood, custom cabinets. Each unit features smart home technology: Bluetooth surround sound, Alexa controlled kitchen faucets and lights, and USB charging outlets. The home sits on an extra wide lot which features a 2.5 car garage AND 1 exterior parking spot. Enjoy the newly fenced, large backyard. Perfect for an owner occupant or investors alike!
