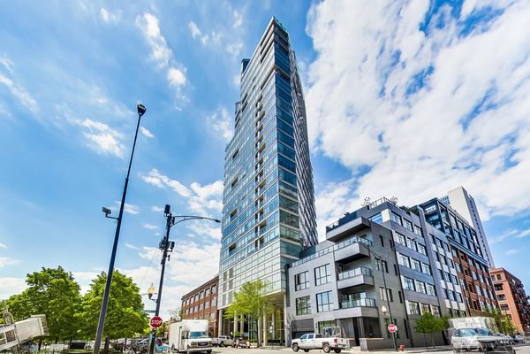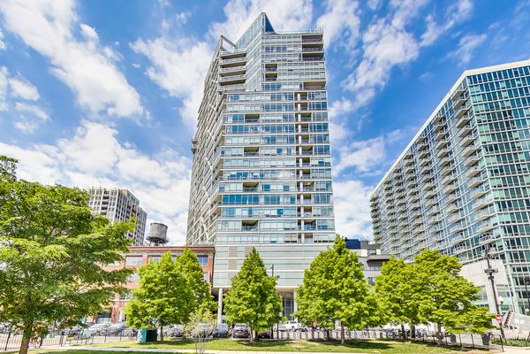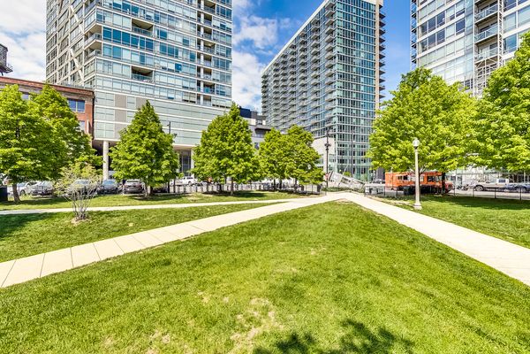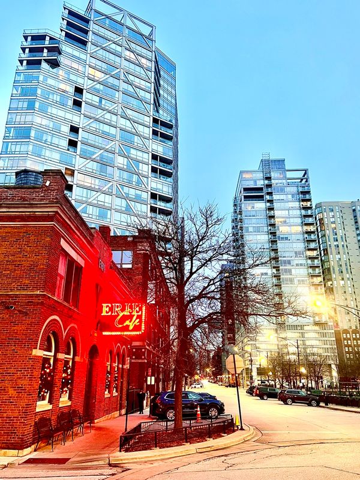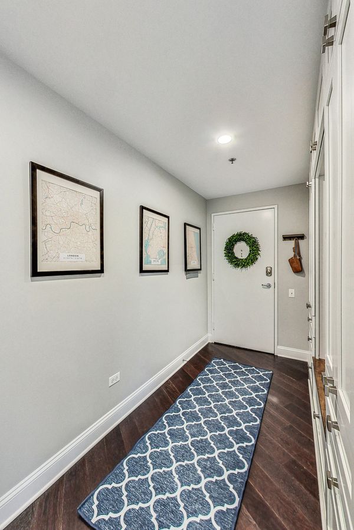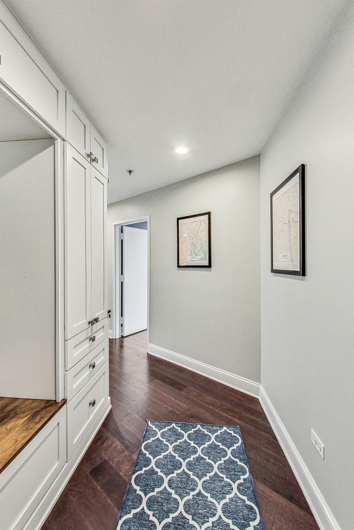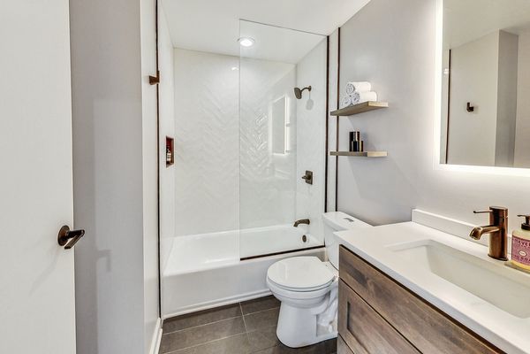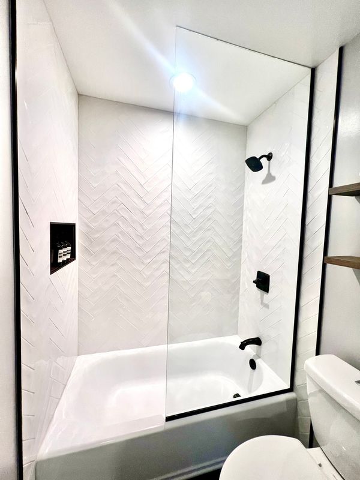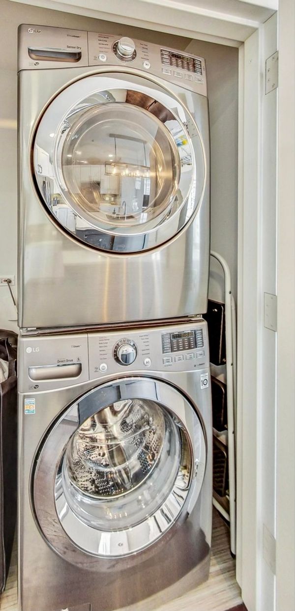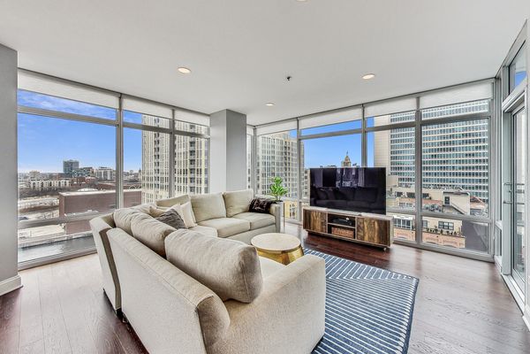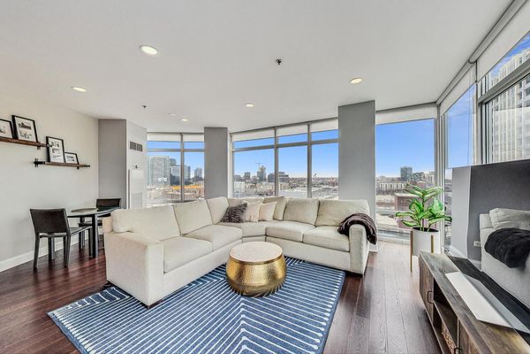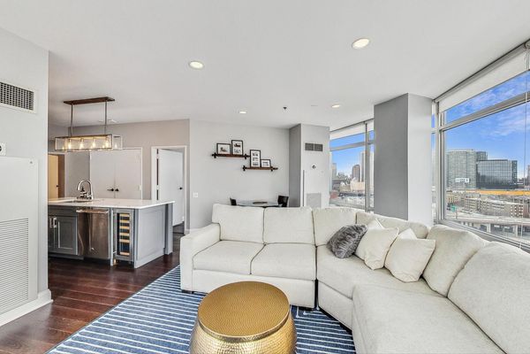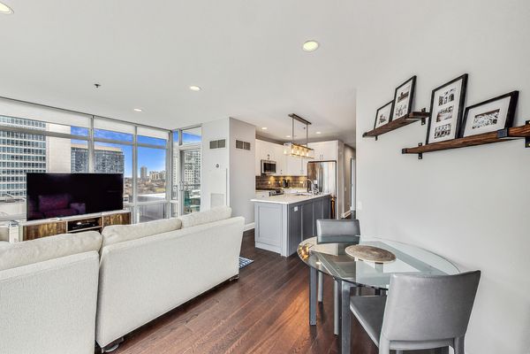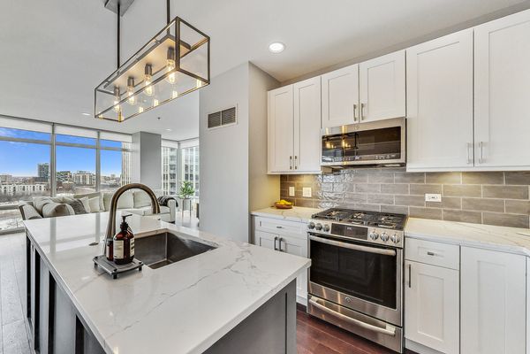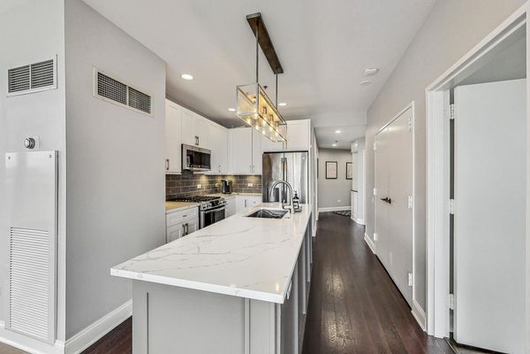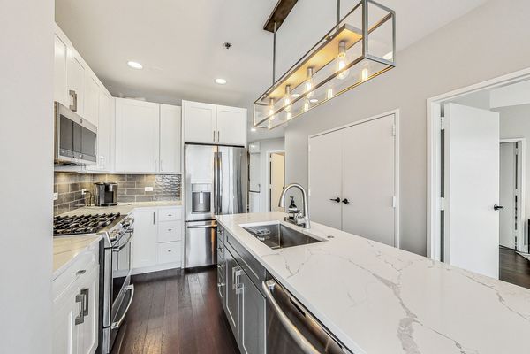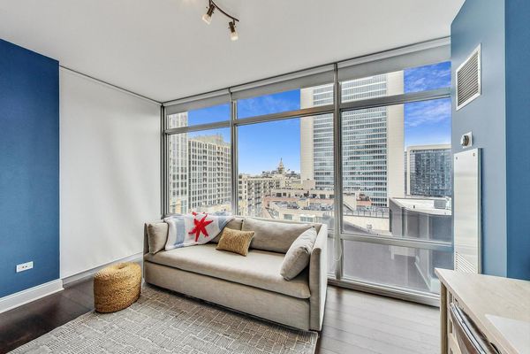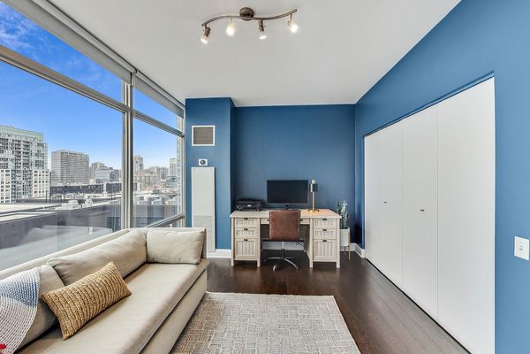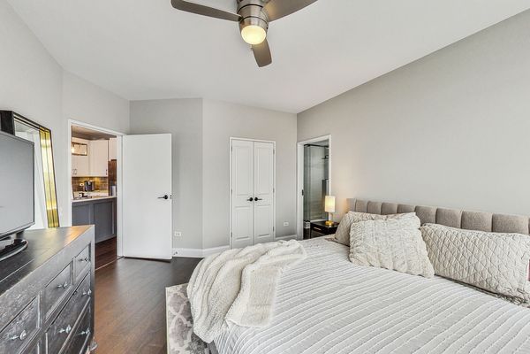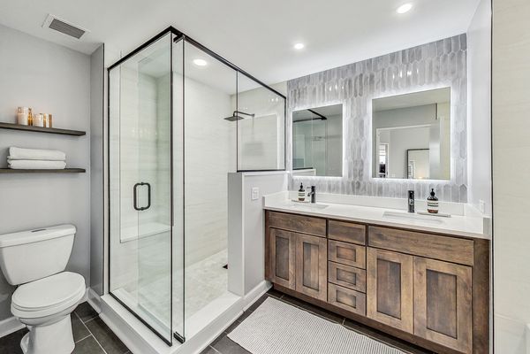510 W Erie Street Unit 1105
Chicago, IL
60654
About this home
NEW to the market, don't miss this meticulously upgraded condo offering an unparalleled lifestyle. Spacious two-bedroom, two-bathroom split corner layout is a masterpiece of modern design & functionality. Enter via the home's foyer, featuring custom Amish cabinetry built-ins, the thoughtfully designed entry serves as a functional mudroom with ample storage space. Continue into the home's open kitchen/living/dining concept with floor-to-ceiling sun-drenched windows. The expansive corner views boast protected air rights and unique angles of the Chicago River & gorgeous Montgomery Ward Park! Further upgrades include newer washer/dryer, hardwood floors throughout, gut rehabbed kitchen with white cabinetry, soft close drawers, interior-designed lighting upgrades, stylish subway tile backsplash, expanded island space with quartz countertops, newer stainless-steel appliances & a built-in wine/beverage fridge allowing for effortless entertaining. Every room in this unit has been tastefully remodeled, with particular attention to the bathrooms. The guest bath (2023 reno) exudes style with white herringbone Italian subway tile, LED backlit mirror, custom glass bath enclosure, and Studio41 vanity with Quartz countertop. Primary en-suite bath is a spa-like sanctuary (also renovated 2023). Revel in the luxury of an expanded rain shower with marble floors, high end fixtures and marble shower bench, custom designed Studio41 dual sink vanity with Quartz countertops & plentiful storage space, upgraded LED backlit vanity mirrors, interior-designed picket subway tile backsplash, brand new Kohler soaking tub & elongated remote-controlled illuminated marble tub surround wall niche, elevate this space into your own personal retreat. Investor & pet-friendly building offers an array of amenities including 24-hr door staff, well-equipped workout/exercise room, EV charging stations, on-site professional property management/building engineer. Premier indoor heated garage parking space, additional. Highly coveted (almost 1300sf) tier within popular Erie On The Park.
