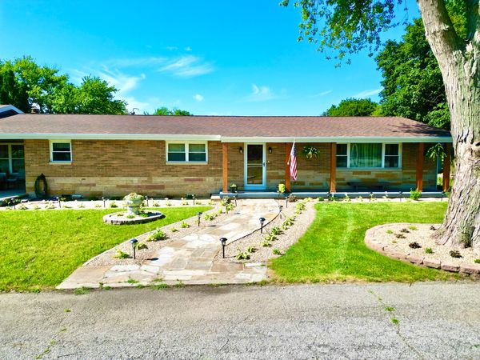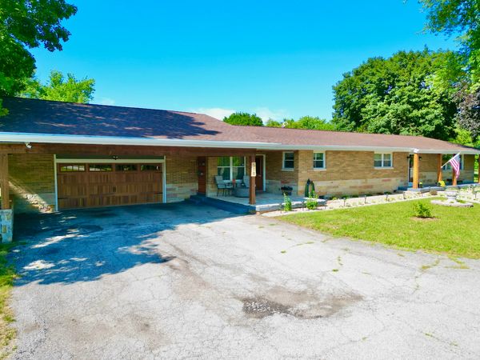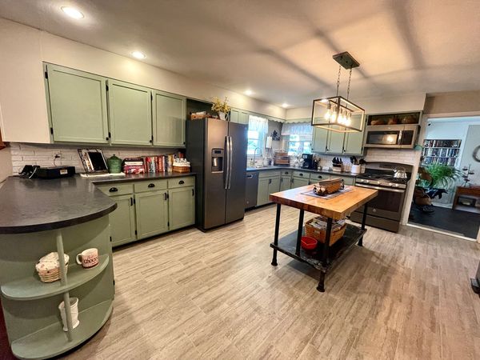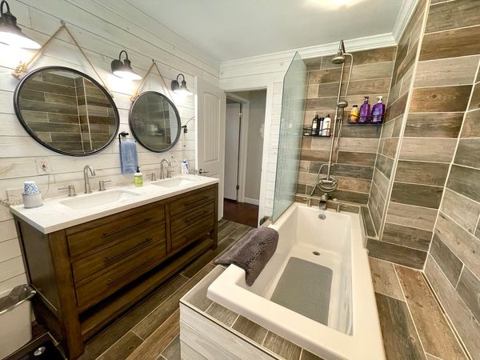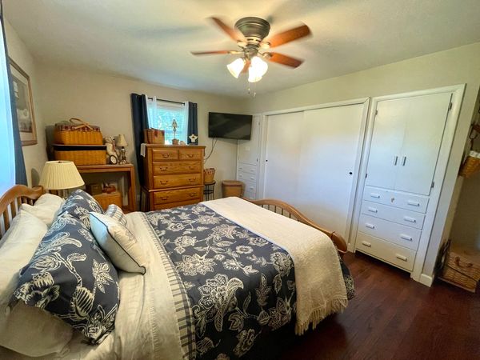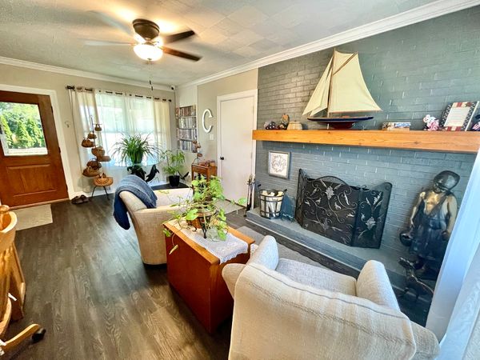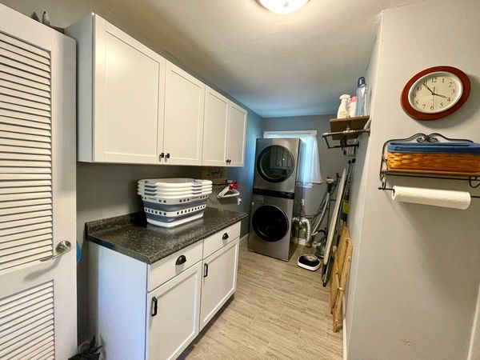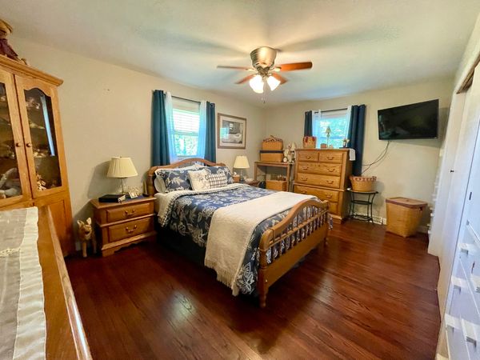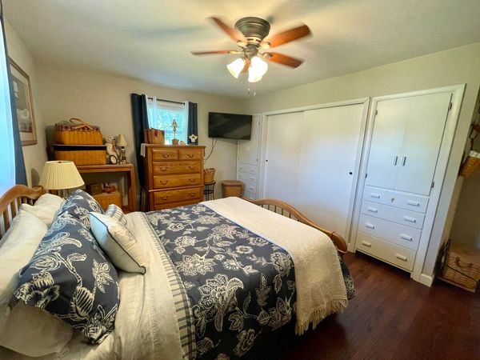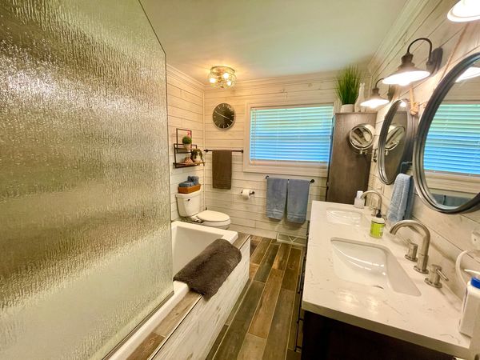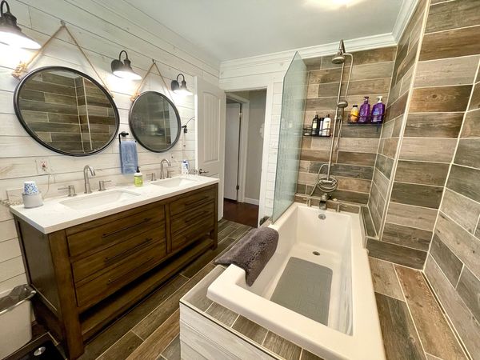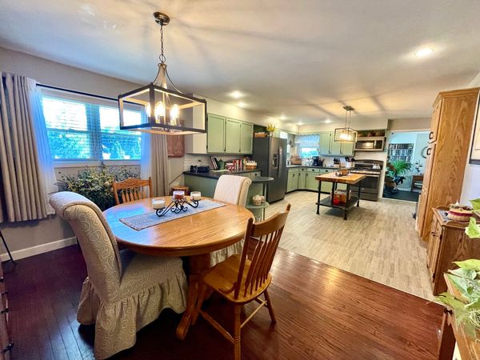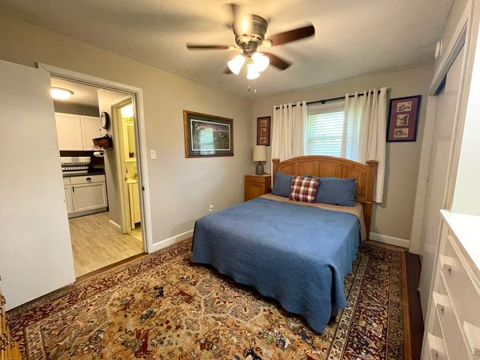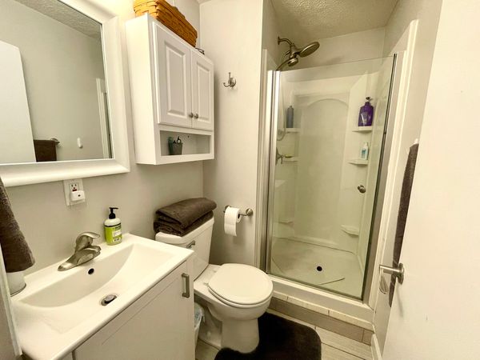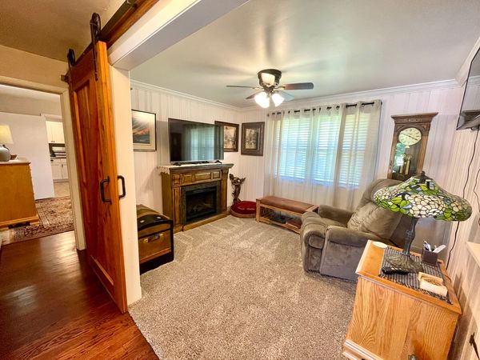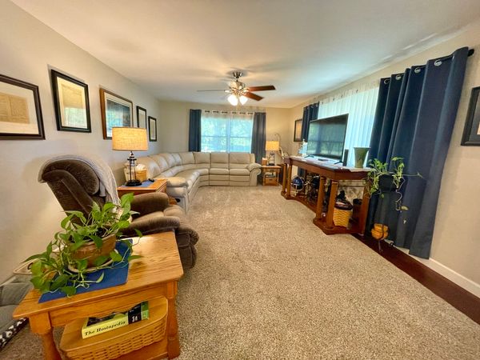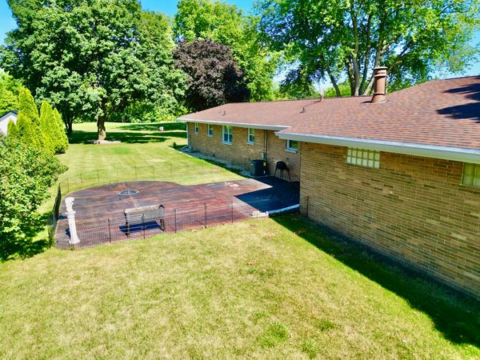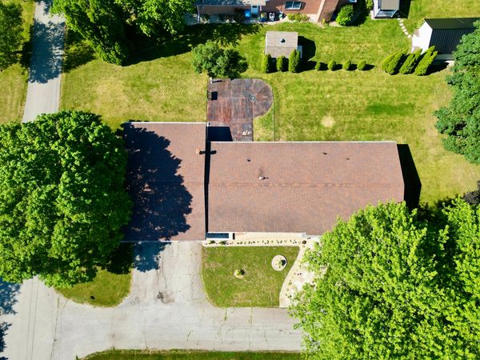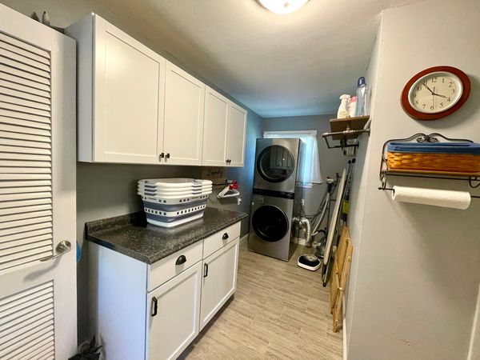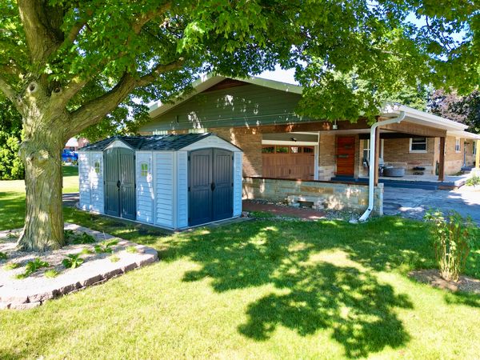510 S Westview Drive
Pontiac, IL
61764
About this home
WHAT A GREAT PRICE FOR AN UPDATED BRICK RANCH THAT OFFERS 3 BEDROOMS AND TWO FULL BATHS FOR A HOME SITTING ALONG SIDE THE GOLF COURSE. CABINET DOORS HAVE BEEN REFINISHED, EVERY ROOM HAS BEEN PAINTED, LOT HAS BEEN NEWLY LANDSCAPED, BACKYARD HAS BEN FENCED INCLUDING AROUND THE LARGE STAMPED CONCRETE PATIO WITH FIREPIT. HOME OVERLOOKS NUMBER 2 GREEN AND FAIRWAY OF # 3 OF OAKS AT RIVER'S EDGE GOLF COURSE. HAS A SPACIOUS LIVING ROOM, OVERSIZED 2 CAR GARAGE WITH AN EXTENDED CARPORT, LARGE BREEZEWAY WITH WOOD BURNING FIREPLACE, AND A SHED FOR EXTRA STORAGE. NEWER BLACK STAINLESS-STEEL APPLIANCES IN KITCHEN. ROOF WAS REPLACED IN 2015, FURNACE AND CENTRAL AIR IN 2023. CHIMNEY WAS CLEANED IN 2022. VERY NICE ASPHALT CIRCULAR DRIVE. LOT IS 135 X 256. CLOSE TO THE MALL, RESTAURANTS AND RT 55. ALL OF THE FURNITURE IS AVAILABLE TO PURCHASE INCLUDING WASHER/DRYER.
