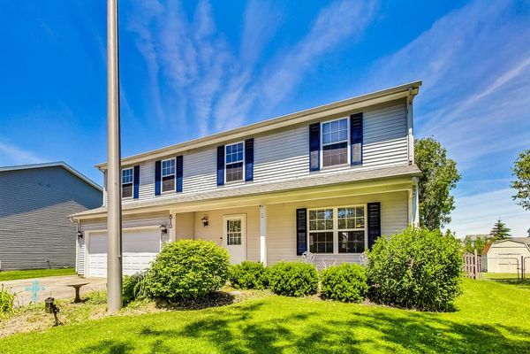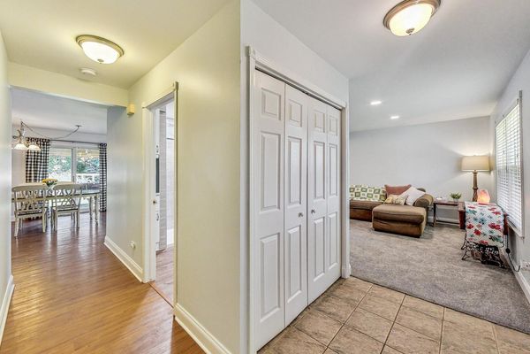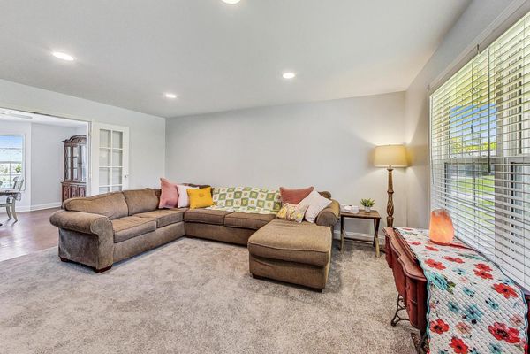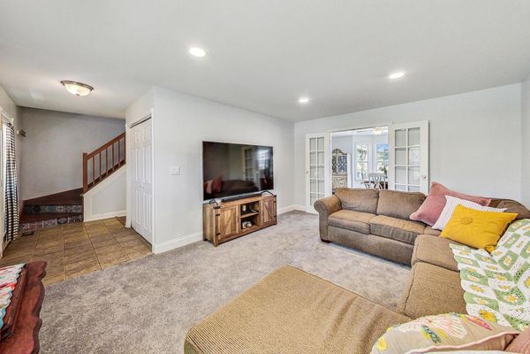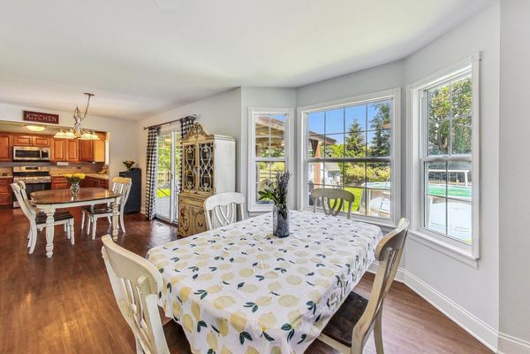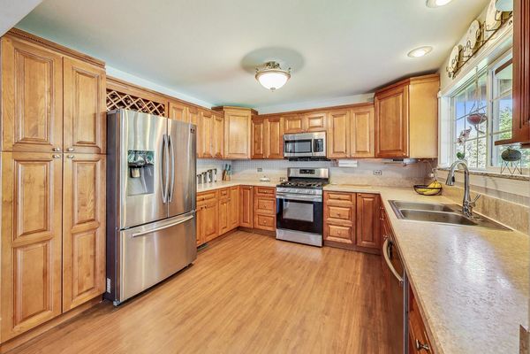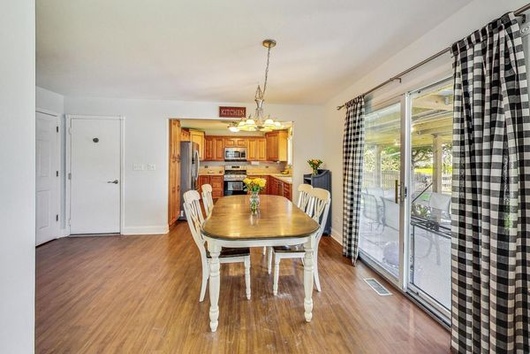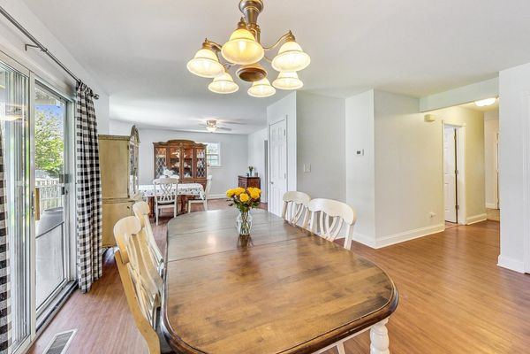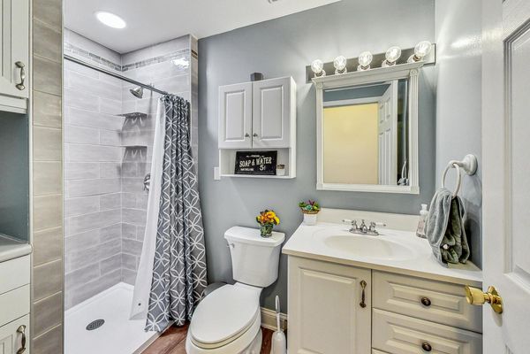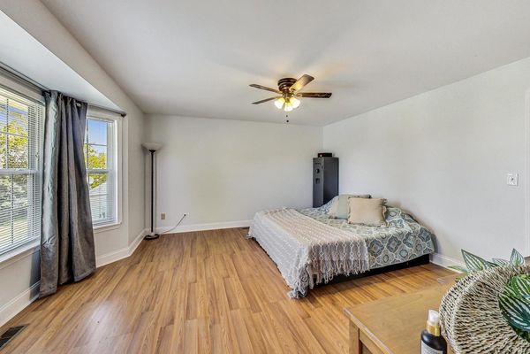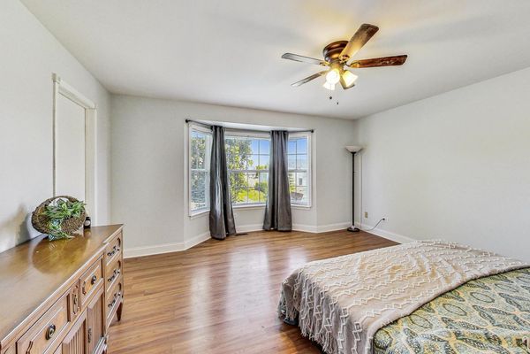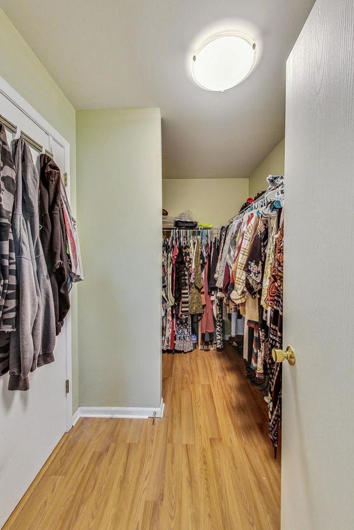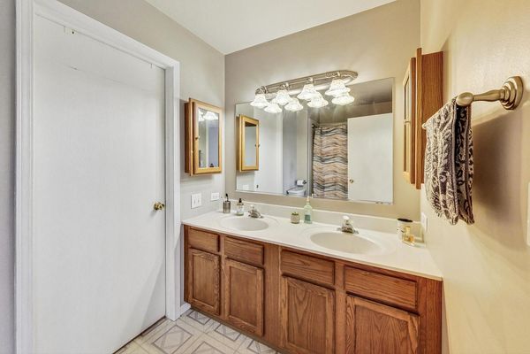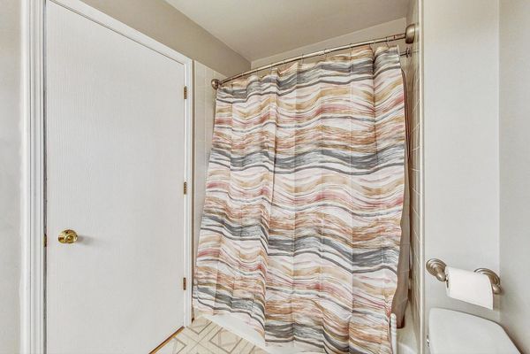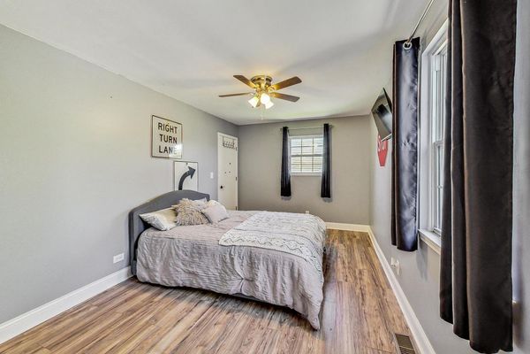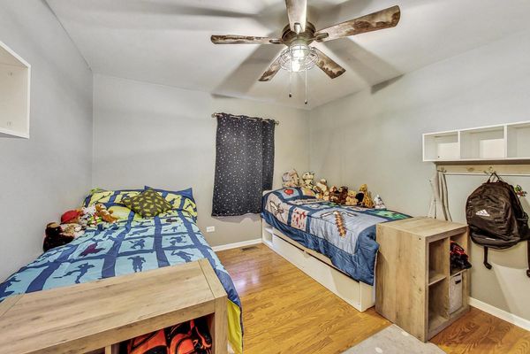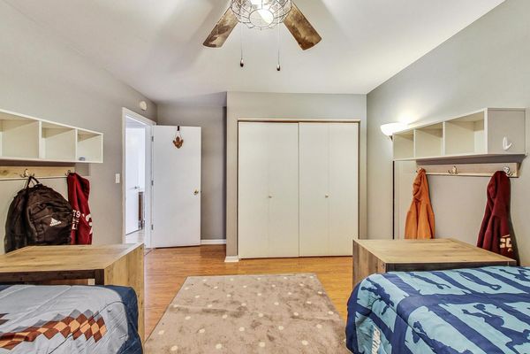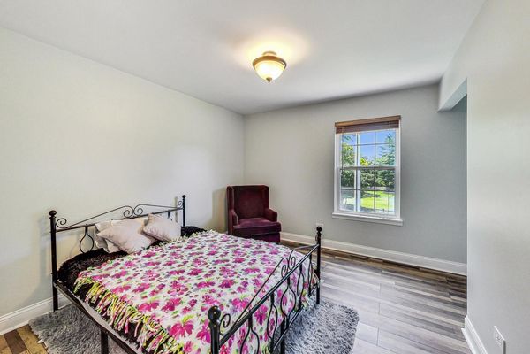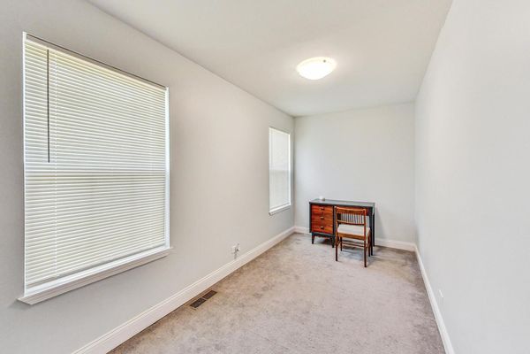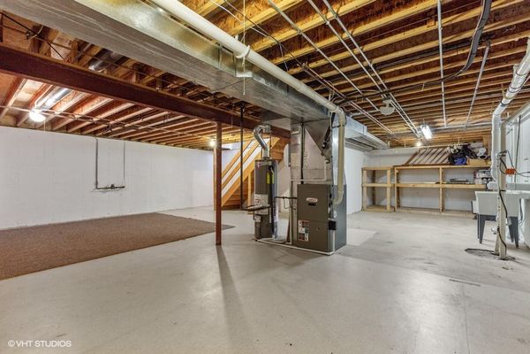510 Porten Road
Island Lake, IL
60042
About this home
Welcome to your future home nestled in the serene surroundings of Island Lake! This charming two story warmly invites you to become its next proud owner in Fox River Shores. Boasting 4 spacious bedrooms and 2 full baths, this residence offers the perfect canvas for creating cherished memories with your loved ones or friends. This home layout has been changed from the original floorplan to allow better flow and room organization and also features a first floor brand new full bath with shower. The entire house has been freshly painted and the living room has brand new carpeting. Spacious master bedroom with walk in closet and shared full bathroom. Additional bedrooms are large with access to the loft area that can be used as an office or sitting room. Oversized driveway with space for a 3rd car or boat parking. Huge concrete patio with brand new overhang to make your outdoor space even more enjoyable and suitable for entertaining. Above ground pool. Great Sized Storage Shed. Fenced Backyard. Close to shopping and entertainment. Nothing to do but move in and start enjoying just in time for summer.
