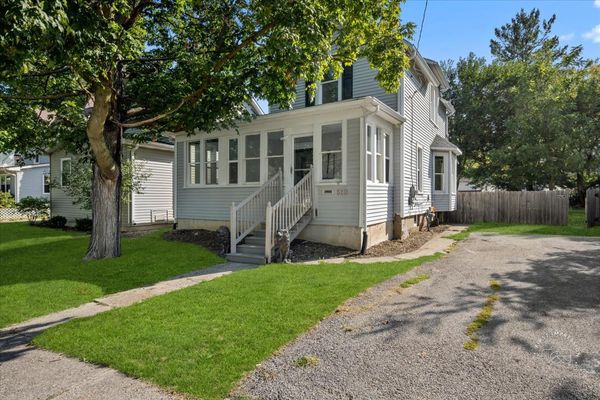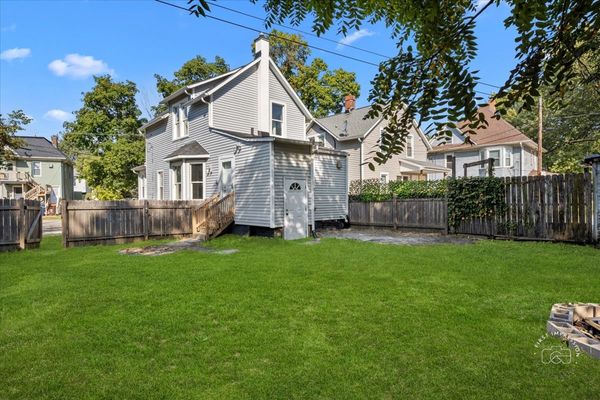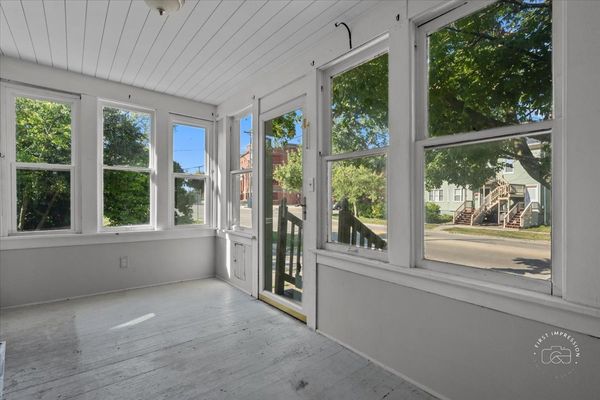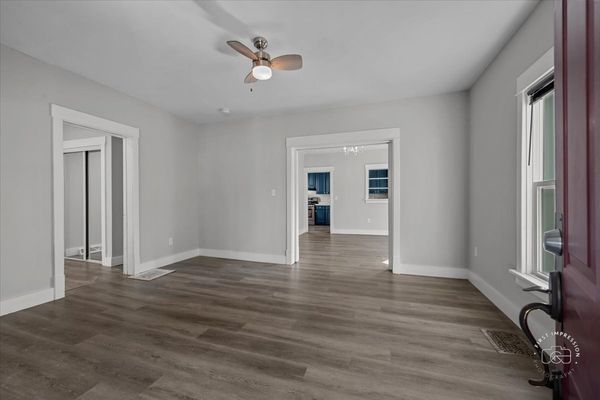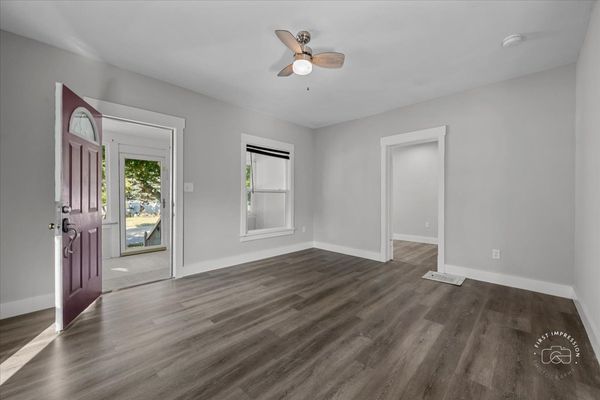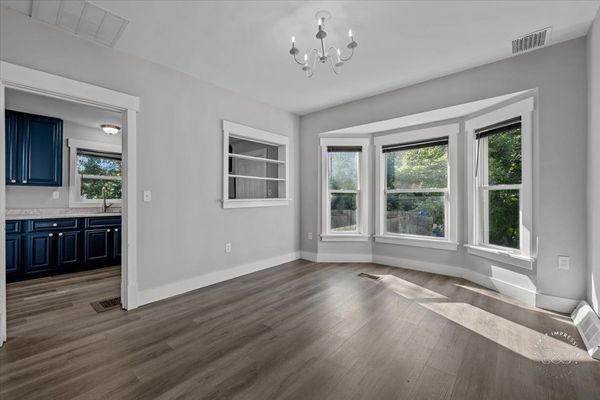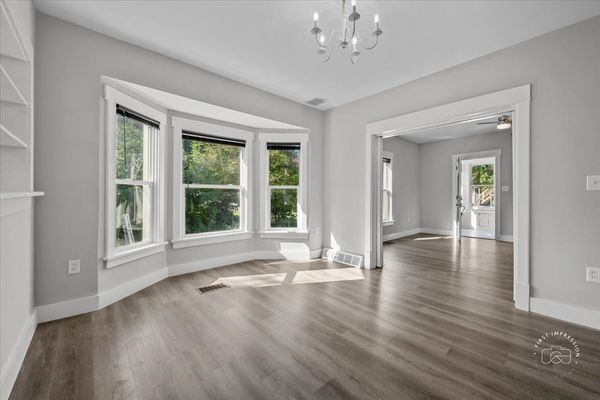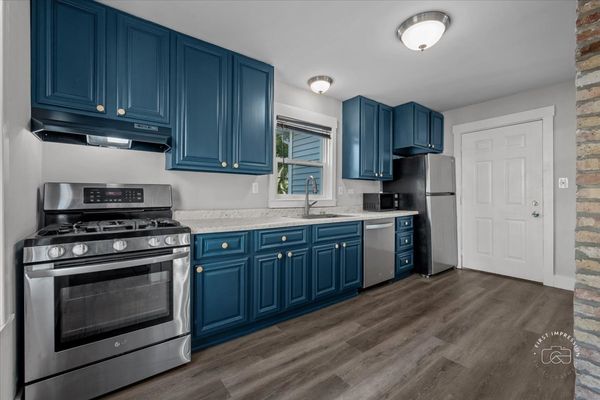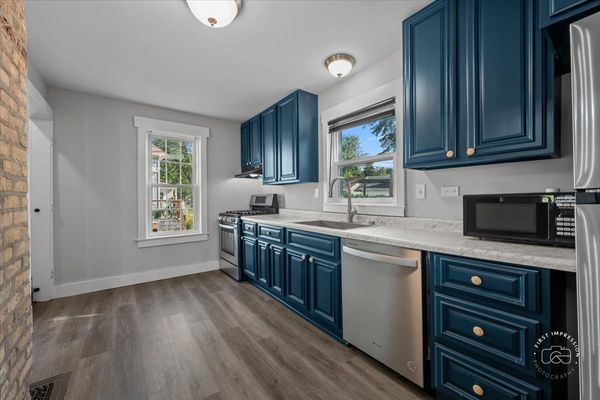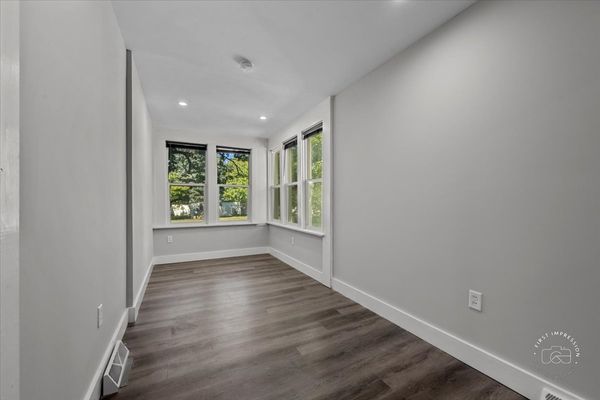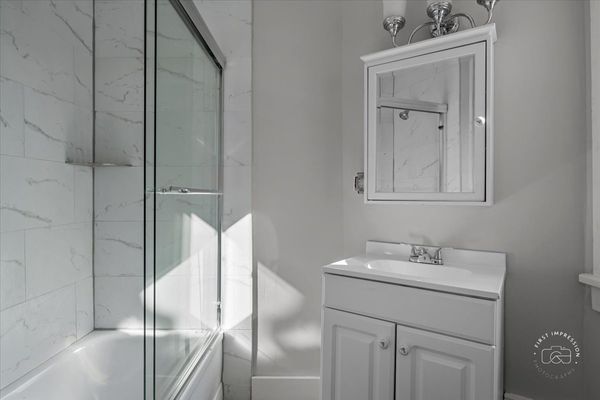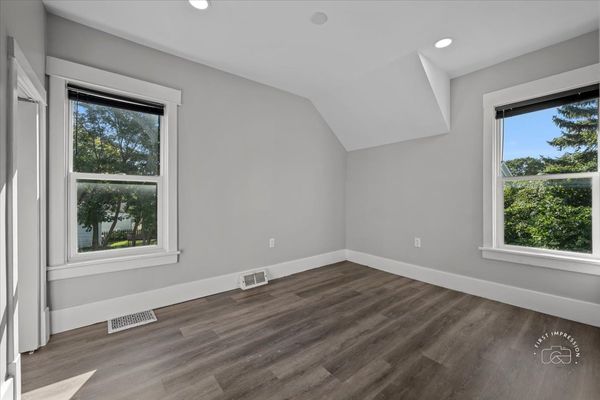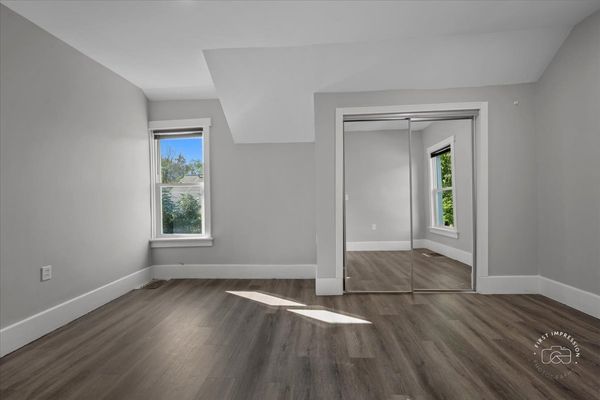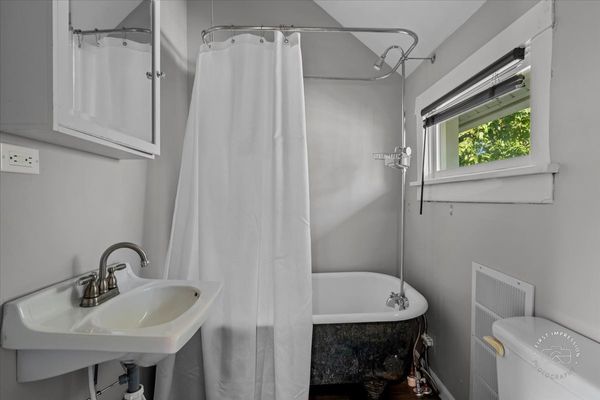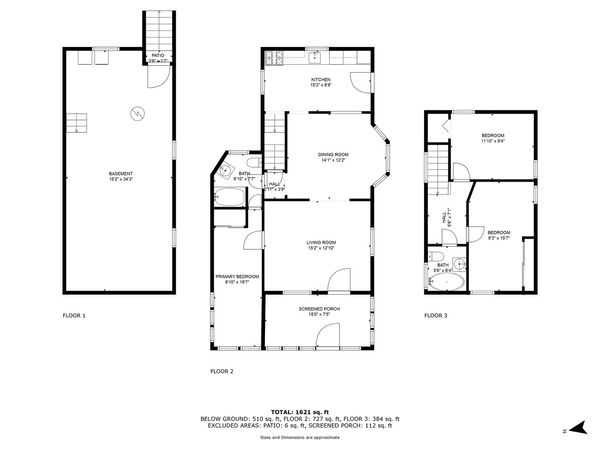510 N 4th Street
DeKalb, IL
60115
About this home
Beautifully renovated historic farmhouse, seamlessly blends old-world charm with modern updates. Offering 3 bedrooms, 2 full baths, spacious living areas and oversize windows throughout. Recent renovations include a new foundation walls on the rear portion of the house with an integrated french drain system to the sump pump, roof, insulation, HVAC, drywall, flooring, electrical, plumbing, and fixtures, along with updated appliances such as a refrigerator, stove, dishwasher, microwave, washer, and dryer. The master bedroom features an en-suite bath and each bedroom has great closet space. The sun-filled living areas include a separate dining room with a bay window and a charming enclosed front porch. Plenty of space to entertain and relax, plus an unfinished basement and crawl space for storage. Located in a quiet neighborhood and just a 5-minute walk from downtown DeKalb and 20 minutes from the NIU campus. The driveway accommodates multiple vehicles. Fenced yard too! This home offers unbeatable value for the area!
