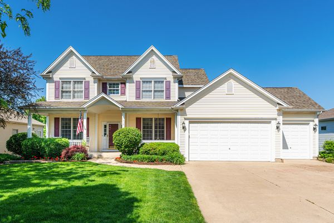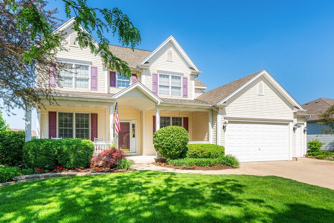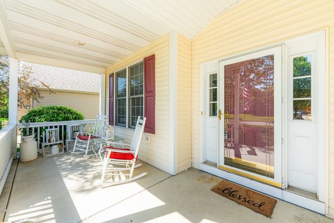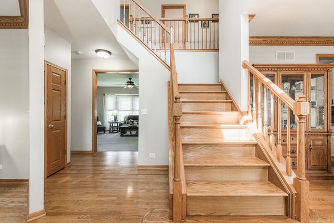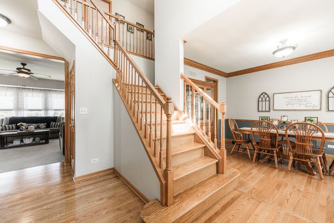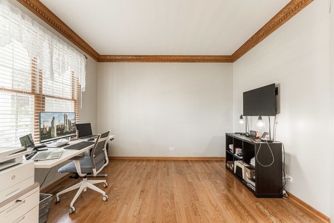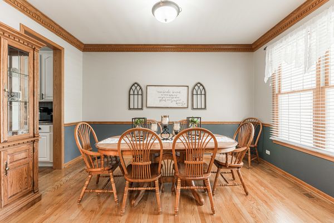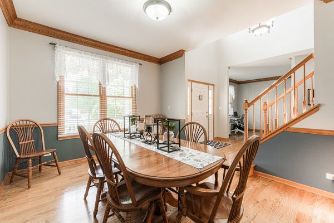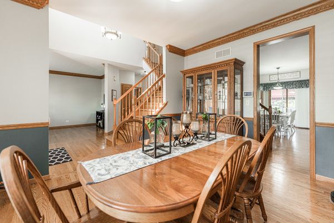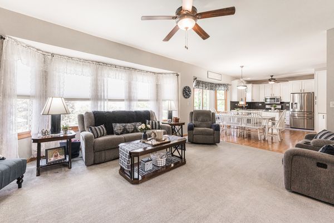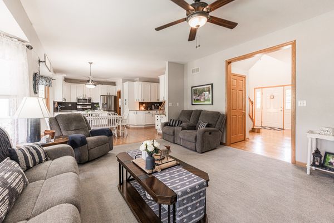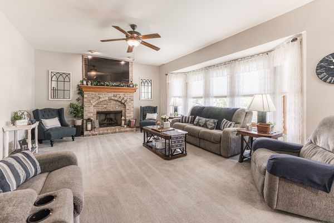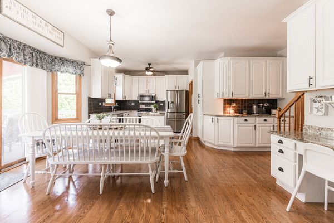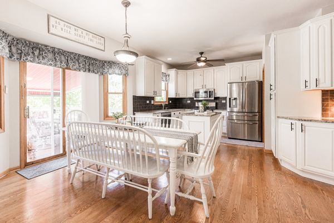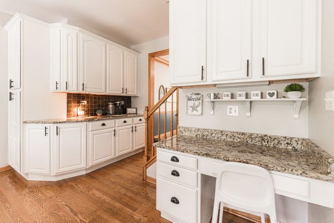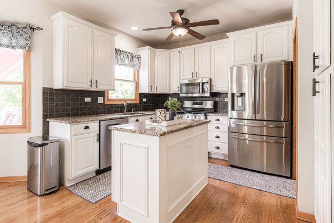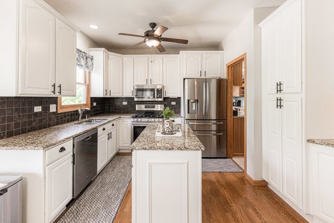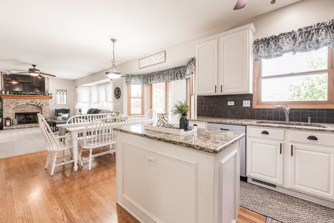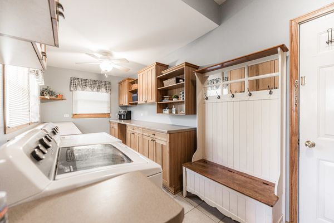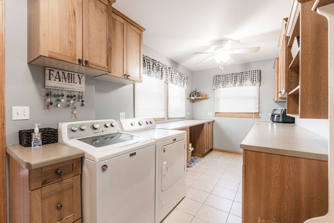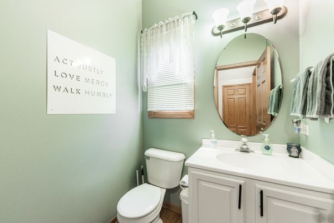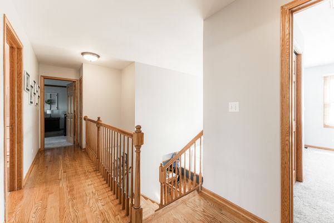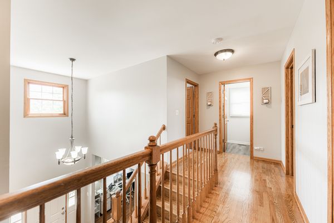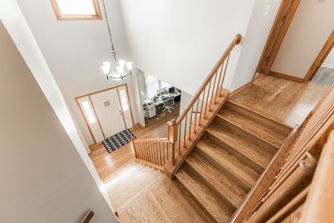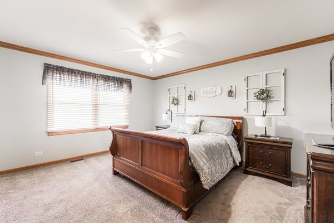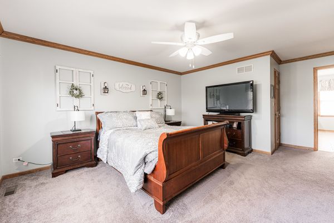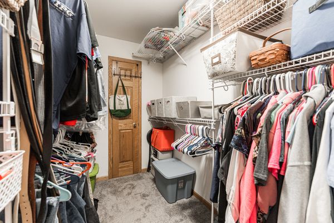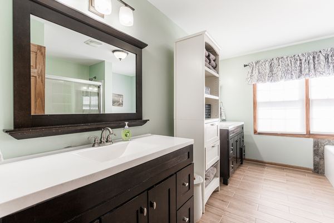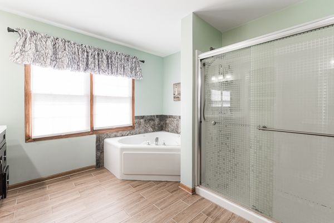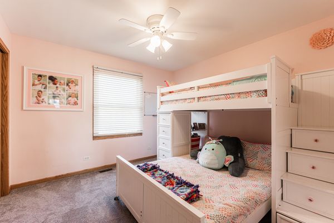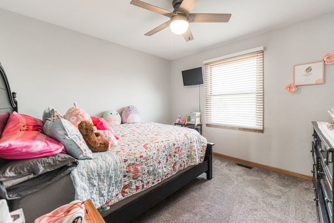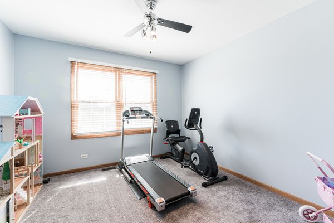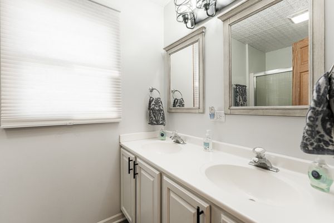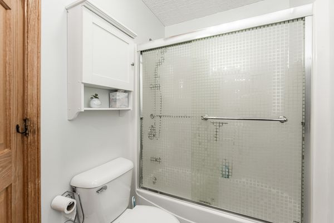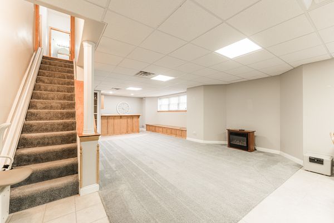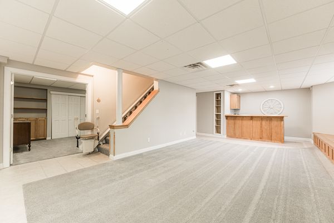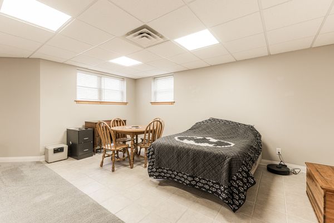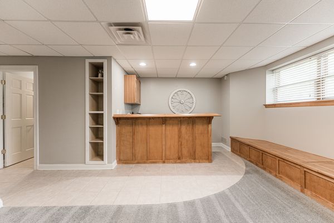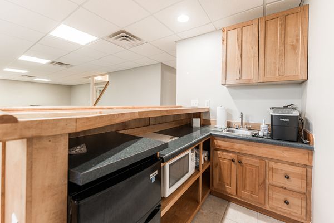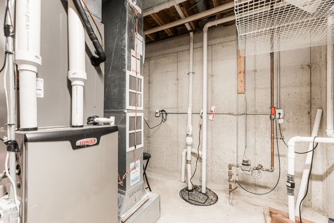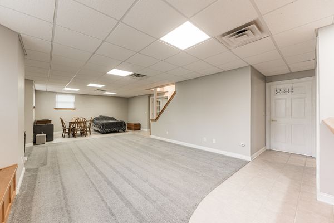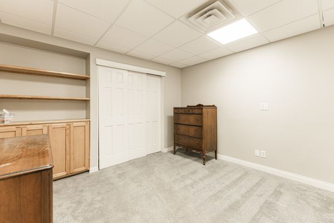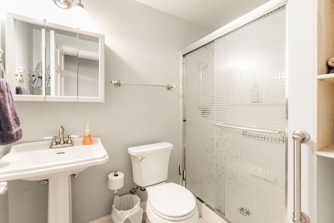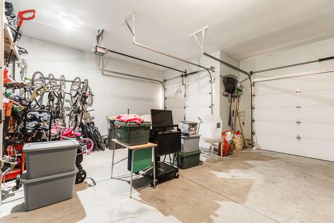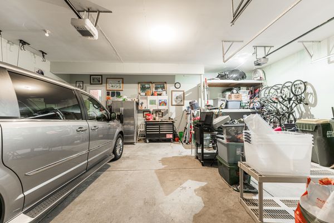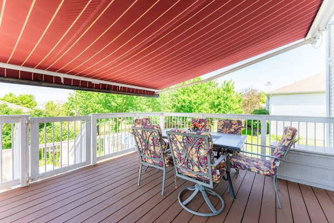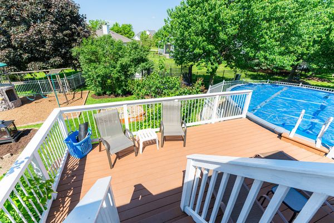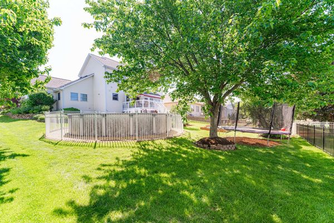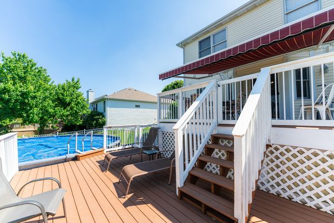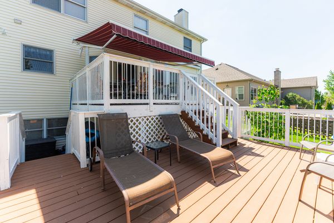510 Fox Run Lane
Hampshire, IL
60140
About this home
Welcome to your dream home in Hampshire, IL! This updated 4-bedroom, 3.5-bathroom residence offers an abundance of space and features, making it perfect for both relaxation and entertaining. As you enter, you'll be greeted by beautiful hardwood floors that flow seamlessly throughout the main living areas. The spacious living room is perfect for family gatherings, while the formal dining room provides an elegant space for dinner parties. The heart of the home is the modern kitchen, equipped with Stainless Steel appliances, ample counter space, and a butler's pantry/Coffee Bar. Adjacent to the kitchen is a spacious family room with large windows, flooding the space with natural light, and anchored with a beautiful brick fireplace. Upstairs, the generous primary suite boasts a walk-in closet and an en-suite bathroom with a soaking tub, separate shower, and dual vanities. Three additional bedrooms provide plenty of space for family or guests, and an additional full bathroom. The finished English basement offers endless possibilities, from a media room to a home gym or office, family room, including a bar area, providing even more living space. The basement also has the 3rd full bath. Step outside to your own private oasis! The fenced-in yard is perfect for pets and children, featuring two spacious decks for outdoor entertaining, an above-ground heated swimming pool for summer fun, and a playset that will delight the little ones. An enormous mud room and three-car garage completes this exceptional property, providing ample storage and parking. Recent updates include Roof 7-8 years old, New Carpet 2020, Painted Cabinets 2021, Water heater 2022, Heated Pool 2022 - Don't miss the opportunity to make this house your new home!
