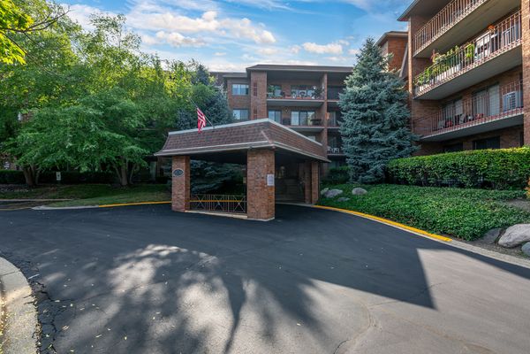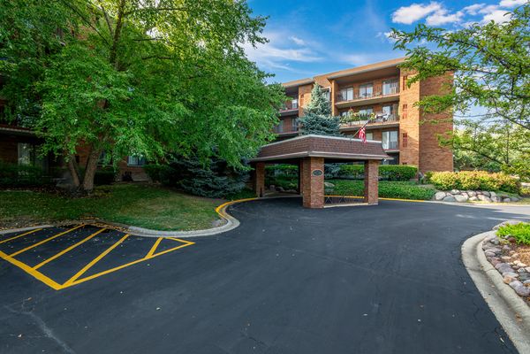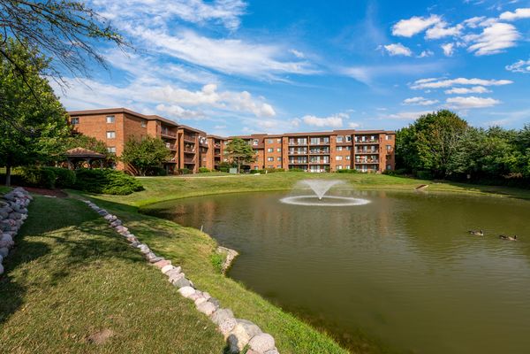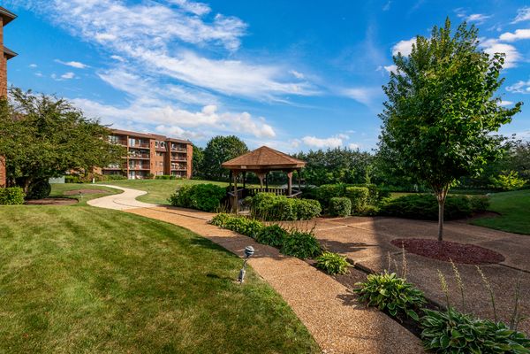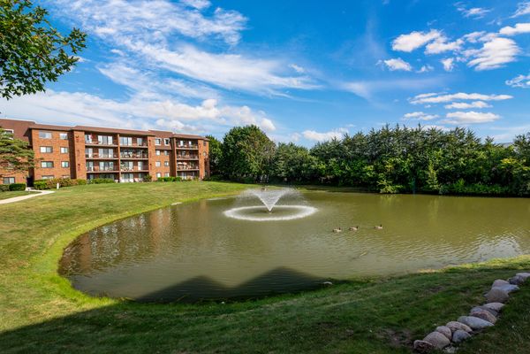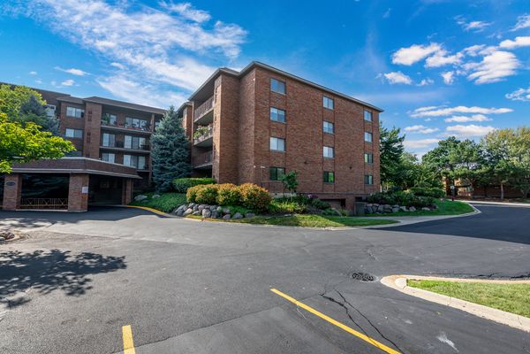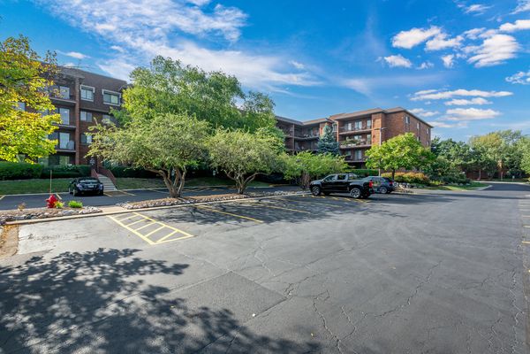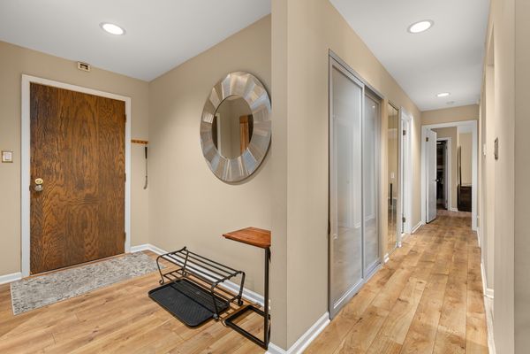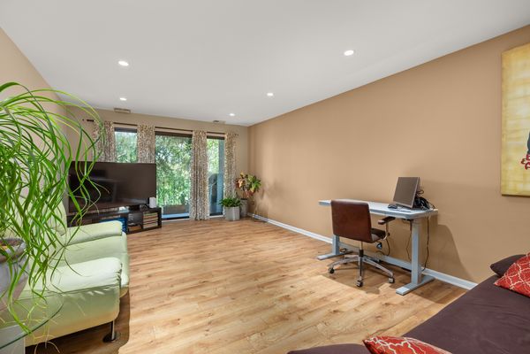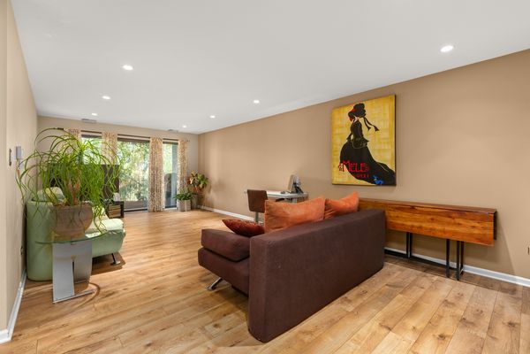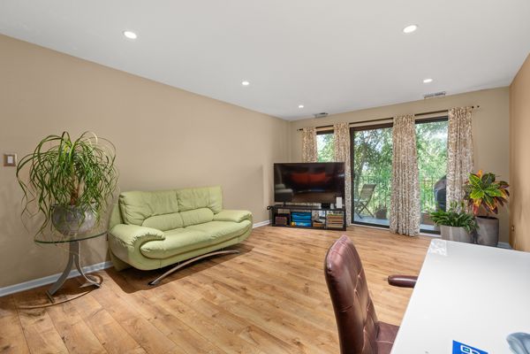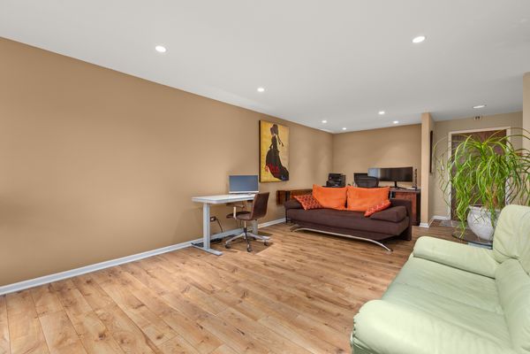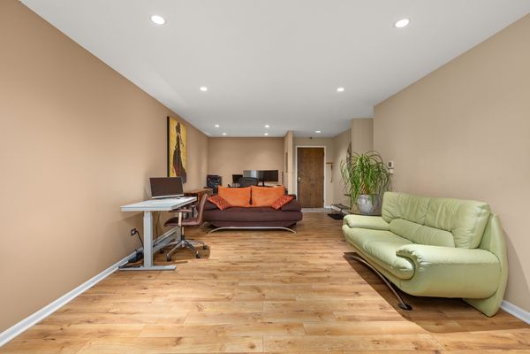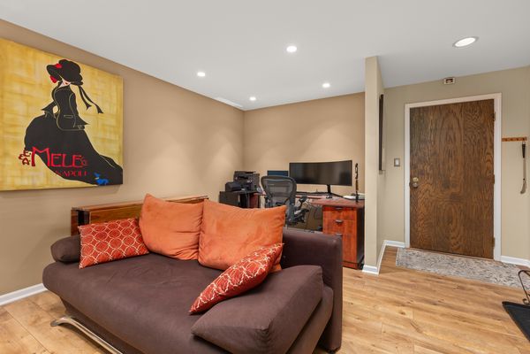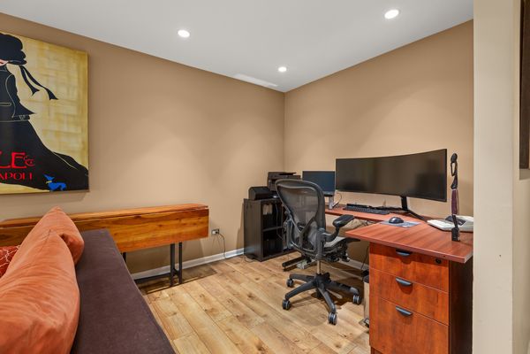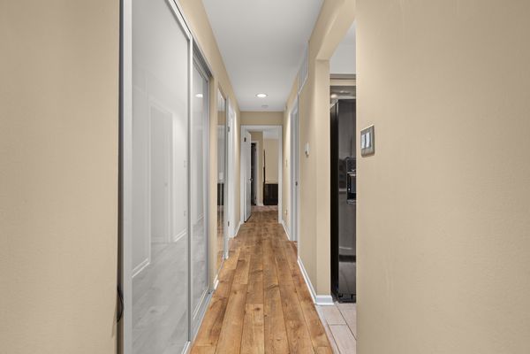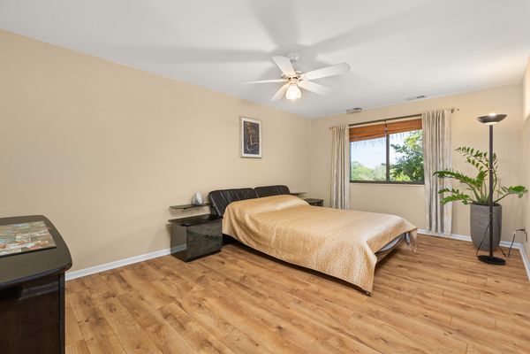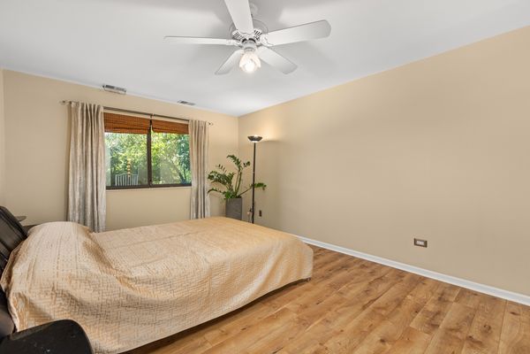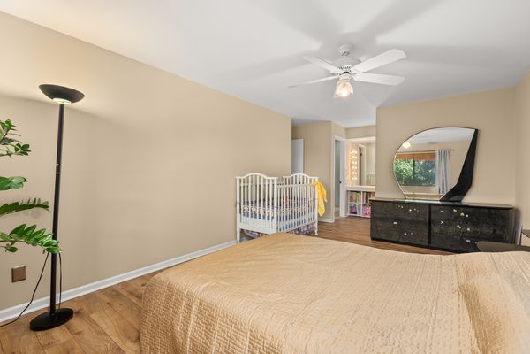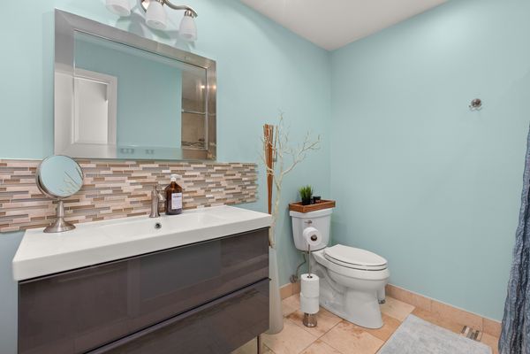51 Old Oak Drive Unit 314
Buffalo Grove, IL
60089
About this home
Welcome to this immaculate 2-bedroom, 2-bath unit, fully renovated inside from 2016 to 2018 and ready for you to move in! This home features a modern, refreshed interior, including freshly painted walls and high-end laminate floors throughout. With ample ceiling lighting, every room feels bright and welcoming. The two updated bathrooms boast luxurious stone tiles, Moen Kohler vanities, and newer fixtures, including toilets, a bathtub, and a shower. The fully renovated laundry room is equipped with a high-end washer and dryer, complemented by a newer countertop and convenient shelving. The bright, completely redone kitchen is perfect for home cooks, featuring an eat-in area, plenty of cabinet space, and newer appliances, including a refrigerator and dishwasher. Custom-made closet doors add a touch of elegance and functionality throughout. Enjoy a spacious, sunlit living room that includes a cozy nook ideal for a home office or playroom. The generously sized master bedroom offers a walk-in closet, a dressing mirror, and a private ensuite bath. Step outside onto the huge balcony, where you can relax and take in the great view, enhanced by mature trees that provide both a picturesque backdrop and a sense of privacy. This well-maintained building comes with several amenities, including a heated garage, a storage locker conveniently located on the floor level, a party room for entertaining, two elevators and recently updated roofing and carpet. Situated in a prime location, this condo is within walking distance to a park, playground, shopping, and dining, providing easy access to all the conveniences you need.
