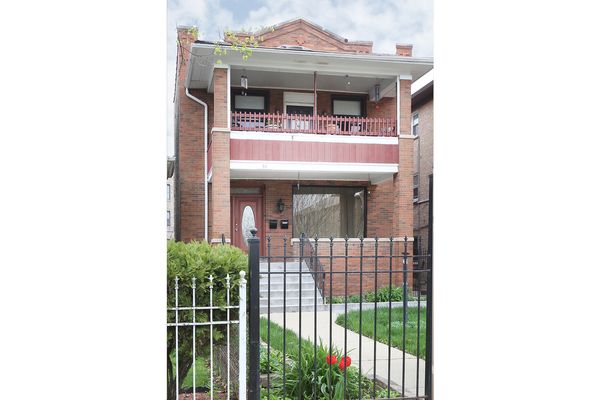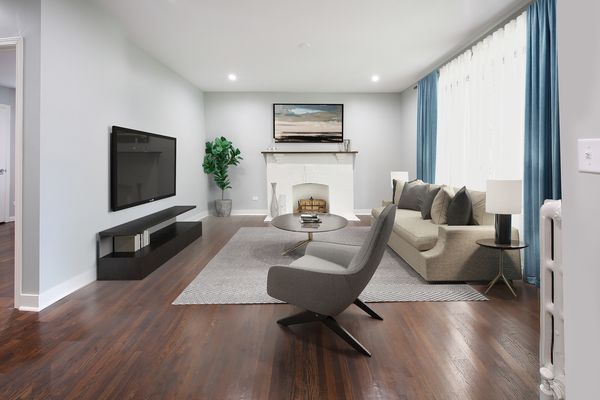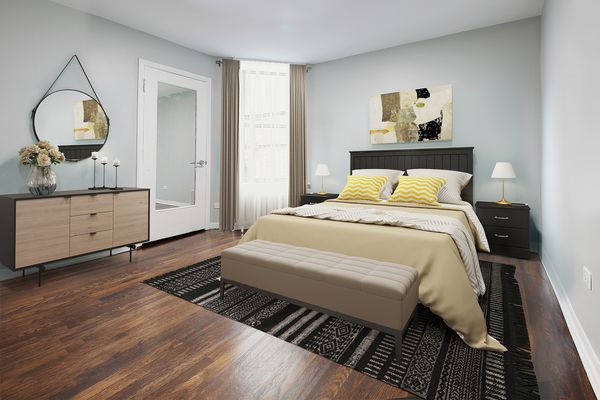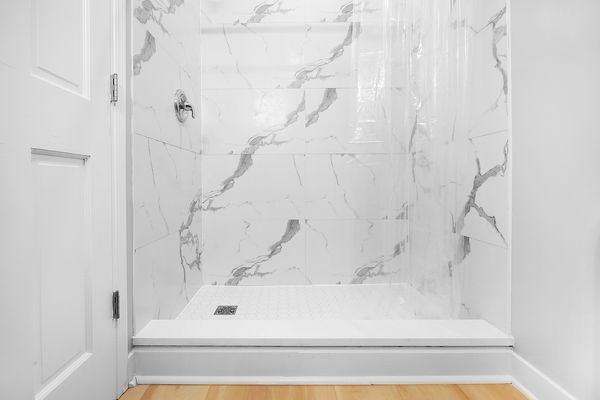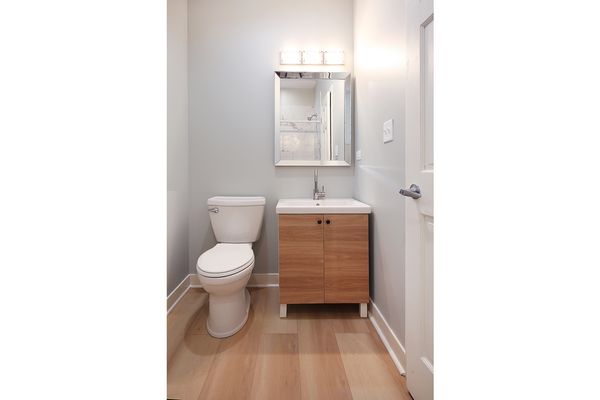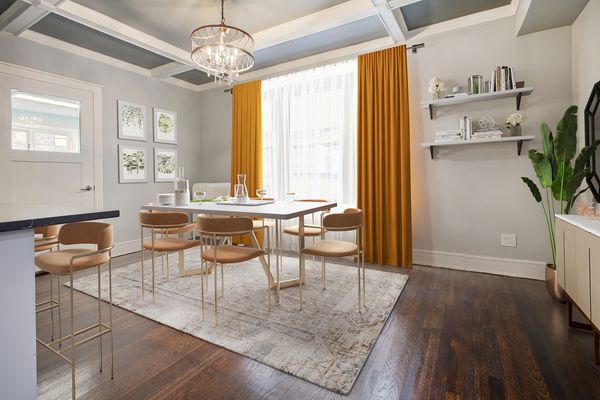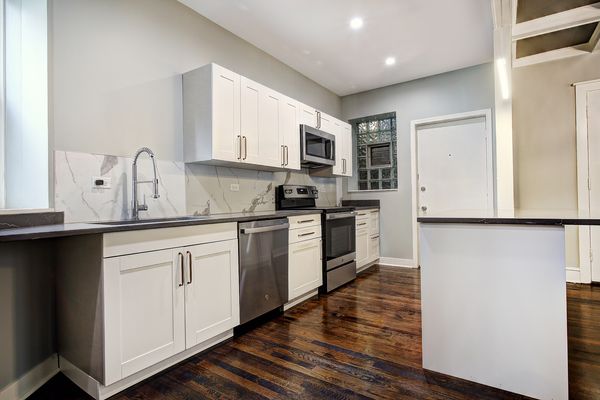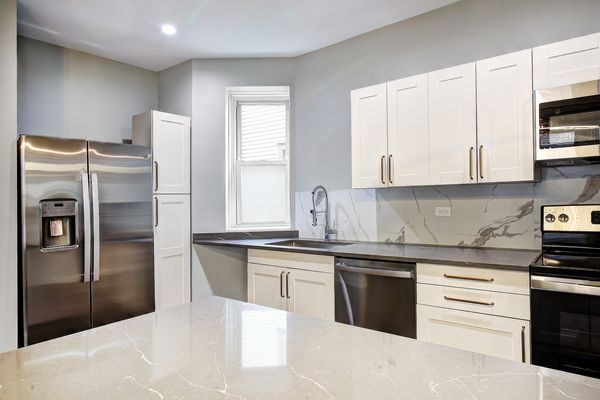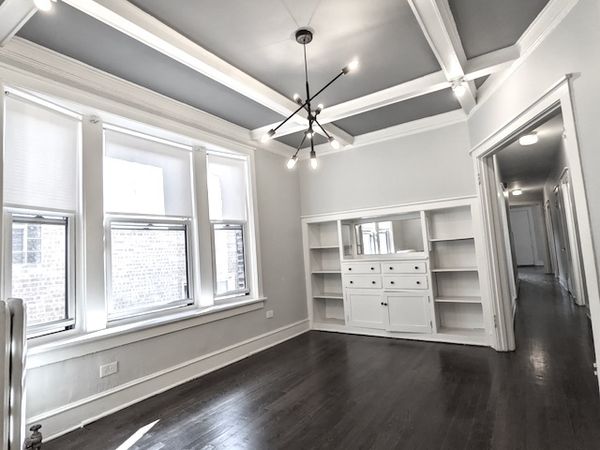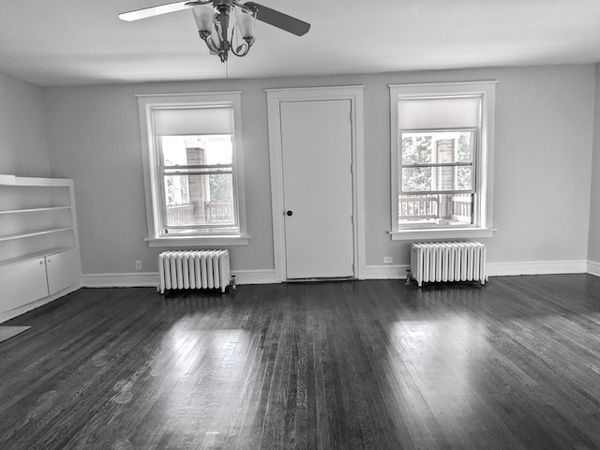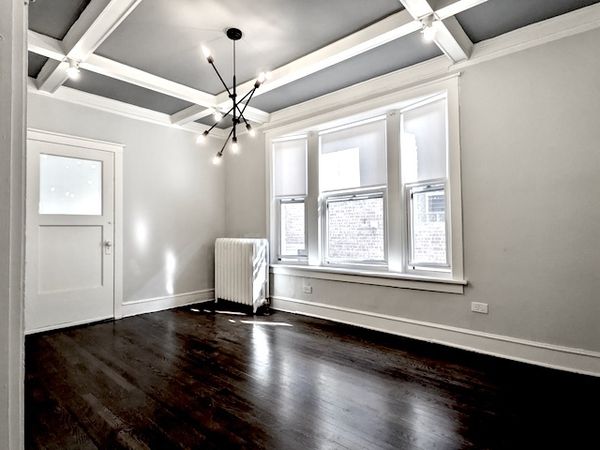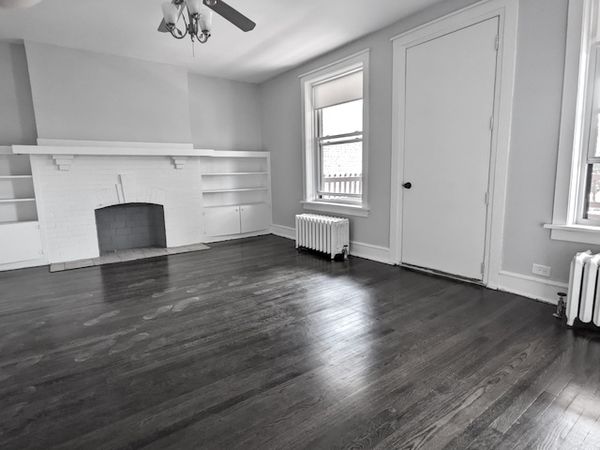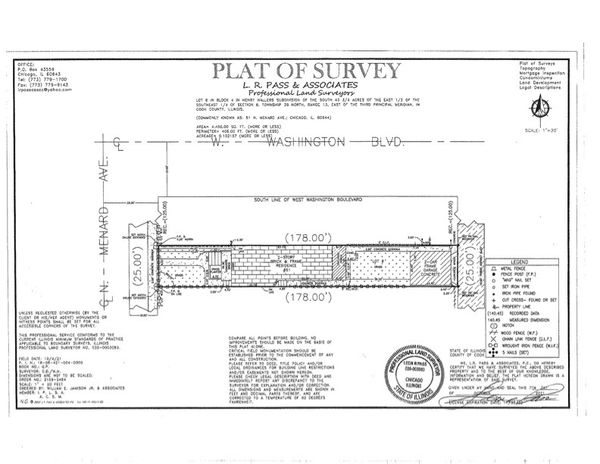51 N Menard Avenue
Chicago, IL
60644
About this home
BEAUTIFUL BRICK 2-FLAT SITTING ON A 25' X 178' LOT AND ON A CUL-DE-SAC STREET. THE PERFECT CANDIDATE TO DUPLEX DOWN FROM THE FIRST FLOOR OR COMPLETE AN APARTMENT IN THE BASEMENT FOR EVEN MORE INCOME AS THERE ARE 2 ENTRANCES AND EXITS. OFFSET A MORTGAGE WITH TWO RENTS AND LIVE ALMOST FREE OF OUT OF POCKET EXPENSES. THIS IS ONE OF THOSE FEW CHICAGO TWO-FLATS WITH THE CLASSIC DINING ROOM OFF THE KITCHEN LAYOUT. BEAMED CEILING IN THE DINING ROOM, FIREPLACE IN THE LIVING ROOM, SPRAWLING COVERED FRONT PORCHES, AND AN EXTRA-LARGE 2-CAR GARAGE WITH A POWER CAR DOOR OPENER AND ANOTHER MANUALLY OPERATED DOOR LEADING TO THE BACK YARD. THE 1ST FLOOR IS EMPTY AND HAS BEEN EXTENSIVELY REMODELED. THE 2ND FLOOR WAS REMODELED TWO YEARS AGO; PAINT, REFINISHED FLOORS AND KITCHEN AND BATH INSTALLED WITH NEWER APPLIANCES AND IT IS CURRENTLY OCCUPIED. BOTH UNITS ARE TRUE 3 BEDROOMS AND EACH HAS AN ENCLOSED PORCH, IF A 4TH BEDROOM IS NECESSARY. THE BOILER IS APPROXIMATELY 4 YEARS OLD FOR EXTRA-CLEAN RADIATOR HEAT. ONE NEW HOT WATER TANK IN THE BASEMENT AND THE 2ND HW TANK IS ONLY 4 YEARS OLD. NEW COPPER PLUMBING AND DRAINS THRU-OUT THE BUILDING AND 90% NEWER ELECTRIC. GREAT LOCATION! WALK 2 BLOCKS SOUTH AND PLAY GOLF IN COLUMBUS PARK. WALK 2 BLOCKS WEST AND YOU'RE IN OAK PARK (LITERALLY!). DRIVE 5 MINUTES OR LESS SOUTH AND YOU'RE ON THE EISENHOWER 290, AND DRIVE 5 MINUTES NORTH AND THE GREEN LINE AWAITS. BUILDING WILL ONLY BE SOLD AS-IS, BUT IT'S IN GREAT SHAPE!
