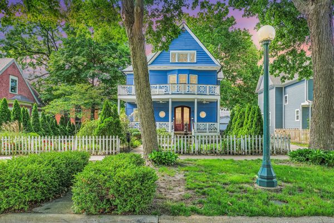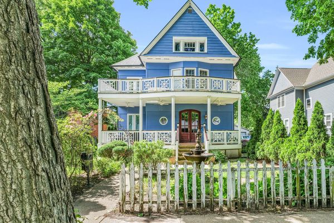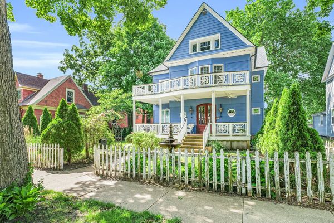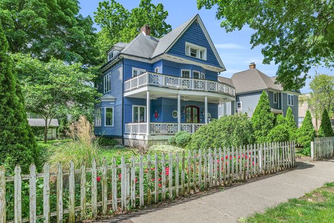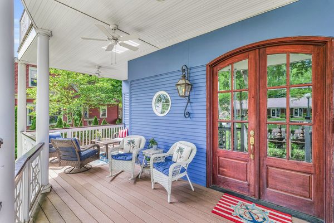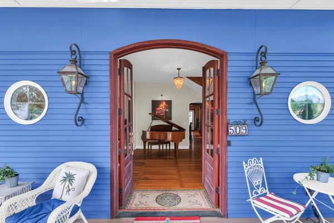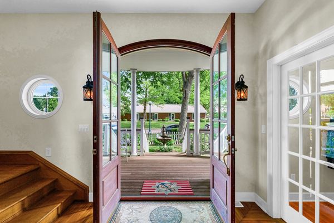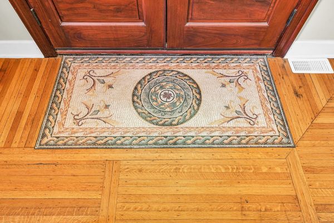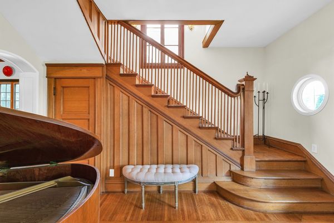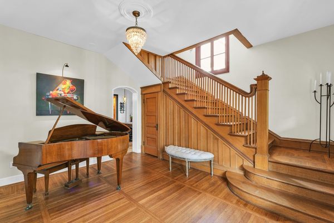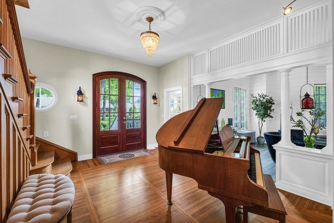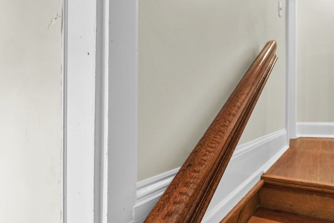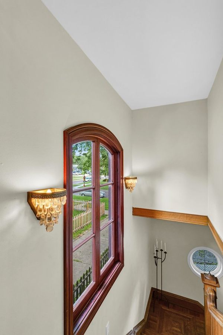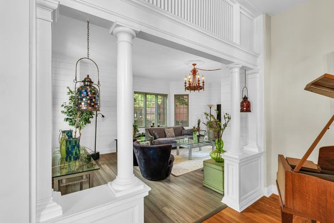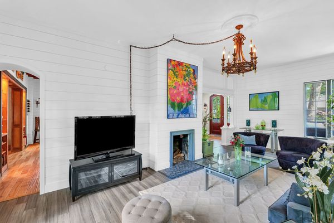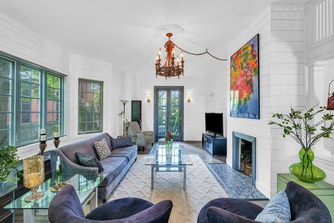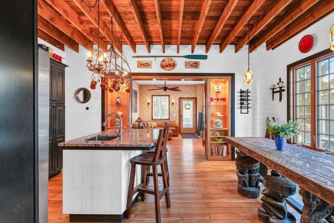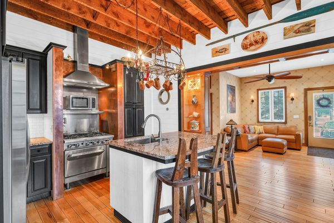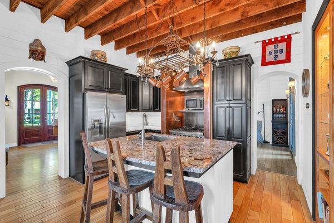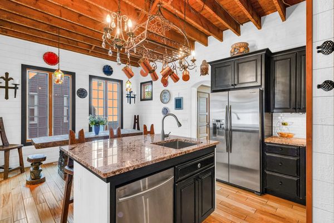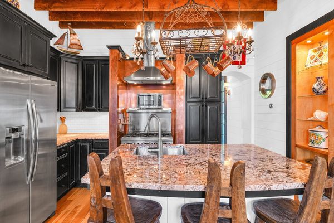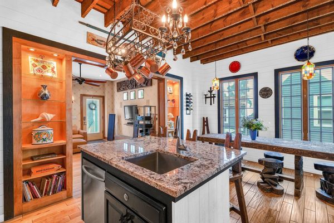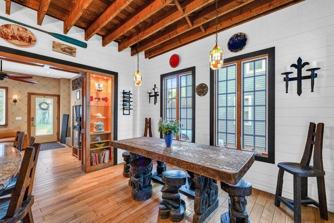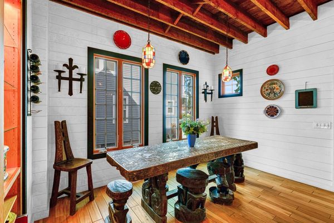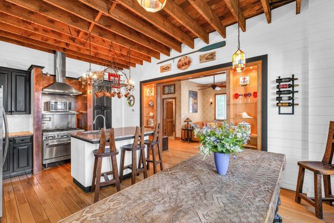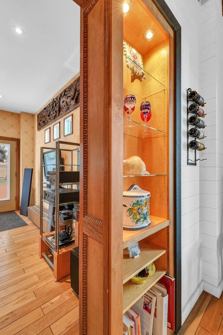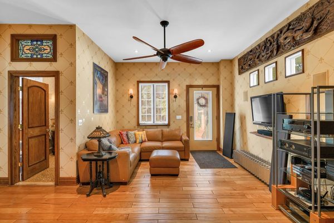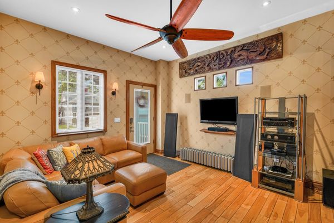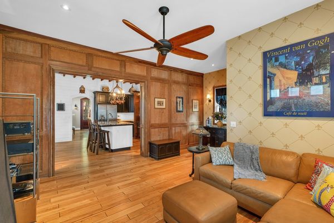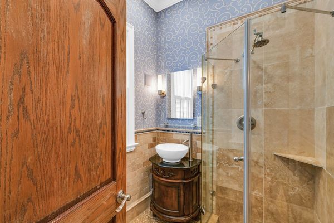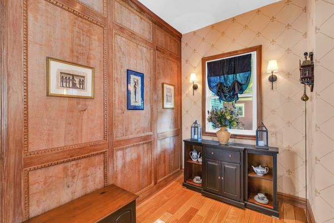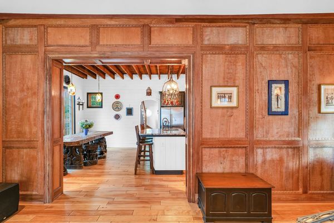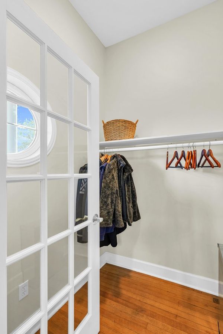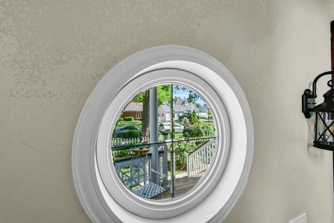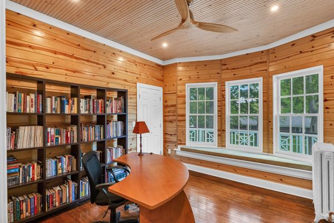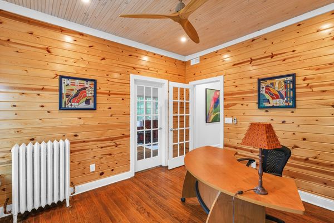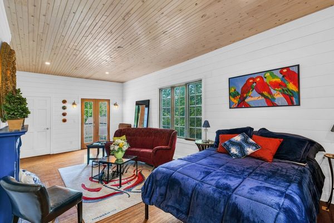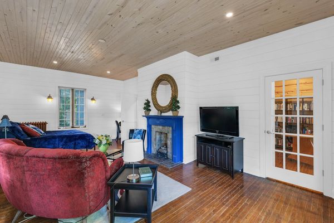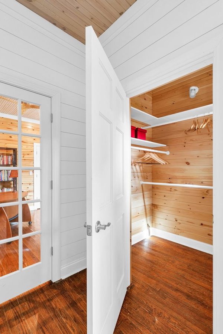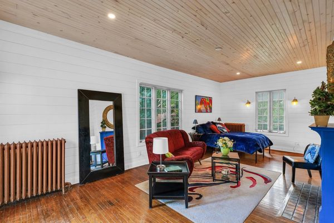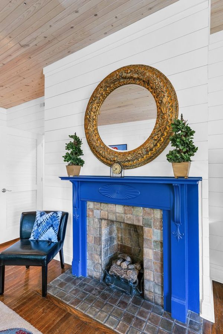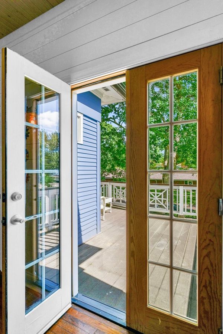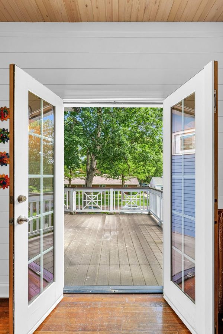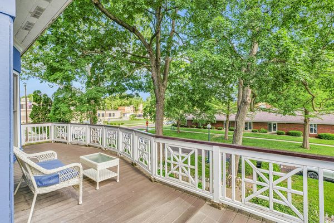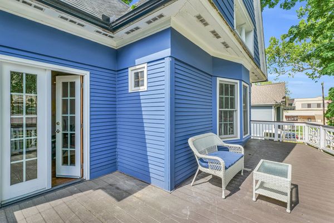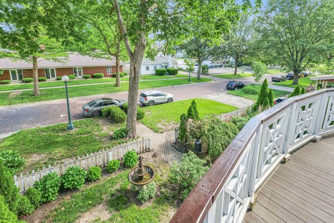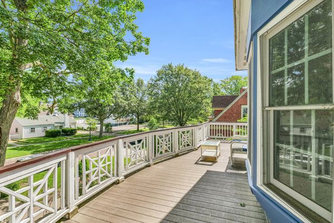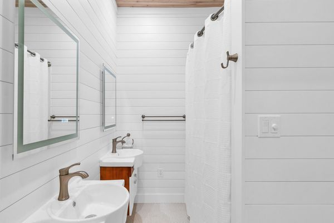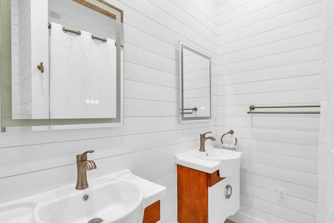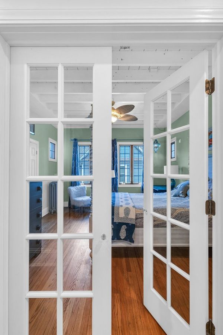509 W Park Avenue
Champaign, IL
61820
About this home
Words can't even describe this home. Built in the heart of Champaign in 1903 and completely redone and beautifully updated throughout. As you approach the home you'll step on to the newly added massive front porch equipped with ceiling fans and amazing gas lamps which is perfect for hanging out with friends or just relaxing and enjoying a morning cup of coffee. The beautiful mahogany arched front doors from New Orleans will lead you into a home like none other. You'll step on to a beautiful marble mosaic inlay brought from Beirut and surrounded by original flooring which has been redone and refinished. To your left you'll find a completely redone living room with new bamboo flooring, shiplap walls, a fireplace, all new windows, and newer double doors that lead out to the backyard and patio area. Easy access from the living room to the kitchen which is great for cooking out and enjoying the private patio and backyard. The kitchen offers all new cabinets, countertops, appliances and a commercial grade oven/stove which is surrounded by copper walls. The family room in the back of the home has a completely redone full bathroom with hand cut tiles, heated pebble floor, built in speakers, and a unique antique glass window above the door. The flooring in this room is prefinished matterhorn birch wood and solid as can be. The staircase with the added sconces will take you to the second level where you'll see the amazing curved wall and the hallway that leads to all of the beautiful bedrooms and completely updated full bathroom. The large primary bedroom has access to the big balcony over the front porch which is also great for lounging, reading, and enjoying the scenery. The fourth bedroom has a large closet that was designed for a spiral staircase that leads up to the attic which is unfinished, but equipped with plumbing and electrical. Let your creativity takeover and turn this space into another primary bedroom, game room, library/office, etc.! This home also offers a large driveway with ample parking and a 1 car detached garage. Roof was completely replaced in 2015. All new windows and doors throughout the home within the last few years. Brand new boiler, AC (2 units), water heater, and sump pump replaced last fall. Every aspect of this home has been thought of and cared for. Move in and call it yours. Close to shopping, restaraunts, downtown amenities, parks, schools, and more! Don't miss out on this amazing property!
