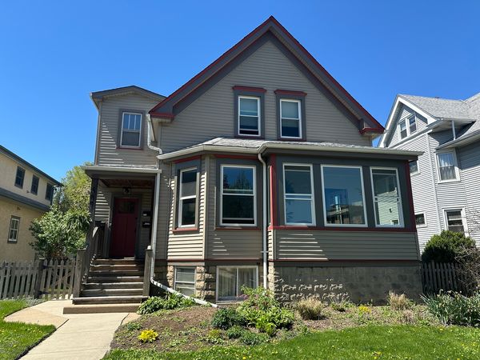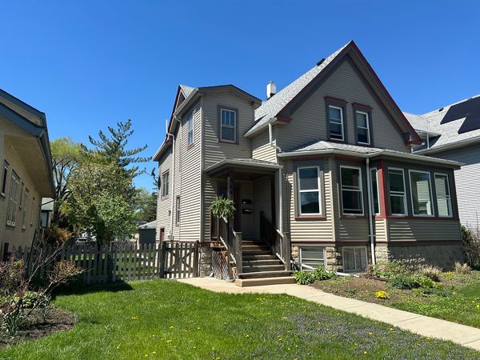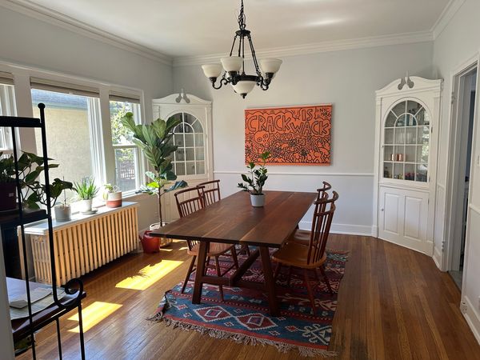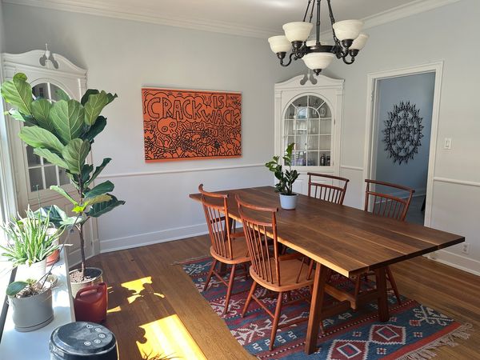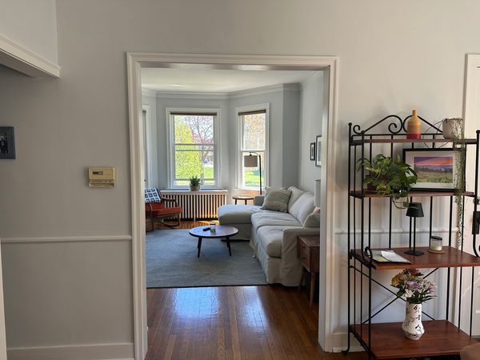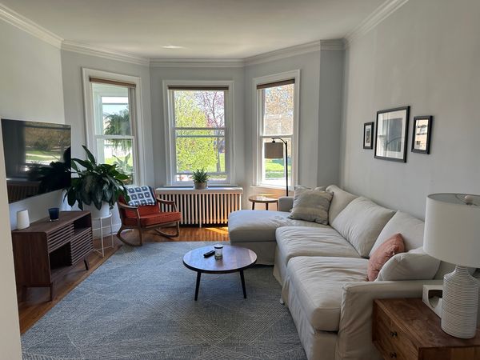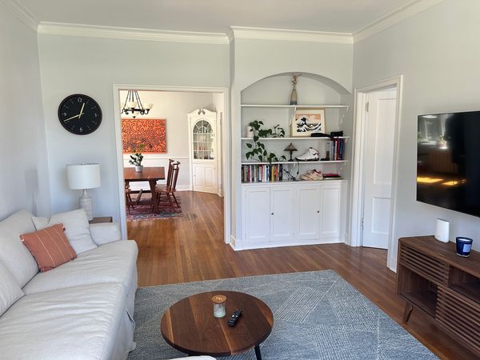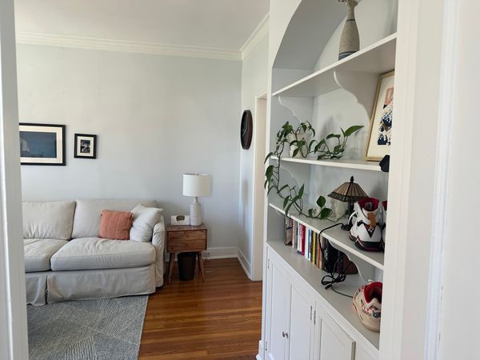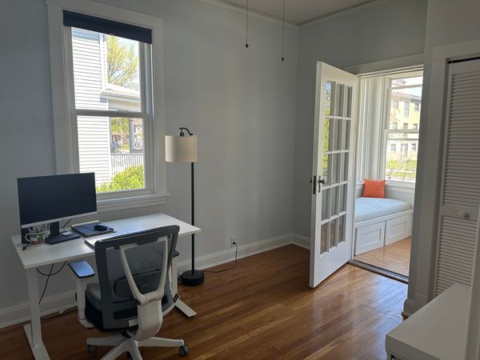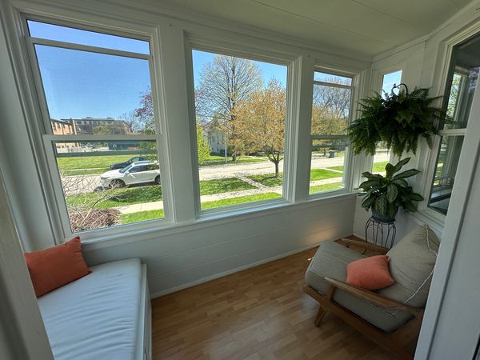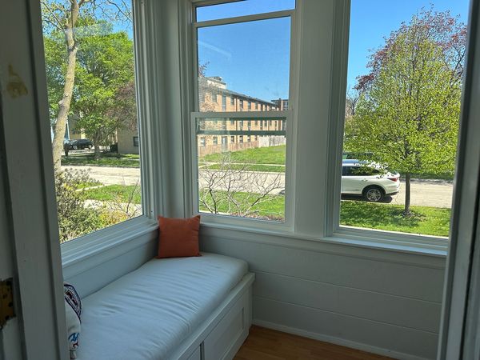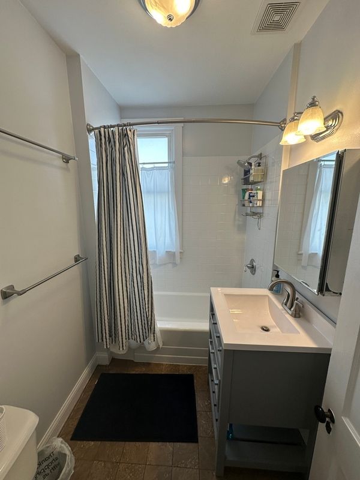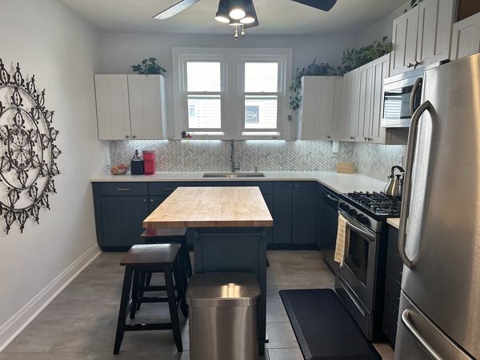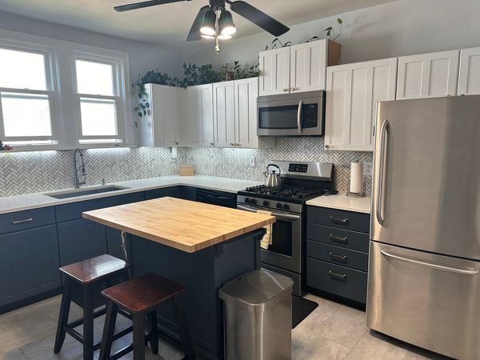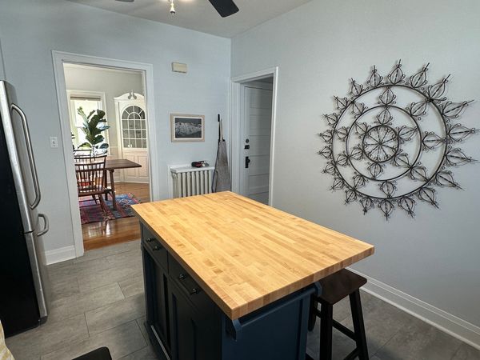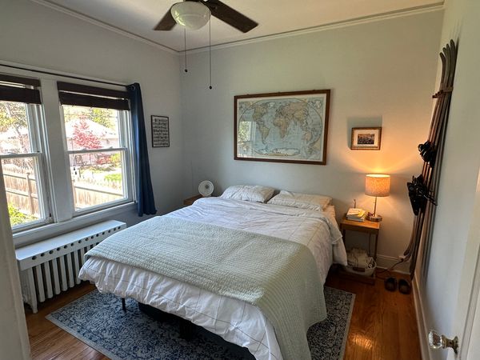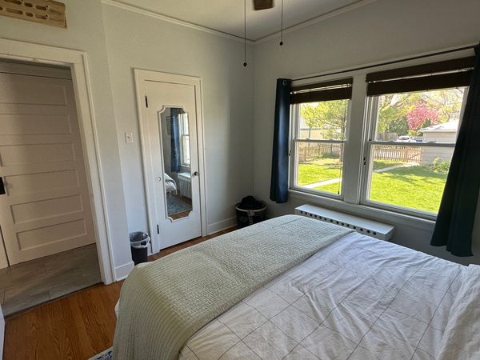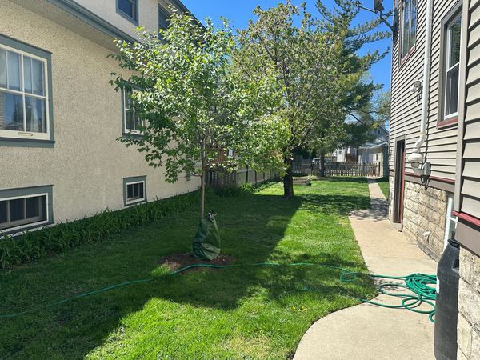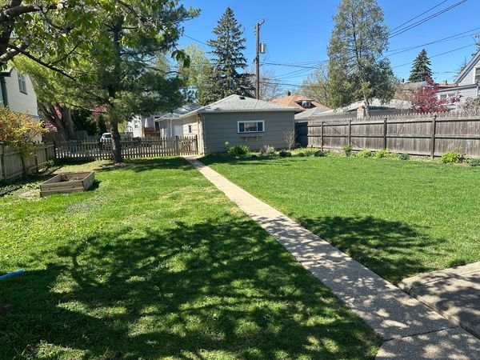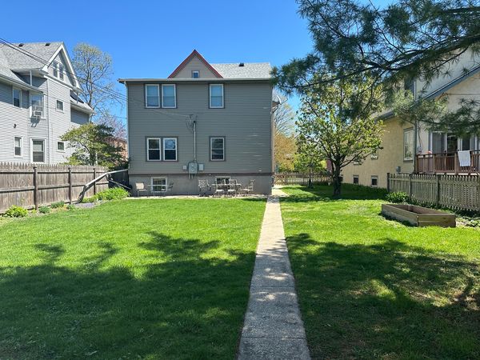509 Elgin Avenue
Forest Park, IL
60130
About this home
** Multiple offers received, highest and best offers due by Sunday at 7 PM ** Welcome to this charming 2-unit building in downtown Forest Park, offering an ideal blend of comfort and convenience. Step into the updated owner's unit flooded with natural light and modern finishes. The recently renovated kitchen features two-tone cabinets, stone counters, stainless steel appliances, and a movable island. Large windows throughout the unit enhance the bright, airy atmosphere, complemented by modern paint colors and an updated bathroom. Located close to restaurants, shops, parking, and public transportation including the el and I-290, this property provides easy access to all downtown Forest Park and Oak Park have to offer. The spacious 50X160 lot provides ample outdoor space, while the central location makes it ideal for AirBnB or rental opportunities. Live in the first floor and rent out the 2nd floor unit, offering 2 beds, 1 bath and additional parking in back to supplement your monthly expenses. Experience the best of Forest Park living in this inviting space, whether making it your home or seizing a lucrative investment opportunity.
