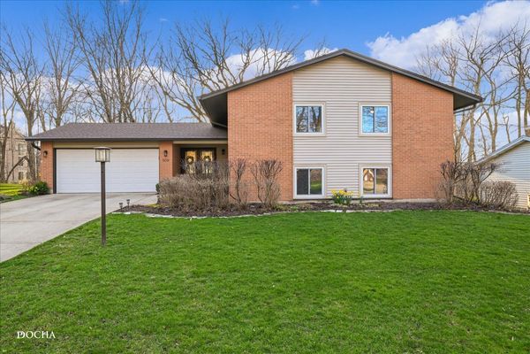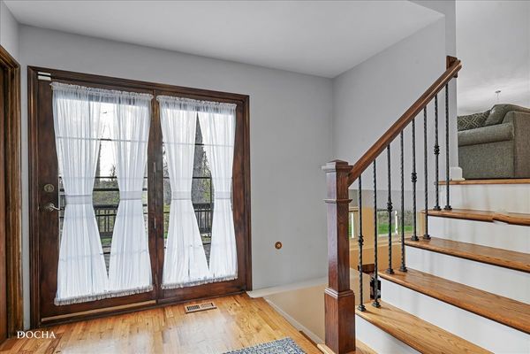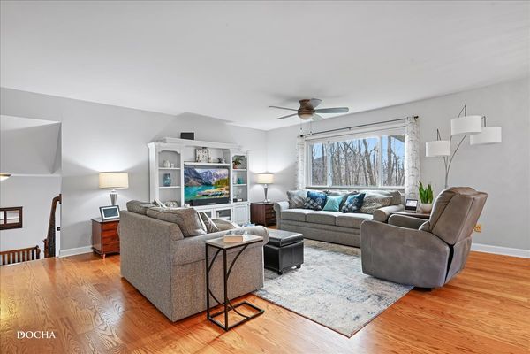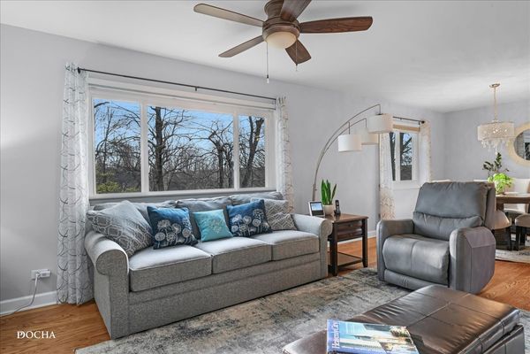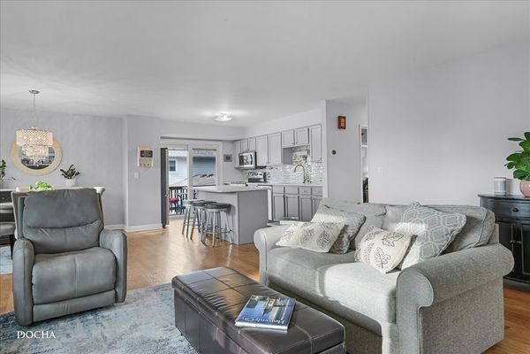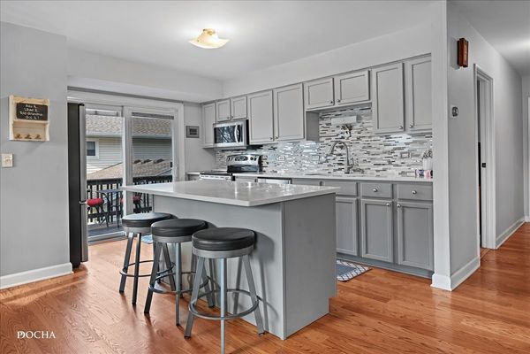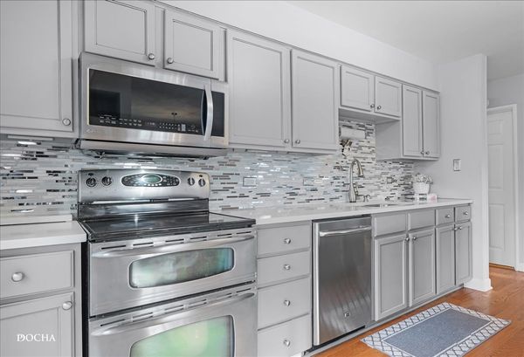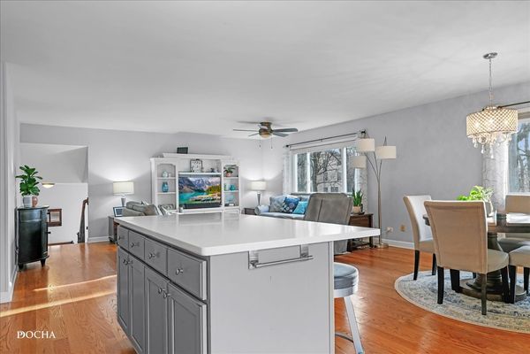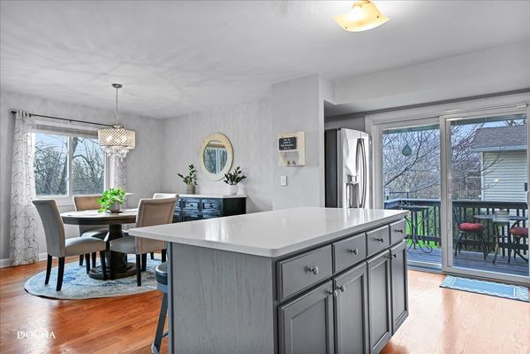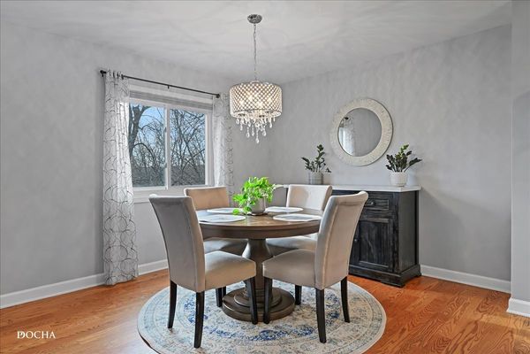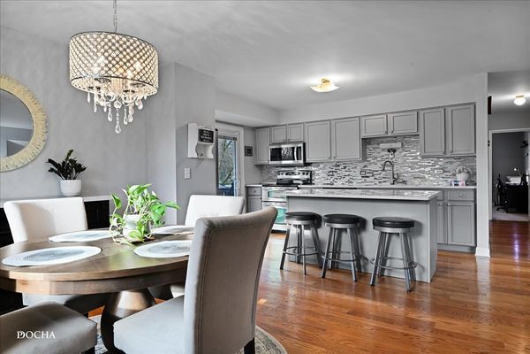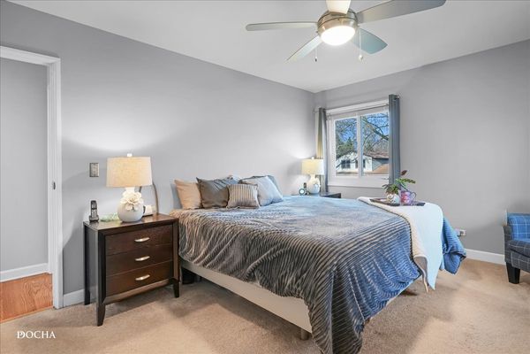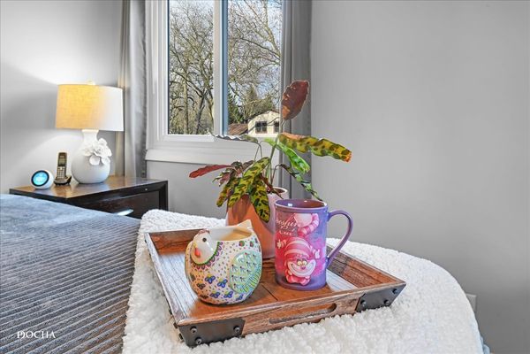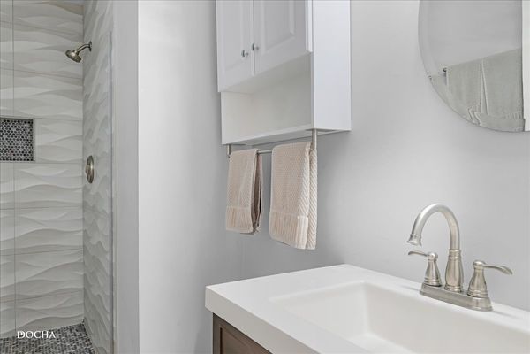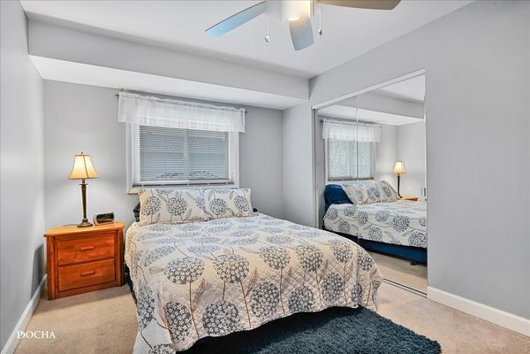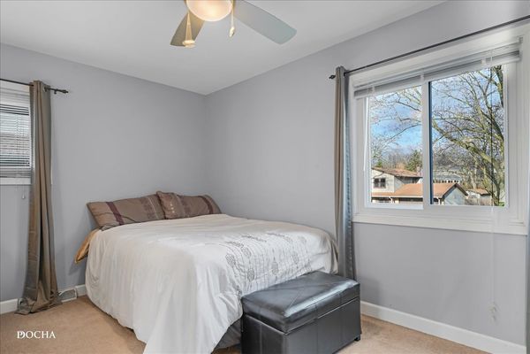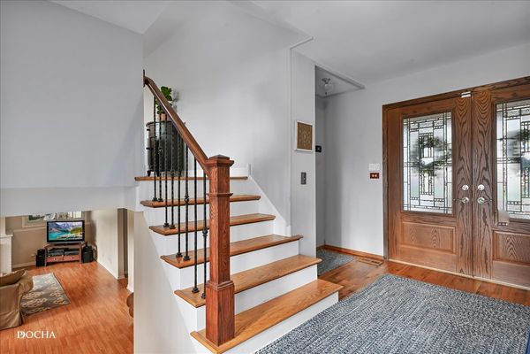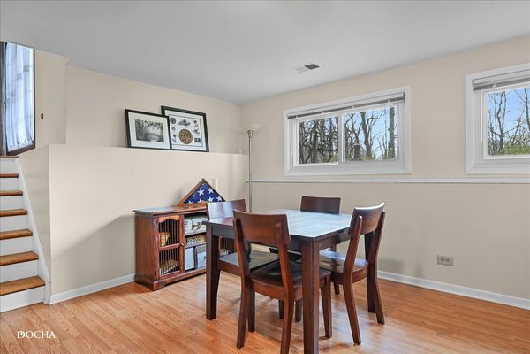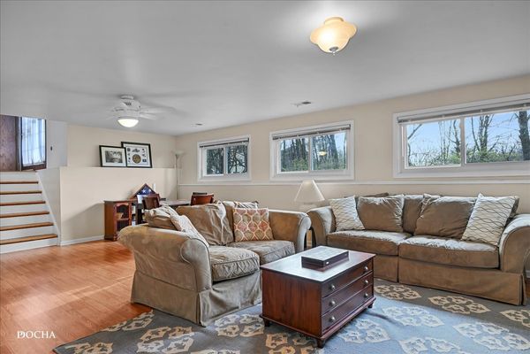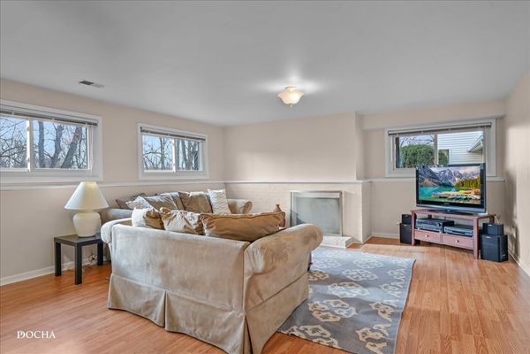509 Clover Lane
Bolingbrook, IL
60440
About this home
Let me take you on a little journey, off of the main roads and through a subdivision lush with mature trees. Turning onto Clover Dr, you discover that this is not a through-street, and but a quiet cul-de-sac, saving you the worry of cars zooming past the house. As you pull into the front of your new, well-maintained home, you'll appreciate that it is nestled against a wooded area. Glide through the double front doors into the massive foyer, which also doubles as access to the backyard haven. You can opt to go up or downstairs. If you head up a few stairs, you will be welcomed into a massive bright open concept living room, dining room and kitchen. Great space for entertaining, including a deck right off the kitchen for grilling, fun or relaxation, as you absorb the greenery. The large kitchen island appears to be built-in, but it is actually on wheels, and allows you to customize the space to your needs. If the natural lighting isn't enough, there is under cabinet lights to illuminate the gorgeous backsplash and counter tops. Head down the hall and find the first of 3 FULL bathrooms this house has to offer. Continue on and find 3 of the 5 bedrooms! The master is even complete with ensuite! Now head downstairs into the family room area with gas-starter/wood burning fireplace. Next, the first hall will lead to another large bedroom or office space with bathroom #3! Head down the other hall and you will discover the laundry room, utility room and the 5th bedroom! Need some more storage space? Check out the crawl space with concrete floors just next to the stairs. Many major cost updates have already been taken care of so you should be good for many years to come. If you enjoy the outdoors, don't be surprised if you have the occasional deer walking thru your backyard while you are sitting on the lower deck enjoying your morning coffee. If you need some more activity, jump on the walking/bike trail just on the other side of the wooded area and enjoy a few miles immersed in nature. All of this is just minutes from shopping, restaurants, major expressways, hospitals etc.
