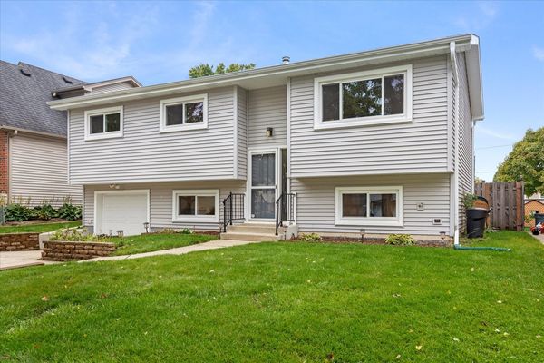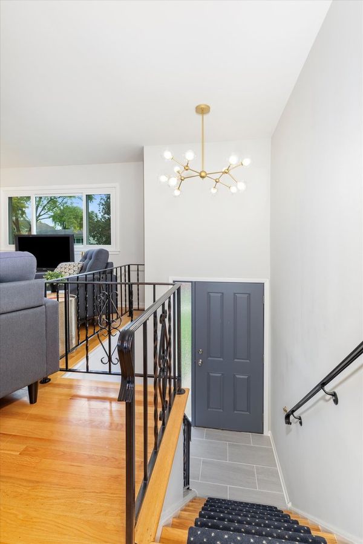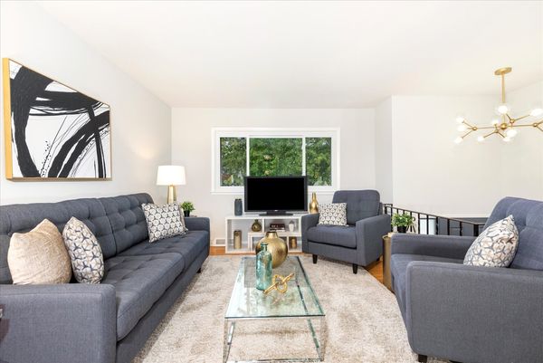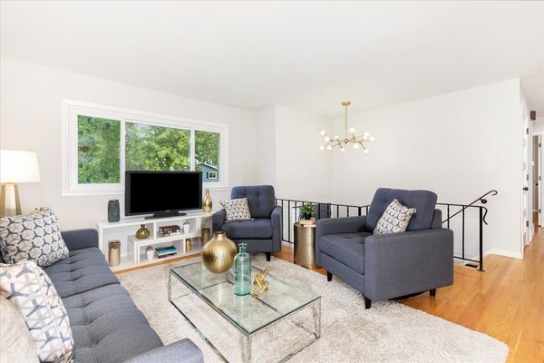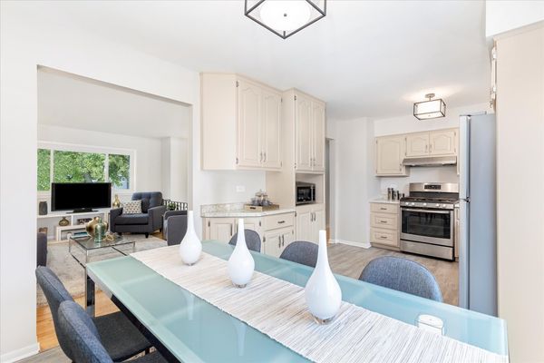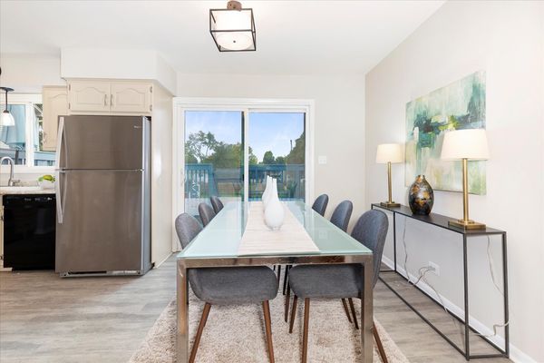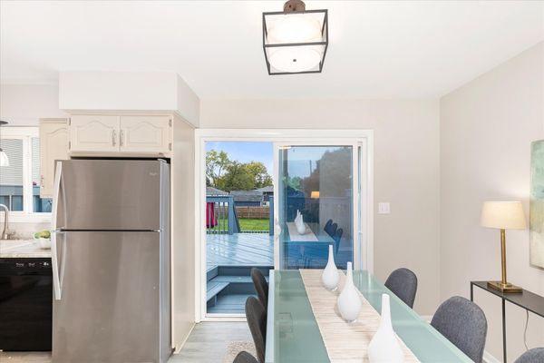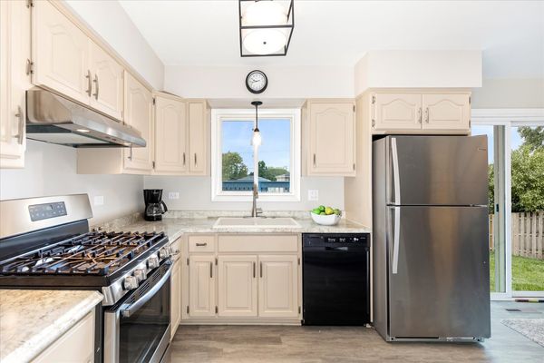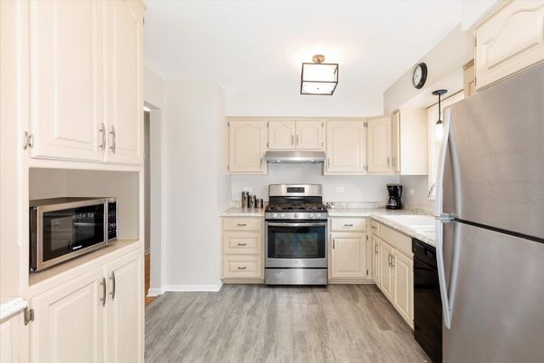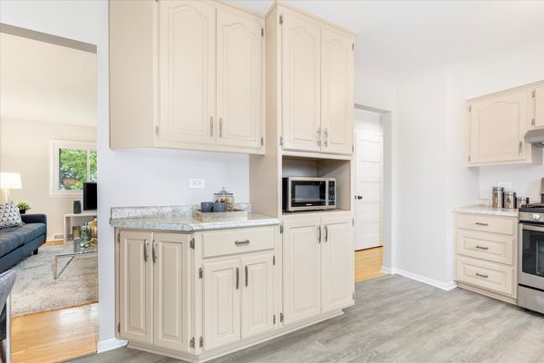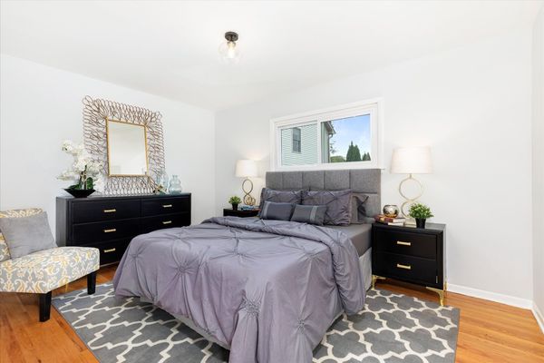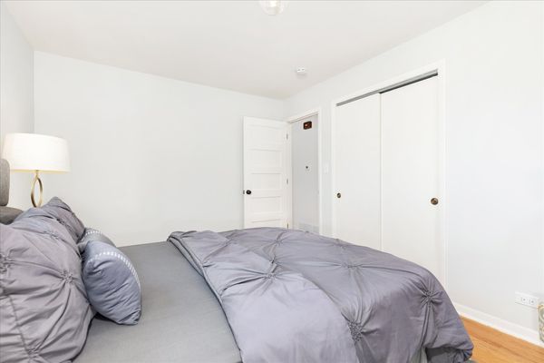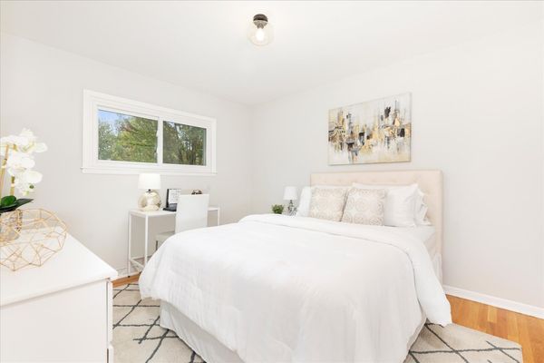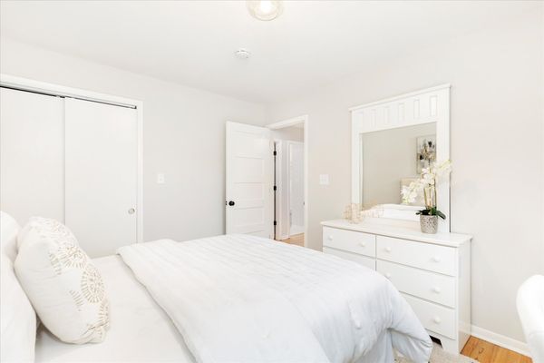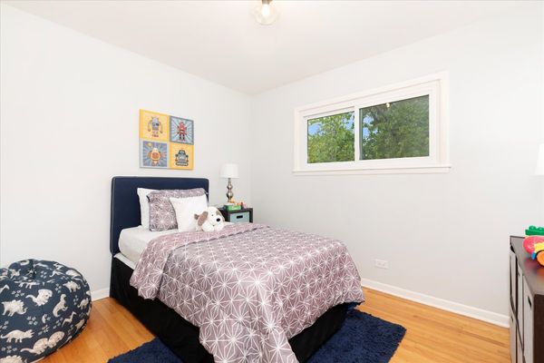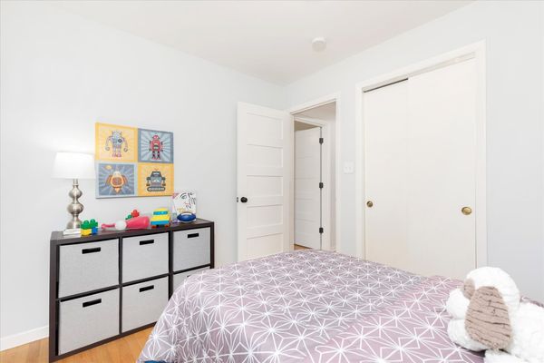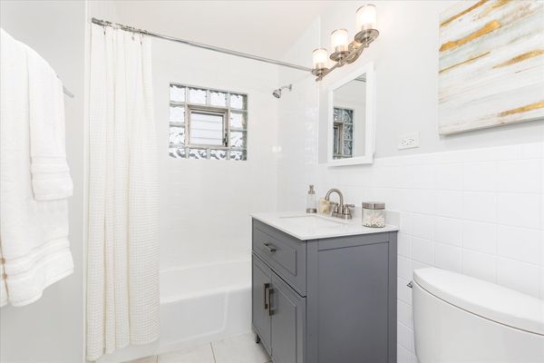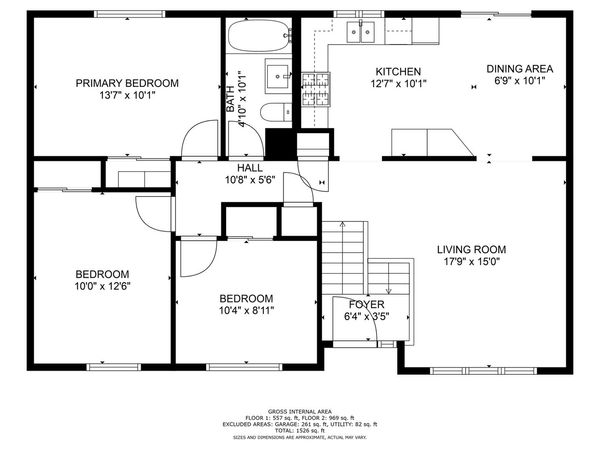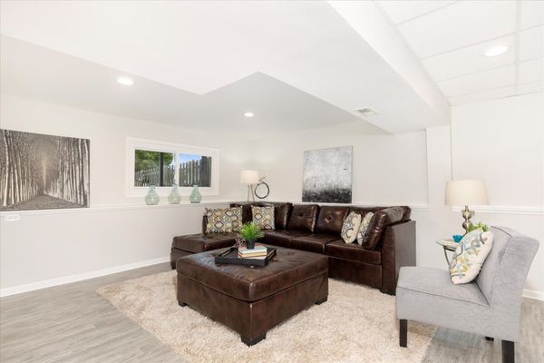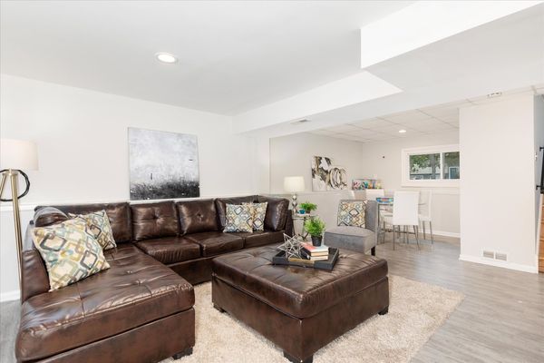508 S Brewster Avenue
Lombard, IL
60148
About this home
Welcome to this move-in ready home in Lombard, IL, conveniently located near Illinois Prairie Path access and a short distance from the Lombard Metra Station and downtown shops and restaurants. /// Situated on a large fenced lot, this raised ranch offers plenty of space for outdoor activities, whether tending to your garden or enjoying a game of soccer. The property also includes a spacious shed to store all your outdoor supplies. /// Step onto the multi-tiered decks off the dining room and immerse yourself in the beauty of the outdoors. It's the perfect spot to relax and unwind after a long day. /// The home has been freshly updated with new flooring, interior doors, paint, and modern light fixtures, giving it a fresh and contemporary feel. The kitchen offers a direct view of the yard, allowing you to watch what's happening while you prepare meals. /// The three bedrooms on the main level feature generous closets, providing ample storage space. Additionally, there's a hallway linen closet and a coat closet for even more storage convenience. The main level bathroom includes a shower/tub, a new vanity, and a toilet, all tastefully updated. /// The lower level of the home offers a spacious family room, perfect for cozy movie nights or hosting gatherings. There's also plenty of space for crafts or games. The office/den in the lower level provides privacy and serves as an ideal space for those who work from home or need a quiet place to study. A full bathroom on the lower level adds convenience and flexibility to the lower level. /// With easy access to the laundry room (washer and dryer hook-up available) and the garage from the lower level, convenience is at your fingertips. The garage features a door opener and keypad for easy access to the 52 x 175 yard, offering endless possibilities for outdoor enjoyment. /// Take this opportunity to own a move-in ready home in Lombard, IL, with the potential to add on and customize the home to suit your growing needs. Schedule a showing today and seize this incredible chance to create your dream home!
