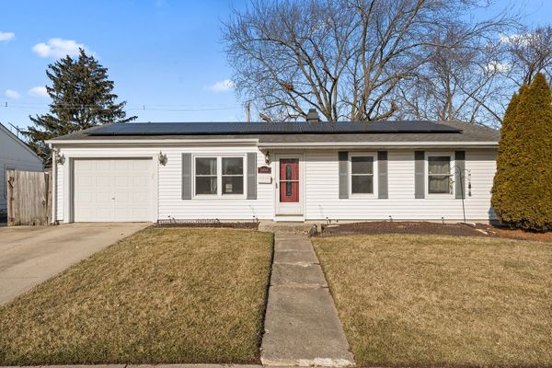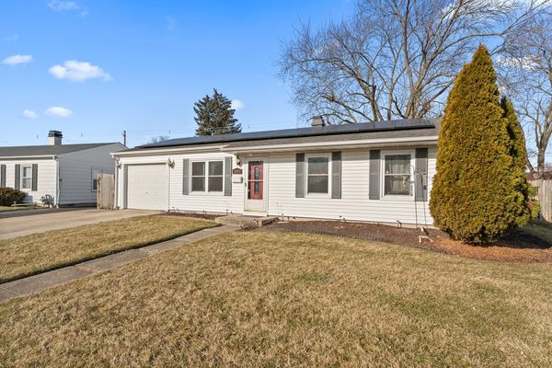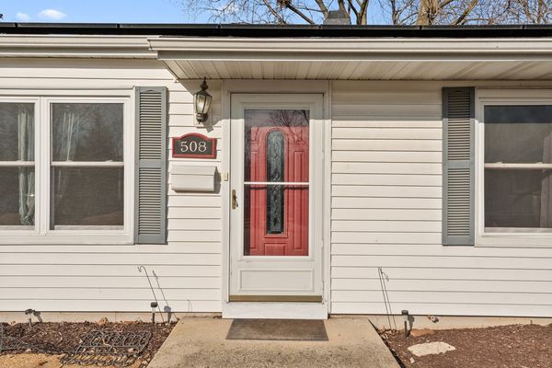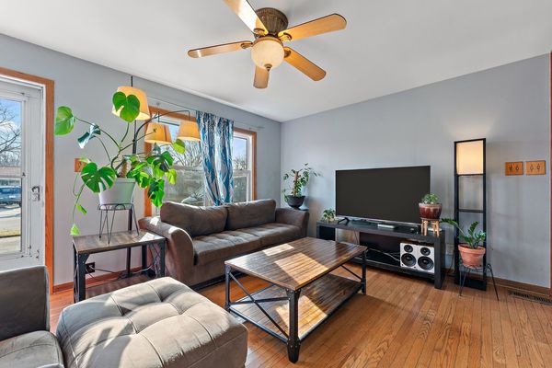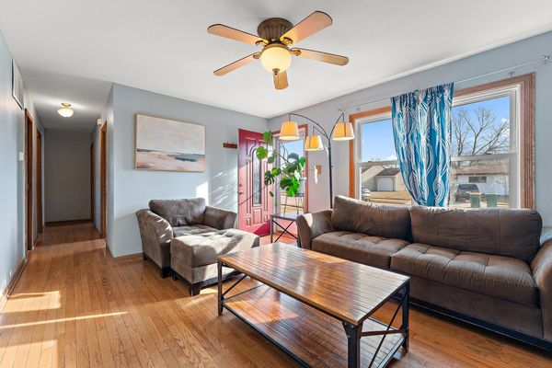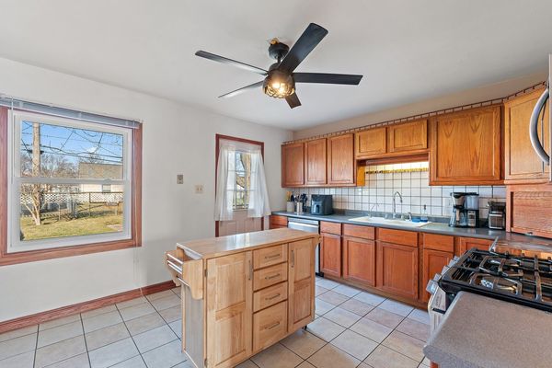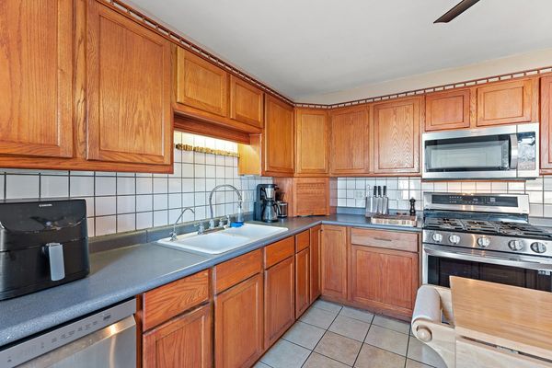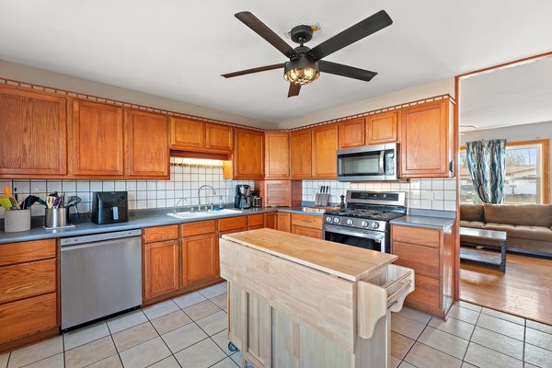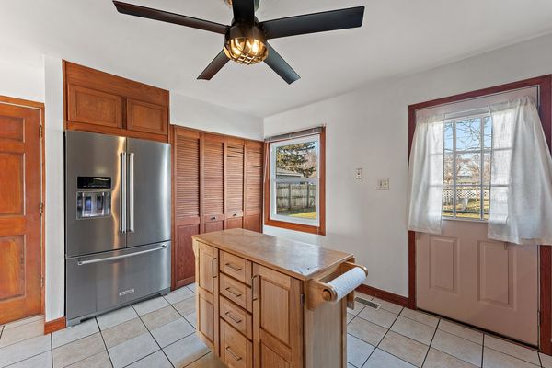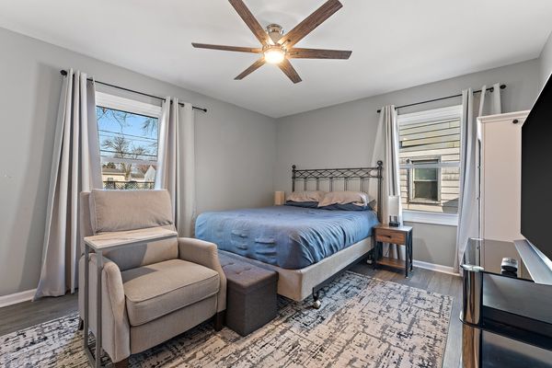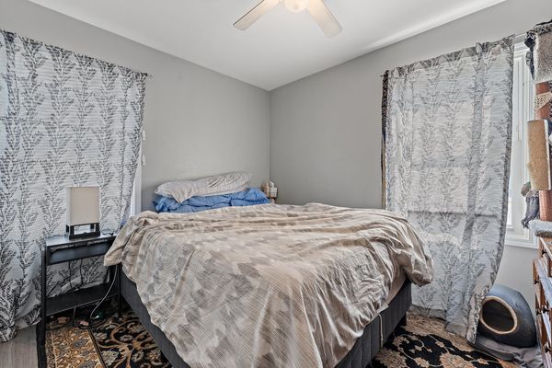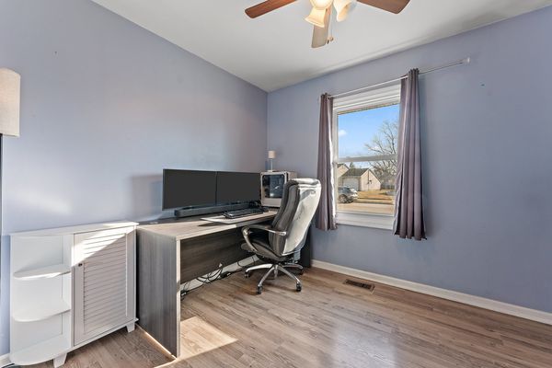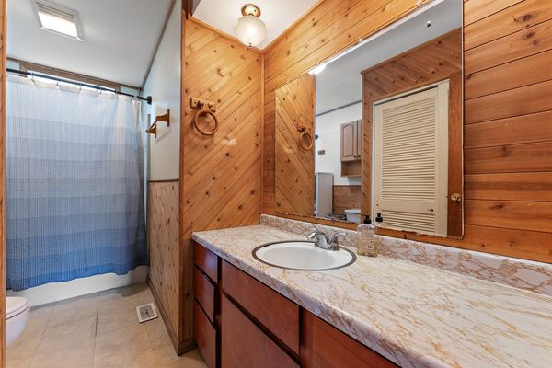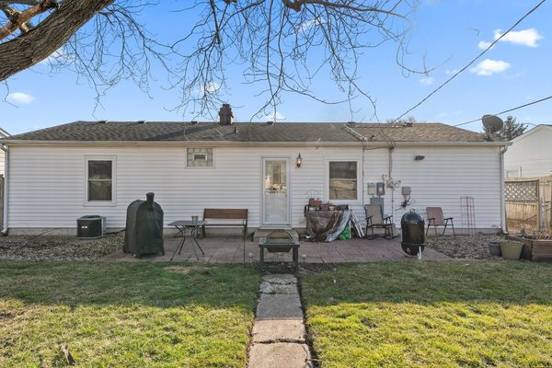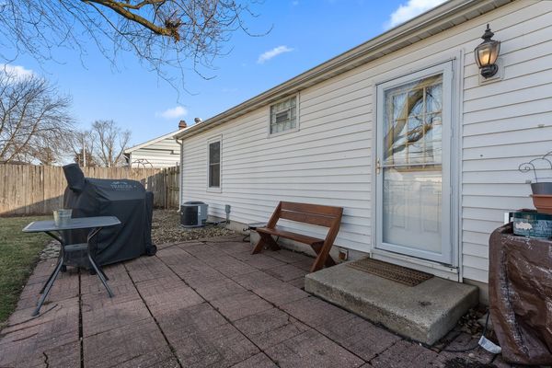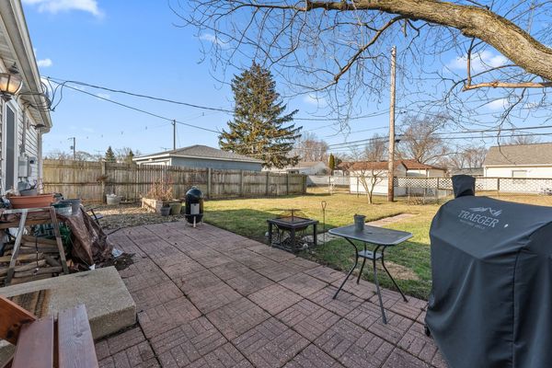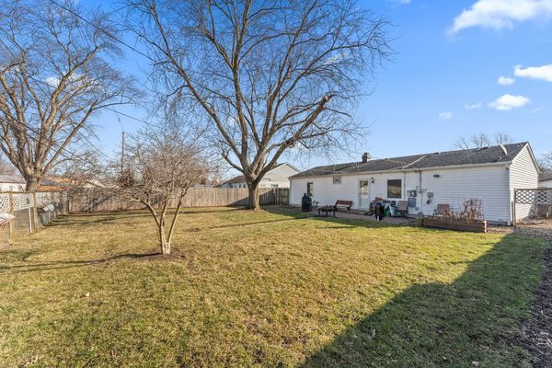508 Kenyon Avenue
Romeoville, IL
60446
About this home
Welcome to this charming home located in the desirable Hampton Park subdivision. A bright and inviting ranch-style house features three bedrooms and one bathroom, offering the perfect space for a small family or first-time homebuyers. The spacious and sunny living area is filled with natural light, creating a warm and welcoming atmosphere. The kitchen is a true highlight, boasting an eat-in design and an abundance of cabinets for all your storage needs. From the kitchen, you can enjoy a picturesque view of the large, fenced backyard, complete with paver patio and beautiful mature trees that provide shade and privacy. All bedrooms in the house are equipped with ceiling fans, ensuring optimal comfort throughout the year. The property comes with new appliances, all purchased in the last two years; including a washer, dryer, stove, refrigerator, microwave, and dishwasher, making it move-in ready for the lucky new owners. All new windows replaced in 2021 guaranteeing energy efficiency and a modern aesthetic. Water heater and furnace both purchased in 2022, ensuring reliable and efficient performance for years to come. The house features stunning hardwood floors, and luxury vinyl plank flooring throughout adding a touch of elegance to the interior. Additionally, the attached one-car garage provides convenient parking and extra storage space, along with a bonus side by side refrigerator. Solar panels, which come with a 20-year lease and are just five years old, are both eco-friendly and cost-effective, contributing to a sustainable and energy-efficient home. The Hampton Park subdivision is known for its desirable location, with easy access to schools, parks, shopping centers, and major highways. This property is situated in a quiet and friendly neighborhood, making it the perfect place to call home. Don't miss out on the opportunity to own this adorable, updated home.
