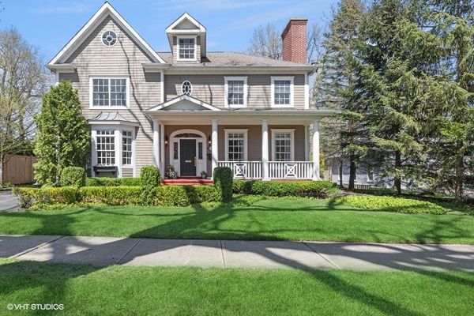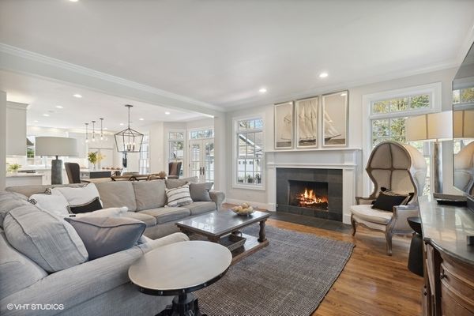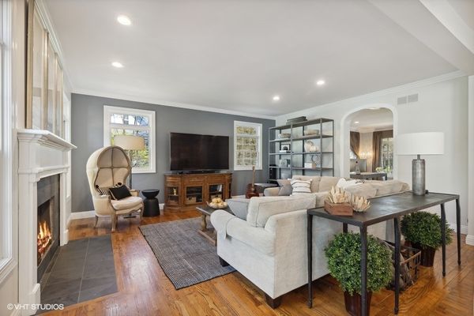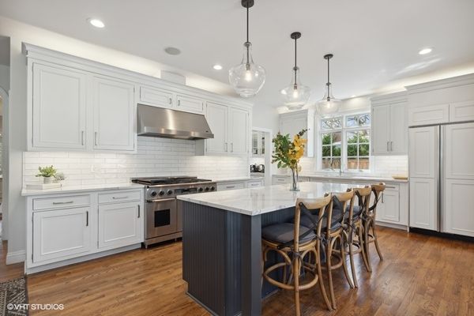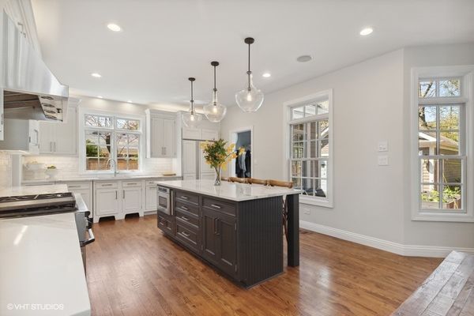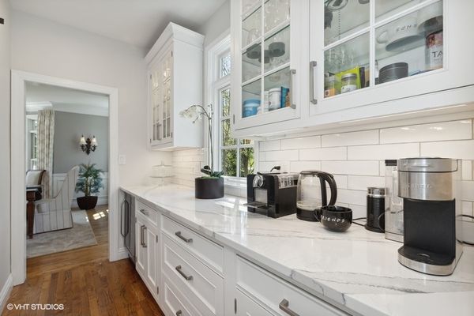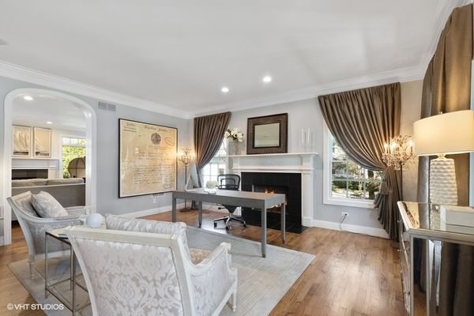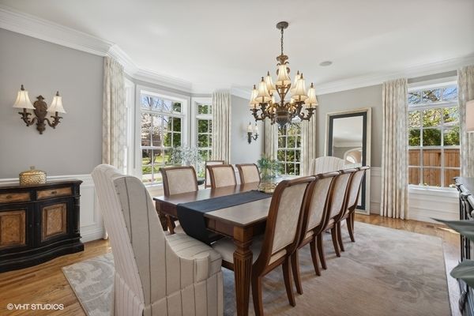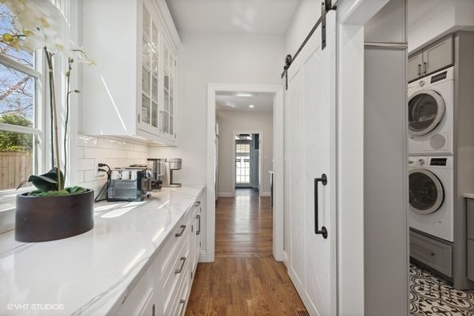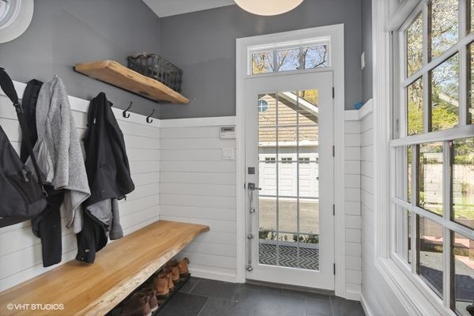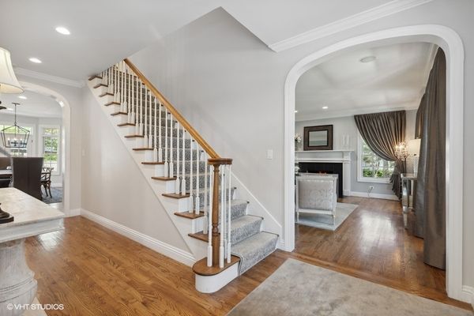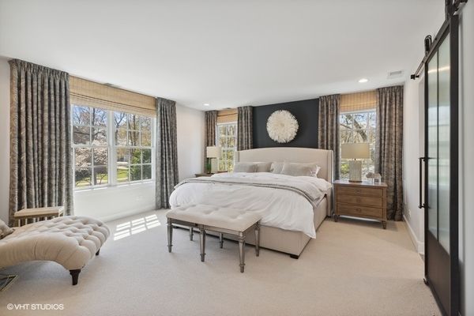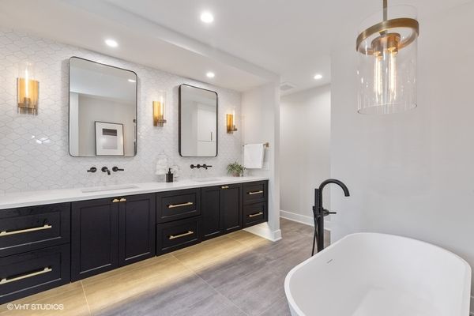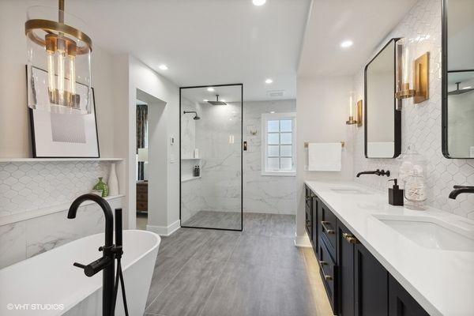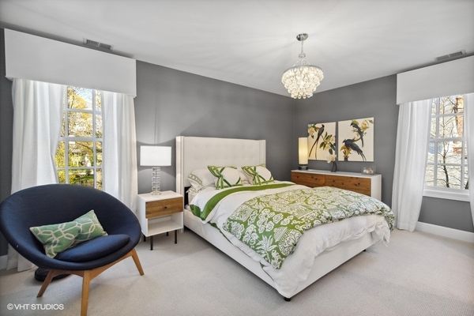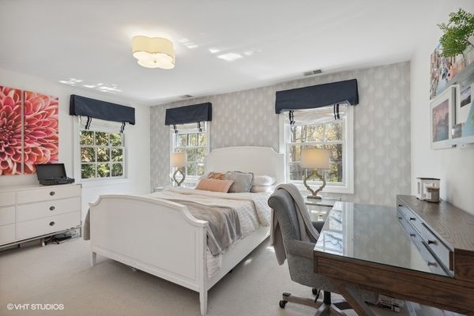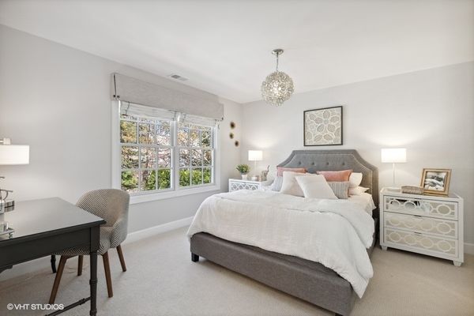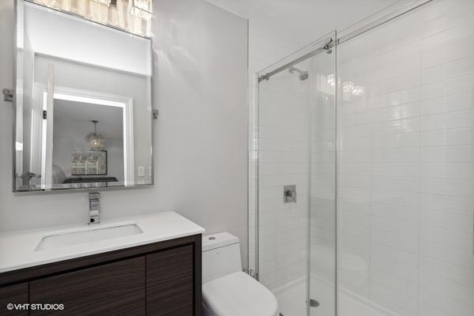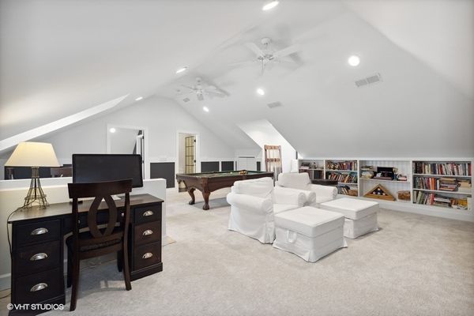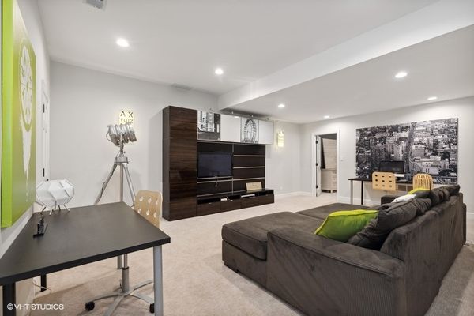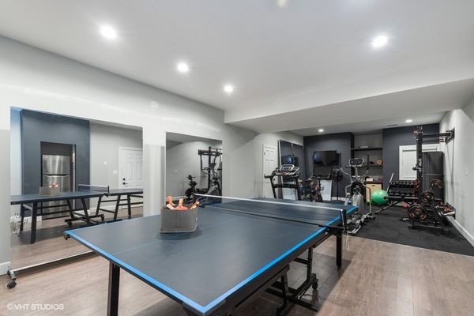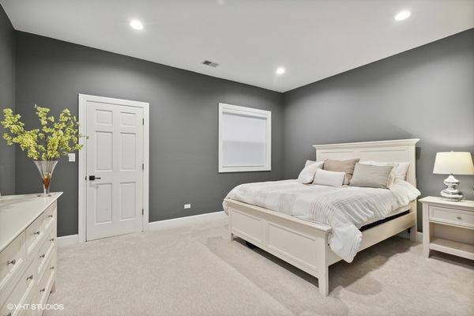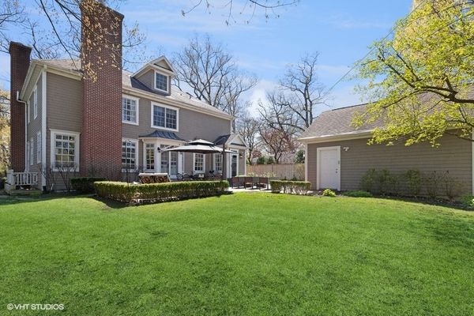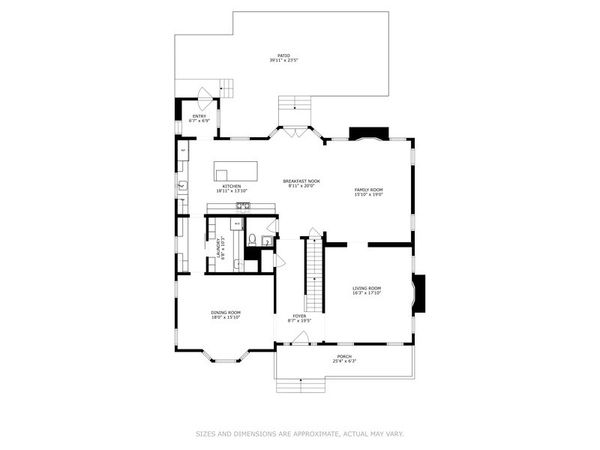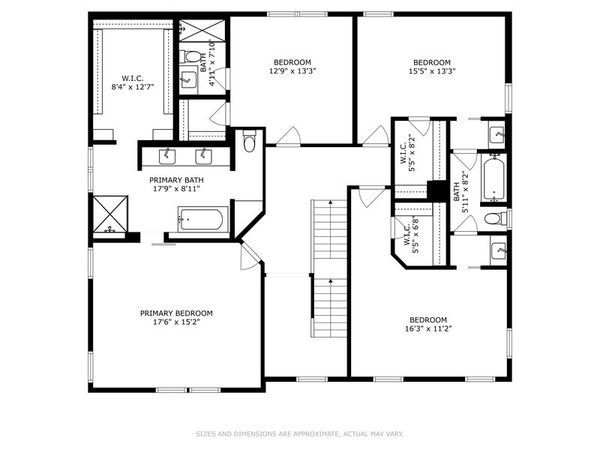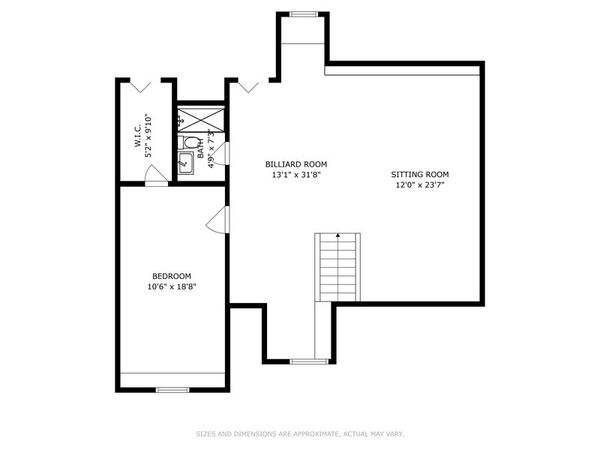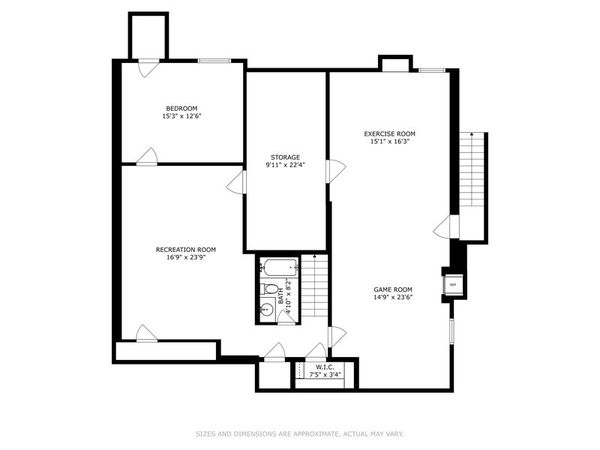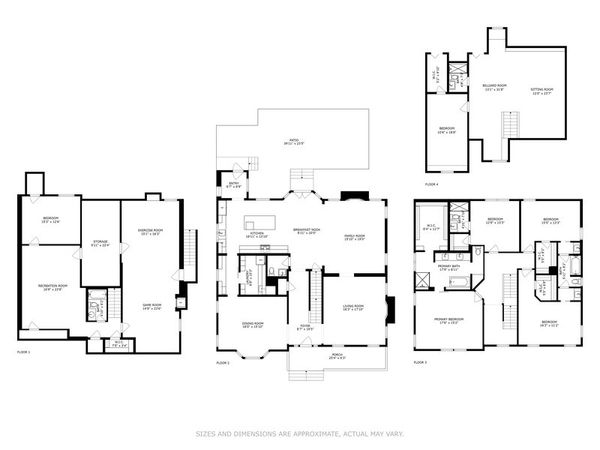508 E Center Avenue
Lake Bluff, IL
60044
About this home
Discover elegance and sophistication in this stunning East Lake Bluff home, nestled on the picturesque Center Avenue just moments away from the serene shores of Lake Michigan. With its timeless design and impeccable curb appeal, this residence epitomizes modern luxury living. Boasting 5 bedrooms and 5.5 bathrooms over 4 levels, including a luxurious master suite, the home features arched doorways, 9' ceilings, and designer finishes throughout. The main floor offers an open layout with a large office, formal dining room, butler's pantry, and gourmet kitchen. The newly redesigned master suite beckons with a spa-like bathroom and custom walk-in closet. Additional highlights include a versatile third floor with a bonus room, an expansive lower level with a media room and guest suite, and a serene outdoor oasis with a patio. Convenient amenities include a 2.5-car heated garage, EV charger, workout room, security system, and sprinkler system. Experience luxury living at its finest in this exceptional East Lake Bluff residence, meticulously crafted for the discerning homeowner.
