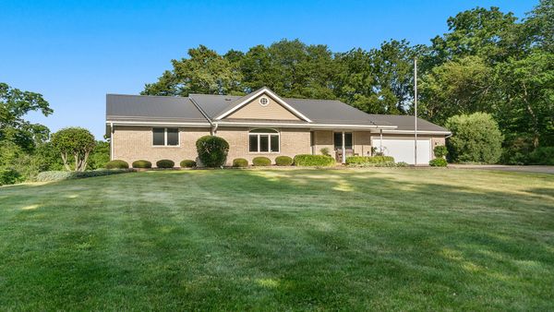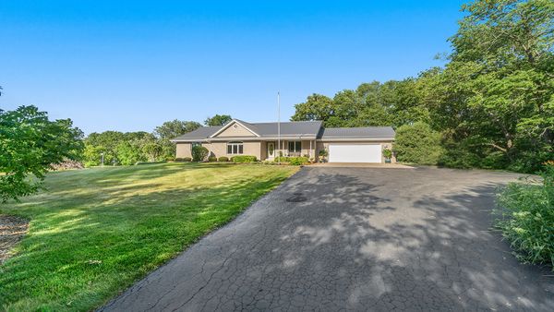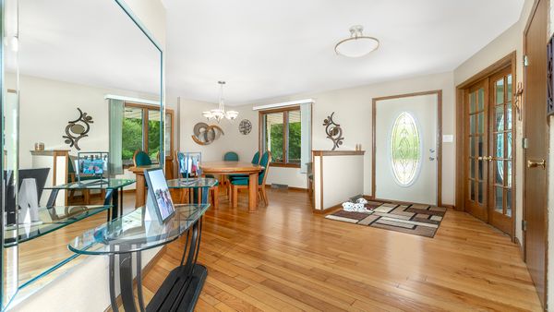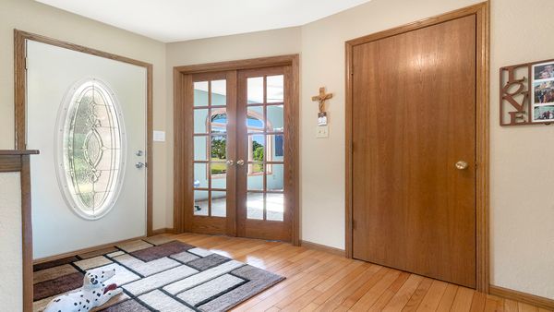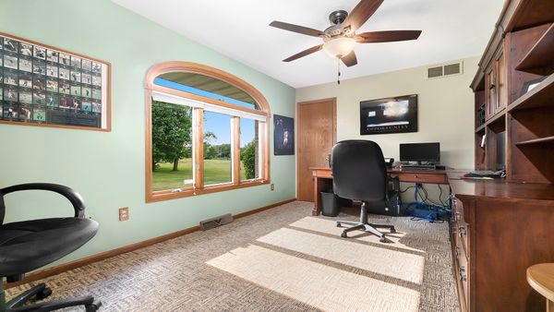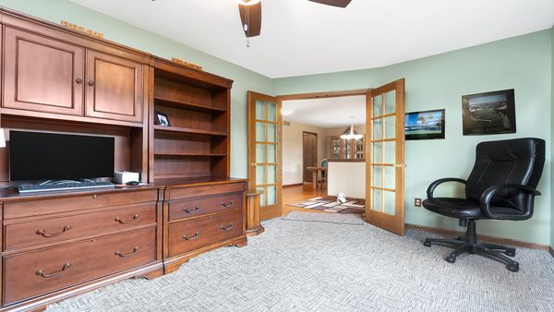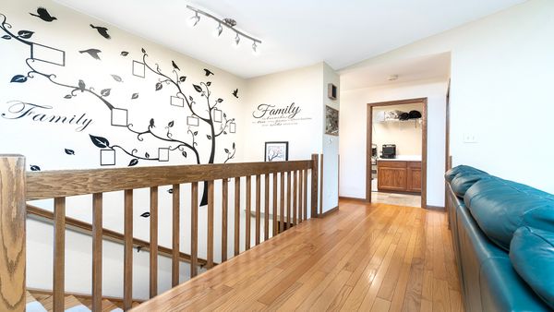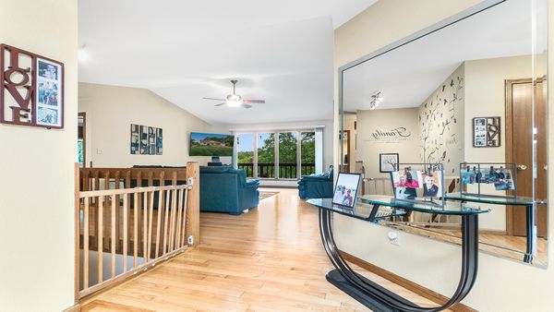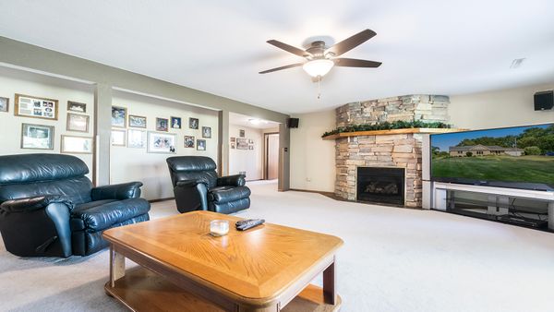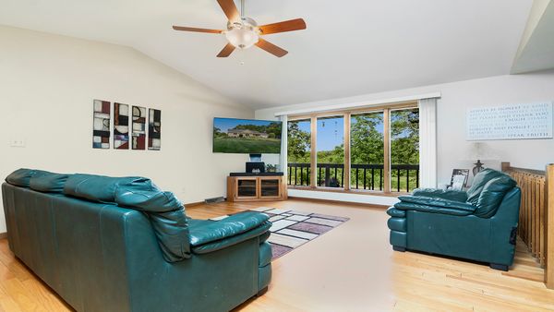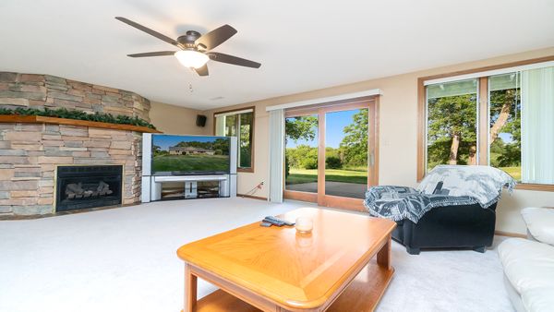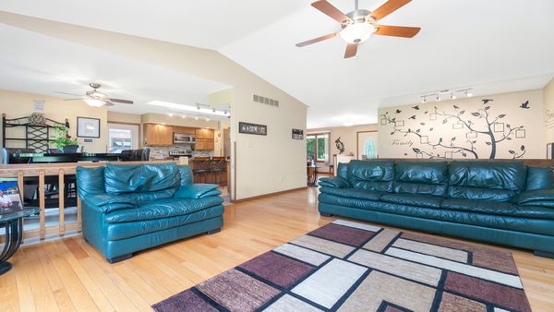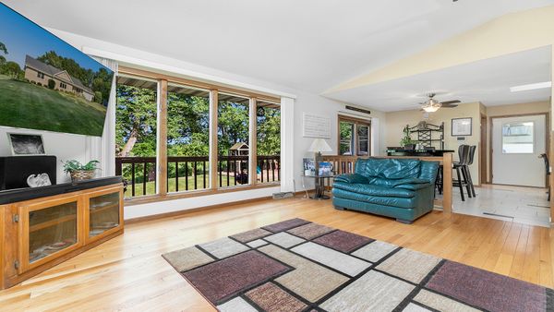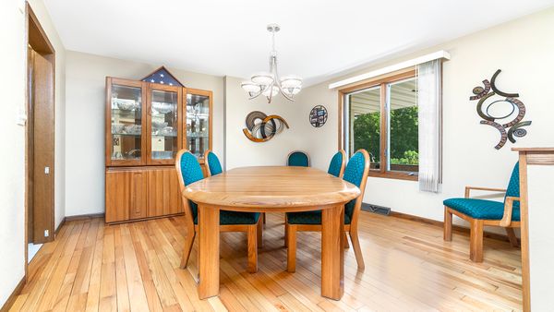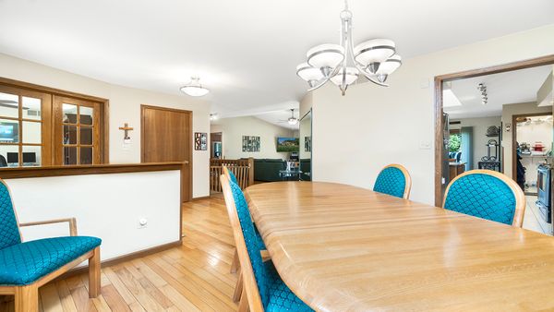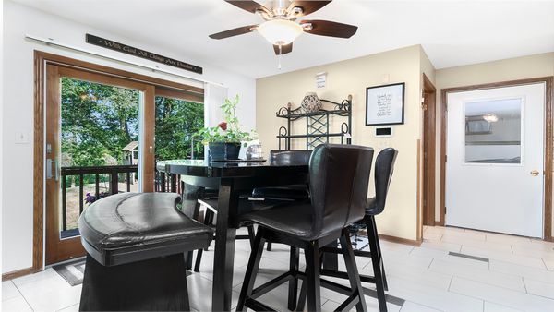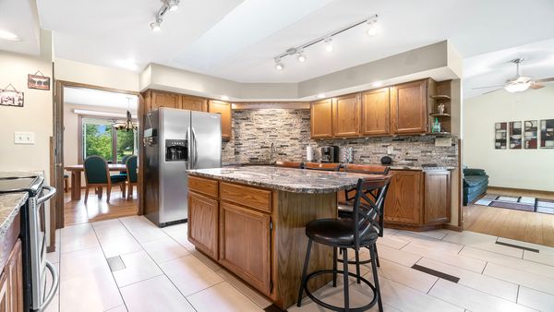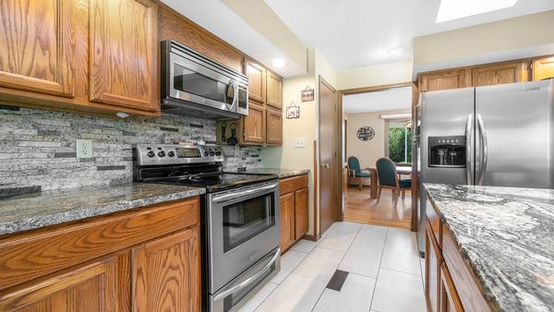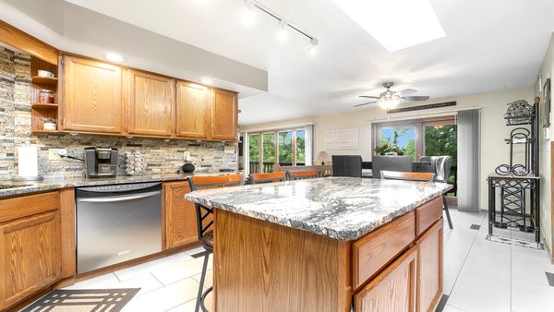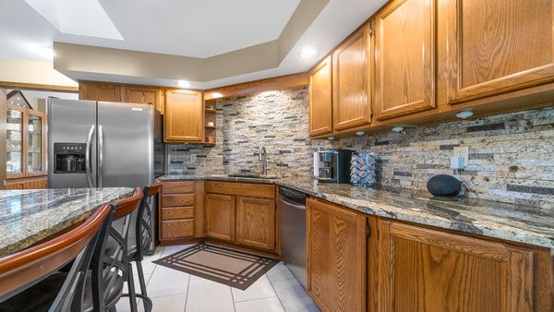5071 N Blackwood Road
Davis Junction, IL
61020
About this home
Welcome to this gorgeous ranch-style home set on 5 peaceful rural acres. This spacious property features 5 bedrooms and 3 bathrooms. The great room style living room boasts a large window, providing plenty of natural light, and flows seamlessly into the dining room and kitchen. The kitchen is a chef's dream, complete with custom cabinetry, an island with seating, stainless steel appliances, and a stone backsplash. The main floor houses 3 bedrooms, including the master suite which offers sliding door access to the deck, a private en-suite with a corner vanity, and a double shower with a seat. Convenience is key with a first-floor laundry area. The finished walk-out lower level expands your living space with a family room featuring a gas fireplace and doors leading to a lower patio. This level also includes 2 additional bedrooms, a full bathroom, and ample storage areas. Outdoor amenities are abundant, starting with two outbuildings: a 30x40 pole barn with a gravel floor and a storage shed. There's also a play set area, a pavilion perfect for parties or picnics, and a basketball court for sports enthusiasts. The property backs up to a serene creek and features apple trees, enhancing the rural charm.Additionally, the home includes a 2-car attached garage, ensuring plenty of parking and storage space. Whether you're enjoying the spacious interior or the expansive outdoor areas, this home offers a perfect blend of comfort and functionality in a beautiful, tranquil setting. New Furnace & Roof 2023.
