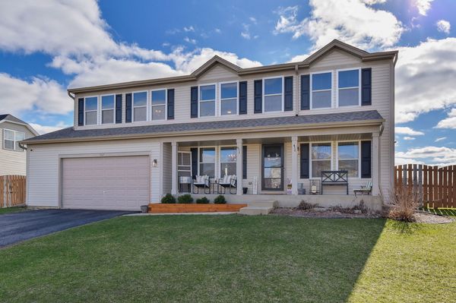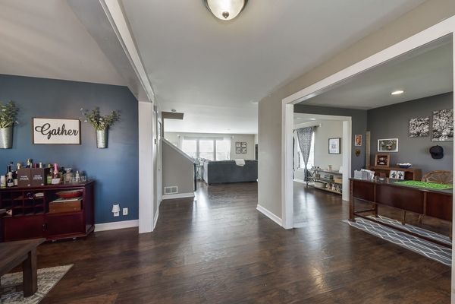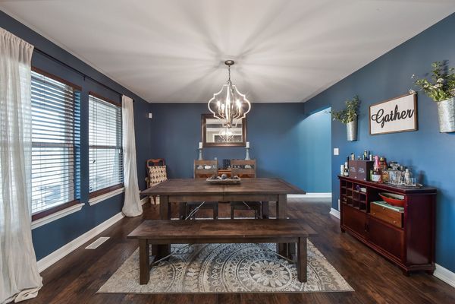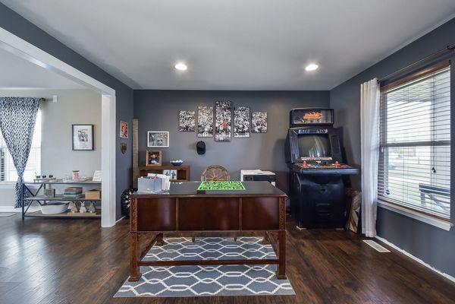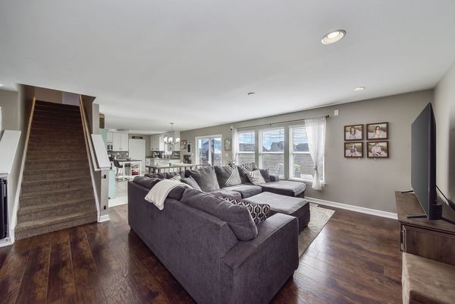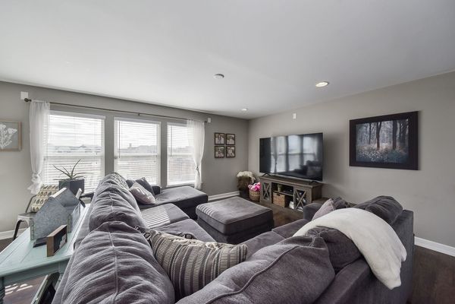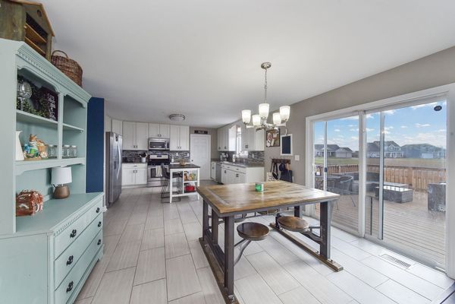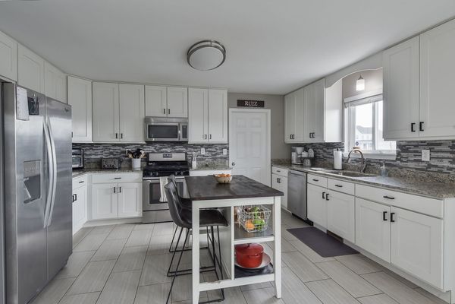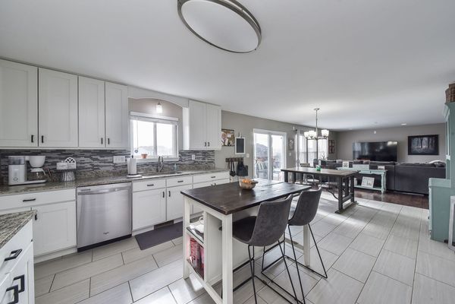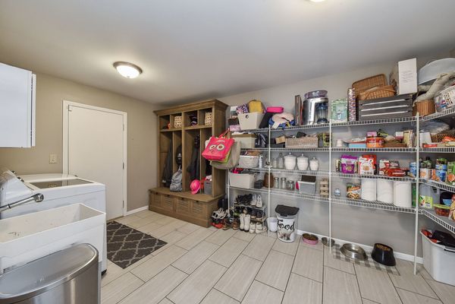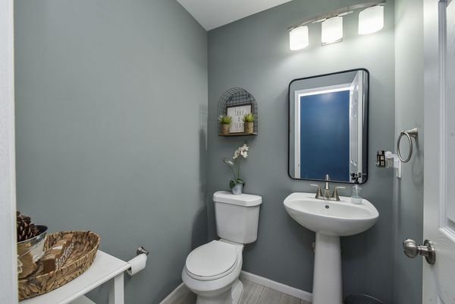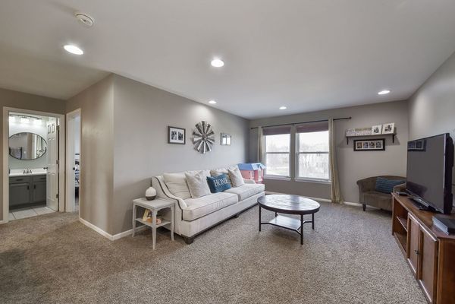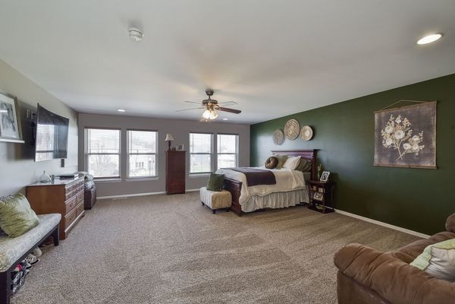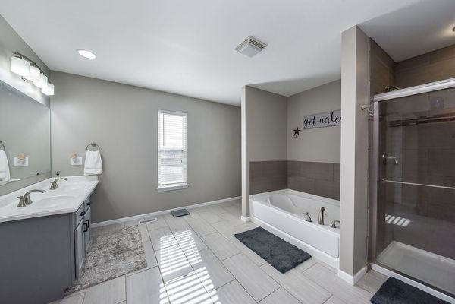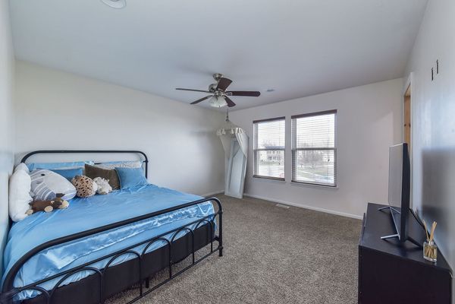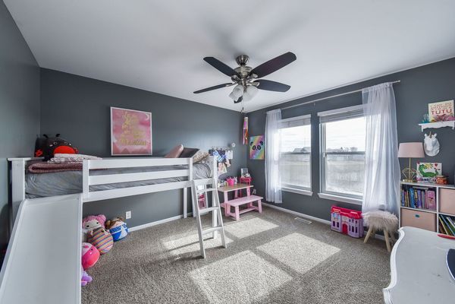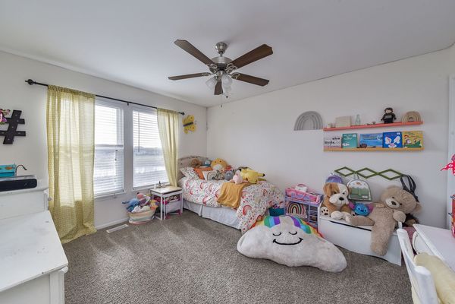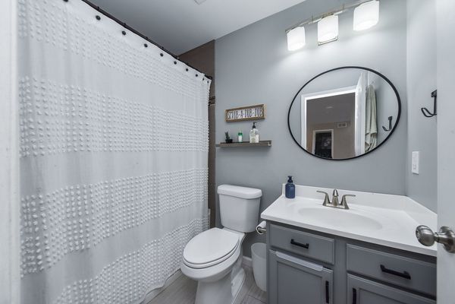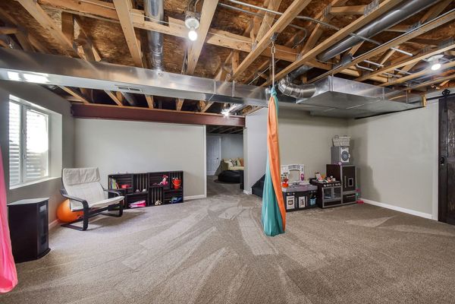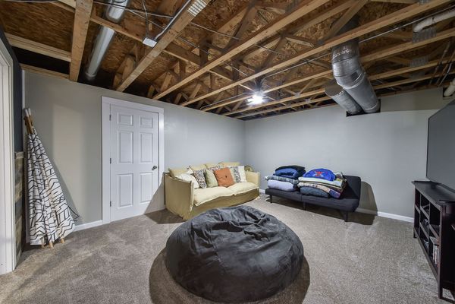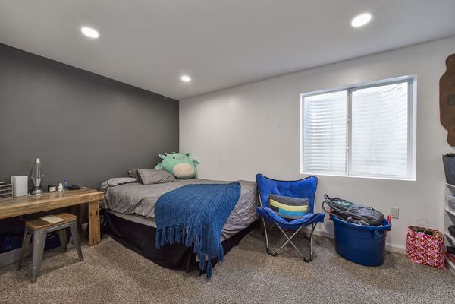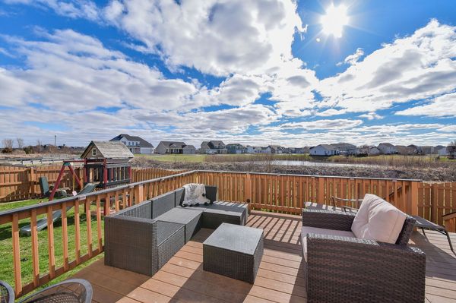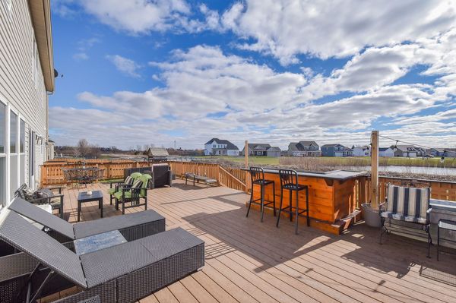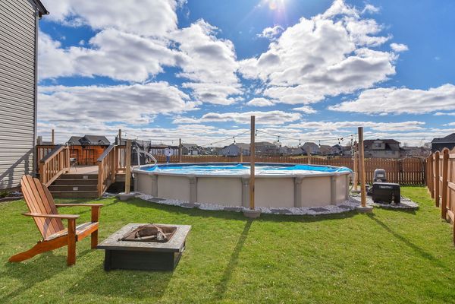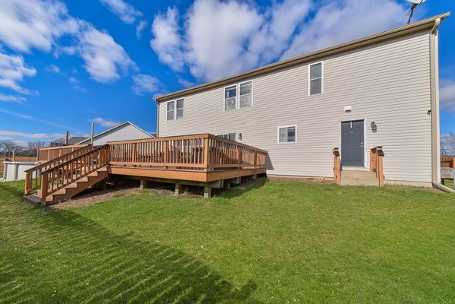507 Settlement Drive
Maple Park, IL
60151
About this home
Welcome to this well-maintained home located in The Settlement Subdivision right in the heart of Maple Park. When entering, you're greeted by a spacious interior boosted with natural light, creating an inviting atmosphere throughout. The modern kitchen is a culinary dream, with granite countertops, stainless steel appliances, and ample cabinet space, catering to both everyday meals and gourmet creations. Upstairs, a large primary suite awaits, complete with a walk-in closet and a relaxing en-suite bath. Three additional bedrooms and a generous loft area extend the upper level, providing ample space for the whole family. The sizable basement includes a bedroom space, along with a separate lounge or office space and sufficient storage options. Step outside to your private oasis, featuring a sprawling deck and an above-ground pool, all surrounded by a privacy fence~ great for entertaining friends or enjoying a quiet night at home! Along with being a part of this charming community residents have the added perk of golf cart living, providing an extra layer of ease with a short trip into town! With its fitting location close to parks, schools, and shopping, this home effortlessly combines tranquility with everyday convenience. Don't wait~ Schedule your showing today!
