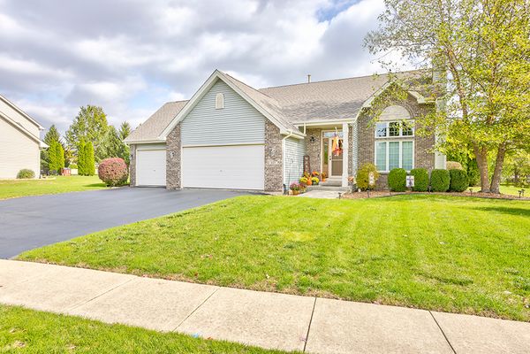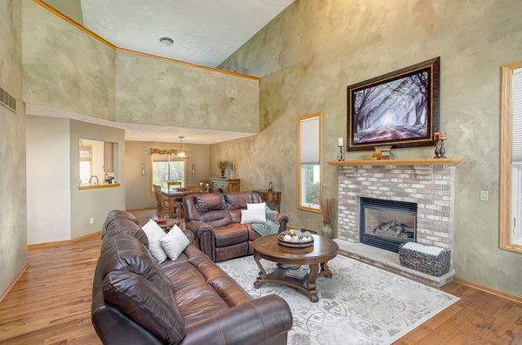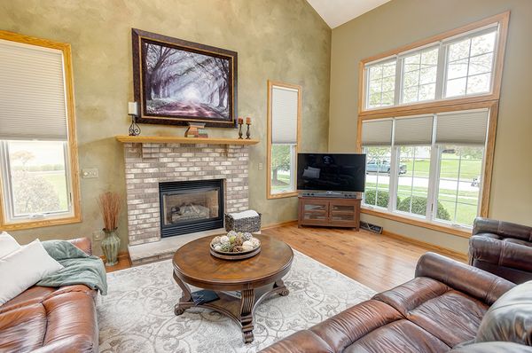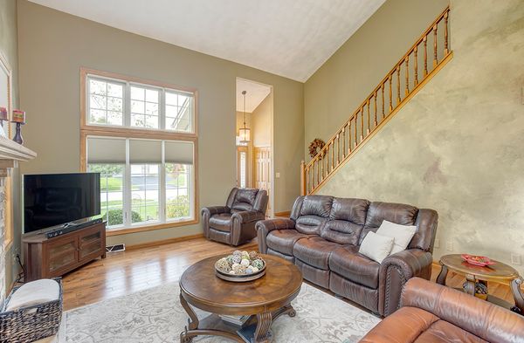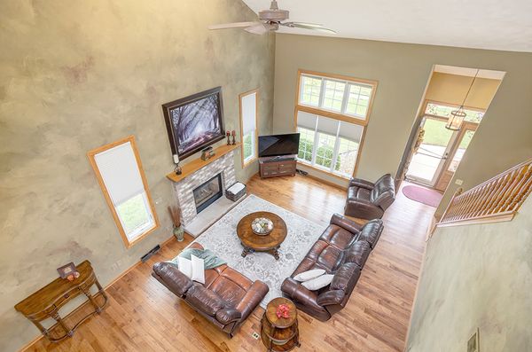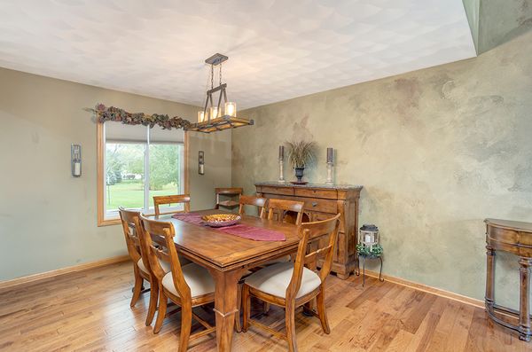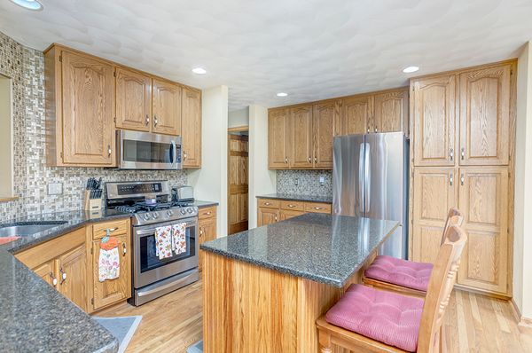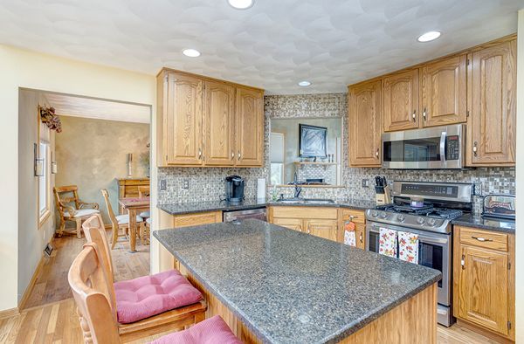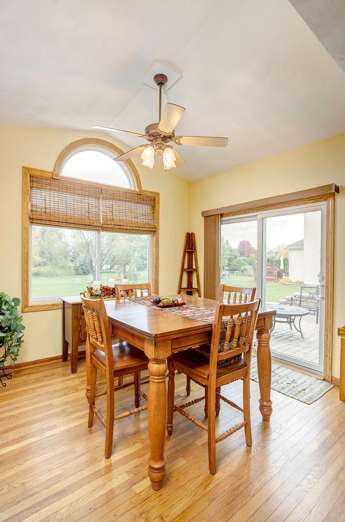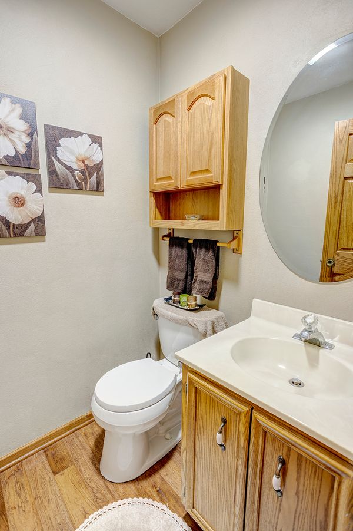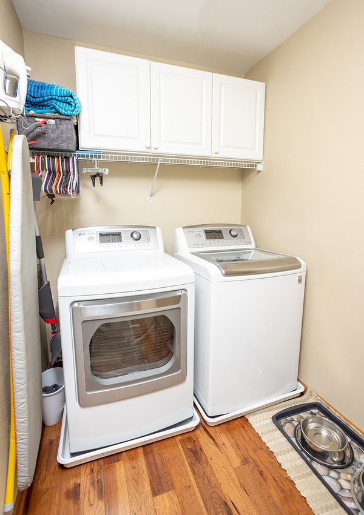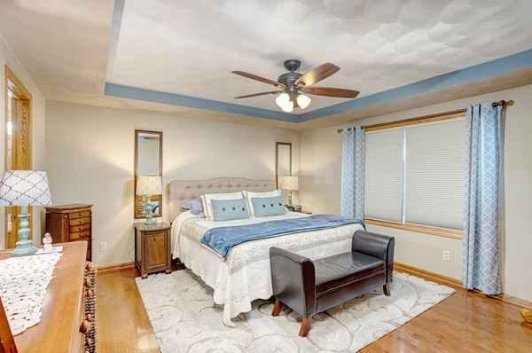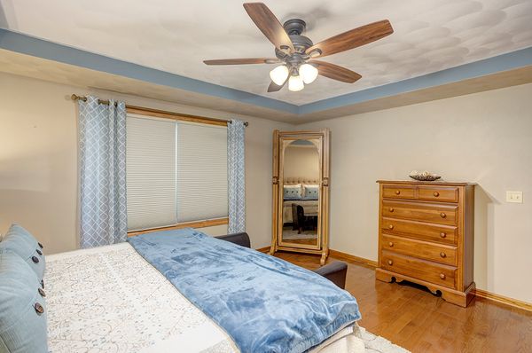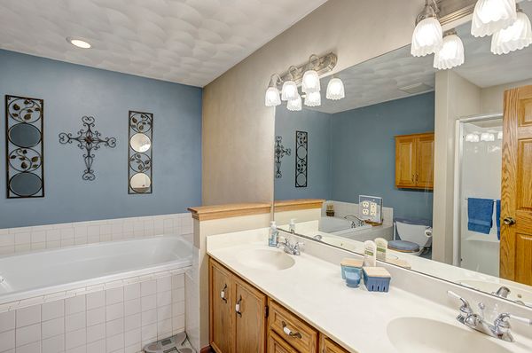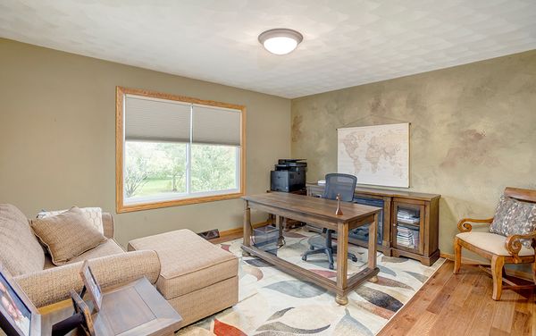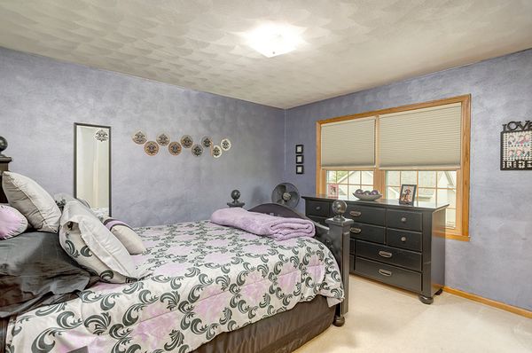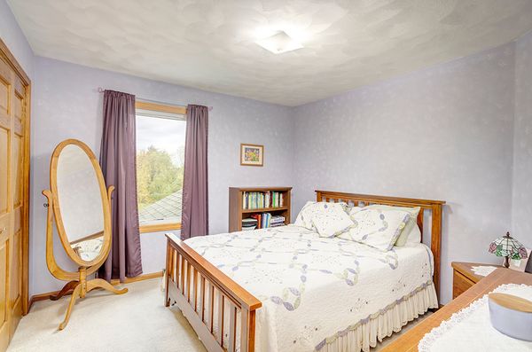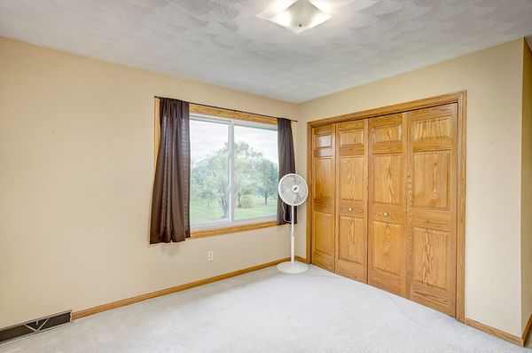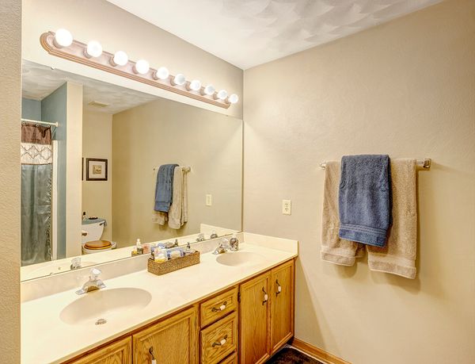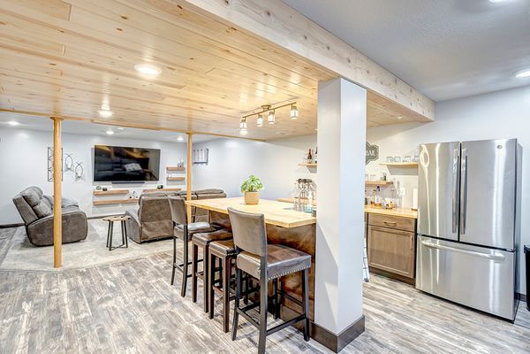507 Rythym King Road
Belvidere, IL
61008
About this home
The Wow Factor! You'll NEVER want to leave this one-owner 2-story with Main Floor Master & Laundry, and upgrades galore! Stunning new Feldco front door welcomes you into the first living space with gorgeous hickory flooring, cozy gas fireplace and soaring ceilings Enjoy entertaining in the open-concept living and dining room which easily seats 10+. Foodies will love the spaciousness of this kitchen which boasts quartz countertops, a large serving island, a breakfast nook with lovely backyard view, 42-inch cabinets and a wonderful pantry! The master bedroom offers a walk-in closet, his/her vanity, and step-in shower with glass doors. The upper level includes the loft area ideal for home office, 3 bedrooms and the 2nd full bath. The lower level was recently renovated with a gorgeous kitchenette with more stainless steel appliances, butcher block counters and an awesome bar area. The 2nd living room is perfect for binge watching on the weekends. No more early hikes to the gym as you now have your own awesome home gym and a full bath. Large storage room in lower level too. Hot Tub anyone? This home includes a hot tub with enclosure and sun roof. Brick paver walkway out to the super private paver patio that is just perfect for morning coffee or evening cocktails. There is also a 25' x 25' concrete patio with handy dog run for your fur babies. The mature, professional landscaping is ready for your enjoyment as well. All new Anderson custom windows throughout the home. Roof new in 2017. Washer/Dryer will stay. Home gym equipment and some furniture are negotiable. Basement safe will convey. Walk to Lincoln Elementary and there are several school bus stops for the Belvidere North High and Belvidere Central Middle Schools. Neighborhood HOA in place and covenants are enforced making this location one of the most desirable in all of Belvidere. Annual HOA dues will be $150 Jan 2024. Sheds and vinyl fences are allowed. Outdoor storage of campers/RVs is not allowed. 10 minutes to I-90 for commuters. 10 minutes to tons of shopping/dining in the Greater Rockford area. This home will fit your lifestyle for many years to come!!
