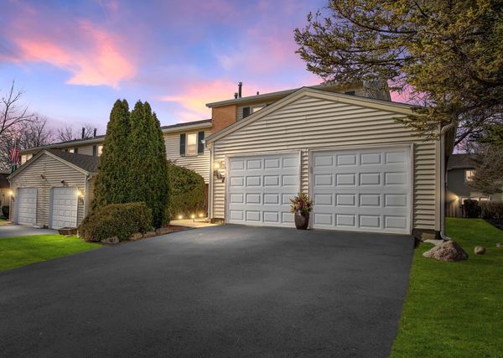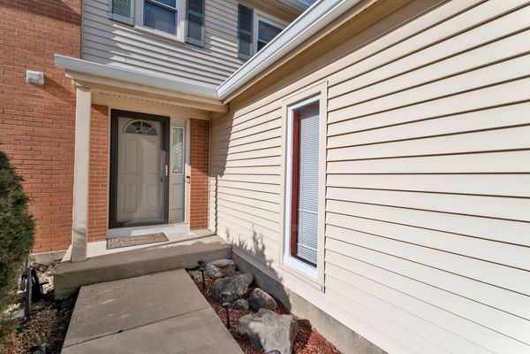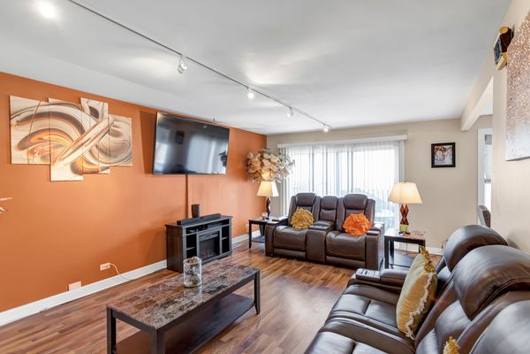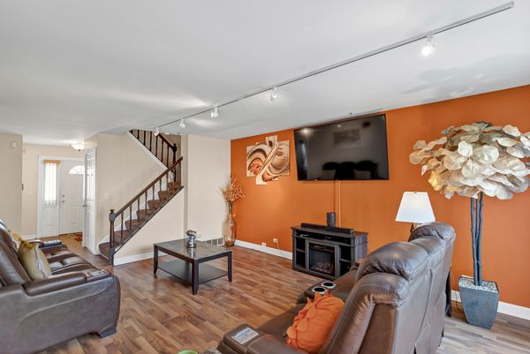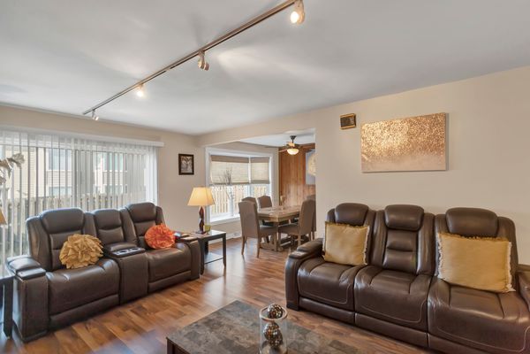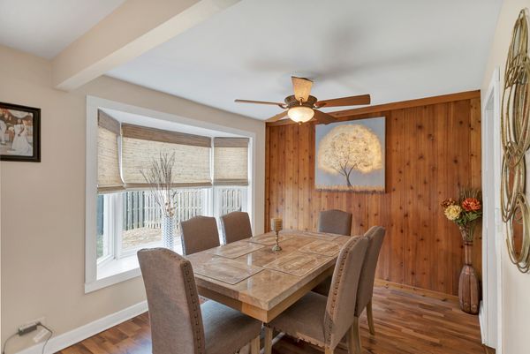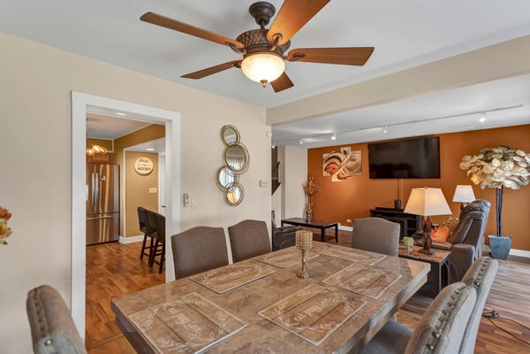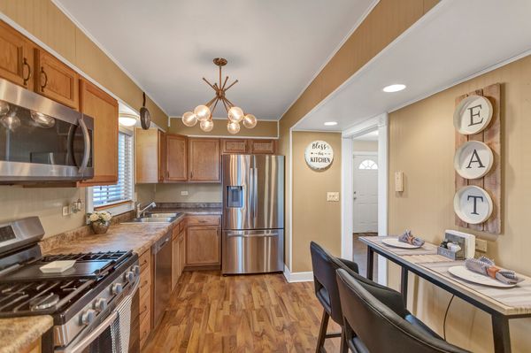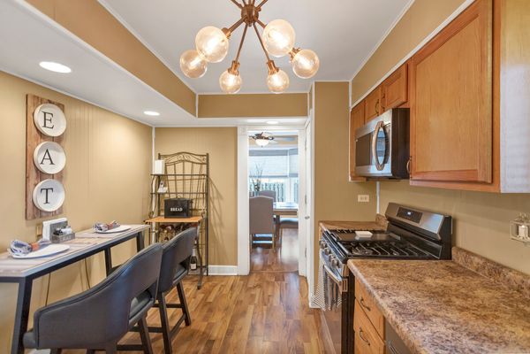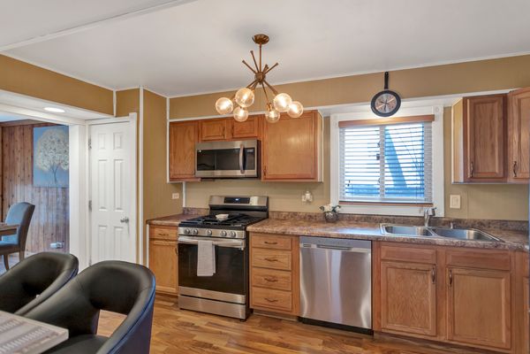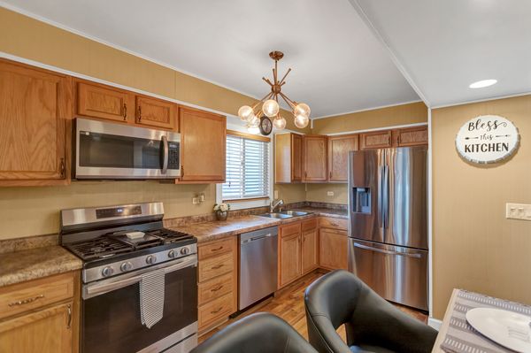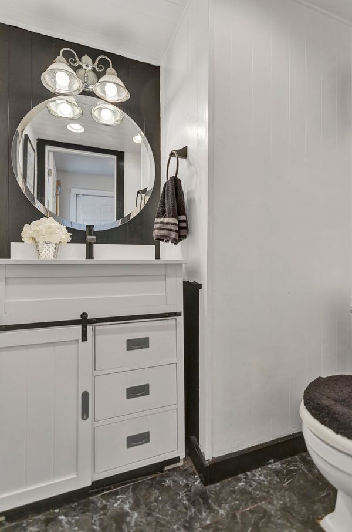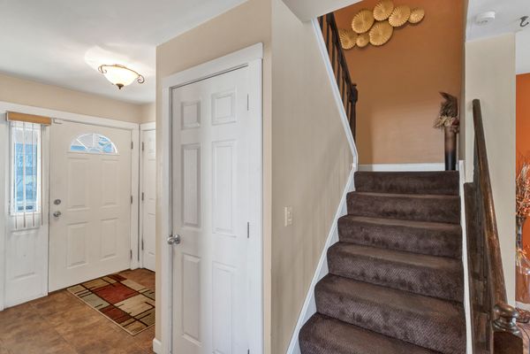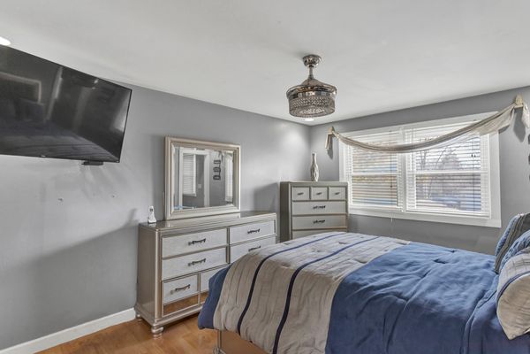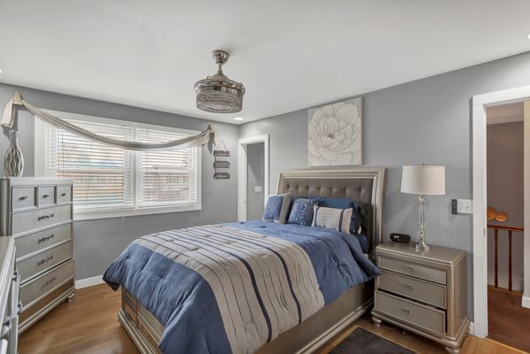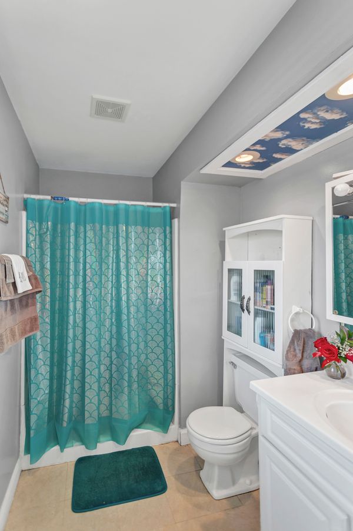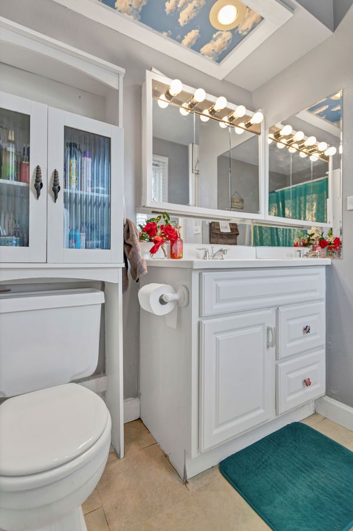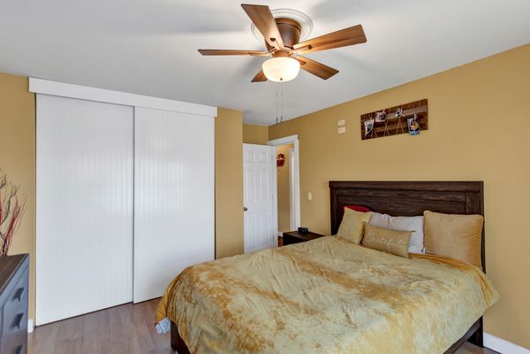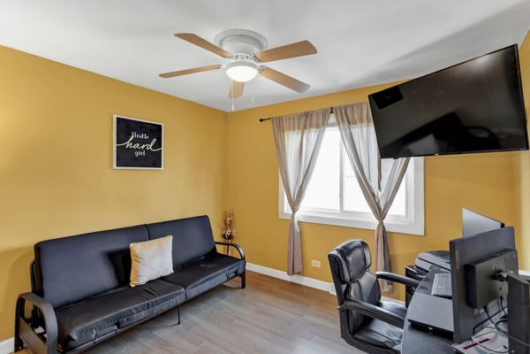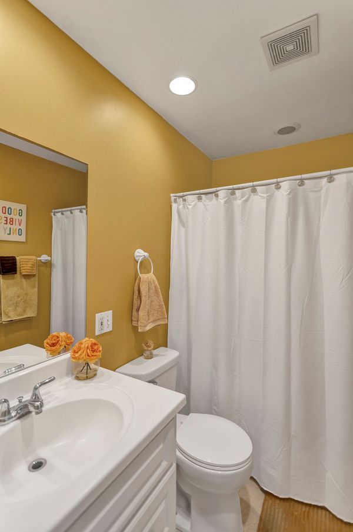507 Monroe Road
Bolingbrook, IL
60440
About this home
**Multiple offers received, and sellers have asked for highest and best by 9PM on Sunday 2/25, They will make a decision shortly thereafter on Monday.** Nothing to do but move into this END-UNIT townhome! Inside you'll be met with gorgeous new wood laminate flooring and tons of windows that bathe the home in natural sunlight. Custom-made curtains throughout the main level will stay! The spacious living room flows to the separate dining area. The beautifully updated kitchen features new stainless steel appliances and a closet pantry. A remodeled half bath completes the main level. Upstairs, the owner's suite has its own private en suite bath. The 2nd and 3rd bedrooms share access to the full hall bath. The finished basement offers even more living space, including a large family/rec room and the laundry room. Attached two-car garage. The fully fenced backyard with a patio is perfect for hosting friends and family, or for relaxing outdoors privately. The association dues cover access to the neighborhood pool and clubhouse! Great location in a quiet community, just steps from the forest preserve, and close to shopping, dining, and any other amenity you could want! Convenient access to 55 and 355 for easy commuting. The association does allow rentals, so this could also make a great investment property. Don't miss this one... WELCOME HOME!!!
