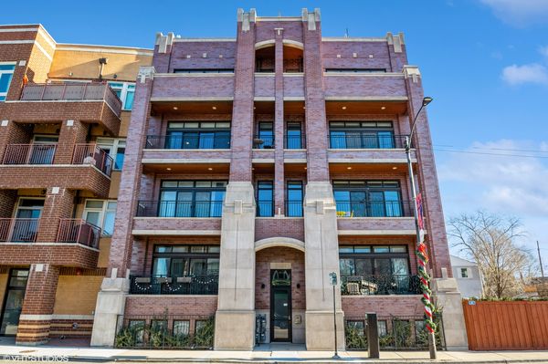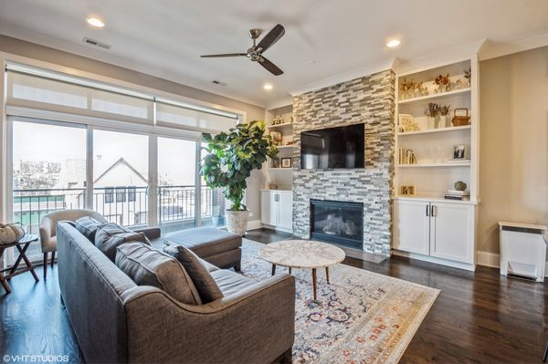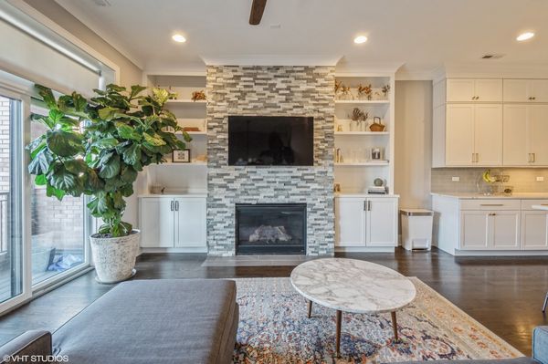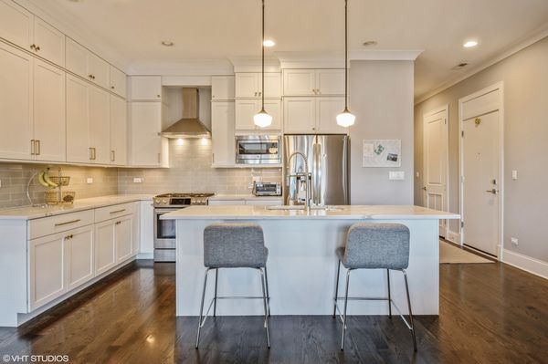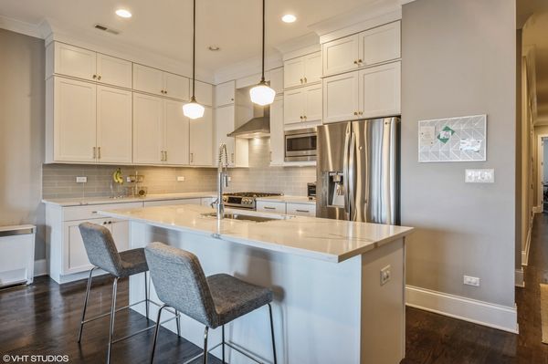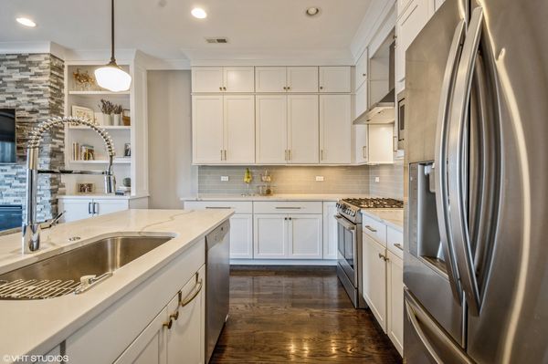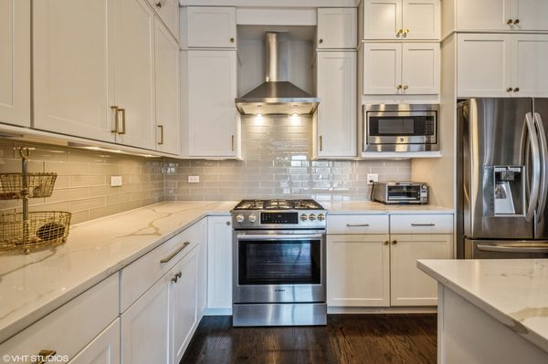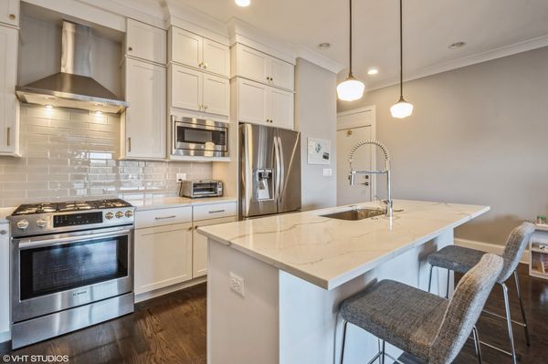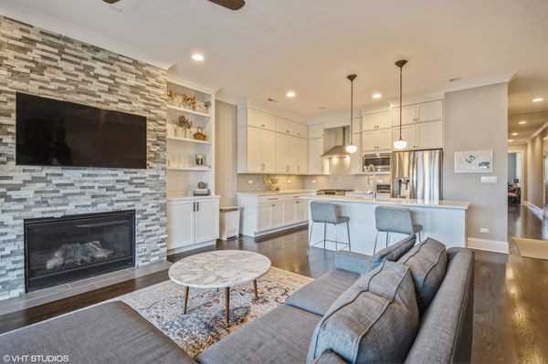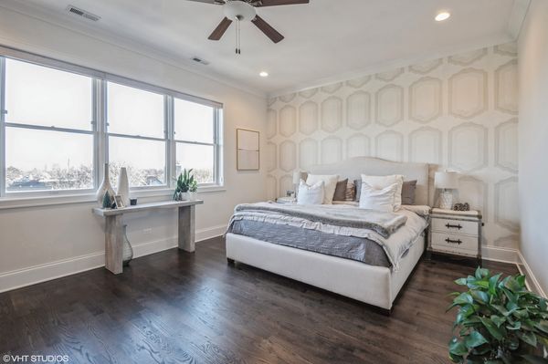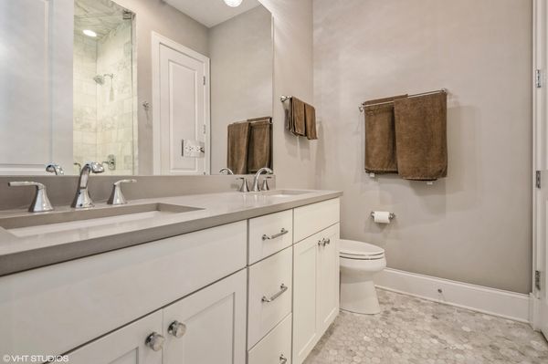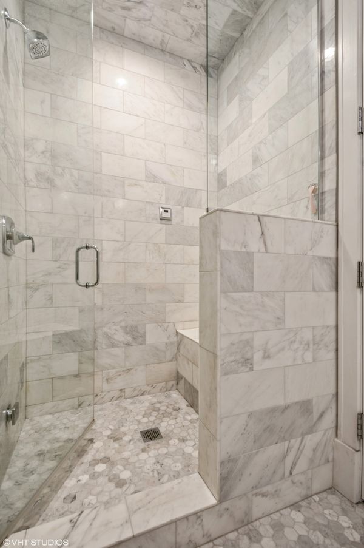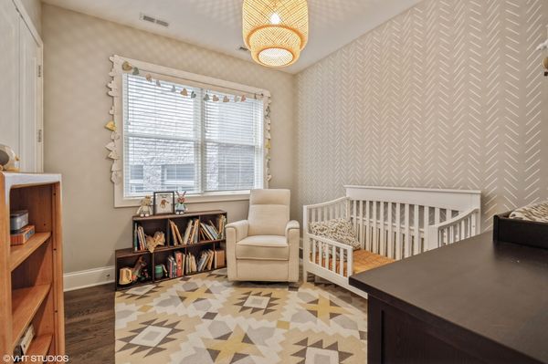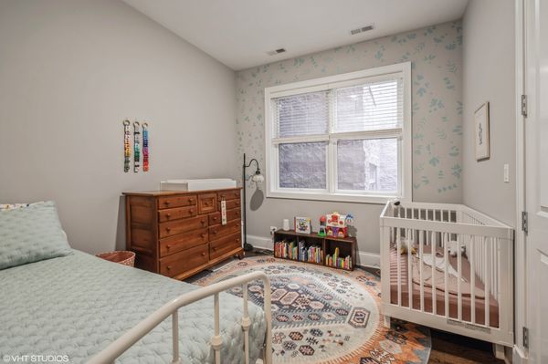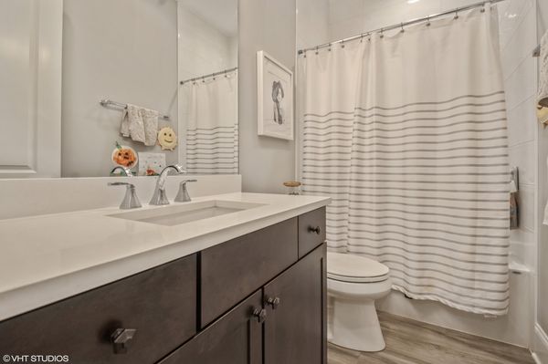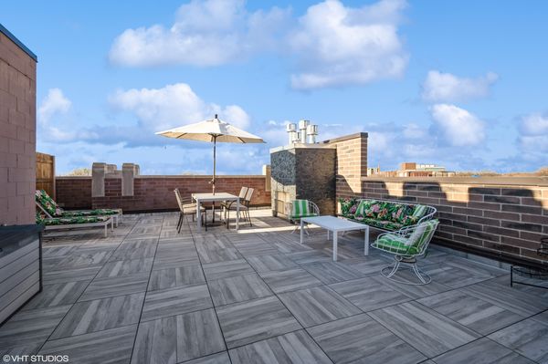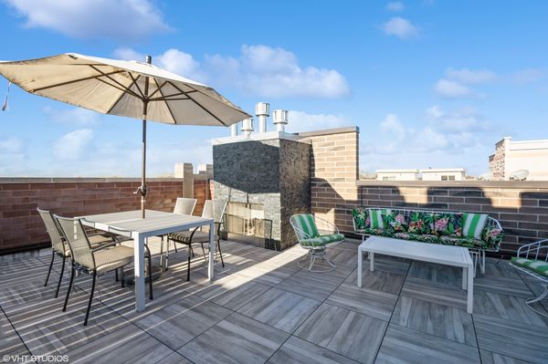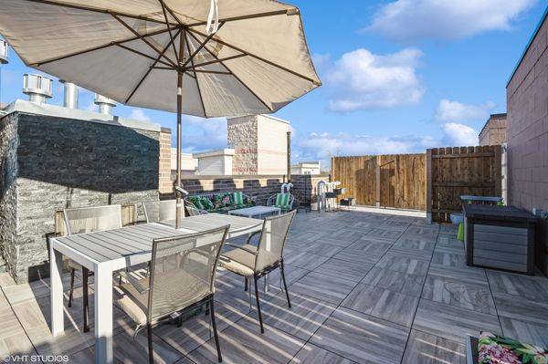5061 N Lincoln Avenue Unit 301
Chicago, IL
60625
About this home
Welcome to your modern oasis in the heart of Lincoln Square! This stunning 3 bedroom and 2 full bath condominium, meticulously built in 2017, boasts contemporary elegance and luxurious finishes throughout. Hardwood floors seamlessly flow through the space, complementing the sleek design. With 10ft ceilings and 8ft solid core doors, the entire home exudes an air of sophistication. Step into the open-concept living space, where the combined living room and dining room create the perfect setting for entertaining guests. Watch the sunset while warming up on chilly evenings with the cozy gas fireplace, surrounded by built-ins that add both style and functionality. The modern kitchen features floor-to-ceiling cabinets for maximum storage, white quartz countertops, and top-of-the-line modern appliances. Step outside to the terrace off the living room for a breath of fresh air and a private outdoor escape. Retreat to the expansive 18x14 primary bedroom, a haven of relaxation filled with natural light including a walk-in closet and en-suite bath. Pamper yourself in the steam shower, surrounded by quartz countertops and contemporary fixtures. Practicality meets luxury with in-unit laundry and garage parking, garage storage, and bike room, providing convenience at every turn. As if that weren't enough, ascend to your private rooftop patio, spanning nearly 800 square feet, complete with a gas fireplace, electrical outlets, and water connections for hassle-free plant care. Enjoy panoramic views and outdoor living like never before. **Please note the image of the Primary Bedroom is from a similar unit in the building**
