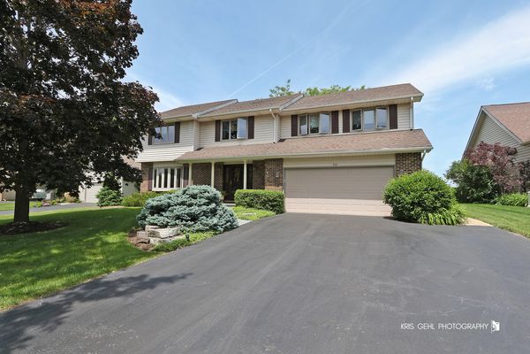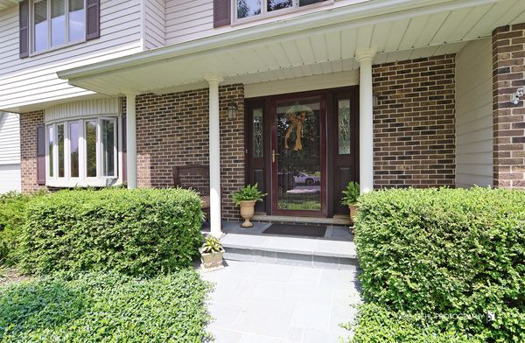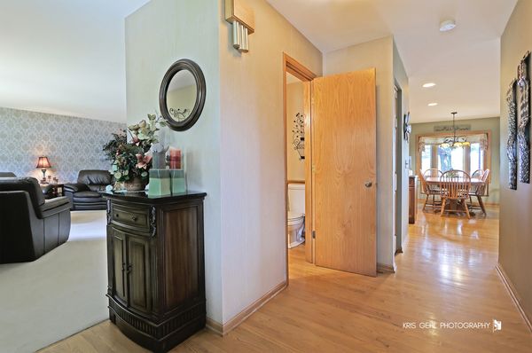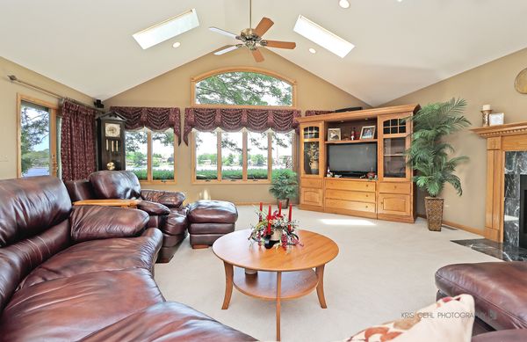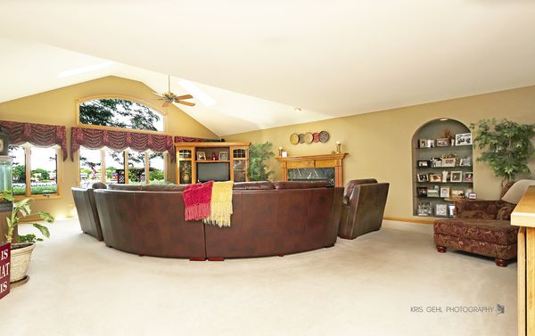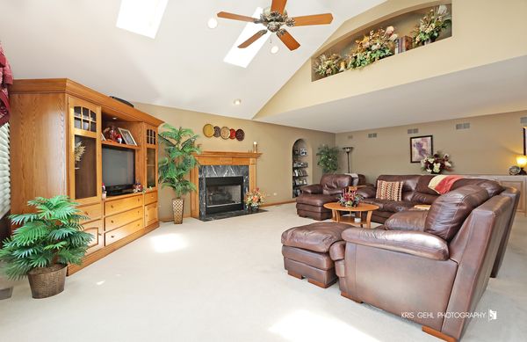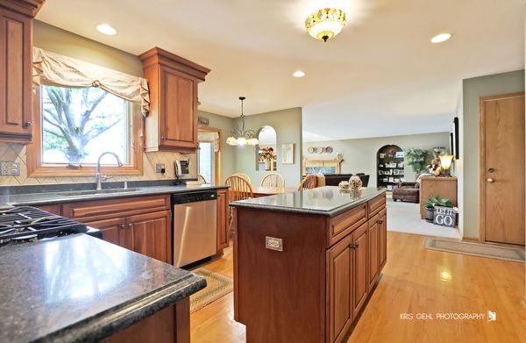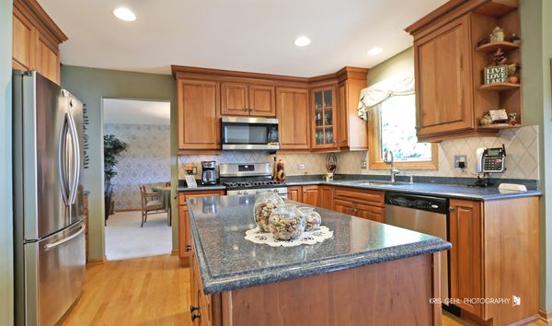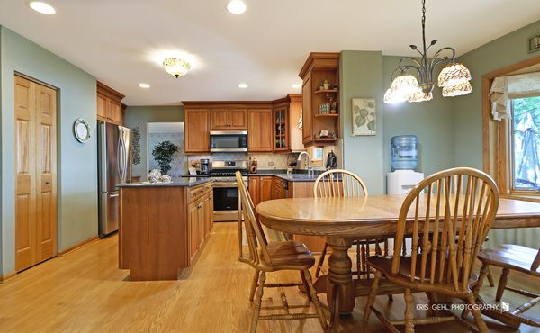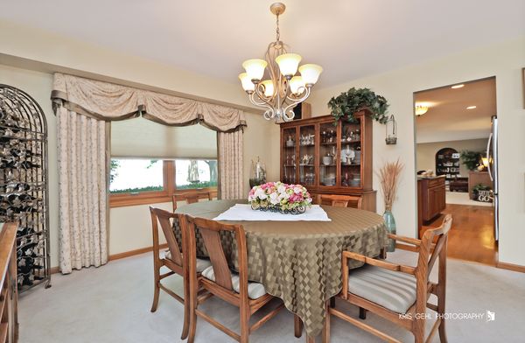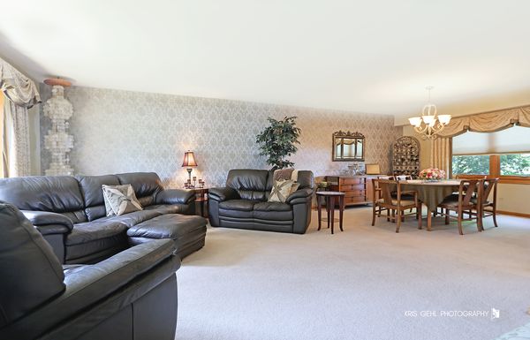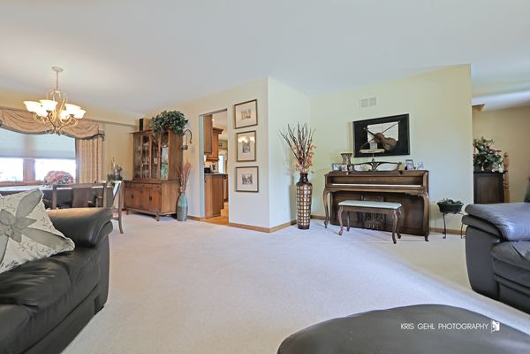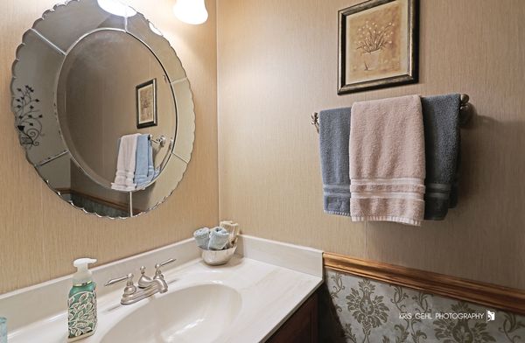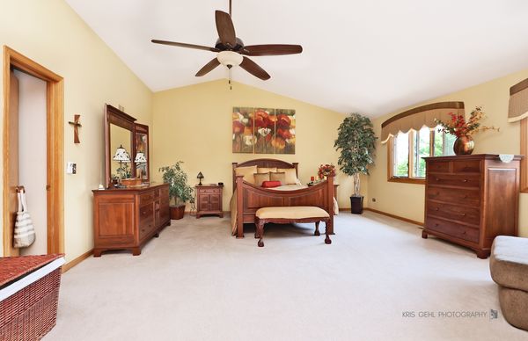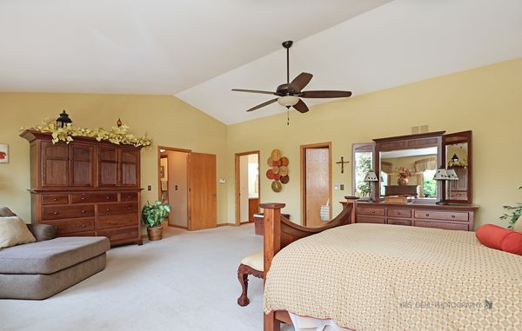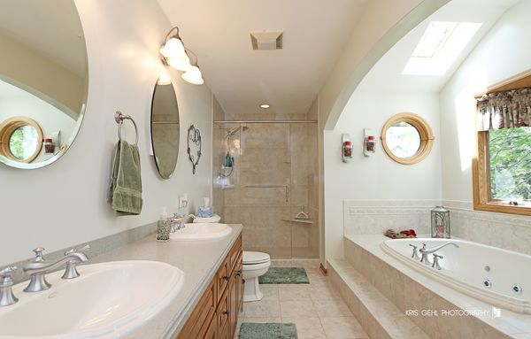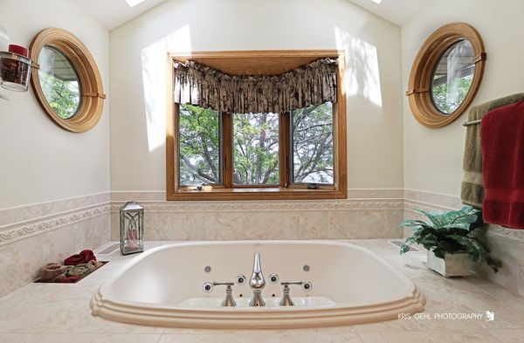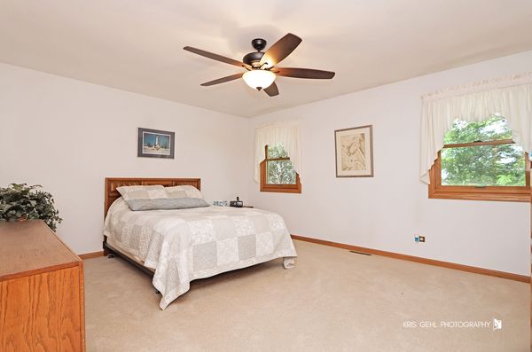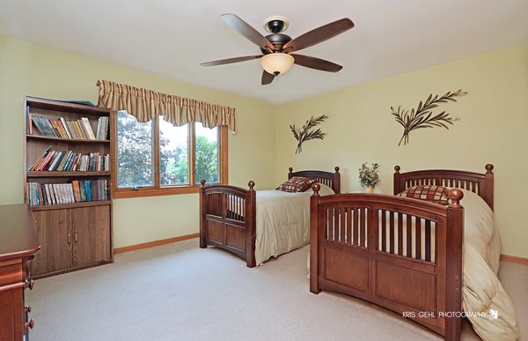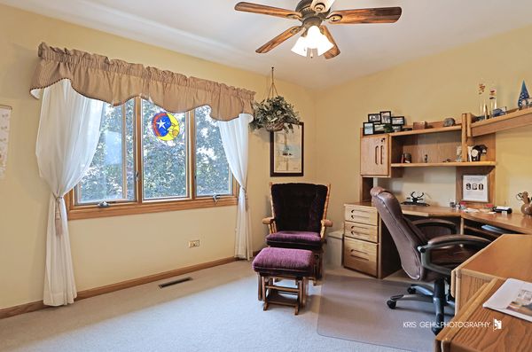506 Whispering Pines Road
Lindenhurst, IL
60046
About this home
This lakefront property sounds like a dream! The combination of amenities like the paver brick patio, deck, pier, and stone shoreline create a picturesque setting for enjoying the water on this non motor lake. As you step through the front door, you are greeted by an inviting foyer that sets the tone for the home's warm and welcoming atmosphere. To your left, the spacious living room boasts large windows that flood the space with natural light. The heart of the home lies in the enormous family room, with a fireplace, built-ins and view of the gardens and lake. Step out to the brick paver patio and you can enjoy breathtaking views of the deck, pier, pergola and lake. The updated kitchen with an island and large eating area with a bay window has more lake views. Upstairs, you'll find four generously sized bedrooms, each offering ample closet space and plush carpeting for added comfort. The luxurious primary suite with vaulted ceiling and walk-in closet complete with a primary bath featuring a jetted tub, separate shower, and dual vanity. There is a second floor laundry for your convenience. The finished basement offers a theatre room, exercise room and loads of storage. Terrific cul-de-sac location near major roads, forest preserves and parks. Award winning Millburn Elementary and Middle School and Lake Community High School. Don't miss this beautiful & immaculate home! Welcome home!
