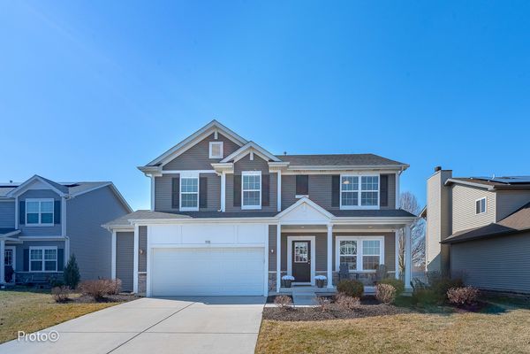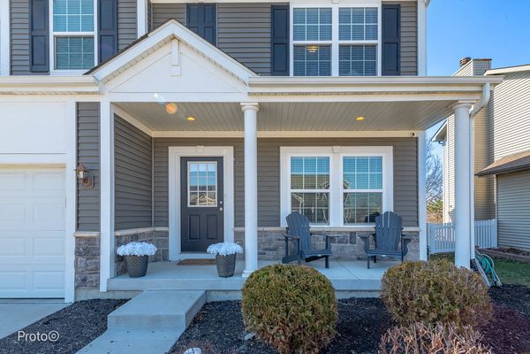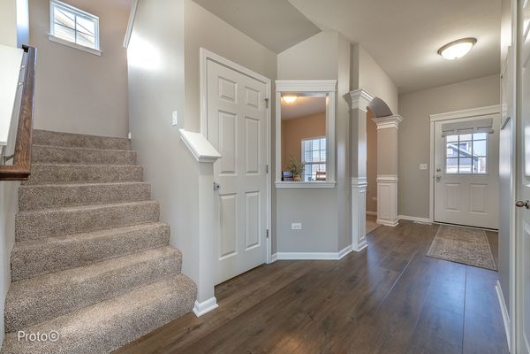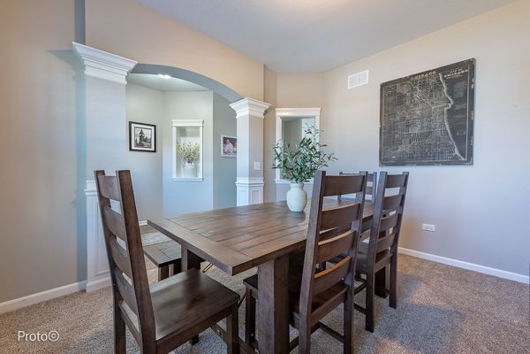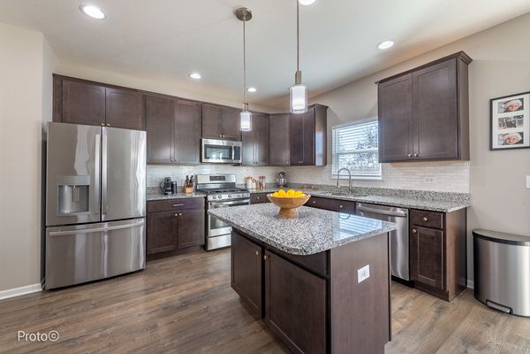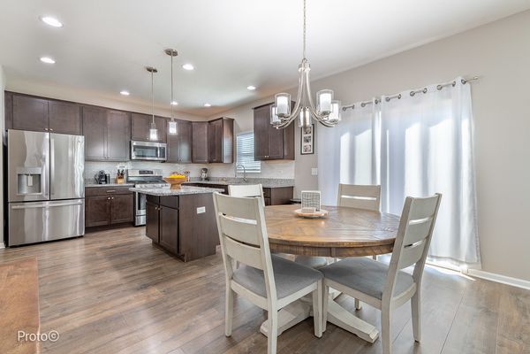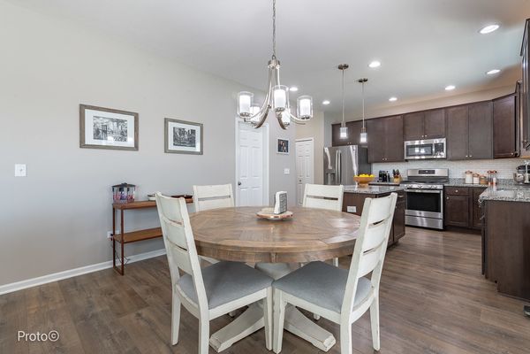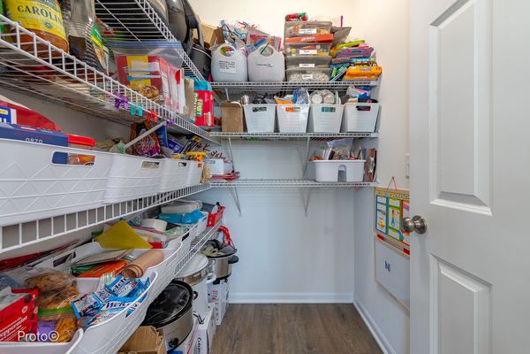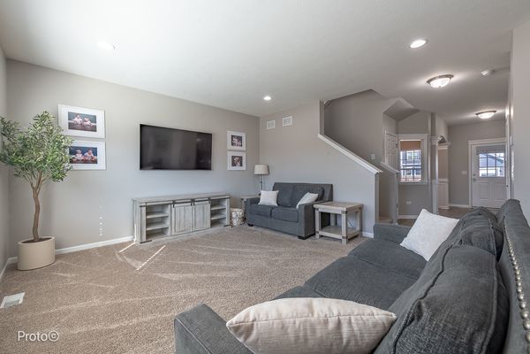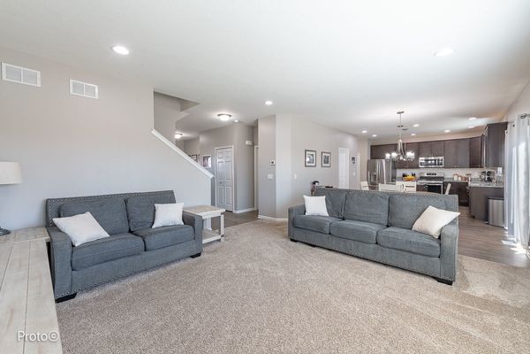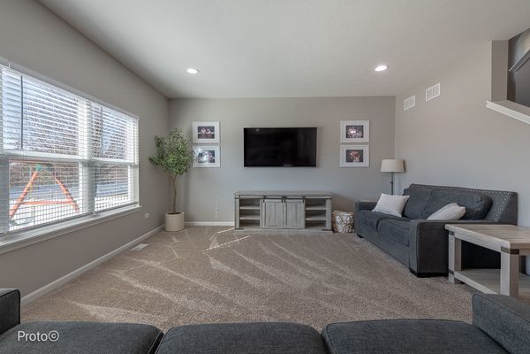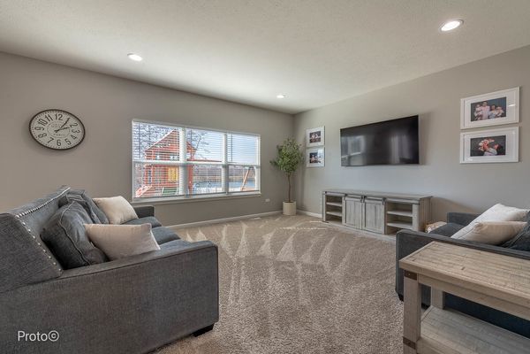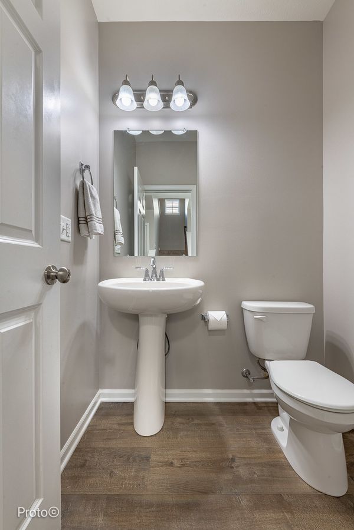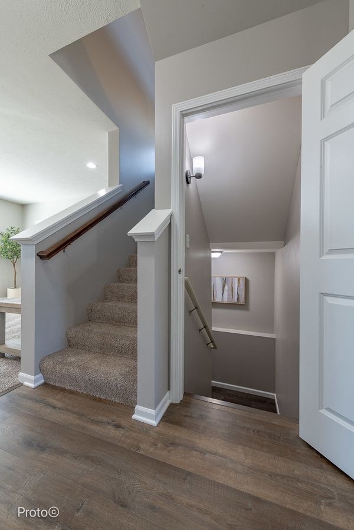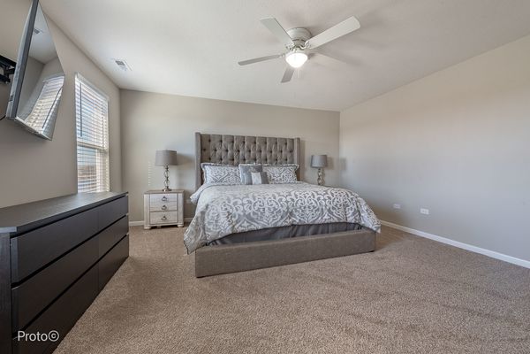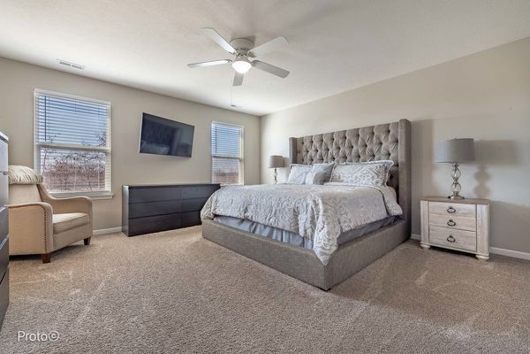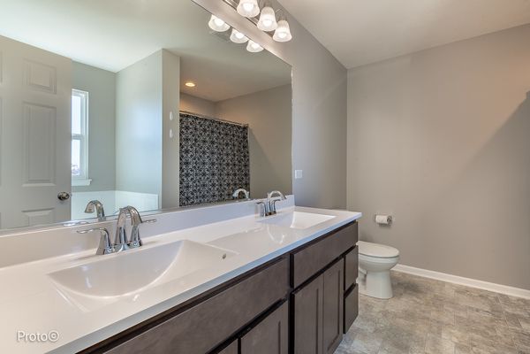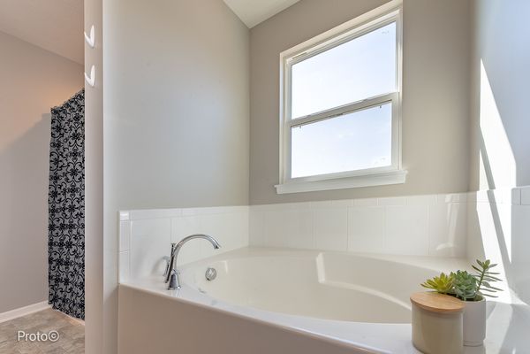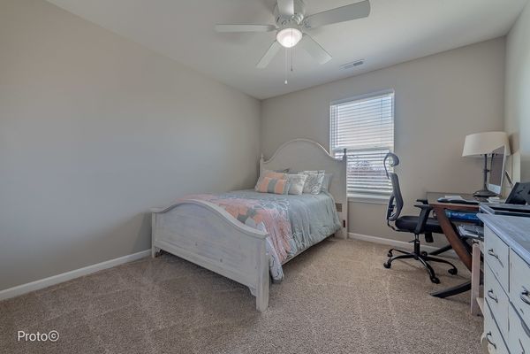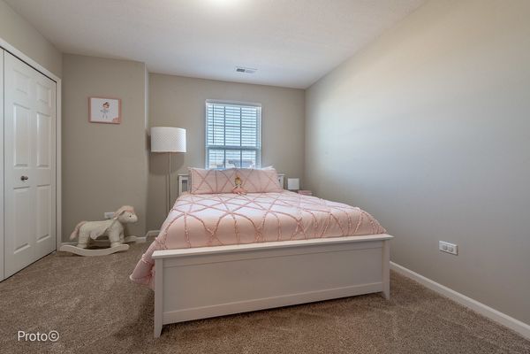506 S Dollinger Drive
Romeoville, IL
60446
About this home
This beautiful Renwick Place home offers 4 bedrooms and 2.5 baths, 2nd floor loft, and finished basement along with outdoor space including a play set and a spacious 2.5 car extended garage. Located in a lovely neighborhood in the highly desired Plainfield North high school district make this rarely available home a do not miss! From its meticulously designed features to its energy-efficient construction, every aspect reflects the care and attention to detail that homeowners can take immense pride in. The upgraded elevation with stone masonry, custom-made kitchen, and deluxe master suite all speak to the commitment to quality and comfort. Inside, you'll discover thoughtfully crafted spaces, starting with 9' ceilings on the first floor and a convenient second-floor laundry area complemented by a versatile loft space. The heart of this home, the custom-made kitchen, showcases upgraded 42'' maple cabinetry, luxurious granite countertops, a kitchen island with an overhang, and durable QuickStep laminate flooring with GE appliances. The upper-level master suite is a sanctuary, offering a generous built out walk-in closet and a deluxe master bathroom with a double vanity, walk-in shower, and soothing soaker tub. Three additional bedrooms provide ample space for guests. Every corner of this home is adorned with a full architectural trim package, adding to its charm and character. Additional amenities include a full finished basement, additional storage space, fenced in pond facing back yard w/ relaxing 12x12 patio, and lofted space upstairs. But the features don't end there - this home is equipped with LowE Energy Star qualified windows, California corners, sealed air ducts/registers, Tyvek exterior house wrap, and a 92% energy-efficient furnace, ensuring comfort and efficiency year-round. Third-party inspections guarantee quality, and a 10-year structural transferable warranty! With close proximity to shopping, entertainment, neighborhood playground and located in desirable Plainfield North school district make this the perfect place to call home. **Added bonus of the 10 year transferable home warranty**
