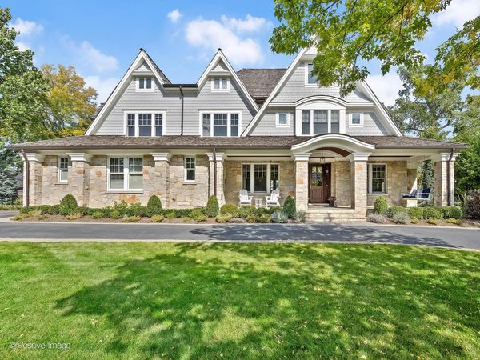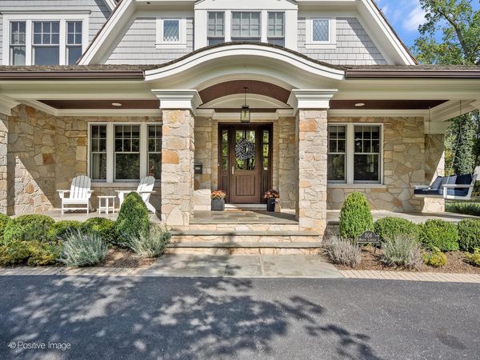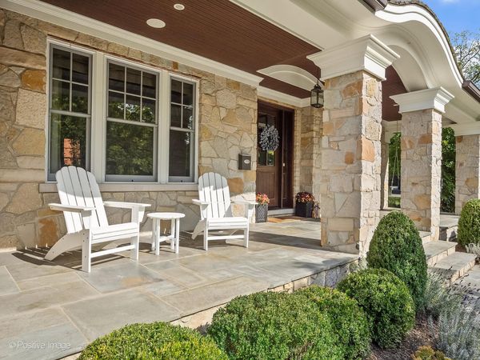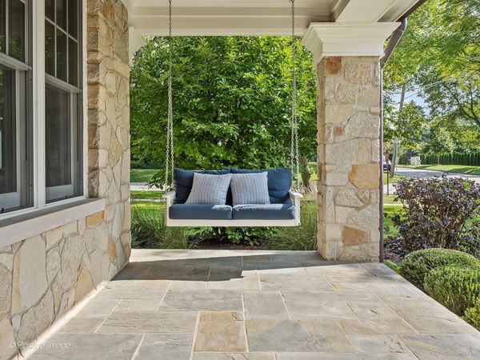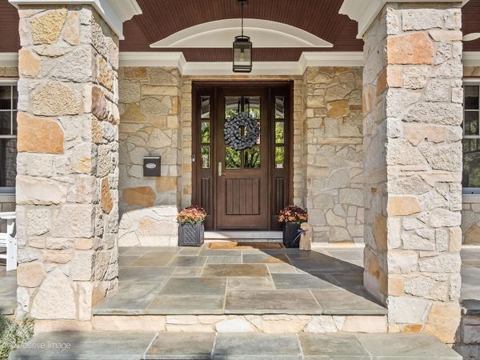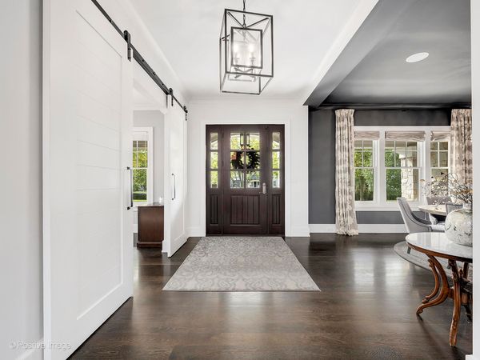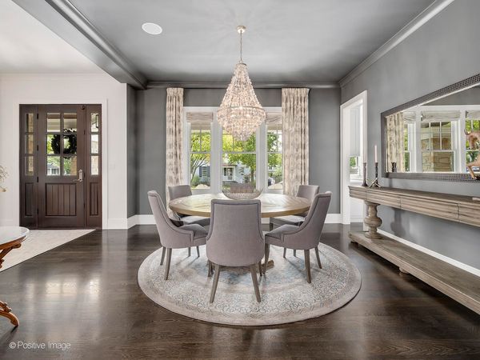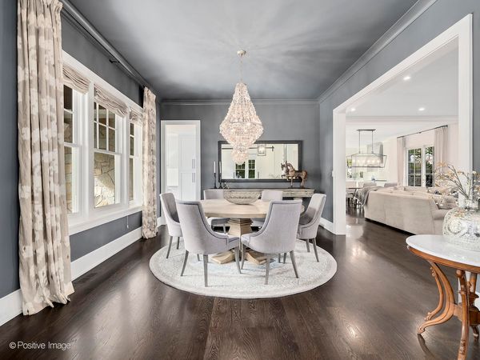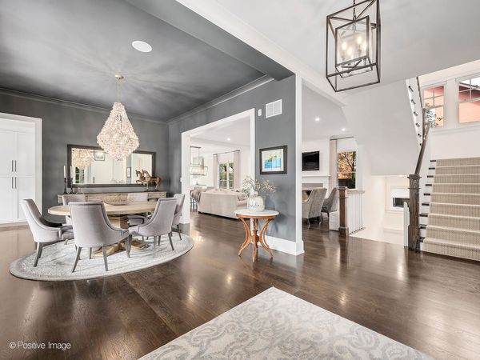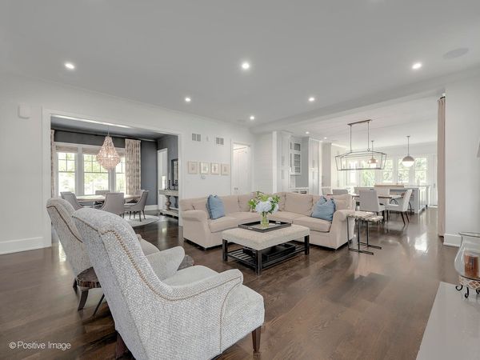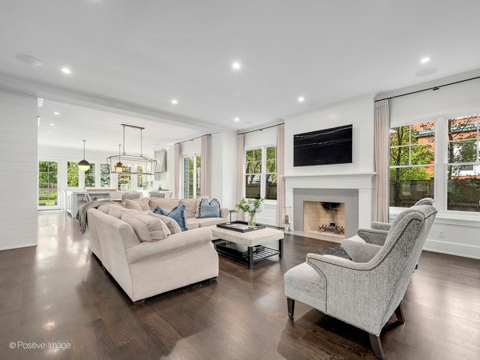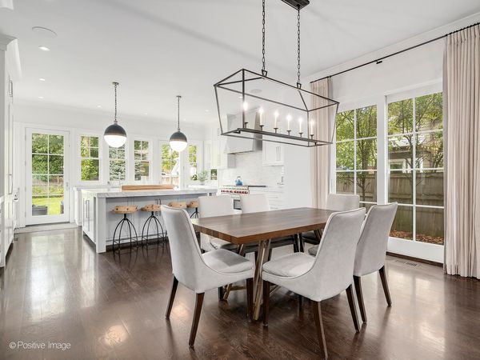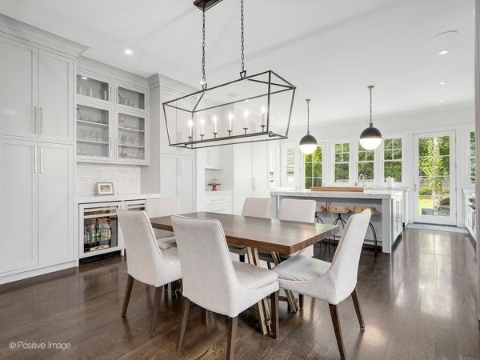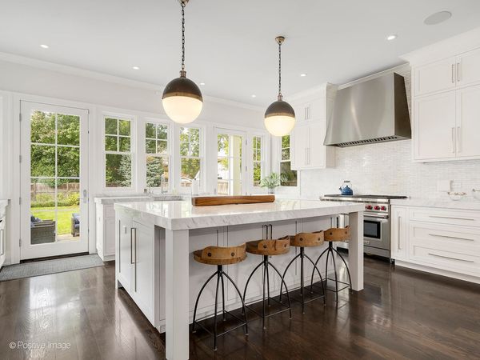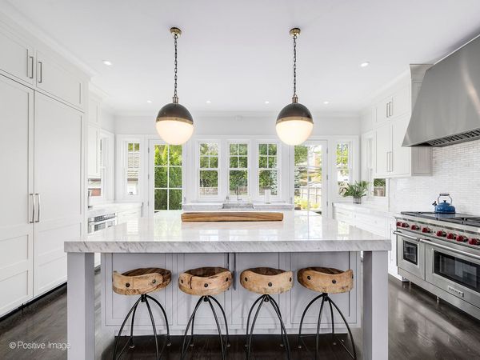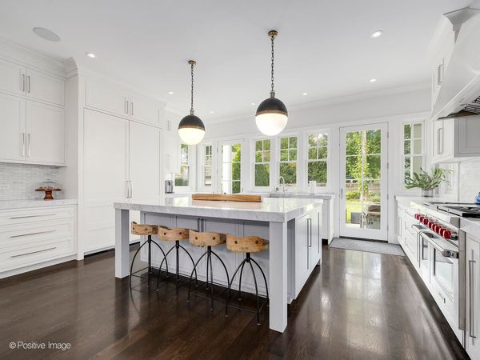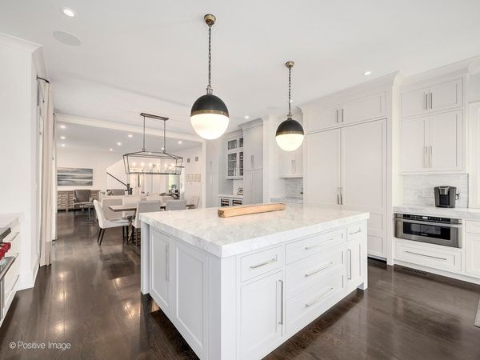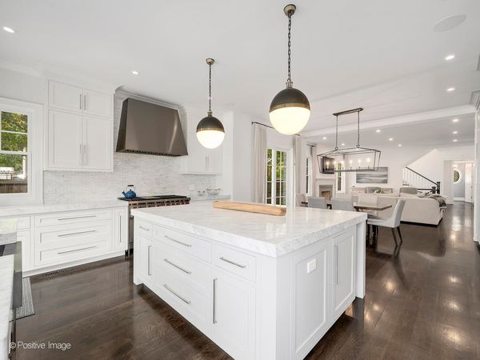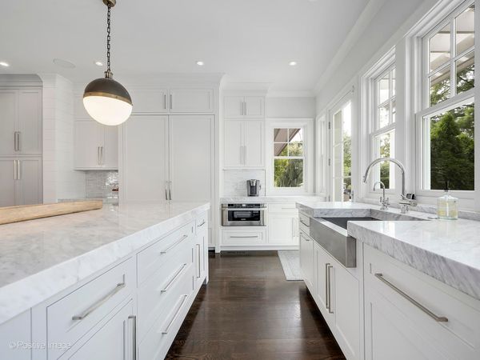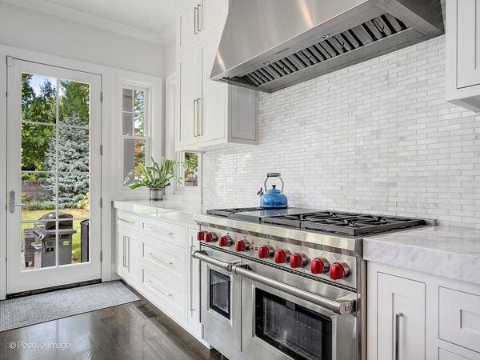506 N LINCOLN Street
Hinsdale, IL
60521
About this home
They say once you've had a circle driveway you never go back. This coastal shingle-style home boasts a stately yet charming presence on an expansive corner lot a couple of blocks from Burns Field. The main level features 10' ceilings and a thoughtful open floor plan that allows for all types of entertaining while each room maintains an intimate feel. The foyer is flanked by the chic transitional dining room, great room with fireplace ahead, and the east wing with a pair of office/dens offering flexibility to add a sitting room, or even play space for the younger set. The kitchen is grand in scale with a wall of west facing windows looking out on the pergola covered blue stone patio and generous backyard. Defying the odds on a corner lot, this yard is big and private. The detached third garage bay is positioned to be an additional player in the backyard ballet with its doll house looks and sliding door opening from the yard side. Going up the gracious stairway with large windows at each generous landing to the elegant 2nd floor hallway, one discovers a delightful sunlit nook on one end looking out over the neighborhood in three directions. There are three secondary bedrooms on the south elevation. One an ensuite with the other two aligned as a unique Jack And Jill. All feature the architectural interest of the sloping roof line in with pitched and vaulted ceilings. Double doors on the north side of the hall lead into the enormous master suite with luxe spa-like bath and dressing area. There is an additional ensuite bedroom on the third floor with more drama from the soaring and steeply sloped ceilings. The room offers an additional space perfect for children of advanced ages to hang our with friends, or as private space for an Au-pair or visiting guest. The attic suite features a full bath and large walk in closet. The beautifully finished lower level has wide open rec room with stone fireplace, custom bar, a separate lockable walk in wine cellar, high ceilings, nearly new golf simulator and cozy radiant heated floors. There is a 6th bedroom, full bath and a workout room as well. There is a radiant heat system for the basement floor slab and the attached 2 car garage. This home was designed by the very popular Hinsdale architect, Patrick Plunkett, and built by Peter Byrne.
