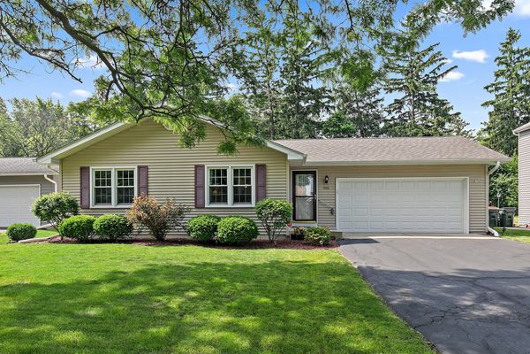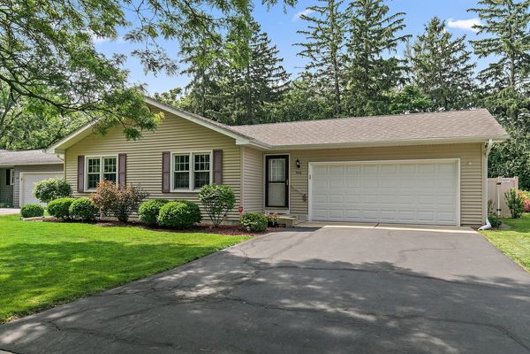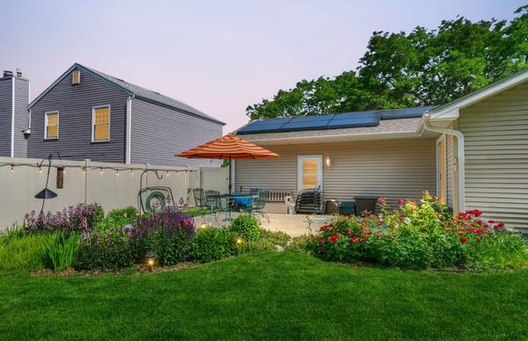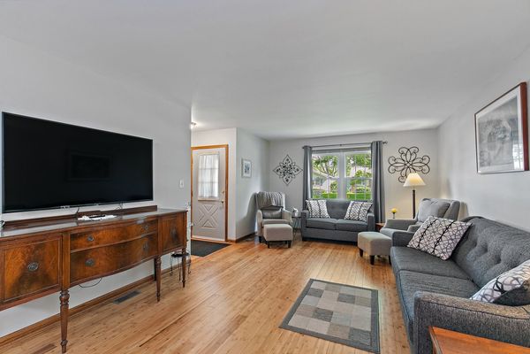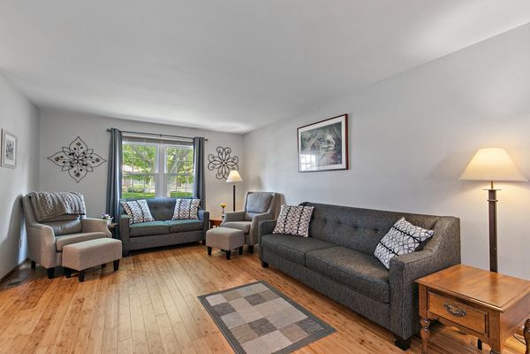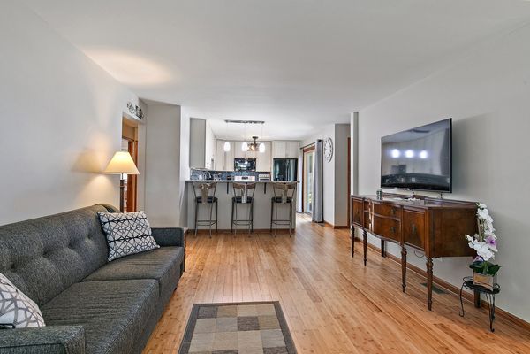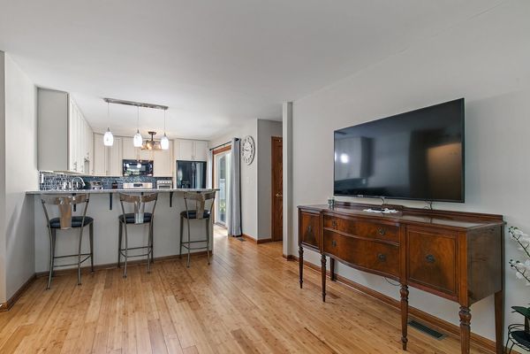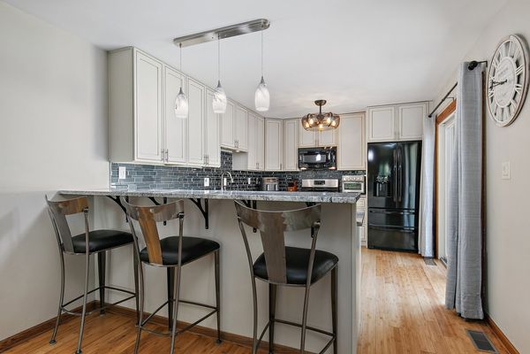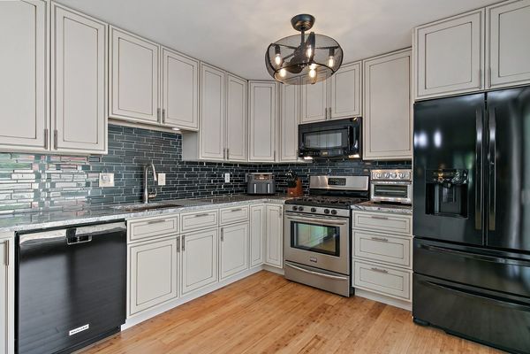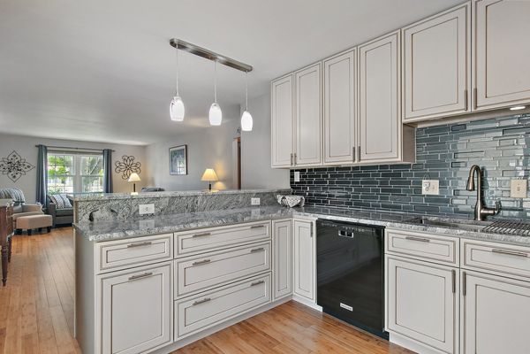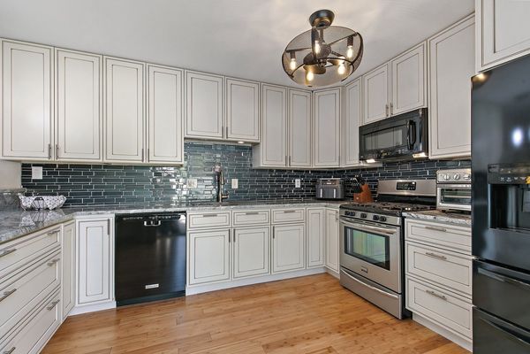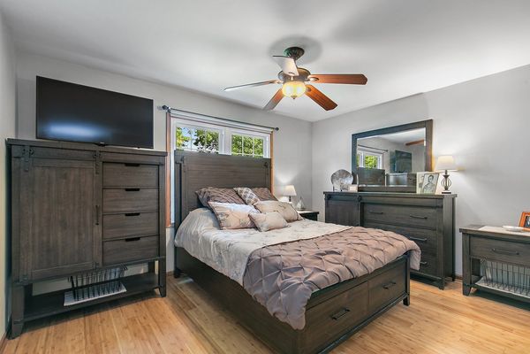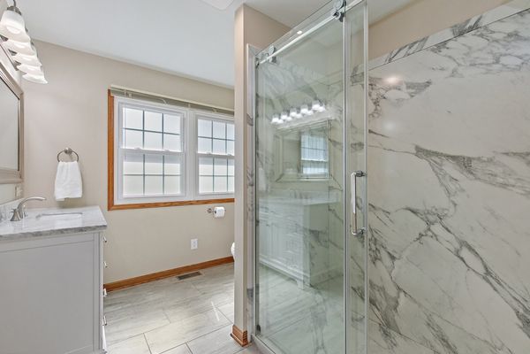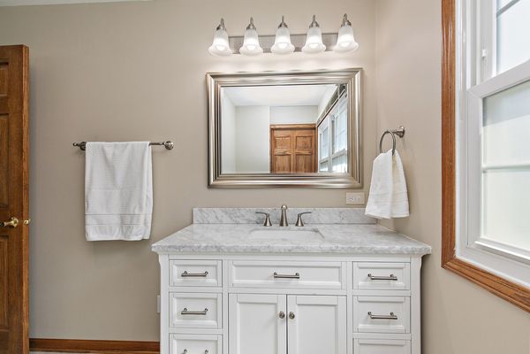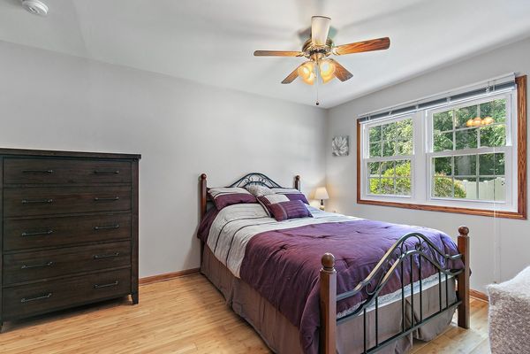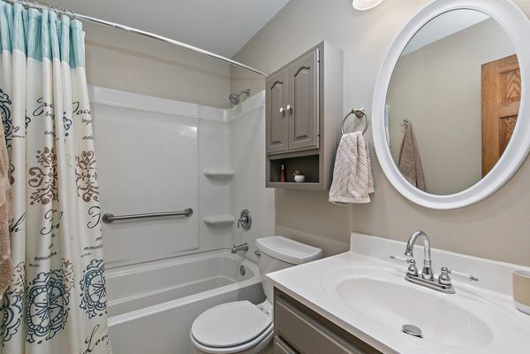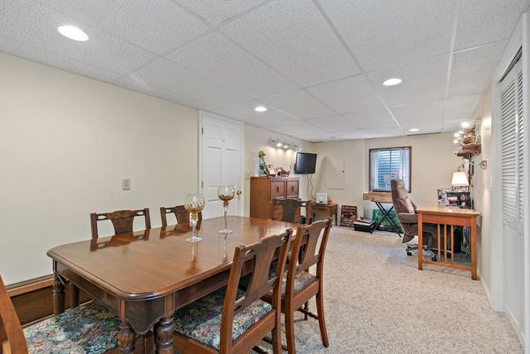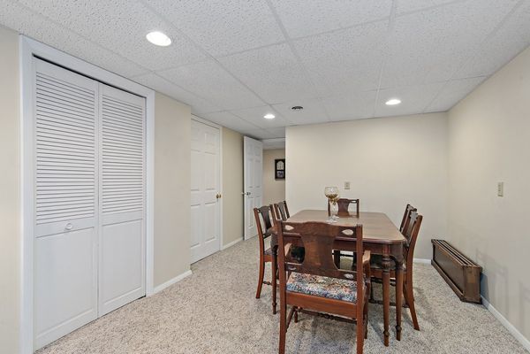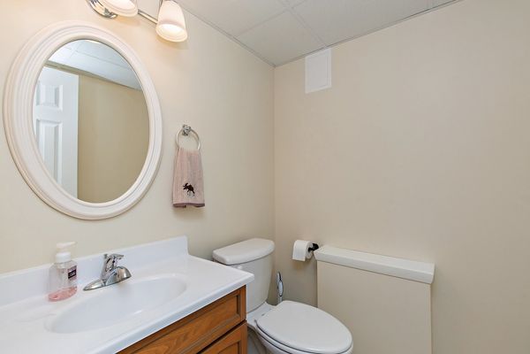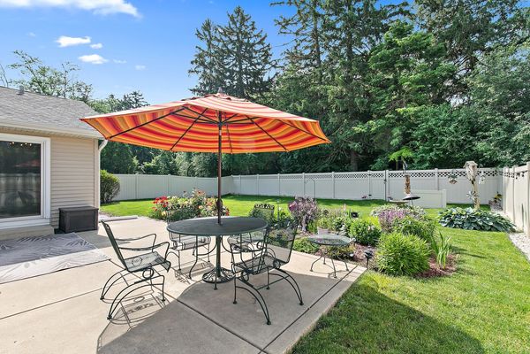506 Birchwood Drive
North Aurora, IL
60542
About this home
**MULTIPLE OFFERS RECEIVED. HIGHEST AND BEST DUE 6/5 AT 8 PM** Calling all empty nesters and first-time homebuyers! Welcome to your NEWLY RENOVATED RANCH HOME complete with partially FINISHED BASEMENT, 2 CAR GARAGE and a fenced PARK-LIKE BACKYARD! High-end remodel includes a stylish kitchen with quartz counters, solid wood 42" soft-close cabinets with dove-tail construction, custom backsplash, all new appliances, professionally designed closet pantry! Breakfast bar is open to the spacious living room...or split up the space and make room for a dining table! Primary suite boasts a brand new PRIVATE full bath with all the bells and whistles: walk-in shower with solid-surface marble-look surround, beautiful vanity with marble counters, linen closet! Spacious second bedroom with ample closet space adjacent to another full bath. Bamboo flooring throughout entire main floor. Need more space? The basement has an oversized light and bright 3rd bedroom with egress that can be used for ANYTHING - craft room, play room, etc. There's even a half bath and tons of storage-or expand and finish even more space! Superb curb appeal including a fenced backyard with mature trees and lush professional landscaping provides the utmost in privacy!
