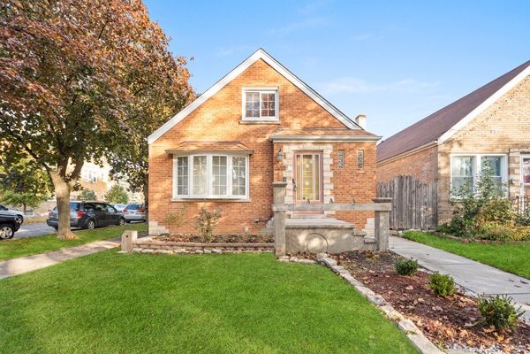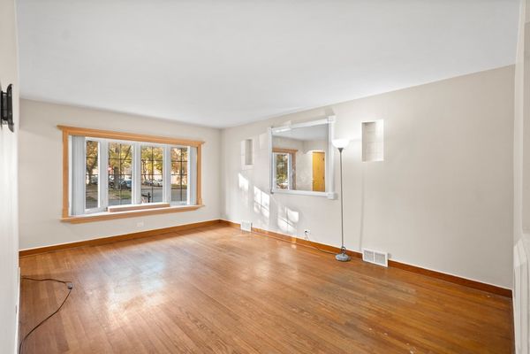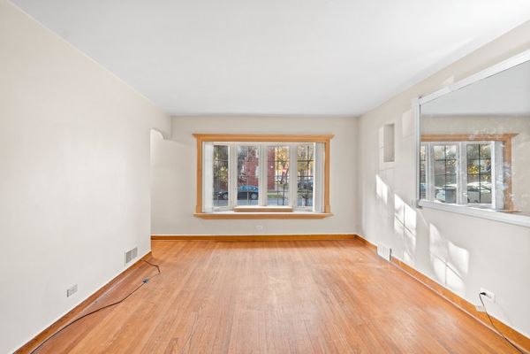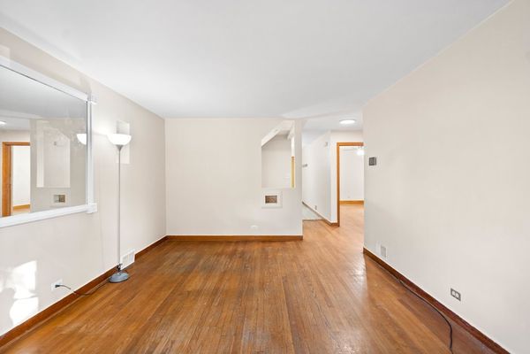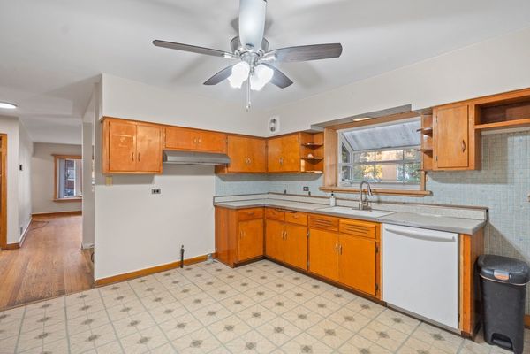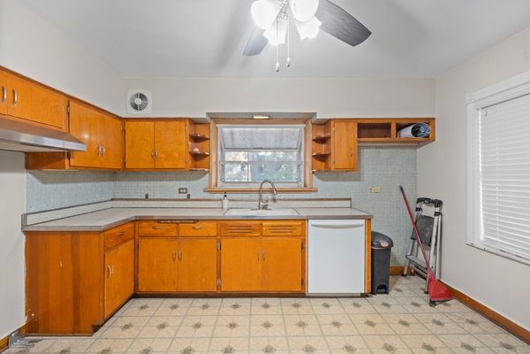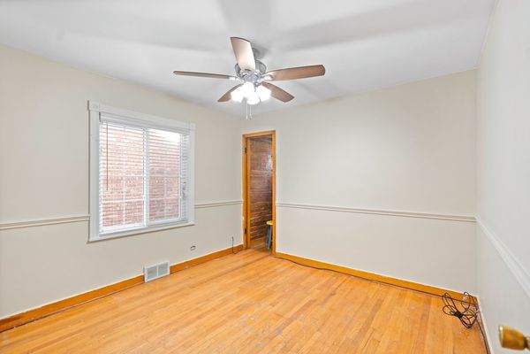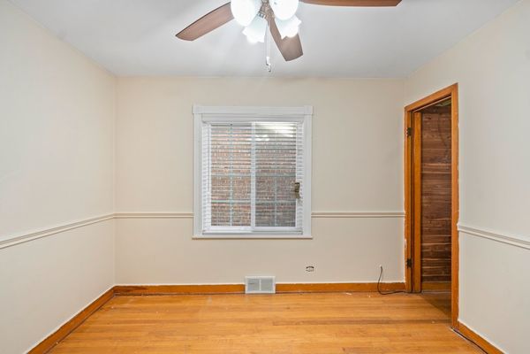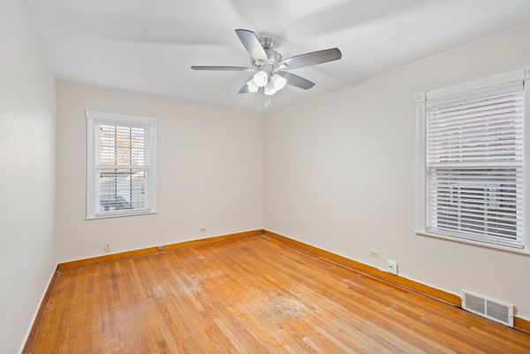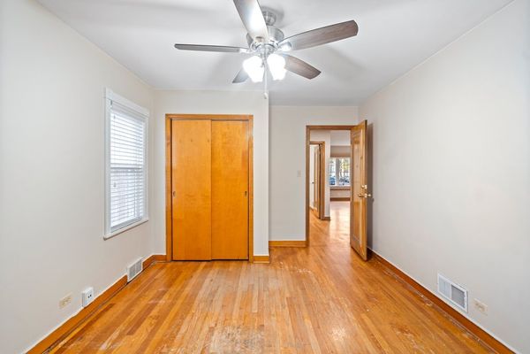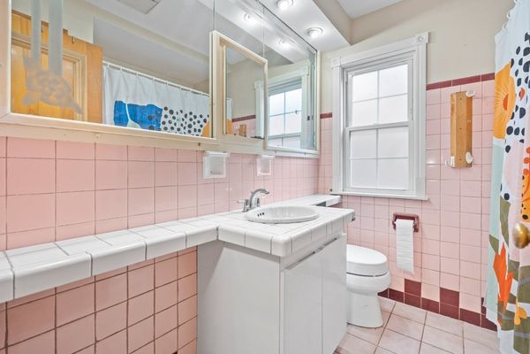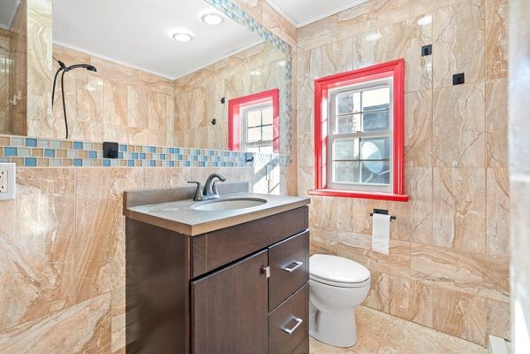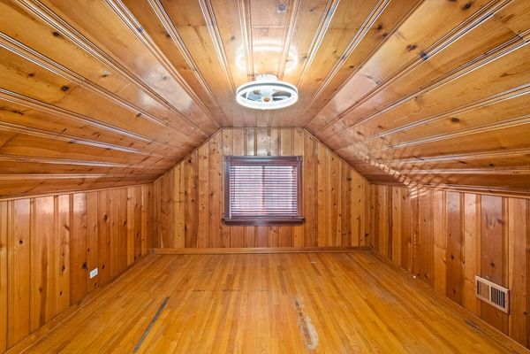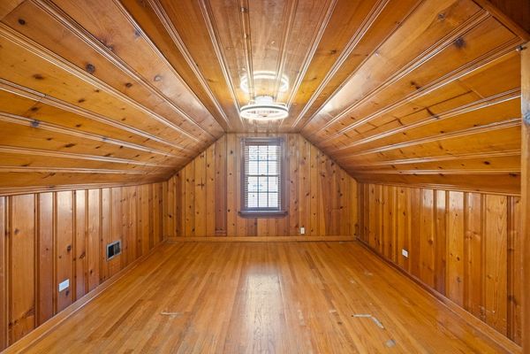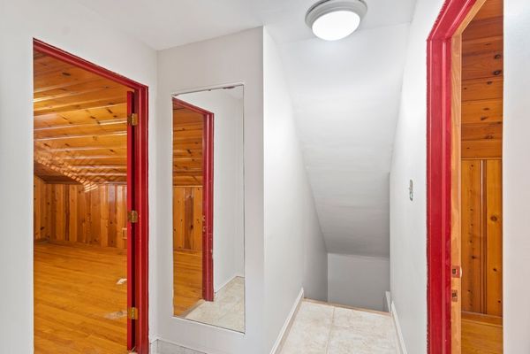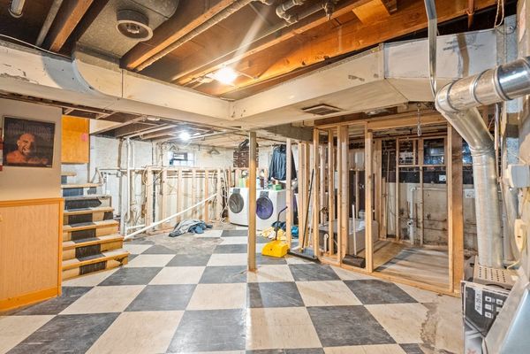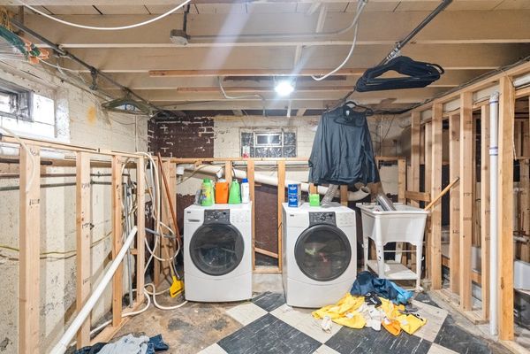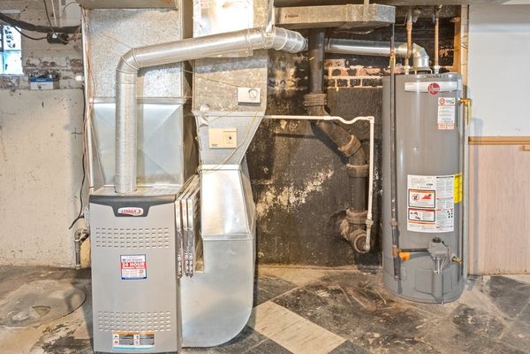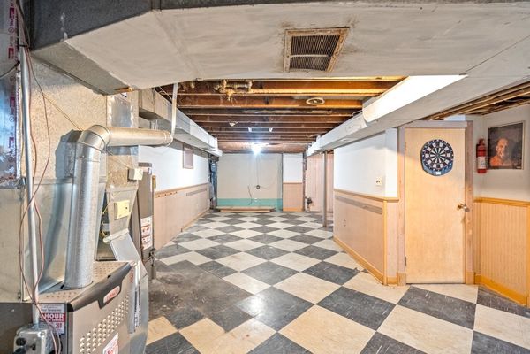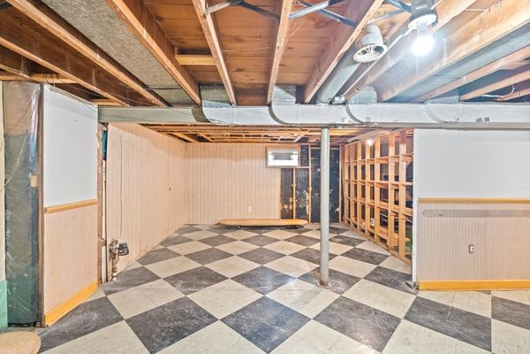5058 W Wrightwood Avenue
Chicago, IL
60639
About this home
Nestled in the heart of Chicago, this delightful 4-bedroom, 2-bath English home offers a harmonious blend of classic charm and modern convenience. As you approach, the all-brick exterior exudes timeless appeal and curb appeal, enhanced by its enviable position on a corner lot. Inside, the main level welcomes you with its warm and inviting ambiance. Two generously-sized bedrooms and a well-appointed bathroom are thoughtfully designed, making it ideal for those seeking single-level living. The main living spaces are bathed in natural light, creating a cozy and welcoming atmosphere for relaxation and entertaining. Venturing upstairs, you'll discover another two spacious bedrooms and a bathroom, offering comfort and privacy for family members or guests. The upper level continues to impress with its abundant natural light and classic design, ensuring everyone feels right at home. One of the standout features of this property is the full basement. It's a blank canvas awaiting your creative vision, and what sets it apart is that all the plumbing is already in place for the addition of a third full bathroom. This remarkable feature opens up countless possibilities - from creating a luxurious master suite to crafting an expansive entertainment space, the choices are limited only by your imagination. Outside, the property boasts a lovely yard, providing ample green space for outdoor activities and gardening. Situated on a corner lot, this home offers not only added privacy but also enhanced curb appeal, making it a standout in the neighborhood. In addition to its interior charm and potential, this home is ideally located in one of Chicago's most desirable neighborhoods. You'll enjoy easy access to shopping, dining, parks, and schools. Commuting is a breeze, thanks to the convenient access to public transportation and major roadways. This classic Chicago gem is ready to welcome its next fortunate owners with its classic design, ample space, existing plumbing for a third bathroom in the basement, and the added appeal of a corner lot. Don't miss the opportunity to make it your own - schedule a showing today and immerse yourself in the unique charm and potential this home has to offer. It's a rare find that perfectly balances timeless elegance with future possibilities. Second floor bathroom remodeled 2018..Furnace AND Central AC NEW 2021, Hot Water Heater NEW 2021. This property qualifies for a REDUCED interest rate !! Ask for details on discounted interest rate
