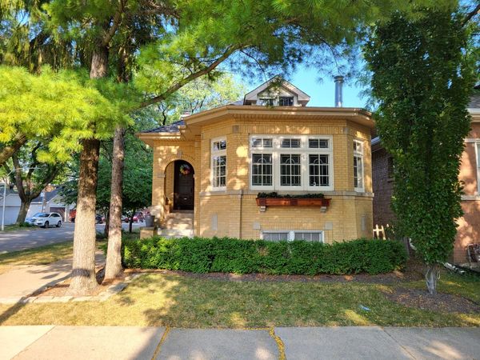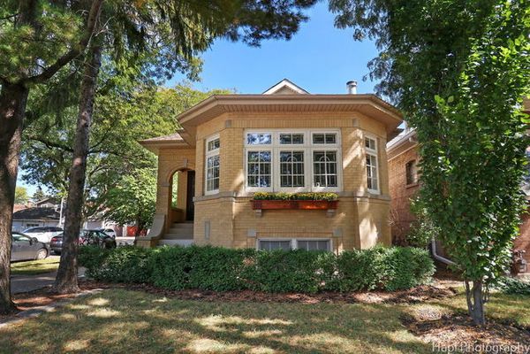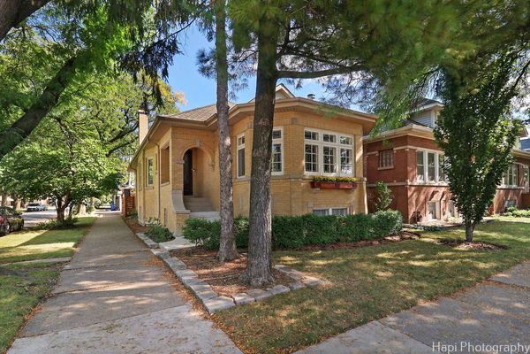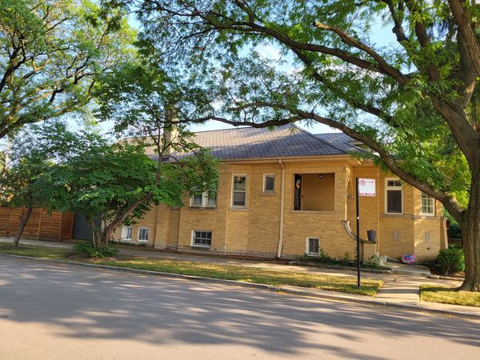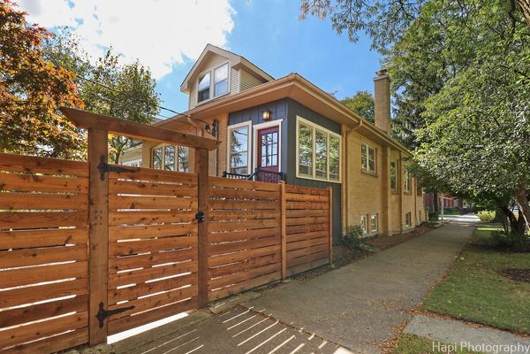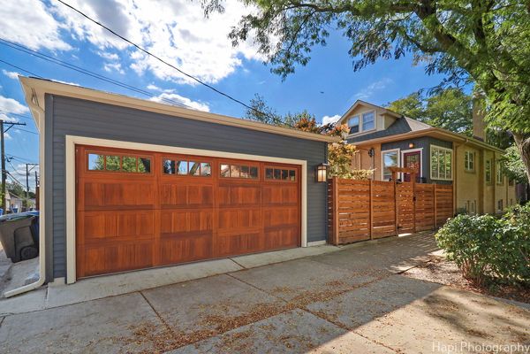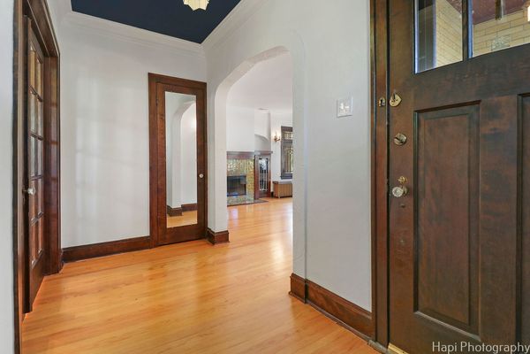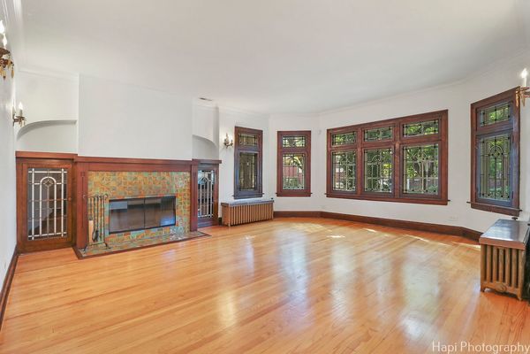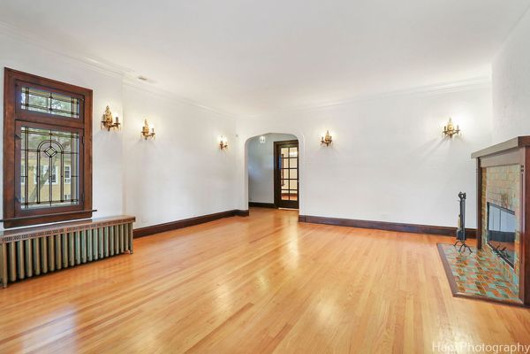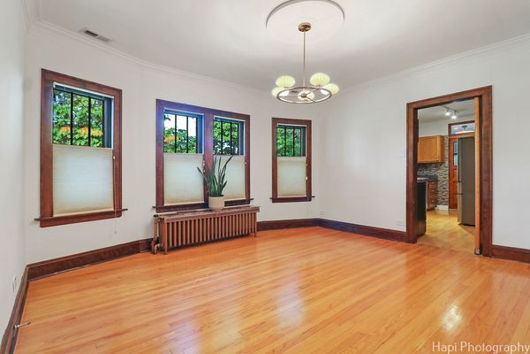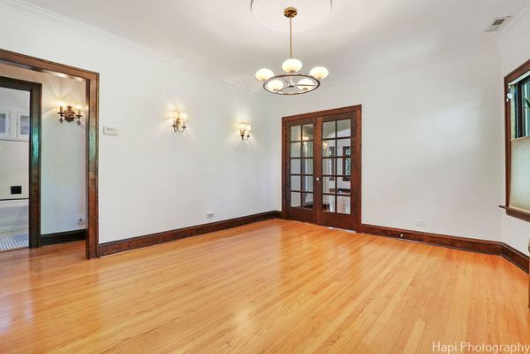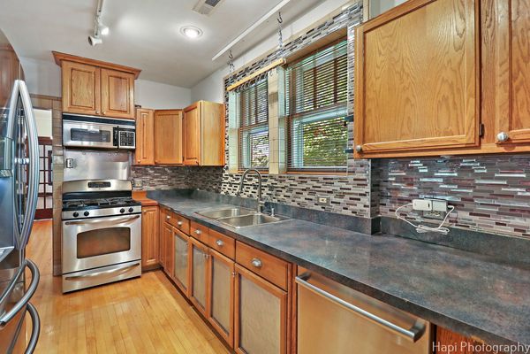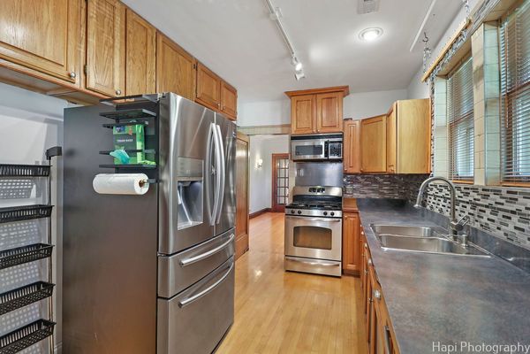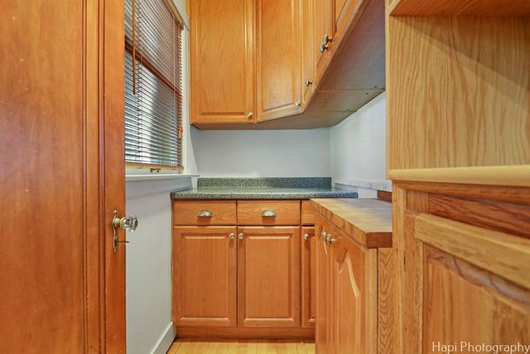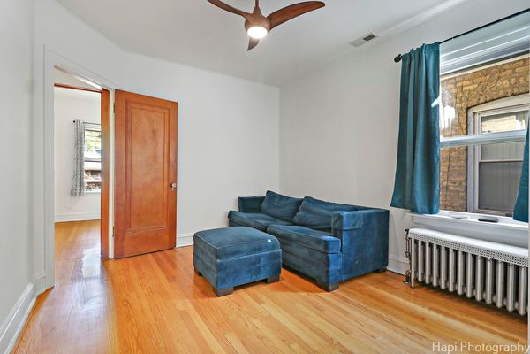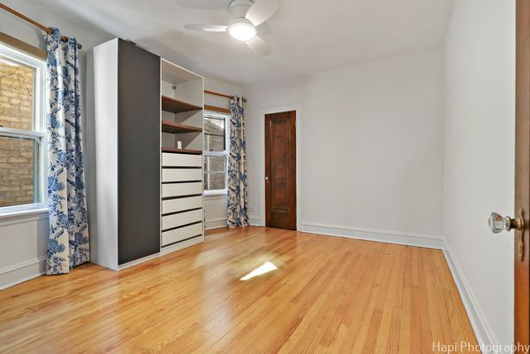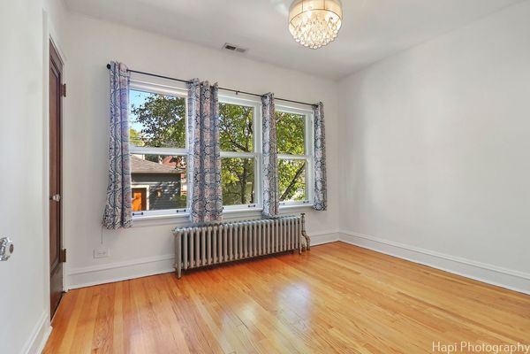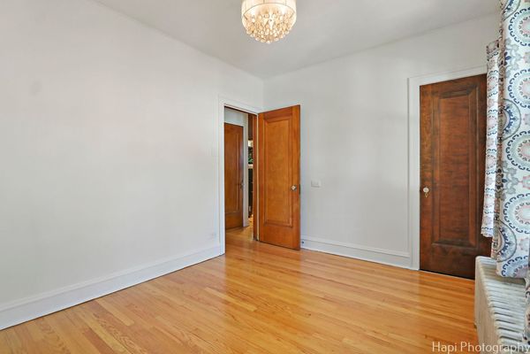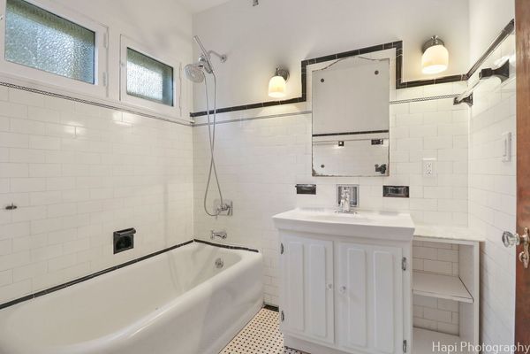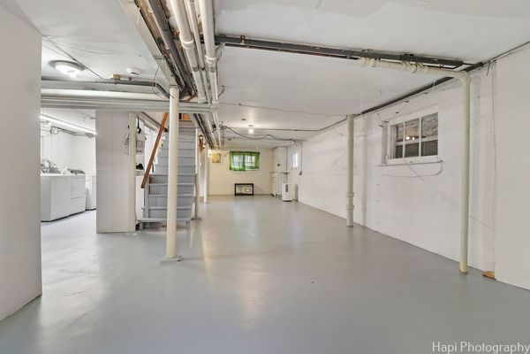5057 N Kostner Avenue
Chicago, IL
60630
About this home
Step into history with this spectacular extra-large corner lot brick bungalow in the North Mayfair Historic Bungalow District. Meticulously maintained, this home proudly showcases its heritage with original 1920 stained glass windows, wall sconces, built-in bookcases, and the original pine flooring in the kitchen. This freshly painted 3 bedroom, 1 bath home boasts a main level with beautiful hardwood floors and doors, custom crown moldings, high ceilings, milled fireplace mantle, and spacious living and dining rooms. A newly painted interior, great flow, and generously sized bedrooms are just a few details that make this a warm and welcoming home. The expansive, partially finished basement includes a family room, office, and abundant storage. The unfinished walk-up attic is a blank canvas, clean and full of potential, waiting for your personal touch. Entertain family and friends in the new patio (2023) with upscale semi-permeable blue stone pavers, gorgeous landscaping including peonies planted by the home's original owner, lilac bushes, Hinoki cypress, pine and birch trees, and an elegant Japanese maple. Cedar privacy fence (2023) and access to a custom, new two-car garage featuring Wi-Fi enabled MyQ, epoxy flooring, insulation, drywall, and electric roughed-in for electric car charging port. Additional improvements include copper plumbing, 200 amp service and new conduit, architectural shingle roof, central air and gutter guards on both the home and garage, a 2022 Speed Queen washer and dryer, and a 2023 Bosch dishwasher. The house is located directly across from Palmer Elementary School. Walk to parks such as Gompers Park (with a pool), Hernandez Family Park & Picnic Area, forest preserve, bike & walking trails, & ball fields. The home is convenient to stores, restaurants, Blue and Brown lines, 90/94, & O'Hare. 5057 N Kostner is a hidden gem in the City of Chicago and is not to be missed!
