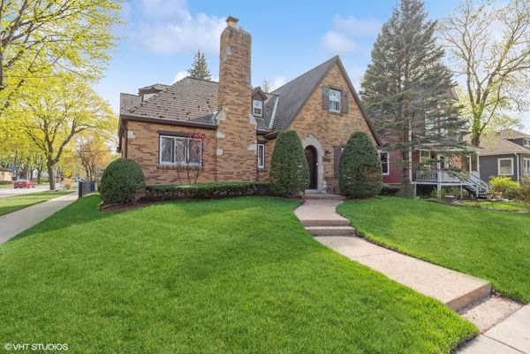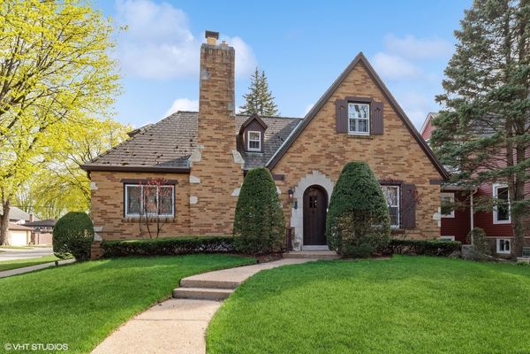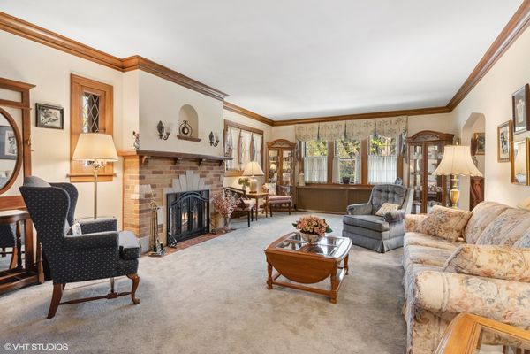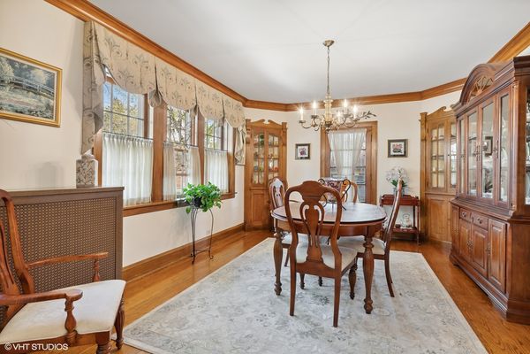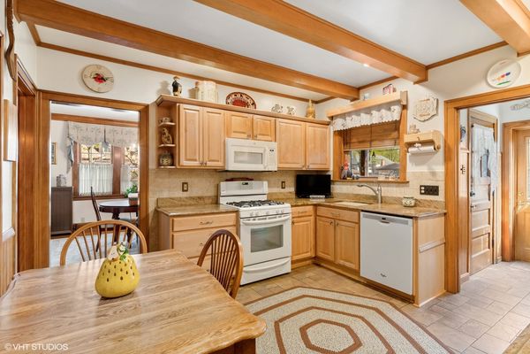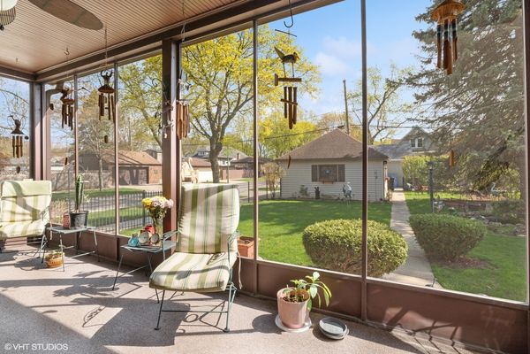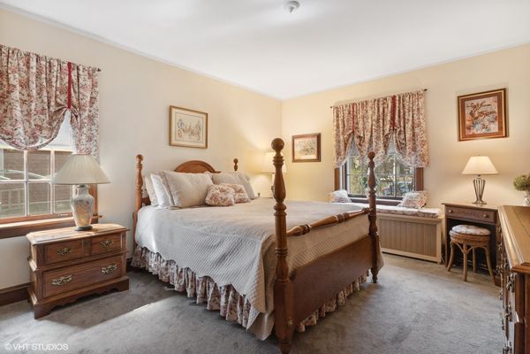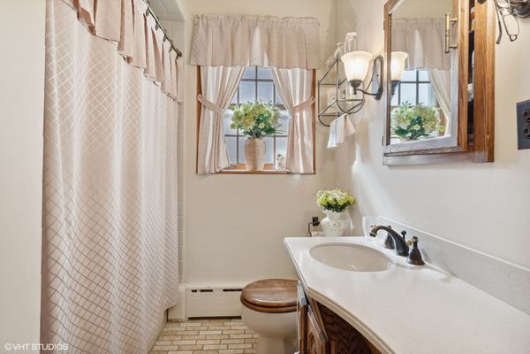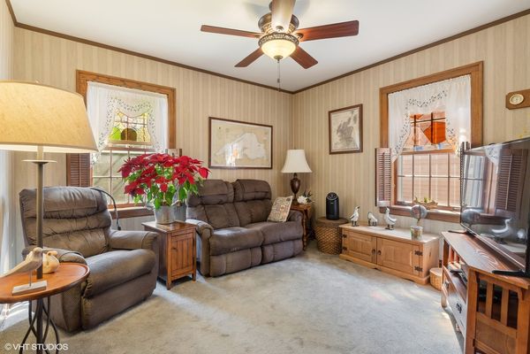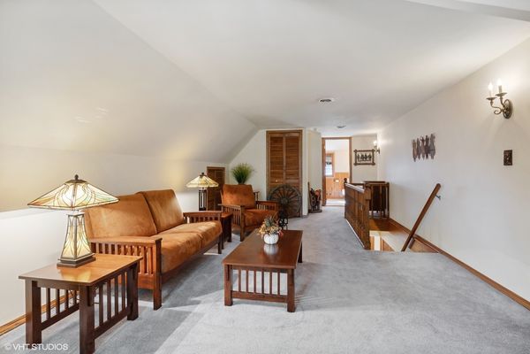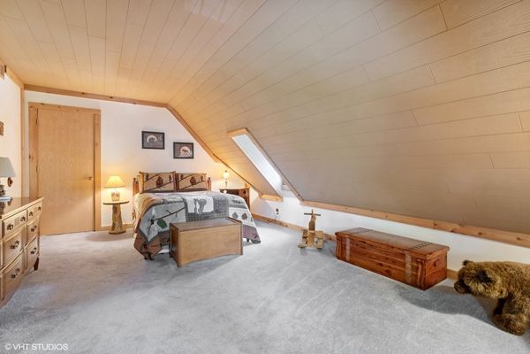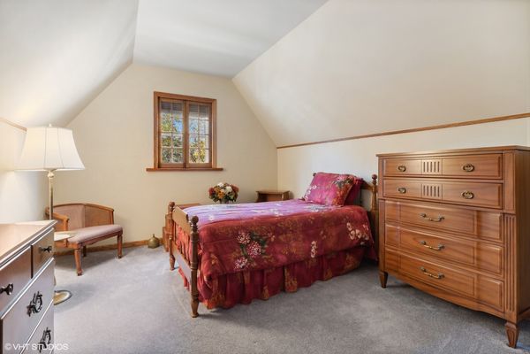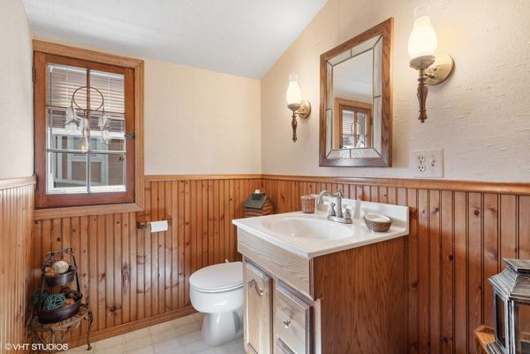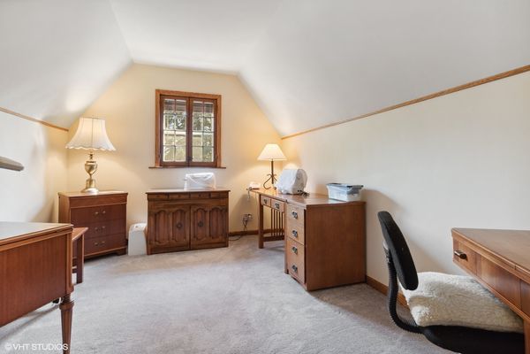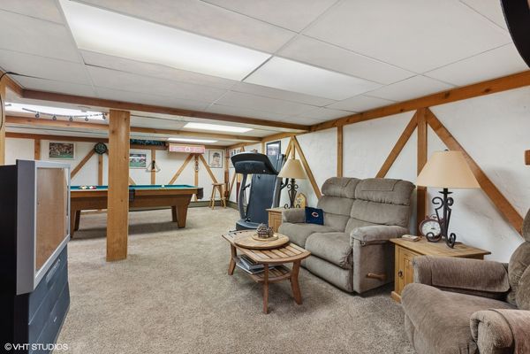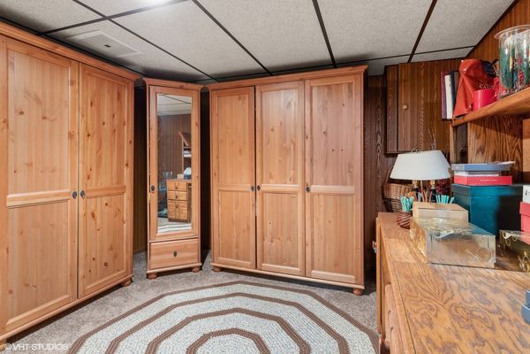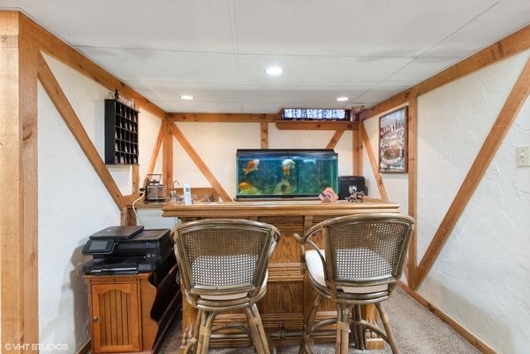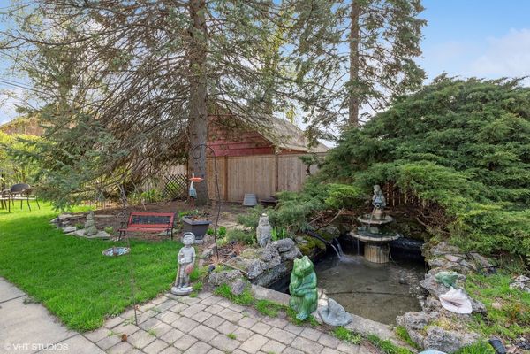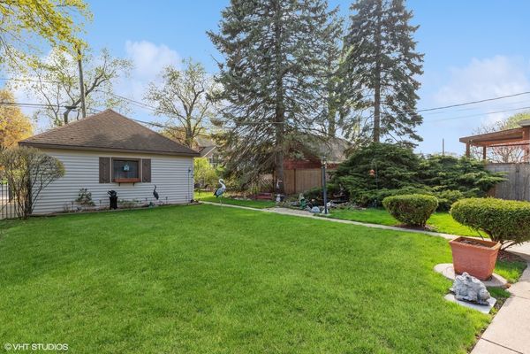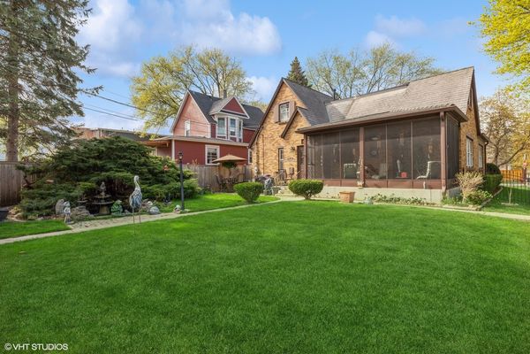5051 W BALMORAL Avenue
Chicago, IL
60630
About this home
A Timeless Classic in sought-after Forest Glen. Fabulous 1931 English Tudor was built in an era when quality was paramount! This distinguished all-brick, slate roof home sits upon a 7, 500 sq. ft. corner lot. Lovingly restored and updated; this expansive 5 bedroom, 2.5 bath home boasts over 3, 450 sq. ft. of charm! The first level features a stately traditional stone and brick wood-burning fireplace, custom millwork, hardwood flooring, a charming family room, a formal dining room, an updated full bath, and crown molding. 1st-floor master bedroom, 2nd first-level bedroom which can easily be converted to a convenient home office. Eat-in kitchen with 42-inch custom cabinetry, ample counter space, and easy walk-out to sun-drenched screened-in porch! 2nd level allows for an additional family room loft along with 3 additional bedrooms all with custom storage space and plenty of closets. An extra storage feature of 2 custom cedar closets and custom-built wainscotting in the upstairs bath. The lower level basement offers its 6th bedroom and full bath. Enjoy the home's 2nd fireplace, custom-designed family room/game room, and wet bar! Tons of storage, a large work/tool room, a laundry room, and a convenient walk-out door to the backyard. Enormous backyard, professionally landscaped filled with perennial gardens, mature trees, custom Koi pond, and vegetable gardening area, Underground sprinklers/irrigation system. 2 car garage. All mechanics have been meticulously maintained. Dual-zoned HVAC systems, New central air, New roofing, New Water Heater, updated plumbing, and electrical. Enjoy all that Forest Glen has to offer: Walking distance to forest preserves, hiking, and bike trails! Walk to Metra, easy access to the Kennedy and Edens, Jefferson Park station, restaurants, and shopping. Award-winning schools and beautiful parks!
