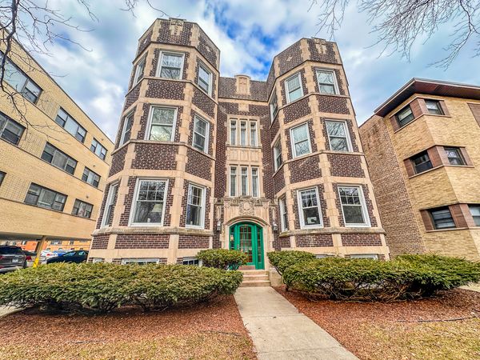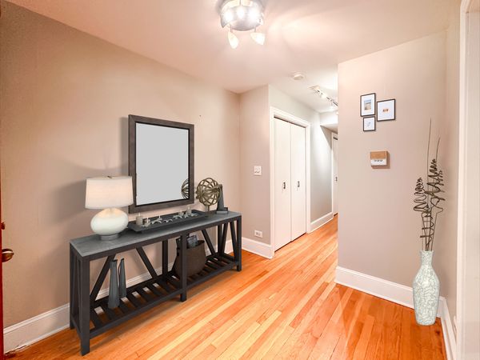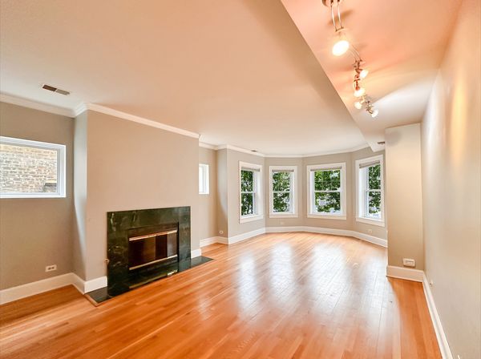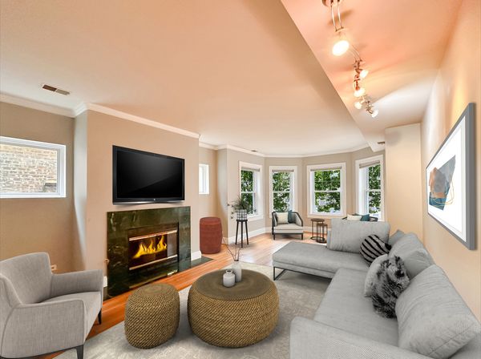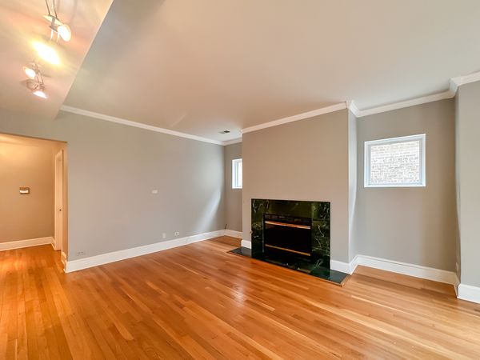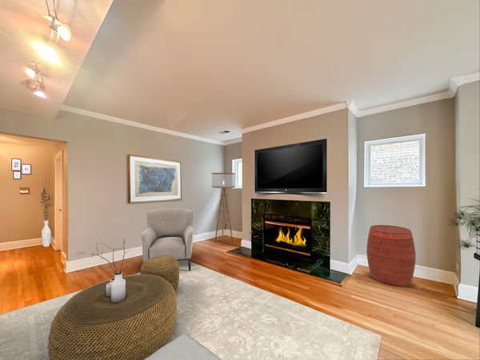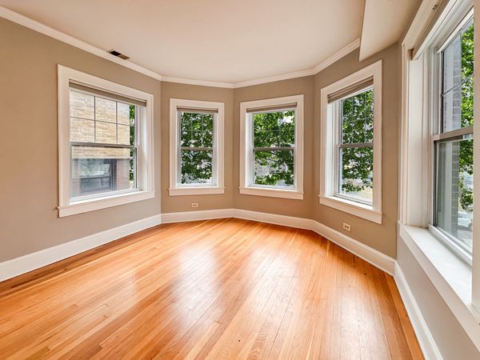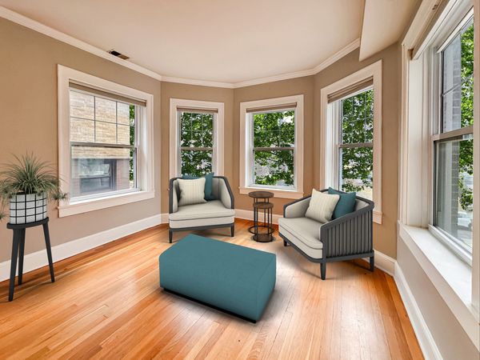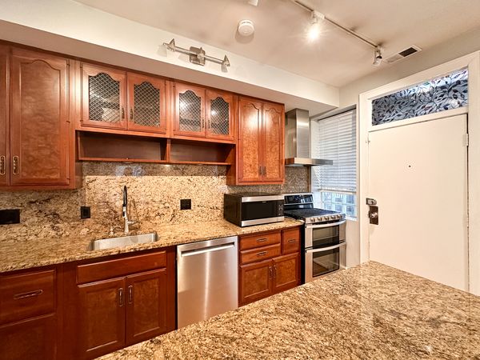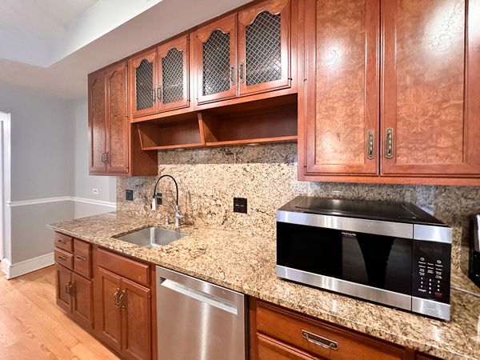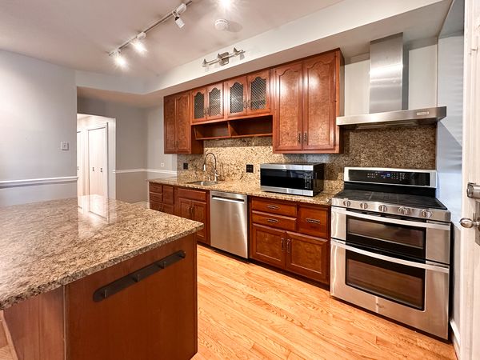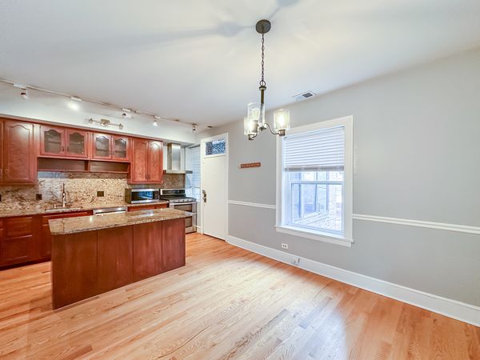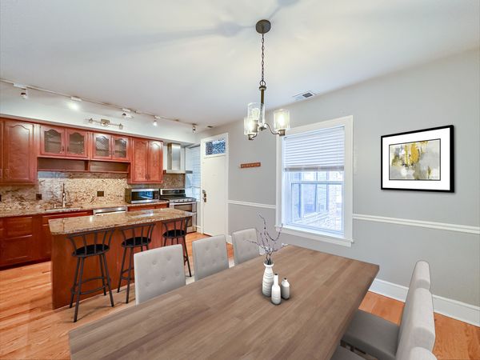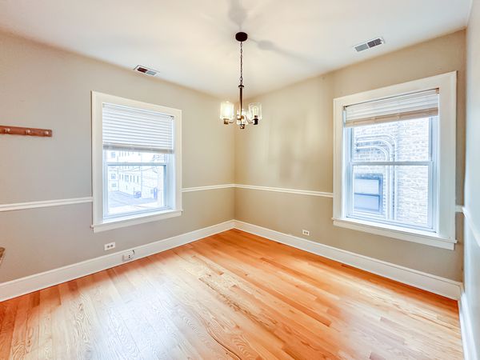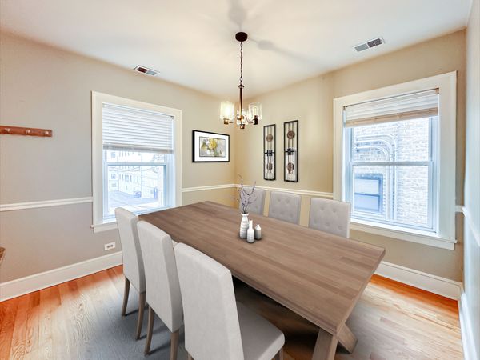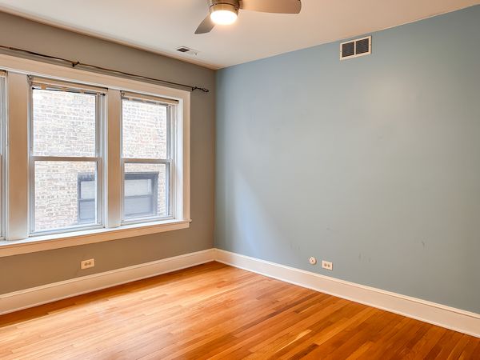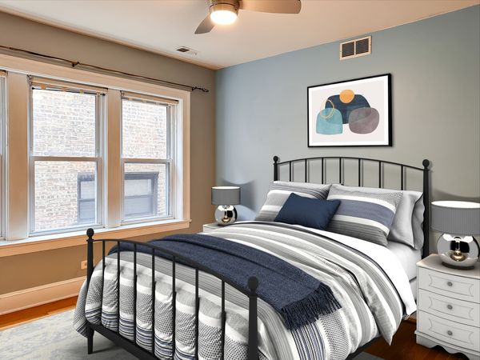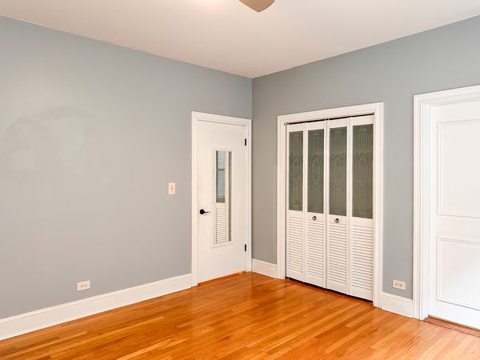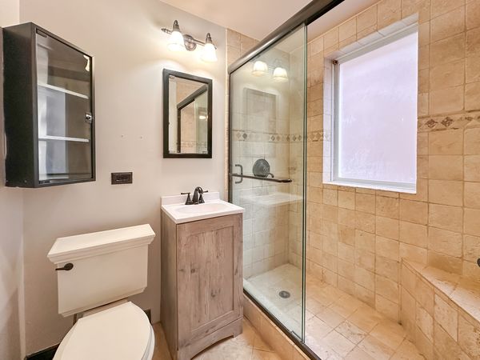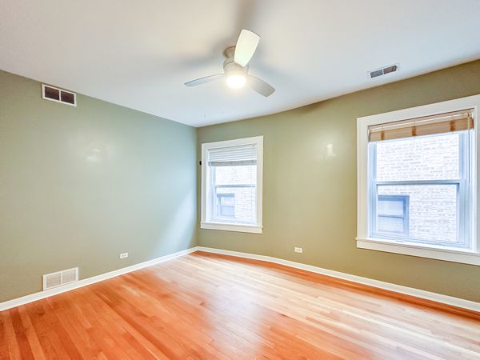505 Sheridan Road Unit 2E
Evanston, IL
60202
About this home
Discover the epitome of Evanston elegance in this exquisite 2BD/2BA condo, where every detail caters to a sophisticated and comfortable lifestyle. As you cross the threshold, be swept away by the rich hardwood floors that pave your path through the entire space, complemented by soaring ceilings that amplify the sense of space. The gourmet kitchen is a chef's delight, featuring gleaming granite countertops, expansive 42" cabinets, and a central island that invites social cooking and dining experiences. The kitchen's open design flows into the dining area, setting the stage for intimate dinners and lively gatherings alike. Sunlight spills through the bay windows of the living room, enhancing the tranquil ambience and illuminating the wood-burning fireplace that stands ready to warm your evenings with a crackling fire. Retreat to the primary bedroom suite, where comfort meets luxury in the en suite bath, offering a serene escape. Life's practicalities are effortlessly managed with central air for those warm summer days and in-unit laundry that simplifies your routine. Step outside and find yourself in the heart of Evanston's vibrancy, with the el, Metra, and Main Street's shopping and dining scene all within walking distance. Embrace the ease of garage and additional outdoor parking, a treasure in this bustling locale. For moments of leisure, the South Blvd Beach beckons just a half-block away, while Garden Park offers a playground for the kiddos, and a nearby oasis of green. Additional storage in the basement ensures that your living space remains uncluttered. This is not just a condo; it's a haven where life's best moments are to be cherished and celebrated. Welcome to your Evanston dream, where every day feels like a walk in the park-or a day at the beach.
