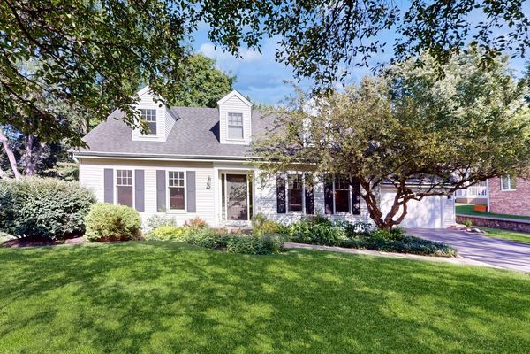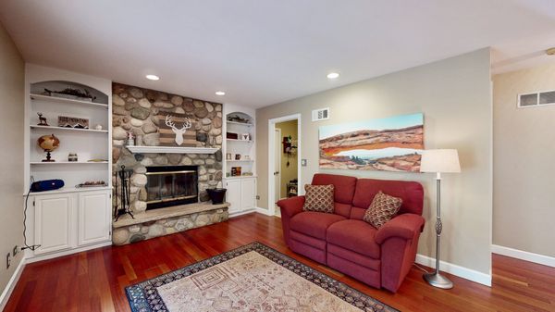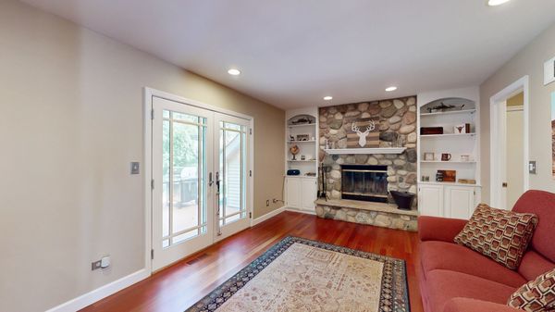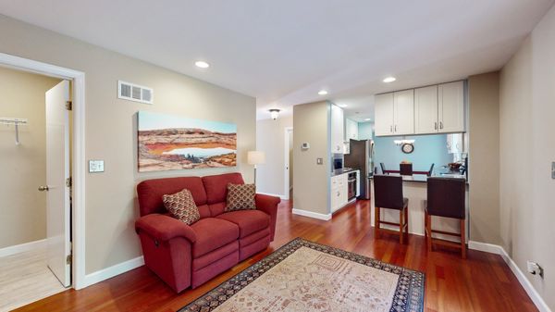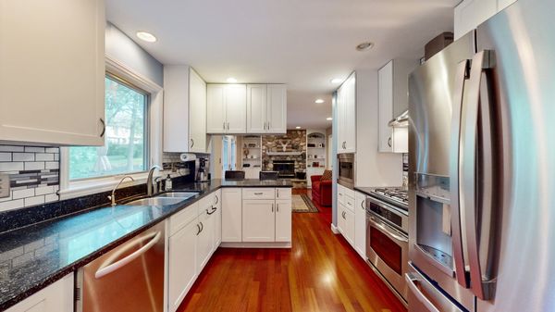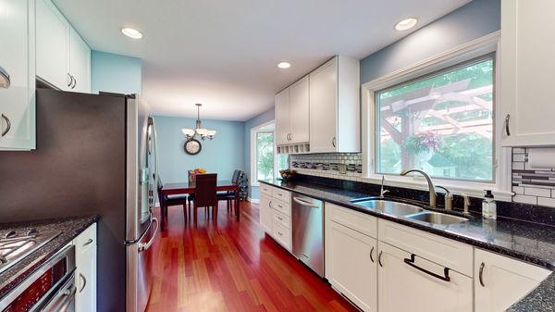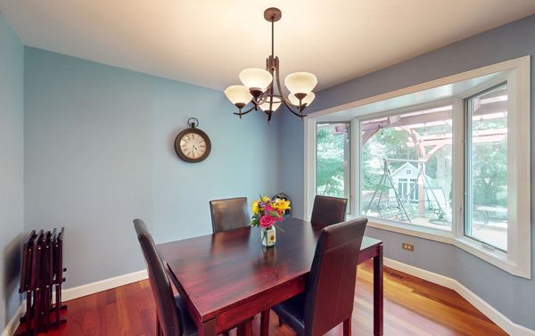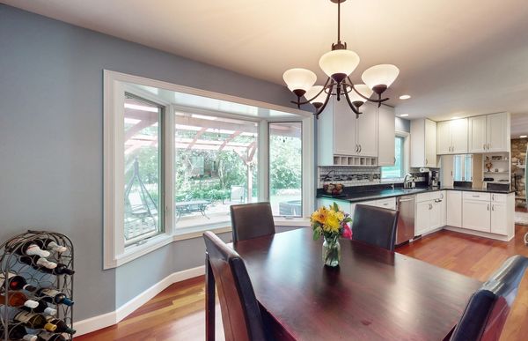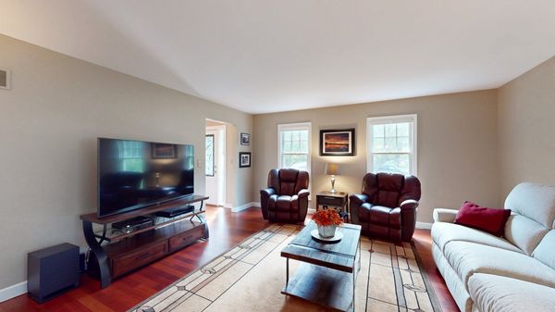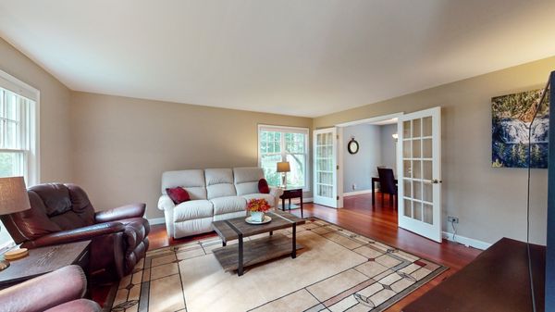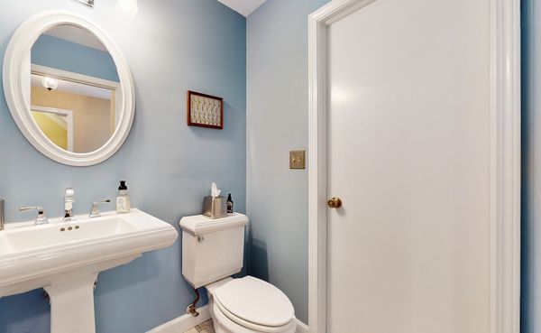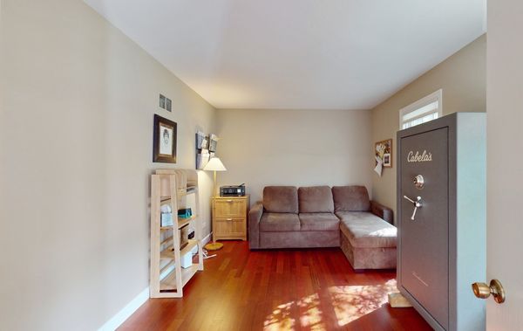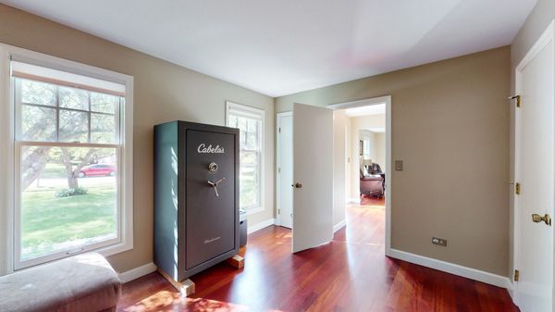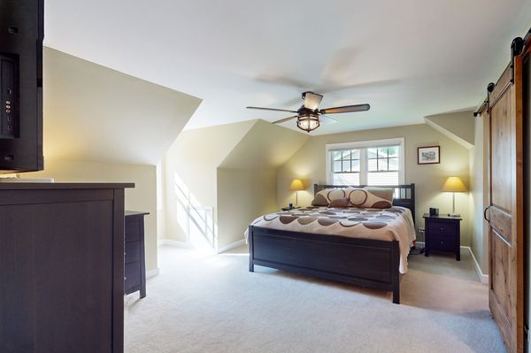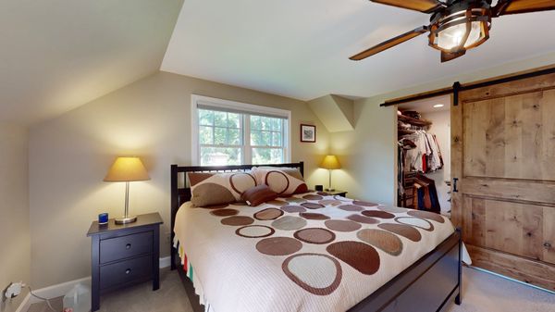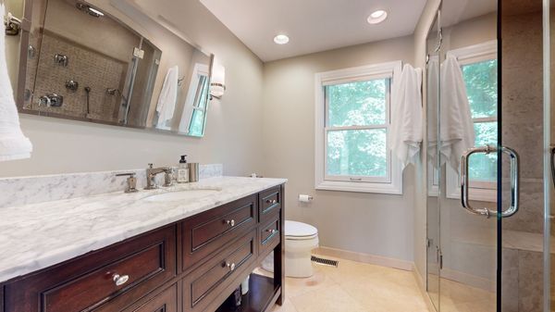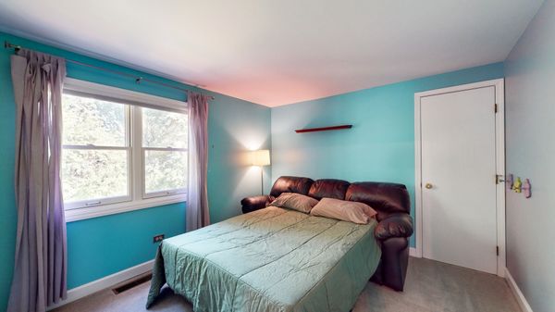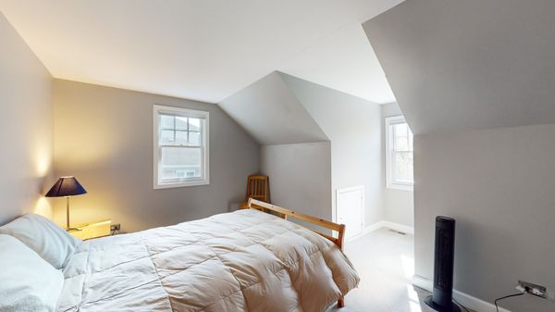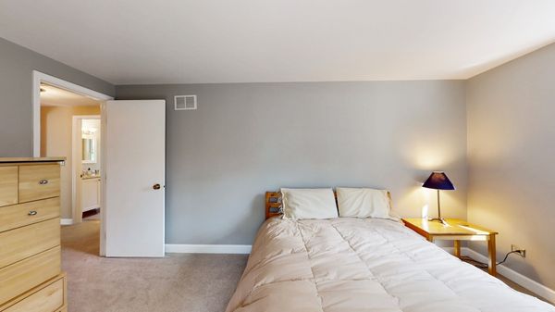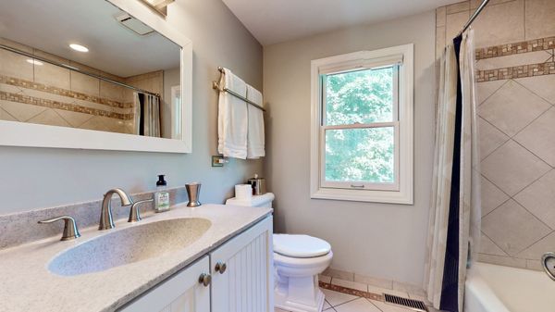505 S Prairie Street
Cary, IL
60013
About this home
Step into luxury and comfort at 505 S Prairie. This stunning 4-bedroom, 2.5-bath home boasts modern upgrades and inviting spaces. The heart of the home is the updated kitchen, featuring elegant granite countertops, sleek stainless-steel appliances, a convenient breakfast bar, and a cozy eat-in nook, perfect for casual dining and entertaining alike. Also included on the first floor are a large living room with abundant natural light and a bedroom/office. A highlight of the family room is a charming wood-burning fireplace, creating a warm ambiance for gatherings and relaxation. The second floor contains three oversized bedrooms including the primary. The primary bedroom includes a walk-in closet and offers a retreat-like experience with its spa-like shower, providing a serene escape at the end of the day. For additional living and entertainment space, the home features a full finished basement complete with a half bath, ideal for a recreation room, home gym, or media center. Outside, discover your own private oasis in the expansive backyard. An oversized Trex deck extends the living space outdoors, accompanied by a stylish pergola providing shade for al fresco dining or lounging. A firepit invites cozy evenings under the stars, while a convenient storage shed keeps outdoor essentials organized. This home seamlessly combines modern amenities with comfort and style, offering both indoor and outdoor spaces designed for relaxation, entertainment, and everyday enjoyment. Upgrades to this property include Brazilian HW floors, gutter guards, Pella windows, reclaimed wood barn doors, and a filtered water system. Just steps away from downtown Cary, the Metra, and highly ranked schools.
