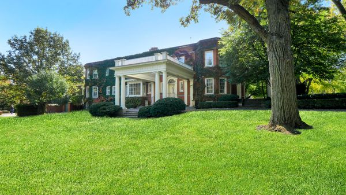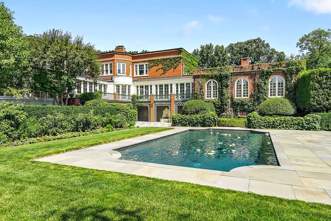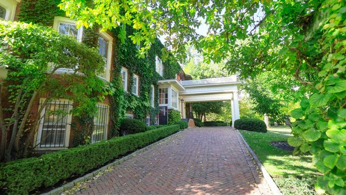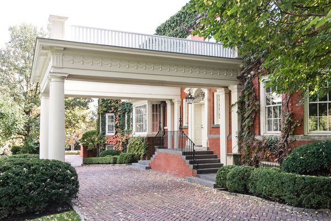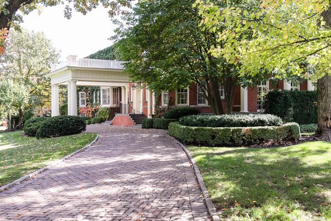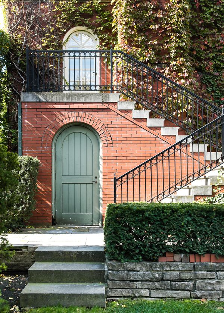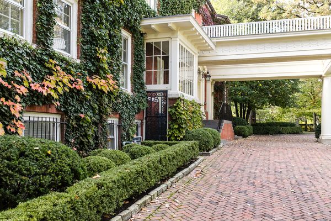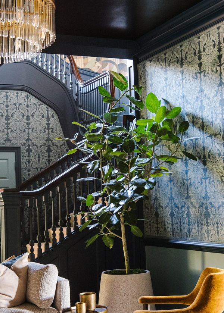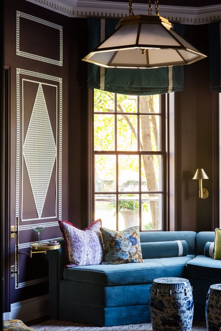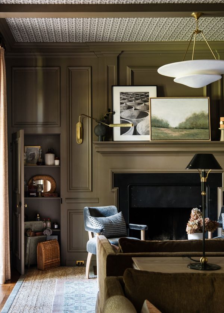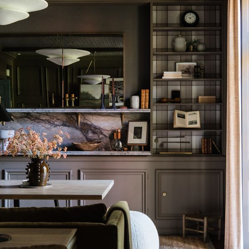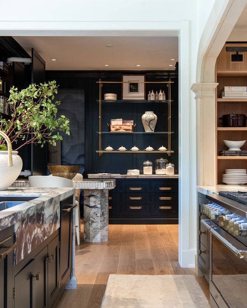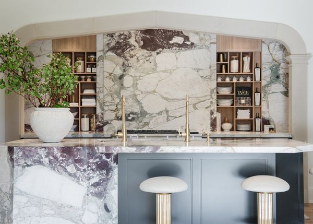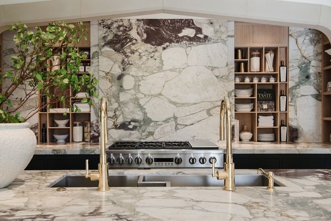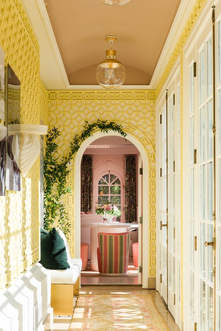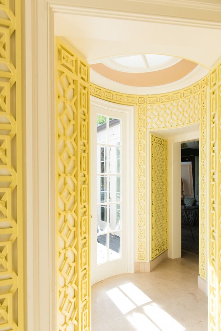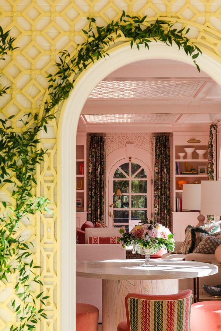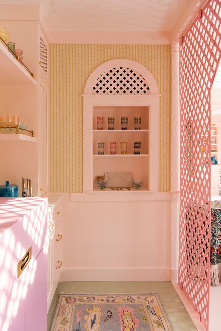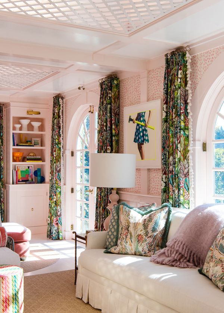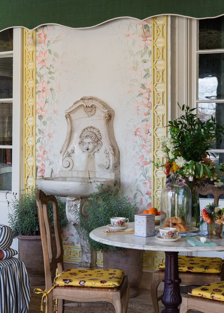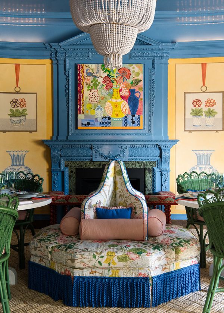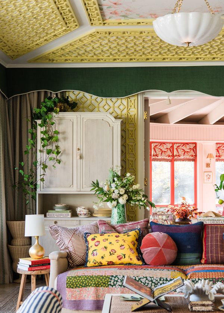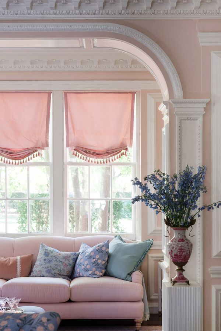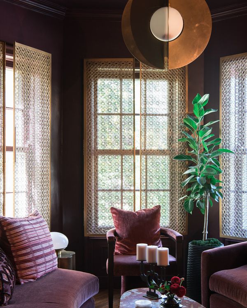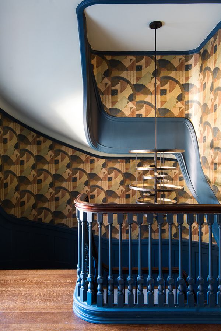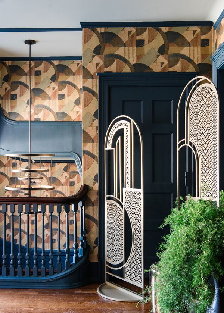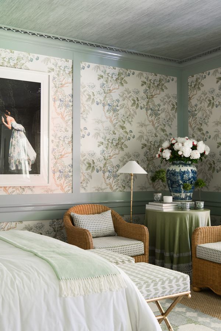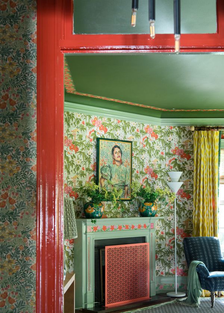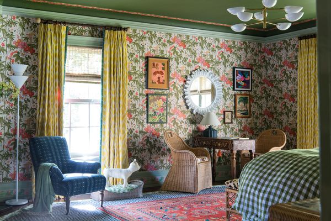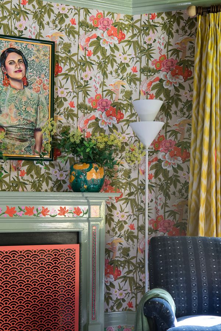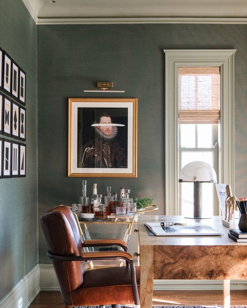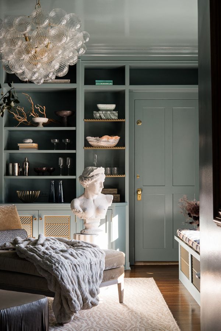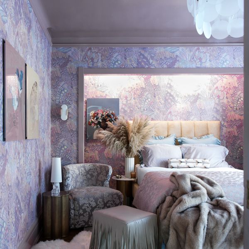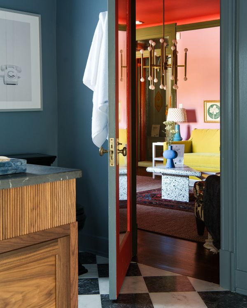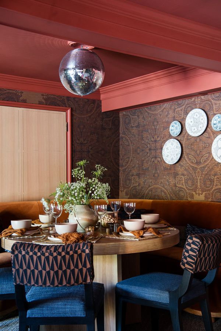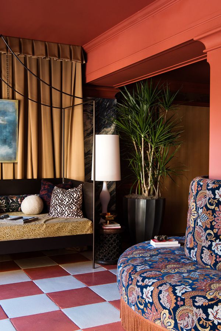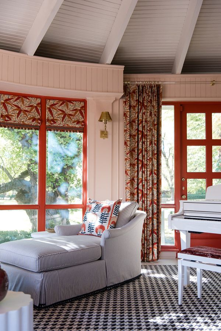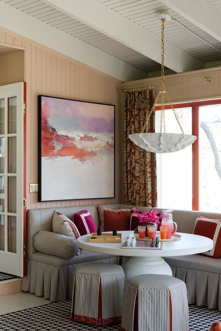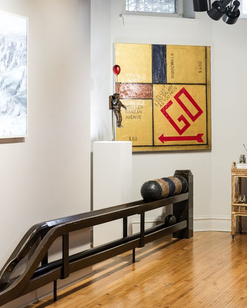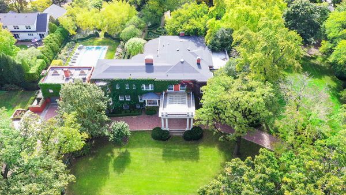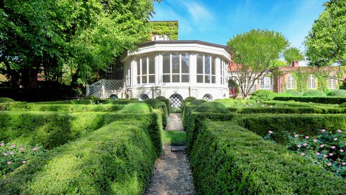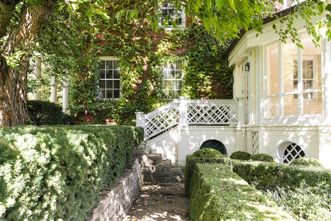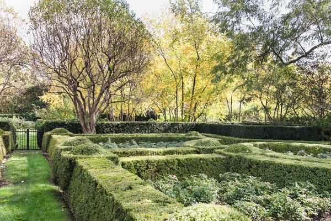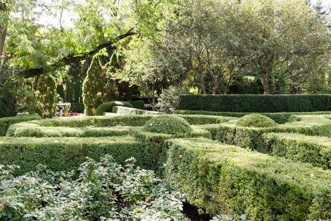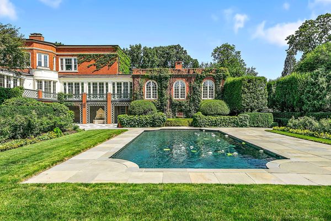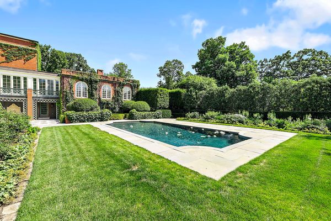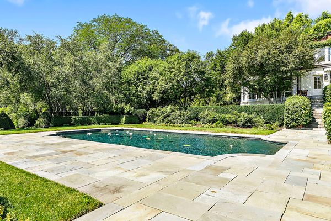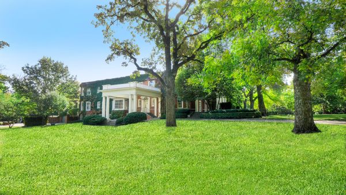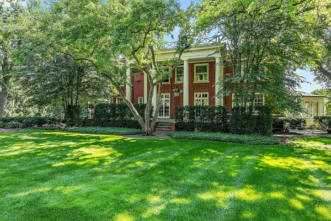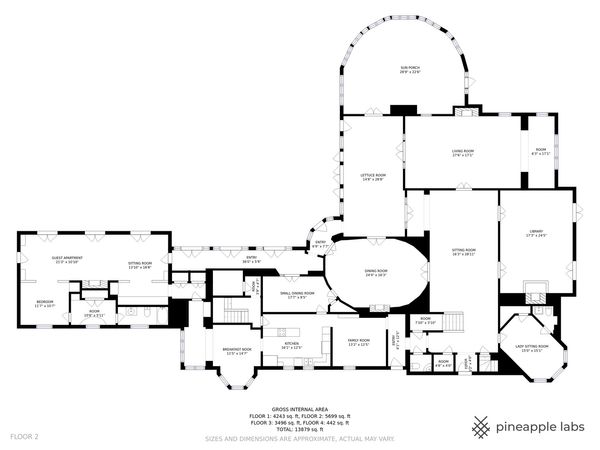505 S County Line Road
Hinsdale, IL
60521
About this home
Nestled in the prestigious Southeast Hinsdale neighborhood, this captivating estate is more than just a home; it's an exquisite masterpiece that exemplifies unparalleled luxury. With an enviable address at 505 S County Line Rd, Hinsdale, IL, this extraordinary property is a testament to timeless elegance and refined craftsmanship. Revered as an iconic piece of history, this estate spans over three parcels, totaling an impressive 2.76 acres along County Line Road. Selected as the 2023 WHOLE HOME by House Beautiful Magazine it has been expertly spearheaded by one of Hinsdale's most respected builders, J. Jordan Homes, this bespoke project has also enlisted the talents of 15 House Beautiful designers from across the country and includes several spectacular rooms by J. Jordan homes, each showcasing their expertise in transforming every room into a consistent work of art. The home has been completely reimagined with a new culinary kitchen and luxurious baths. Wait until you see the new reveal. Step inside and be amazed by the enchantment that awaits. From the grand reception room to the dramatic oval dining room, every space within this abode exudes opulence and sophistication. A striking paneled library, adorned with painted antique pine imported from England, adds a touch of Old-World charm that resonates throughout. This distinguished residence boasts rich details including a magnificently carved 18th-century chimneypiece in the dining room, exquisite millwork, dentil moldings, and wood inlay floors. The seamless fusion of these timeless elements with intimate yet relaxed spaces create an inviting atmosphere that is perfect for upscale entertaining or casual everyday living. Escape to the upper level, where six splendid bedrooms await, including a sumptuous primary wing that boasts a cozy fireplace, a tranquil sitting room, and a large walk-in closet. Immerse yourself in ultimate relaxation within the two hotel worthy baths, designed to pamper your senses. Venture downstairs to the walkout lower level, where an entertainment haven awaits. Engage in friendly competition at the bowling alley. A sitting room, dining room, and a fully equipped kitchen provide the perfect setting for hosting friends and family in style. Beyond the main residence lies a private oasis of enchanting park-like gardens, surrounded by manicured grounds and majestic trees, where an in-ground pool and flowing fountains add a touch of magic. Imagine resort-inspired living and entertaining, enjoyed by multiple generations under the blissful sun. For those seeking the ultimate legacy offering, the opportunity to acquire this rare estate, spanning from Woodside to 6th Street, awaits. With an address that commands attention and a residence that exudes elegance from every angle, this is an opportunity that discerning buyers simply cannot afford to miss. This historic estate has witnessed the passage of time, retaining its timeless allure. The architectural legacy of Joseph Corson Llewellyn and David Adler shines throughout, creating a harmonious blend of the Georgian Revival style and Adler's grand vision for an English-style country estate. In the heart of Southeast Hinsdale, surrounded by the finest amenities and renowned for its captivating charm, this exceptional property awaits its next owner and steward. Embrace the chance to write your own chapter within the storied walls of this historic estate. Discover a life of unrivaled luxury, where the beauty of the neighborhood harmoniously melds with the artistry of home.
