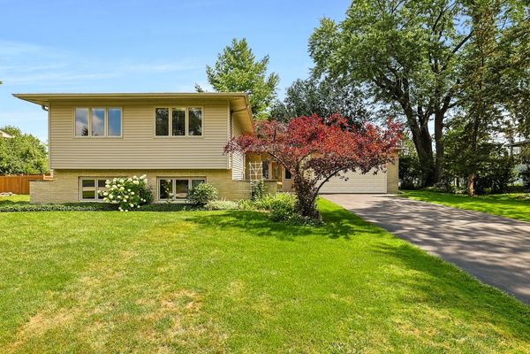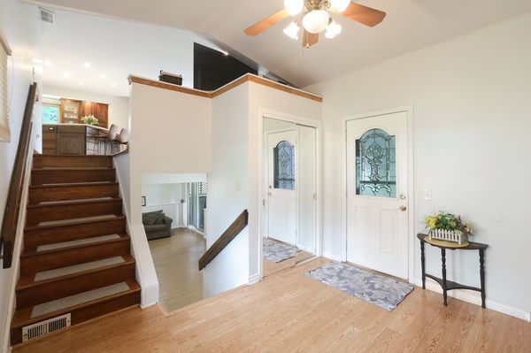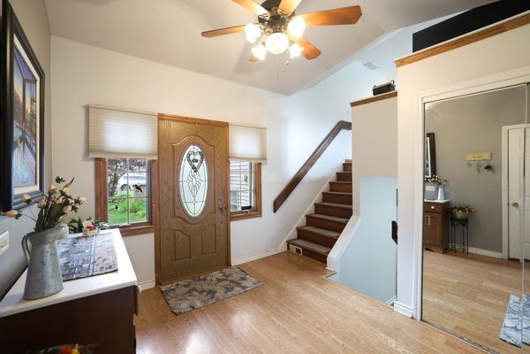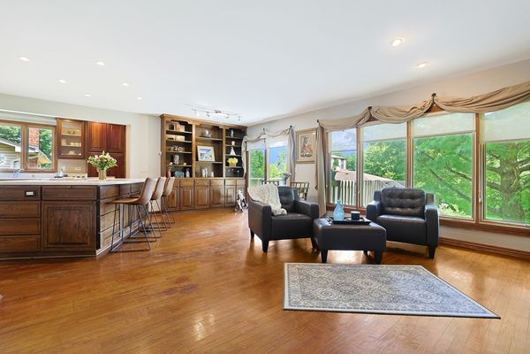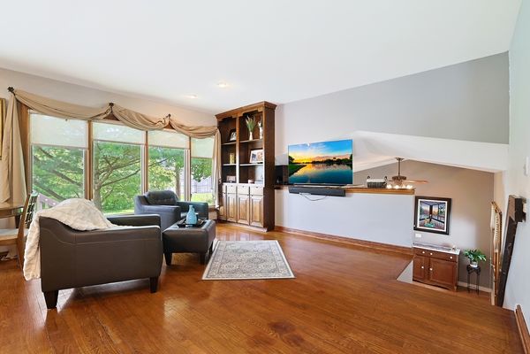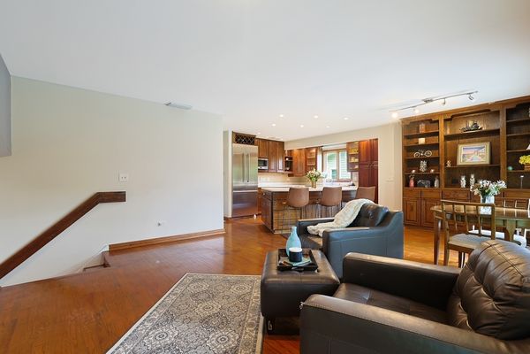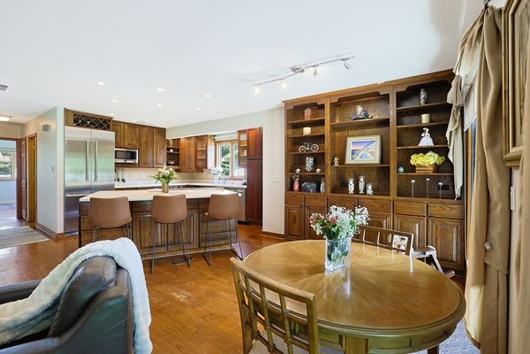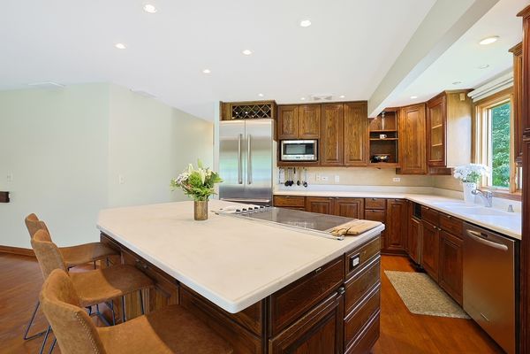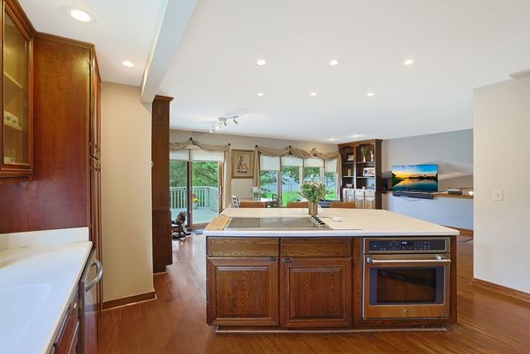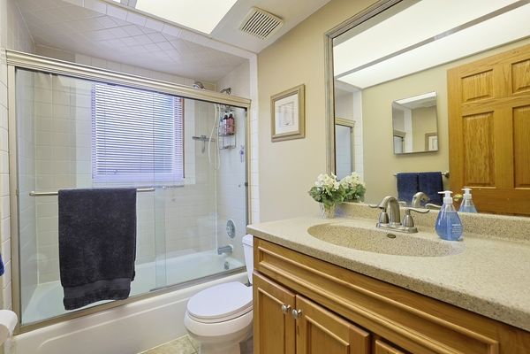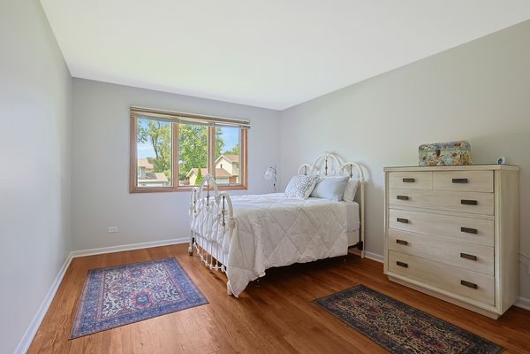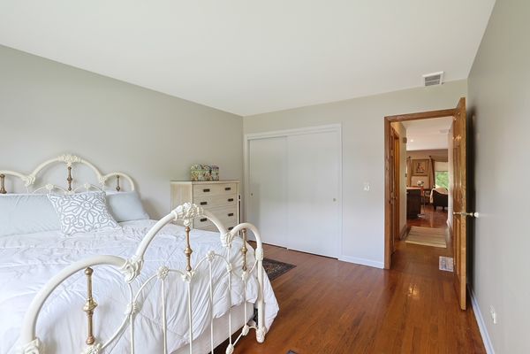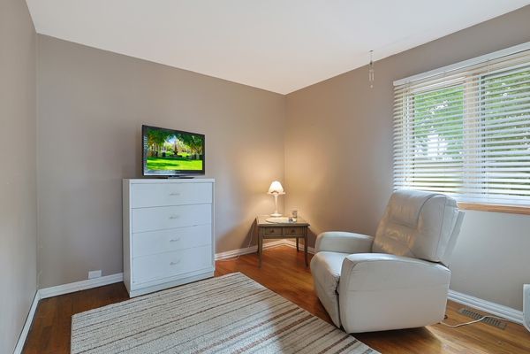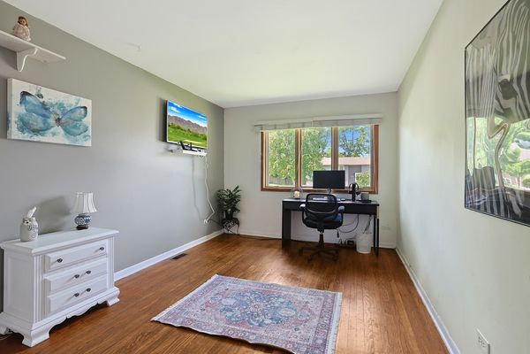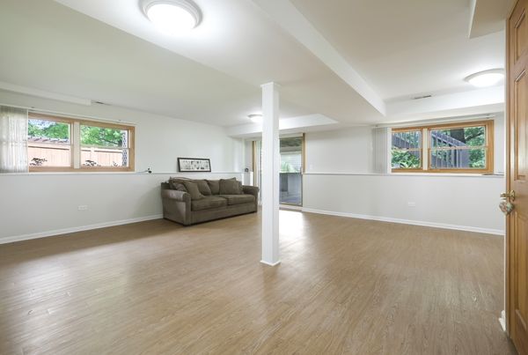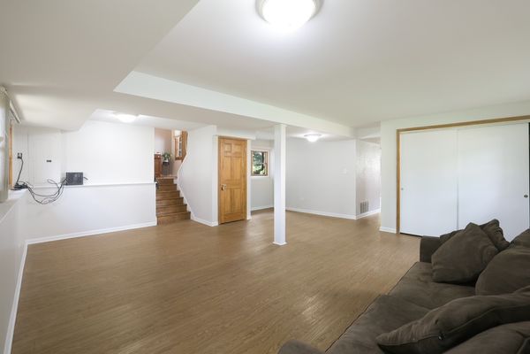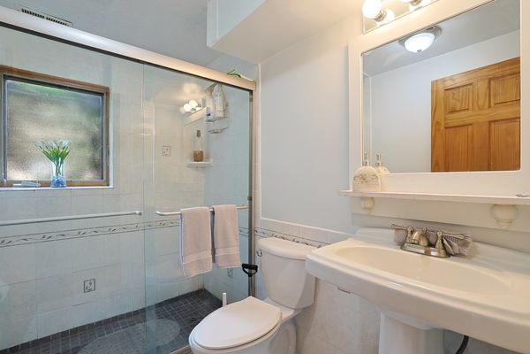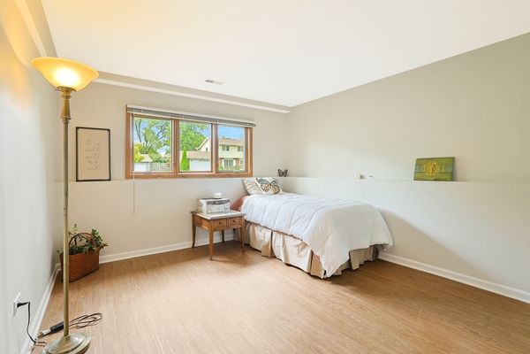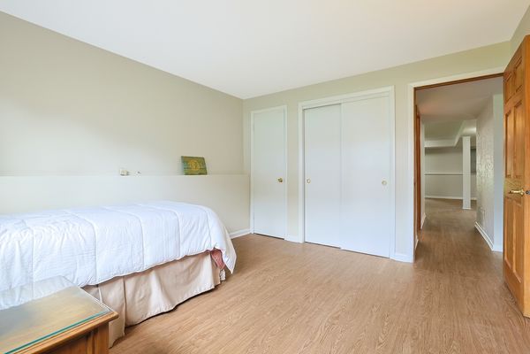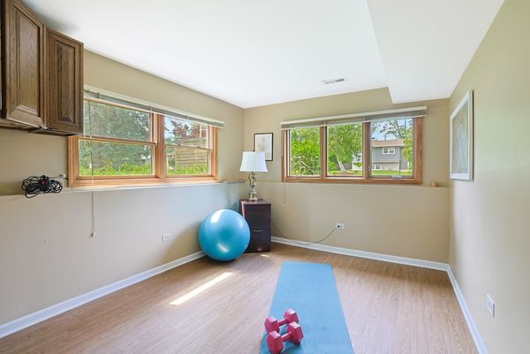505 N Stephen Drive
Palatine, IL
60067
About this home
Charming Raised Ranch in Prime Location Welcome to this well maintained 4-bedroom, 2-bath raised ranch that seamlessly blends modern conveniences with classic charm. Step inside to discover wood floors throughout the upstairs and elegant Pella windows that bathe the home in natural light. The spacious living area boasts stunning window treatments and solid custom-built shelves, creating a warm and inviting atmosphere. The heart of the home, the kitchen, is a chef's dream with a state-of-the-art induction cooktop and GE Cafe oven, complemented by a high-end Subzero refrigerator. Enjoy the convenience of a newer roof (2015, complete tear down), newer driveway, and a newer garage door, ensuring long-lasting durability. The expansive deck provides an ideal space for outdoor entertaining, while the well-maintained landscaping enhances the home's curb appeal. Additional features include Ecobee thermostat for climate control and gutter guards for low-maintenance living. Located within walking distance to downtown Palatine and the Metra station, this home offers the perfect blend of suburban tranquility and urban accessibility. Don't miss the opportunity to make this exceptional property your own!
