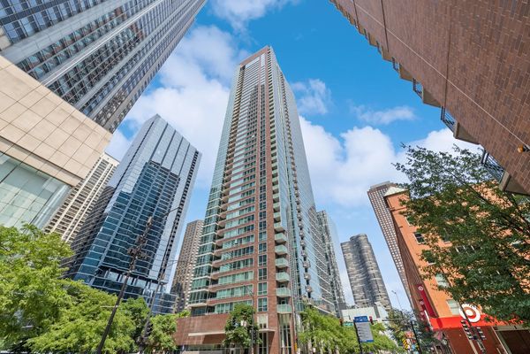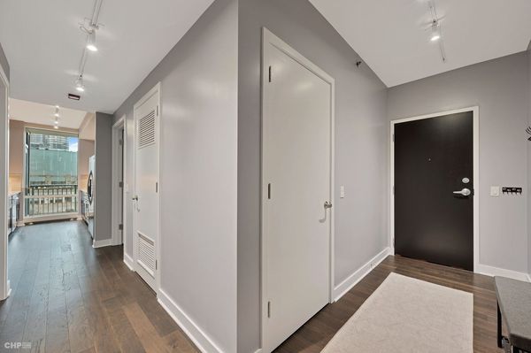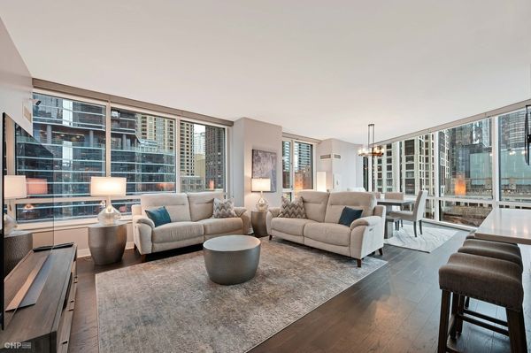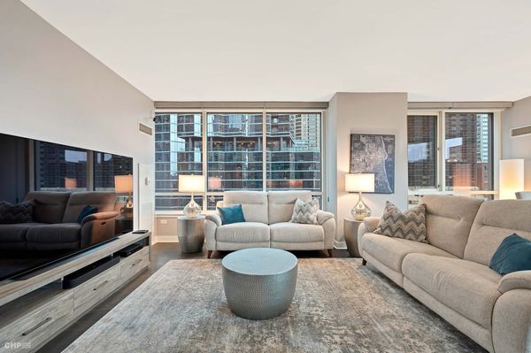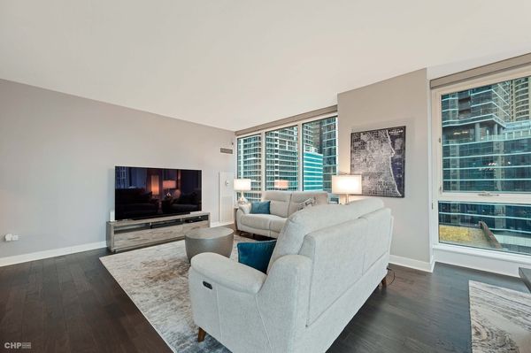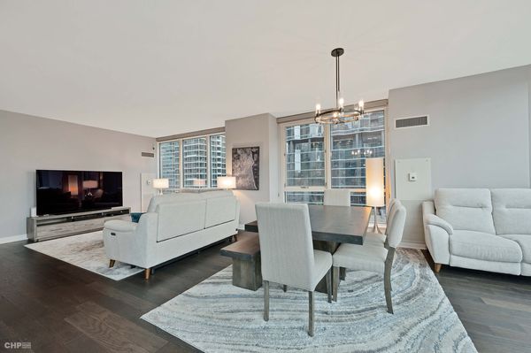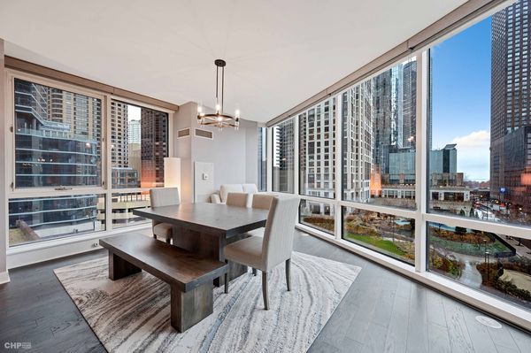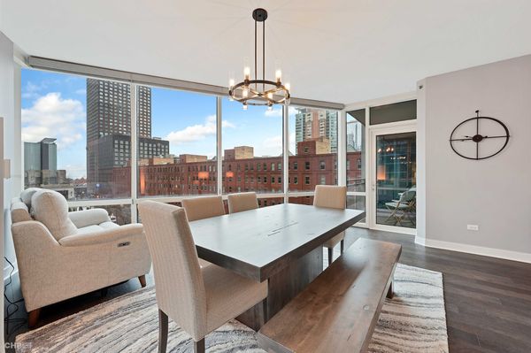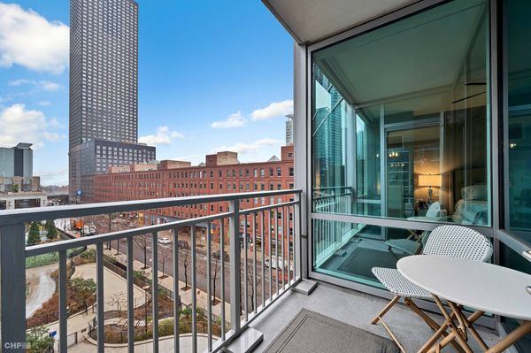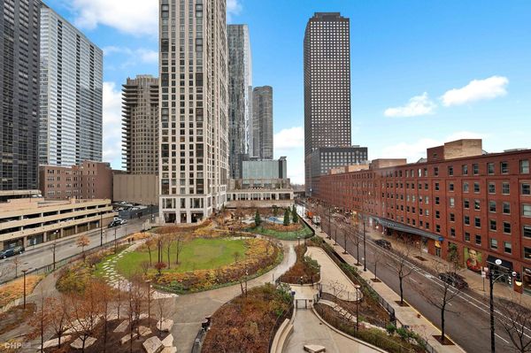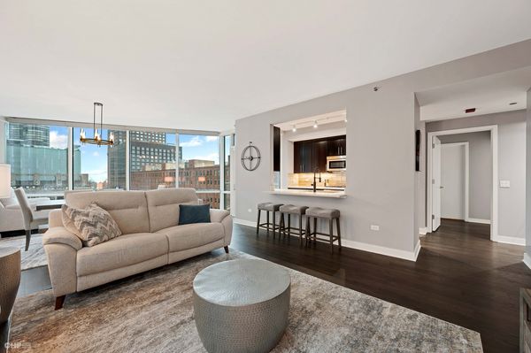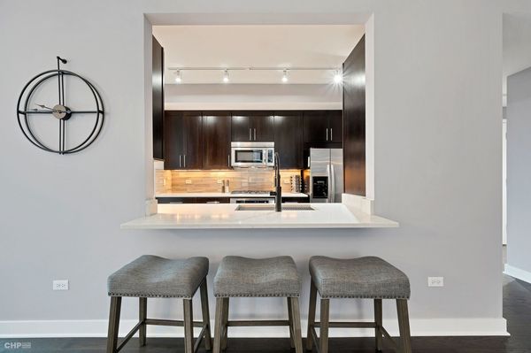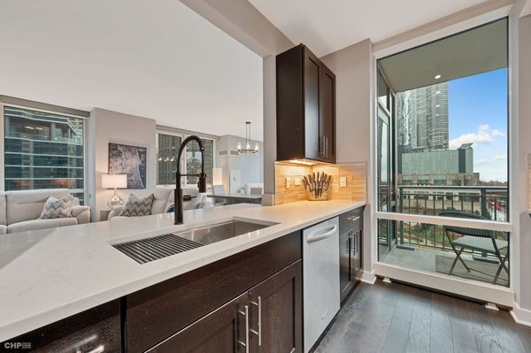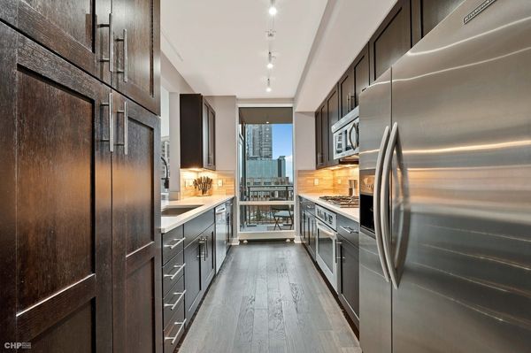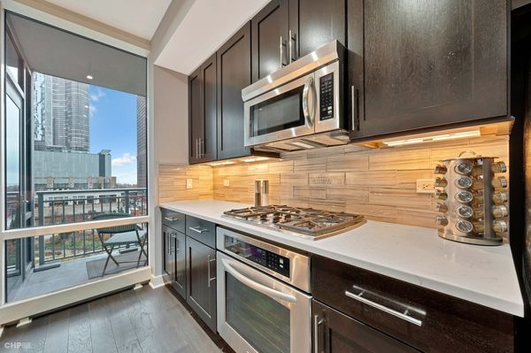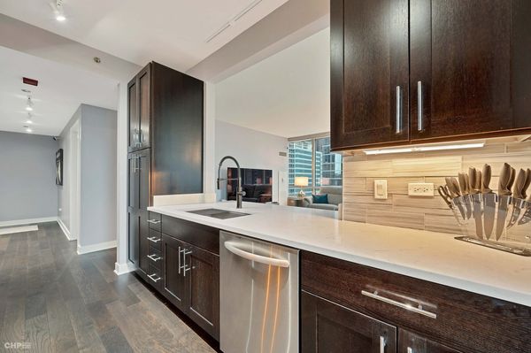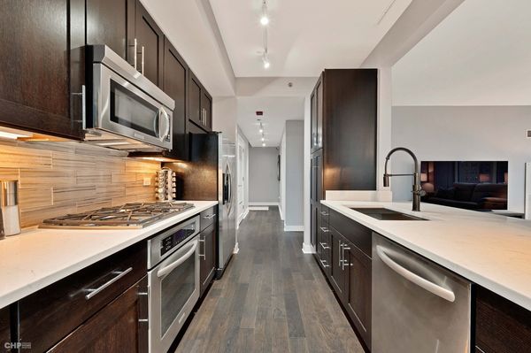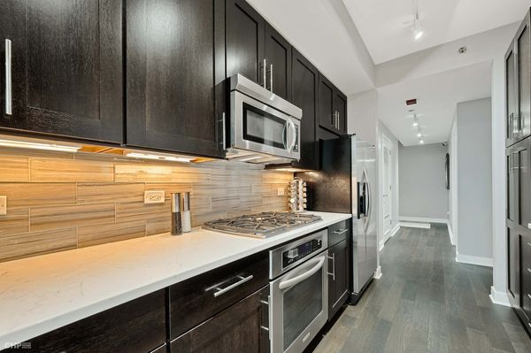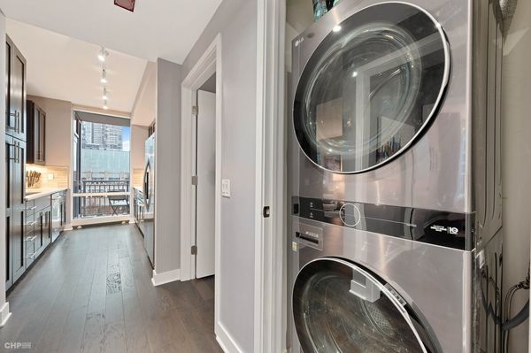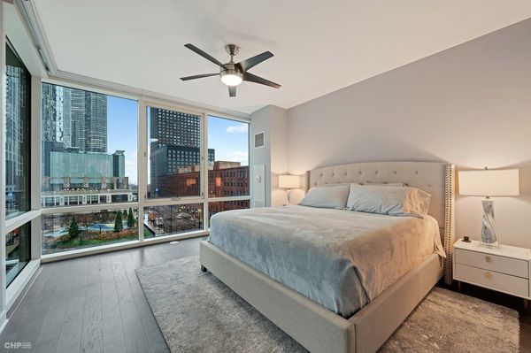505 N McClurg Court Unit 602
Chicago, IL
60611
About this home
***MULTIPLE OFFERS RECEIVED. HIGHEST AND BEST CALLED FOR BY 2/25 @ 5PM.*** Alluring 2BR/2BA corner unit in one of Streeterville's most popular buildings, The Parkview. This residence occupies a coveted northeast corner, known for its seclusion and exclusivity due to its distance from neighboring buildings. Upon entering, the panoramic views of Bennett Park and the city skyline, and abundant natural light pouring in through expansive floor-to-ceiling windows, are the hallmarks that make this unit feel like an oasis in the city. Amazing views of Bennett Park which showcase the changing of the seasons and fun activities which are visible from both the living area and the Master bedroom. This thoughtfully designed split floor plan creates an ideal, open-concept living and entertaining space while also offering ultimate privacy for both bedrooms. Whether you're the "hostess with the mostess" or more of a happy hermit, there's lots to love about this home's recently updated kitchen. New countertops and a stylish backsplash, equipped with stainless steel appliances, and a seamless design provide a cohesive and engaging environment for both cooking and entertaining. The living/dining space is expansive by city standards, and can easily accommodate an 8-top dining table, and looks out onto the dogs playing at Bennett Park. Enjoy a morning cup of joe while watching the sun rise from the private, east-facing balcony with Lake Views. In the primary suite, luxury and comfort were at the forefront of design, which perfectly fits a king size bed. Not a fan of waking up early? Take advantage of the newly installed electronic shades so you can stay warm and cozy in bed. When it's time to get ready, you'll appreciate the massive walk-in-closet, fully equipped with custom organizers. Retreat to the en-suite primary bathroom, completed summer 2023, exceptionally designed with new dual vanities, walk-in shower with body jets and oversized multiple selection shower head and separate soaking tub. The hall bathroom, which was also fully renovated summer 2023, is conveniently adjacent to the second bedroom, creating a private en suite-like experience for guests or family members. Working from home and having a guest room is possible in this second bedroom, and looks out to the pool deck down below. Brand new LG In-unit laundry makes life easy, as do the two storage lockers included in the price. Prime corner secured garage parking available for $40, 000, and is perfect for those with large vehicles. Indulge in the Parkview's full suite of amenities including a 24/7 door-staff, outdoor pool, fitness center, hospitality room, and is also connected to a public parking garage for those overnight guests. This Streeterville location cannot be beat, as everything is right outside the door. Across the street from Target and Foxtrot, several coffee shops like Cupitol, and plenty of restaurants like Molly's Cupcakes, Carson's, Pinstripes, and Yolk all within one block. Boredom does not exist here as the riverfront, AMC Movie Theatre, Lucky Strike Bowling, Navy Pier, Ohio Street Beach, Michigan Avenue/Mag Mile, are all within 2-3 blocks. The Parkview has a dog run via the adjacent Bennett Park dog park with separate spaces for both large and small dogs. Easy access to Lake Shore Drive, and plenty of public transit options (CTA bus lines on Illinois Street and Grand Avenue), and 6 blocks to the Grand Avenue Red Line Station!
