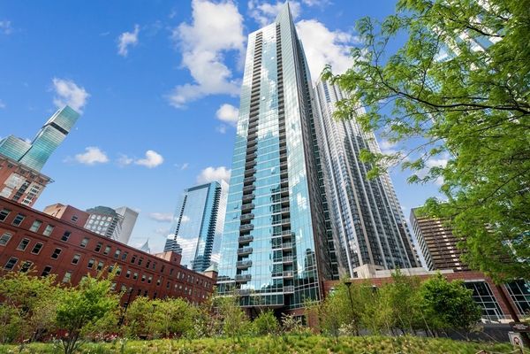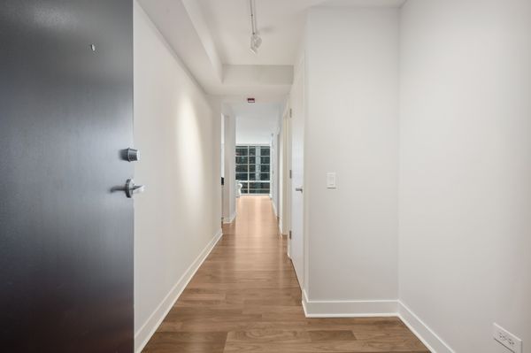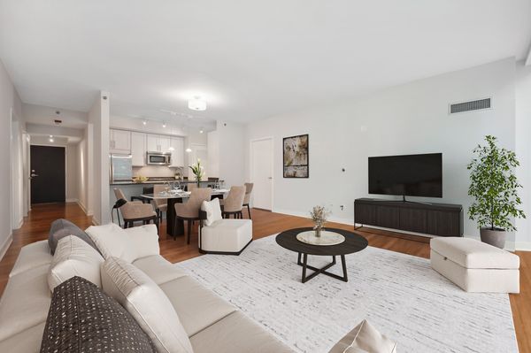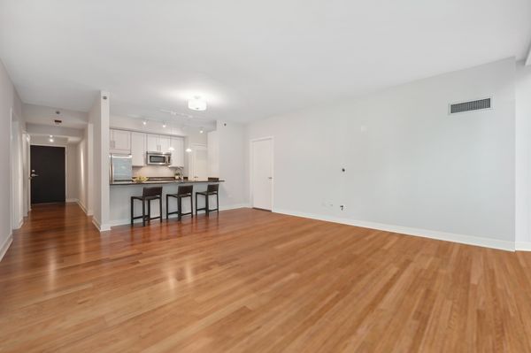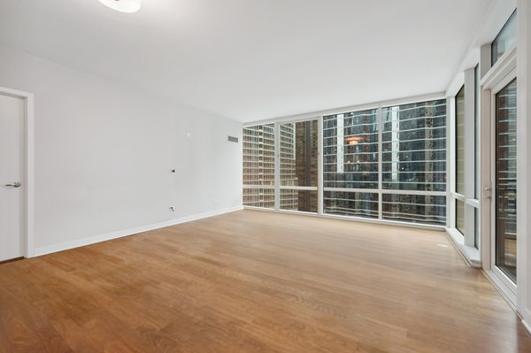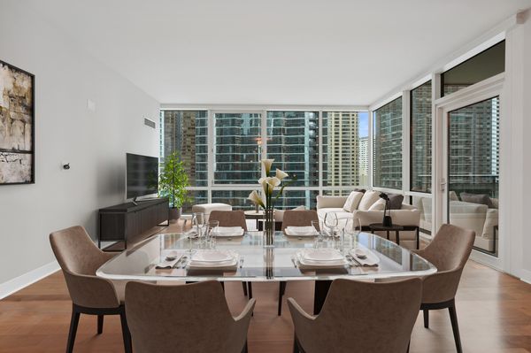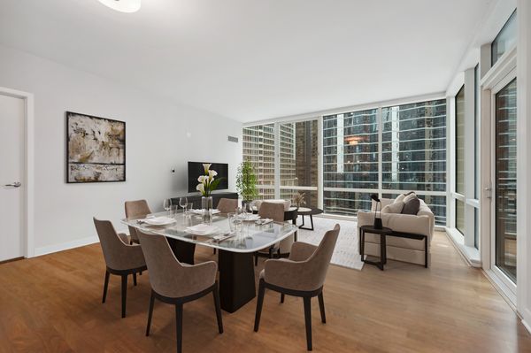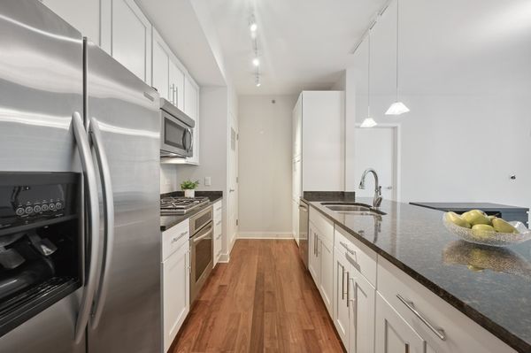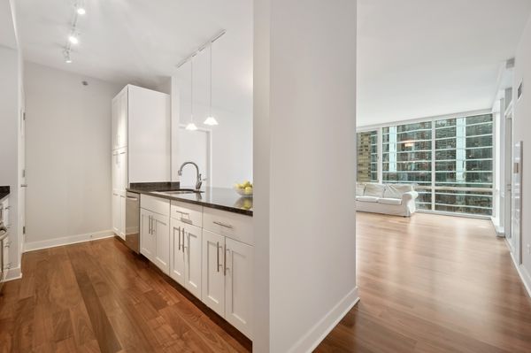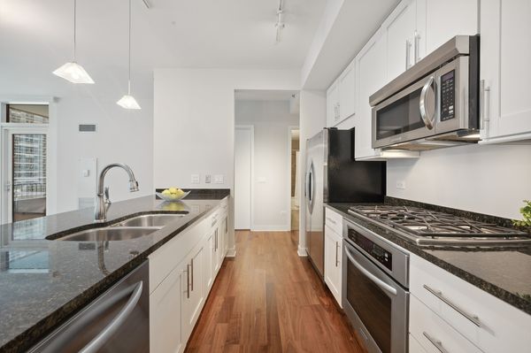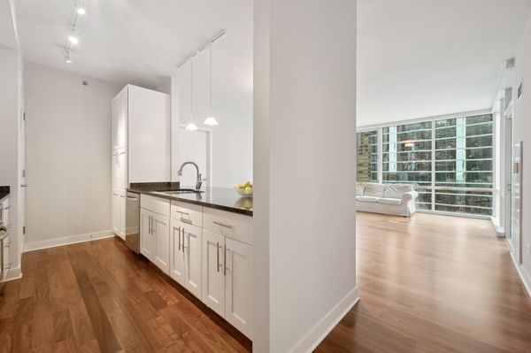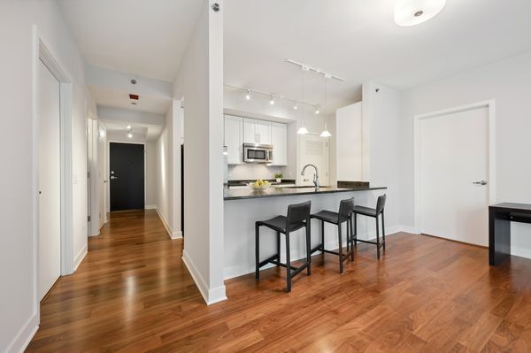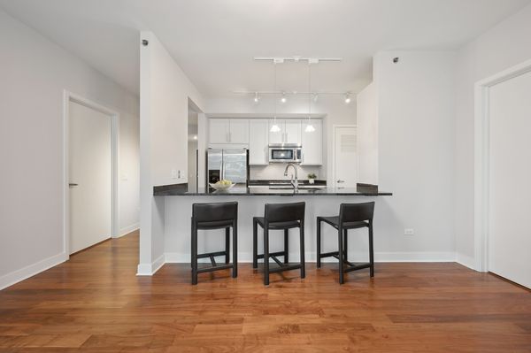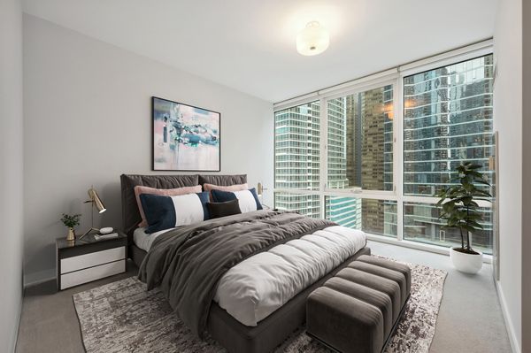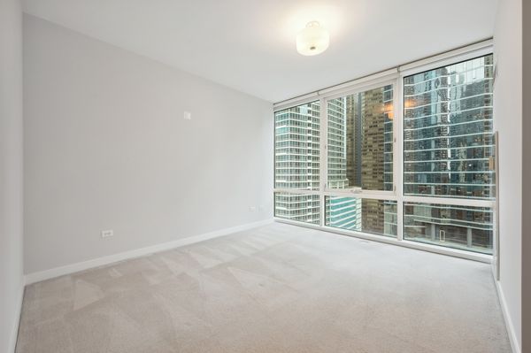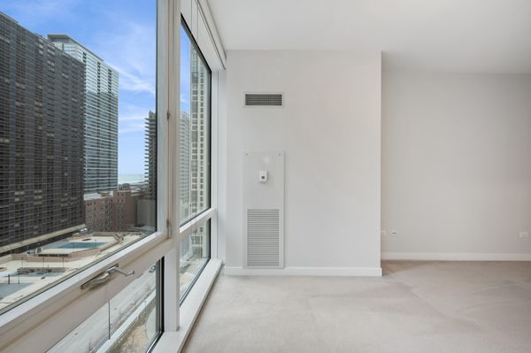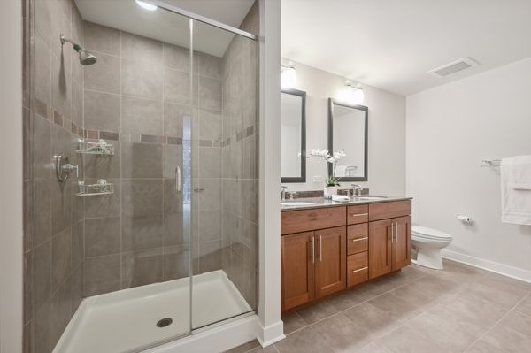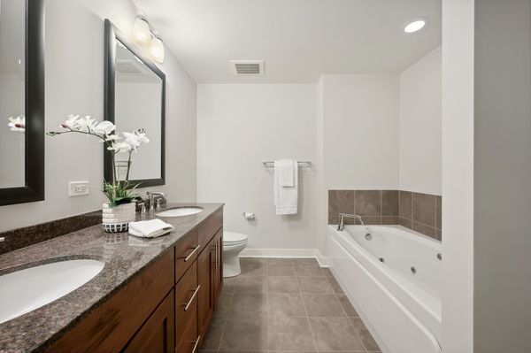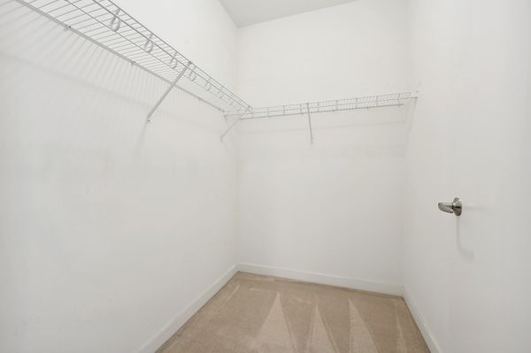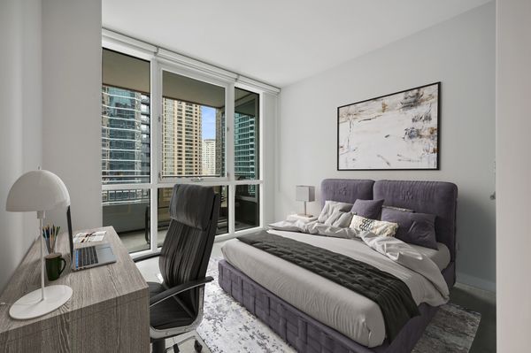505 N McClurg Court Unit 1501
Chicago, IL
60611
About this home
Welcome to elevated urban living in the heart of Streeterville! Perched on the 15th floor of a prestigious high-rise building, this two-bedroom, two-bathroom split bedroom condo which includes deeded parking offers a sophisticated retreat with stunning city views. Upon entering, you're greeted by a newly refreshed kitchen that sets the tone for modern elegance. Crisp white cabinets and gleaming stainless-steel appliances create a bright and inviting space, perfect for culinary endeavors and entertaining alike. The thoughtful layout of this condo ensures maximum privacy and functionality, with the split bedroom design separating the master suite from the guest bedroom. This arrangement is ideal for accommodating guests or creating a private home office space, providing flexibility to suit your lifestyle needs. One of the defining features of this residence is the floor-to-ceiling windows that frame captivating city views and flood the interior with natural light. From sunrise to sunset, you'll enjoy panoramic vistas of Streeterville's iconic skyline, creating a sense of connection to the vibrant energy of the city below. The Primary suite offers a serene sanctuary, complete with an en-suite bathroom and ample closet space. Wake up to breathtaking views of the cityscape and unwind in the comfort of your own private oasis. The guest bedroom, equally inviting, ensures that friends and family feel right at home during their stay. In addition to the stylish interior, residents of this high-rise community enjoy access to a range of amenities, including a fitness center, outdoor pool with lounge area, 24-hour door staff, entertainment room and conference room. Convenient location just steps to the lake, Michigan Ave and Shopping conveniences such as Target, Whole Food and Fox Trot. Deeded parking space included.
