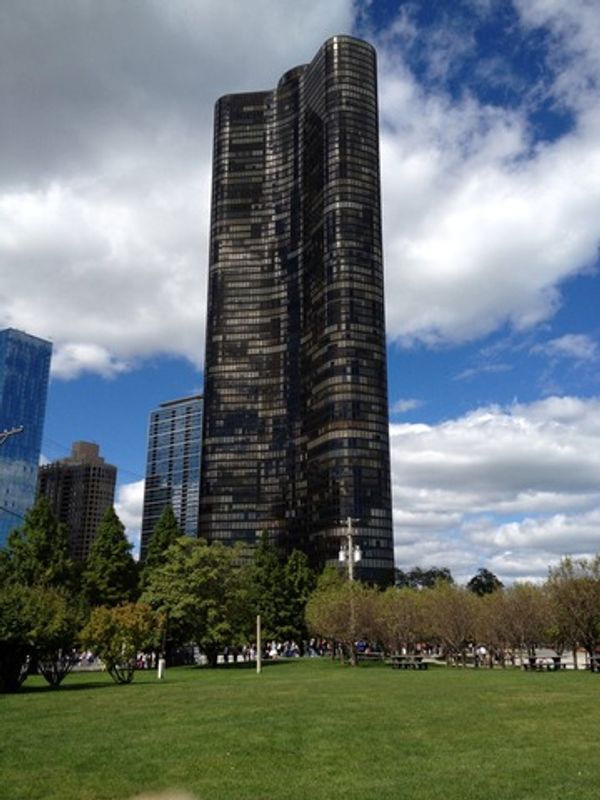505 N Lake Shore Drive Unit 6601
Chicago, IL
60611
About this home
PENTHOUSE#6601-2, 985' UNOBSTRUCTED LAKE, CITY, AIR SHOW, boat views. Perfect Corporate Condo. Media center equipment in LR and BR, 50" Plasma, Wet bar, custom closets, and storage. Dacor Gourmet kitchen with removable modules, Sub Zero, large pantry. Stand up freezer in large storage custom Baths with Toyo toilets. Custom mirrored closets, custom wood flooring in LR/DR. Custom marble floor in bedrooms.Walk-in closets/dressing area, soaking tub. Motorized CA King bed. Blackout curtains.Window treatments.High tech lighting. Second entry. 8 line phone with 8 handsets and full intercom and paging on all phones. Internet WIFI installed. Full digital cable installed in every room. Parking available. PETok This is spectacular with fabulous views. Originally 4 bedrooms. Master bedroom combined two bedrooms. Now listed as 3 bedrooms. Dream views, linear floor plan, gourmet kitchen, walk-in pantry, double kitchen sink, etc. Option for Investor: Lease Back to the seller.
