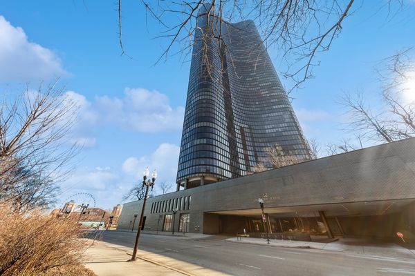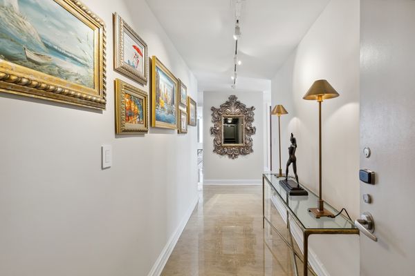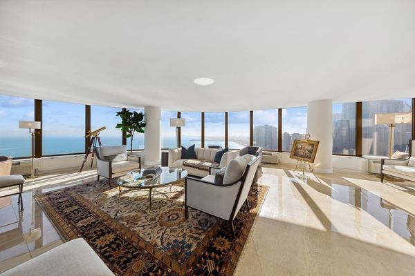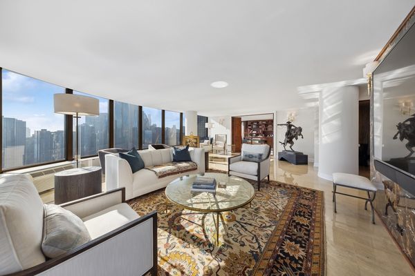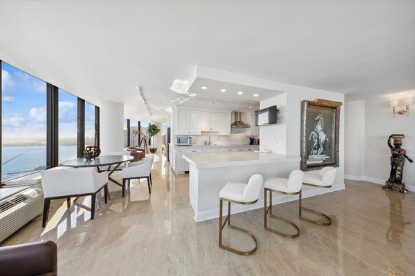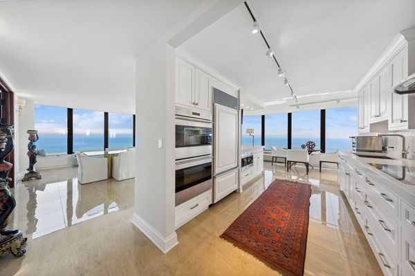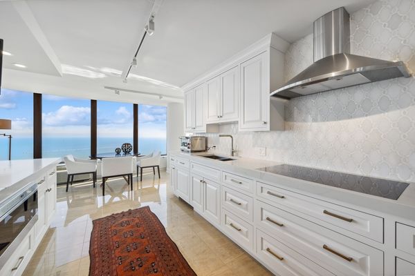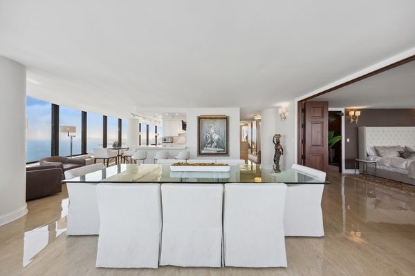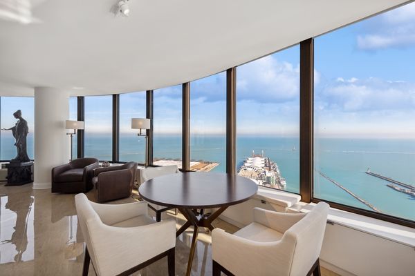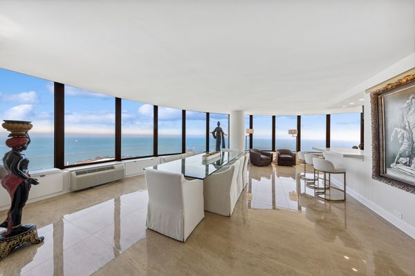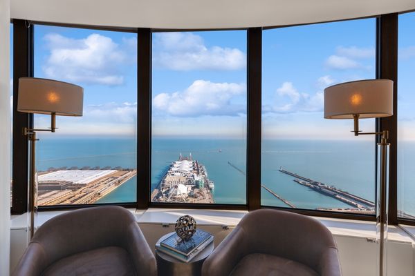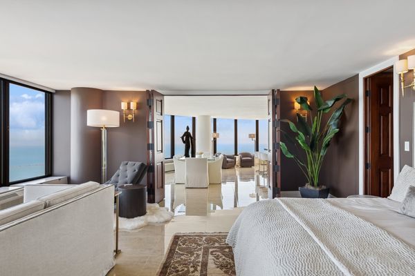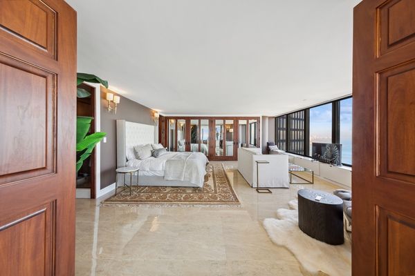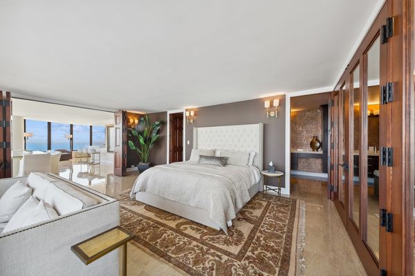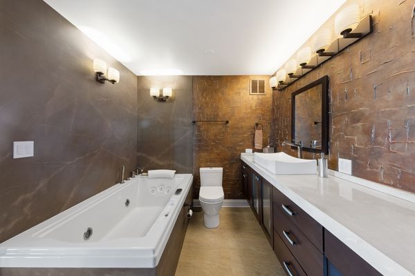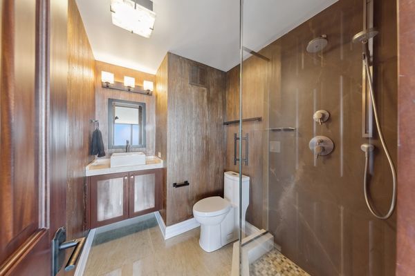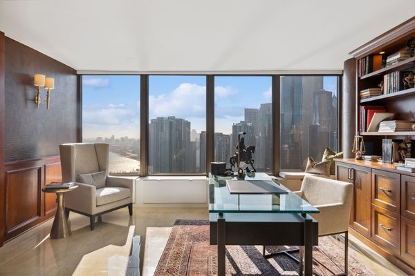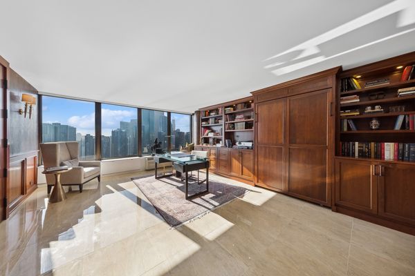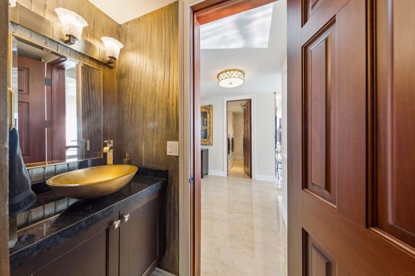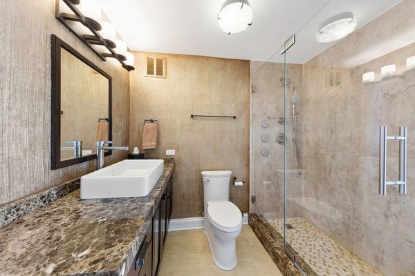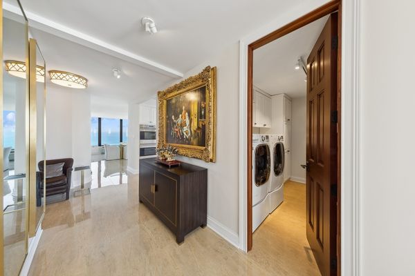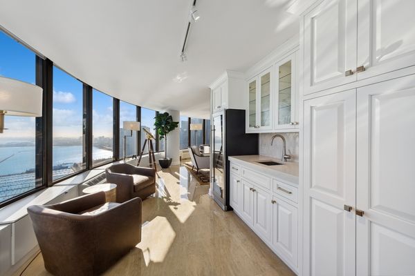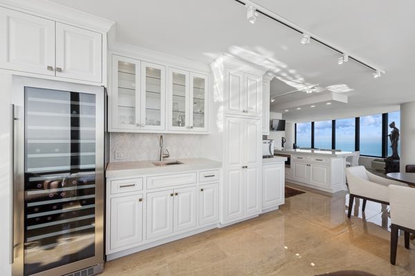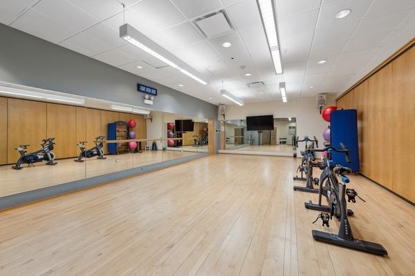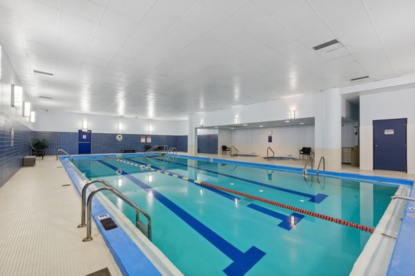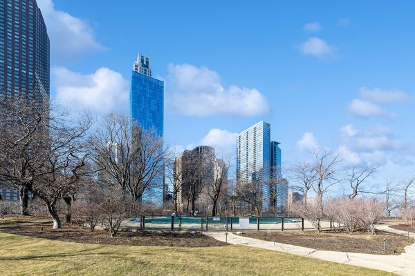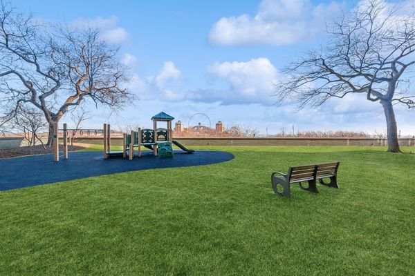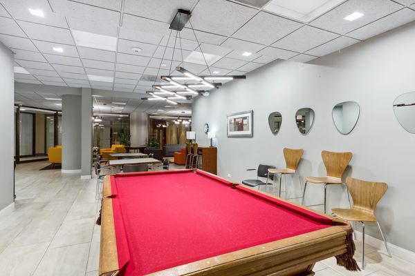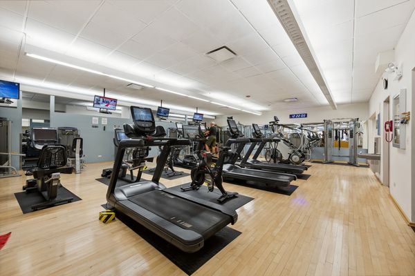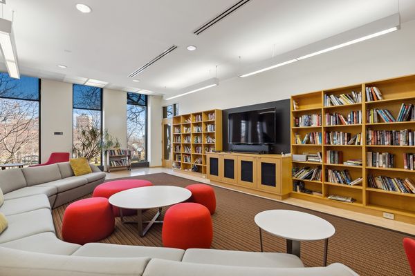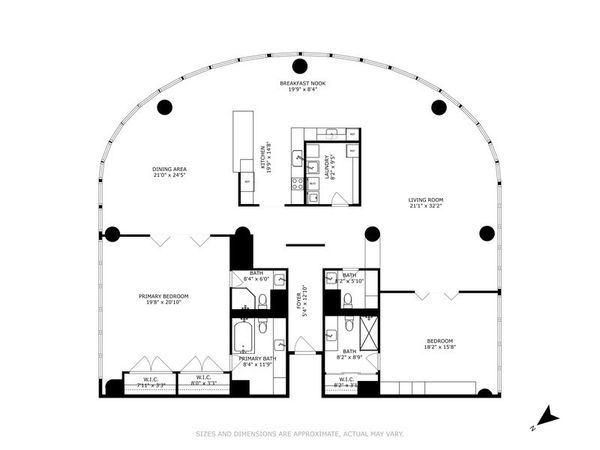505 N Lake Shore Drive Unit 4606-7
Chicago, IL
60611
About this home
Luxury living starts here! Gutted from top to bottom, this 2 bedroom 3.5 bathroom luxury residence is anything but basic. From the moment you walk in you instantaneously feel a sense of tranquility. The elongated foyer leads you into an open concept layout with immaculate porcelain floors. The open concept floorplan will exceed your expectations with natural light pouring into each room. As you saunter past the dining room that is seamlessly accessible off the living room, you embark upon a true Chef's kitchen. High end kitchen appliances: Wolf and Subzero, thick custom Quartz countertops, and pristine white cabinets await you. This space was made for entertaining. Enjoy a spa breakfast every morning in the breakfast nook overlooking Lake Michigan. Escape to the ultimate oasis in the primary bedroom and primary bathroom. Solid factory stained and custom wood doors frame each showstopping room in this home. The bathrooms have all been exquisitely hand painted as well. Smart lighting, electric blinds, and built in speakers are throughout this residence. Call this luxury high rise condo home today with unmatched South, North, and East facing lake and city views.
