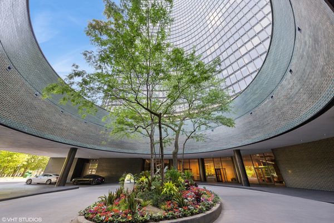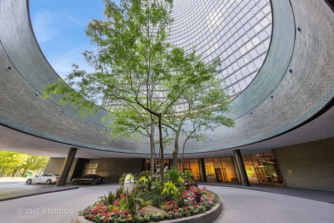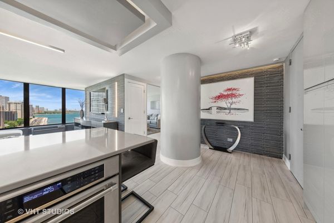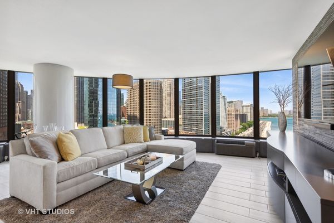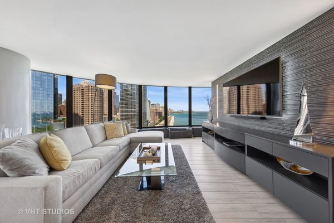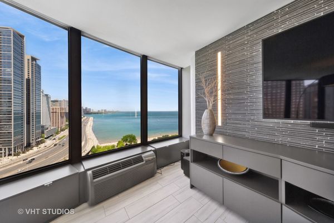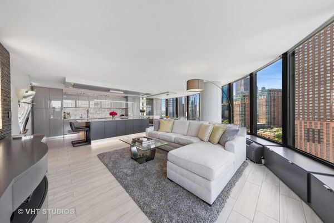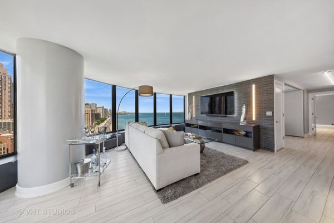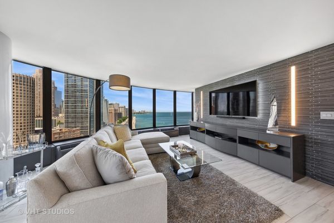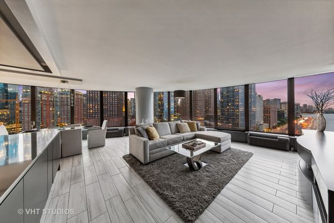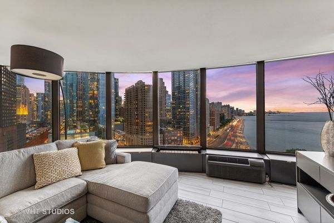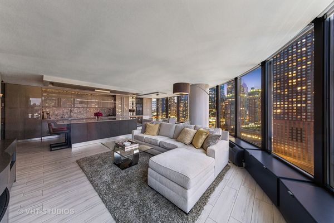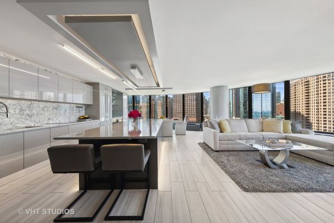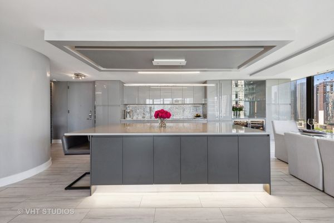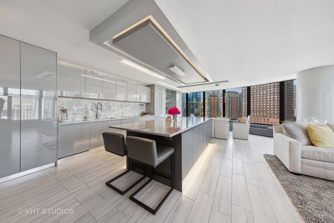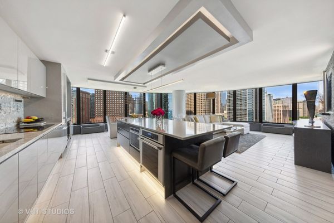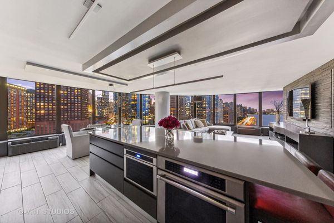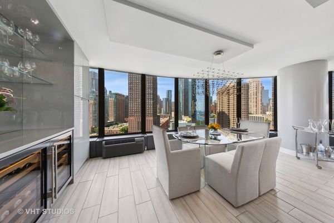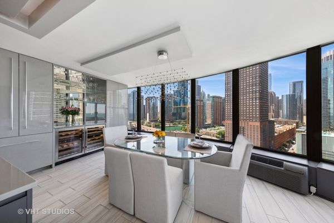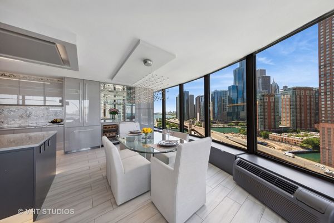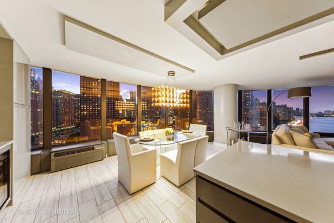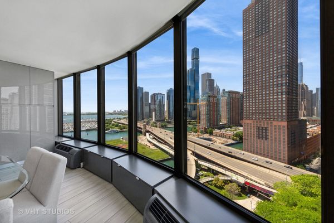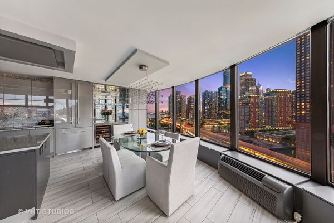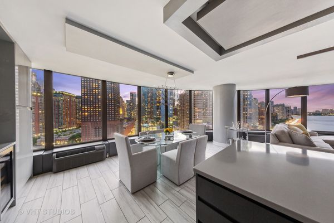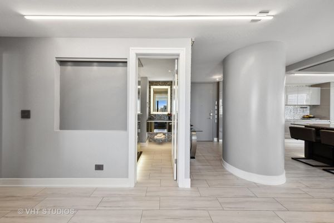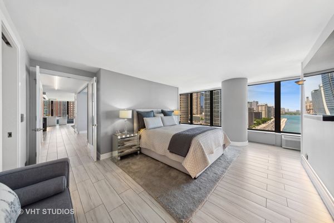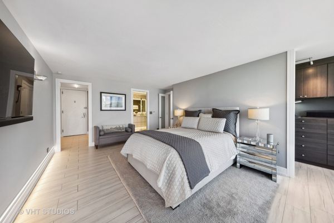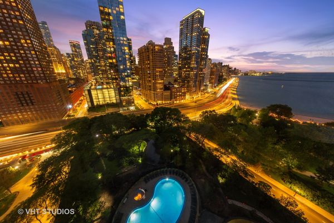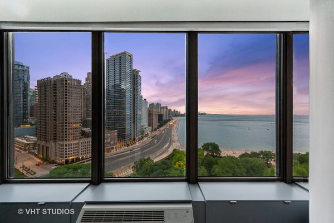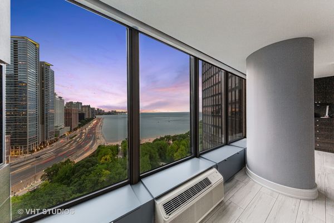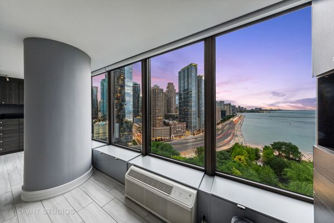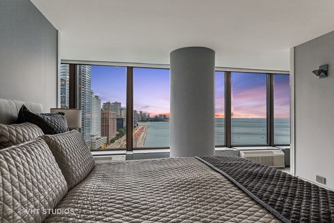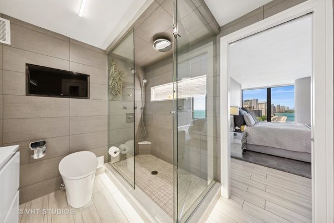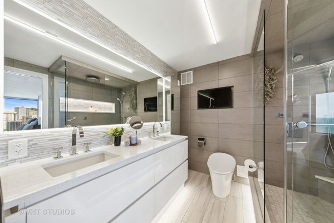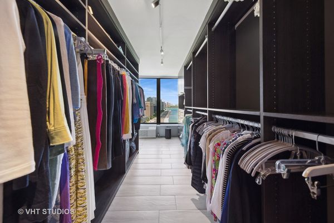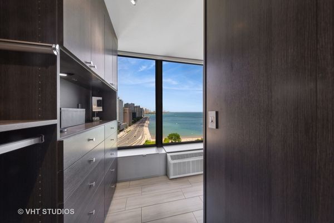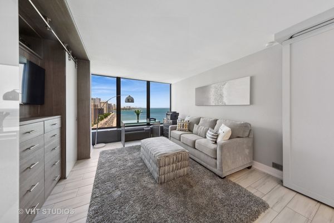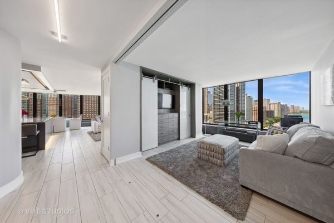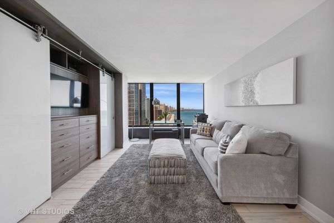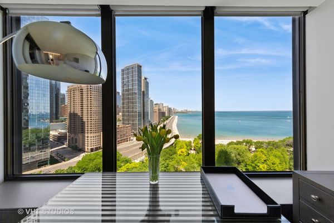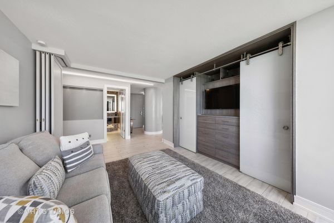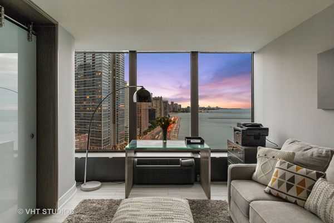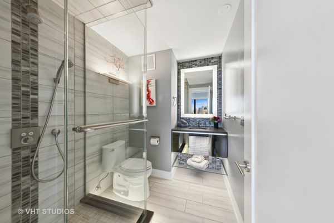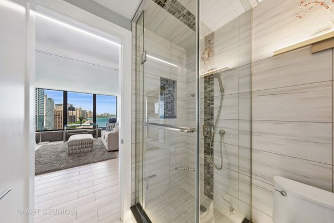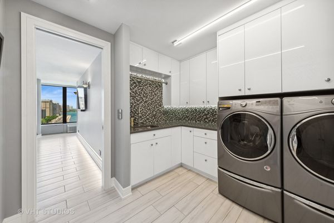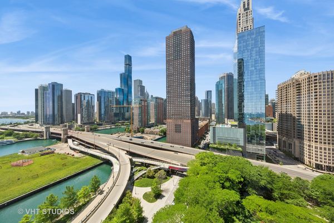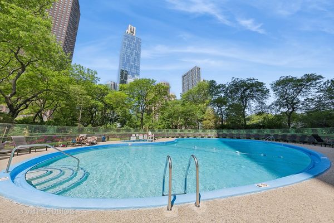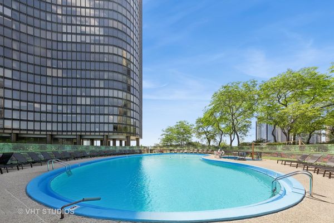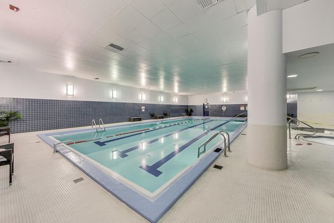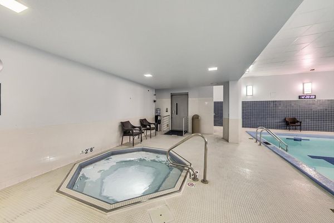505 N Lake Shore Drive Unit 1816-17
Chicago, IL
60611
About this home
Experience Unparalleled Luxury at Lake Point Tower! Welcome home to an exquisitely designed 1800 square foot, 2 Bedroom / 2 Bath residence featuring the finest finishes, located in the prime west tower. Enjoy unobstructed north, west, and south views, with expansive windows that flood the space with natural sunlight, showcasing Chicago's captivating cityscape and lakefront. Step into a light-filled floor plan adorned with wide plank Italian porcelain flooring throughout. Every detail has been meticulously planned in this well-appointed home. The chef's kitchen, crafted for entertaining, boasts custom Italian cabinetry from Avanti Gallery, top-of-the-line Thermador appliances, and an expansive Cambria quartz island with slow-close storage drawers and cabinets. Hidden outlets under the cabinets keep this elegant Cambria quartz backsplash sleek and unmarred. Additional features include a spacious pantry and a sophisticated mirrored bar area with dual Sub-Zero wine fridges. The expansive living and dining area is perfect for any occasion. Whether dining against the backdrop of twinkling city lights, lounging on the couch as a storm rolls in, or admiring the teal blue waters of Lake Michigan on a sunny day, this space offers endless possibilities. The primary suite is a retreat of its own, featuring stunning views down Lake Shore Drive and the lakefront. It includes two elegant walk-in California closets, a luxurious ensuite bath with stone tile features, dual quartz vanities, Robern cabinetry, an oversized seamless glass rain shower, and a bidet-style commode. The large laundry room, complete with an LG washer/dryer, a sink, and ample cabinet space, adds convenience to this private sanctuary. The versatile second bedroom features a custom sliding door system, allowing for the continuation of the breathtaking lake views or the conversion to an office. Across the hallway, a stylish bath mirrors the primary bath's luxury details. Automation shades by Total Shade have been installed throughout, with dual options in the bedrooms for light diffusion or blackout. The residence includes two storage units (#485 & #421), with parking spaces sold separately (#D96 for $90k and #B25 for $70k). Enjoy the highest quality designer home, all within walking distance to lakefront walk/bike paths, Ohio Street Beach, fantastic restaurants, nightlife, parks, playgrounds, and all the amenities that make Chicago's lakefront living exceptional. Full amenity building: 24-hour door staff / 24-hour valet parking, 1st floor- restaurants, convenience mart, hair salon, package delivery room, dry cleaners, indoor dog run (by dock) and doggy daycare facilities with overnight boarding | 2nd floor- upscale private gym, health club with indoor pool, 2 hot tubs, racquetball court, steam room, and sauna. Bike room. Business center w/ PCs, printer, & private meeting room. Large community room w/ free ice, coffee maker, piano, TV, and a party room. Management office. Laundry facilities. | 3rd floor- outdoor pool, unique 2.5 acre park with beautifully landscaped grounds, lagoon pond and waterfall, BBQ grill area, and children's playground. | Additional information on the home remodel details available upon request.
