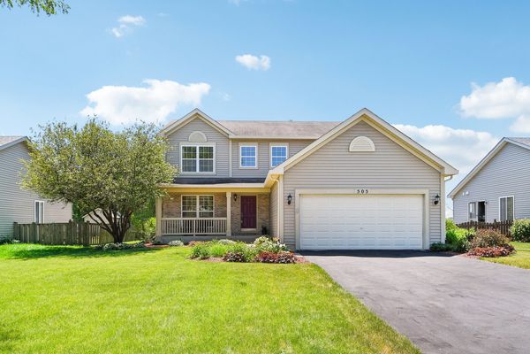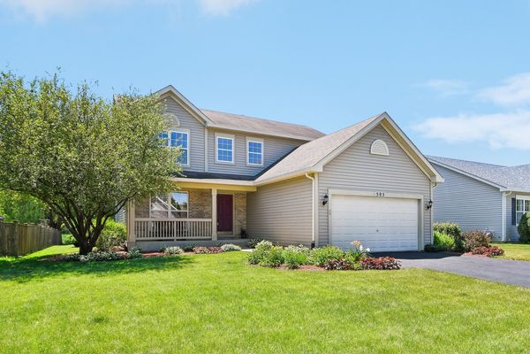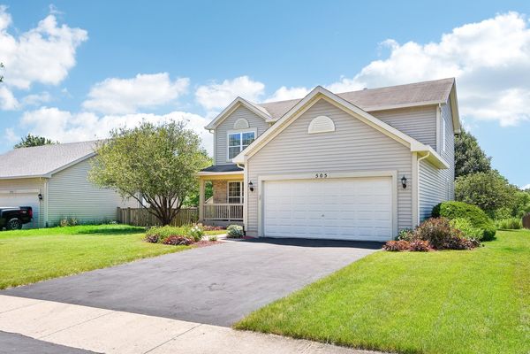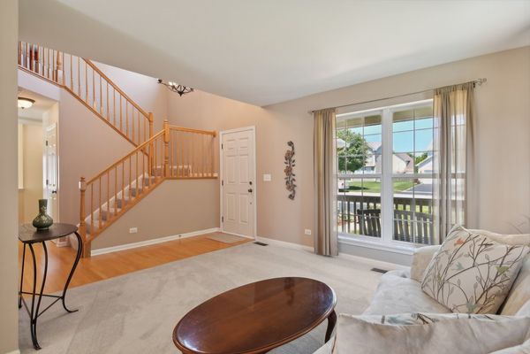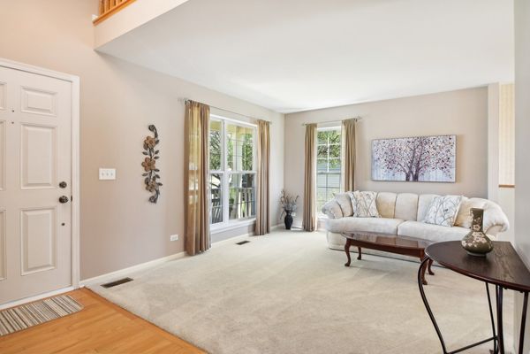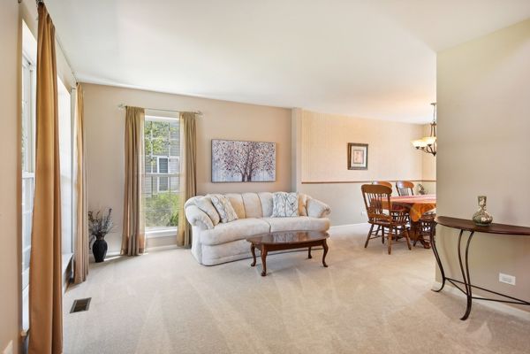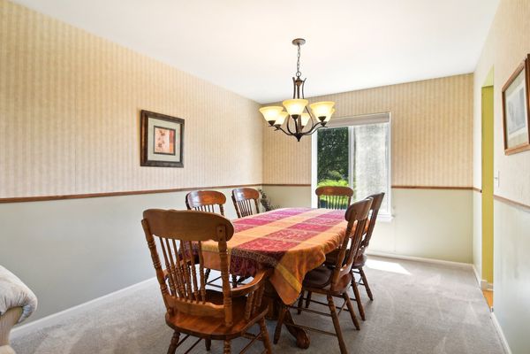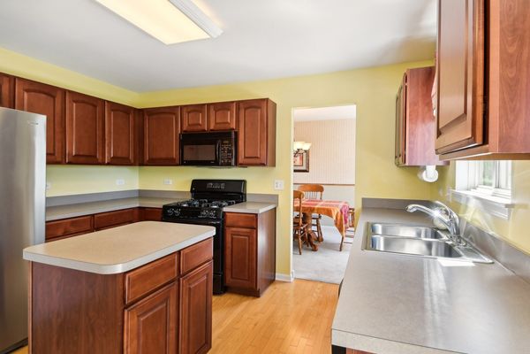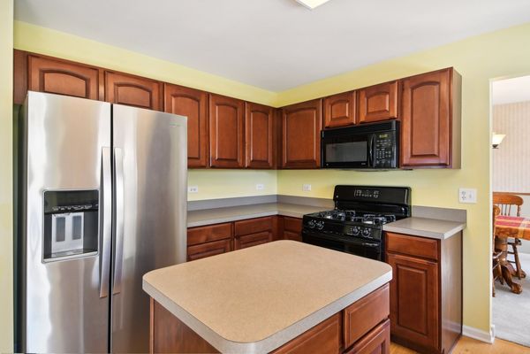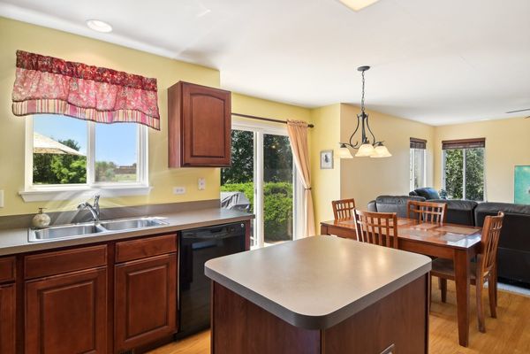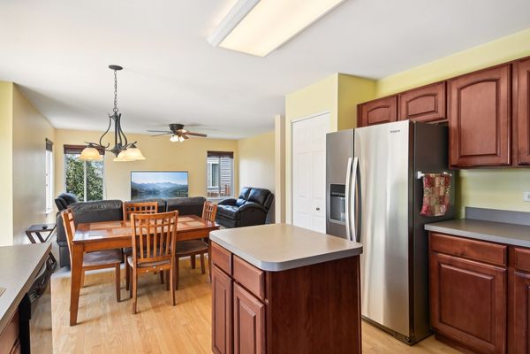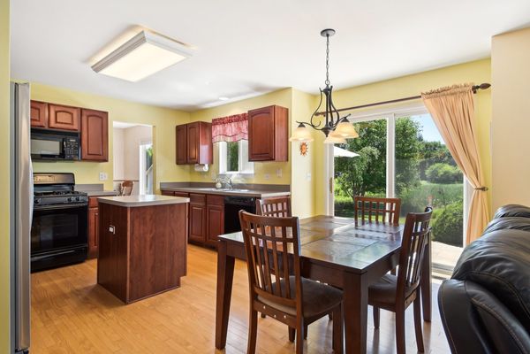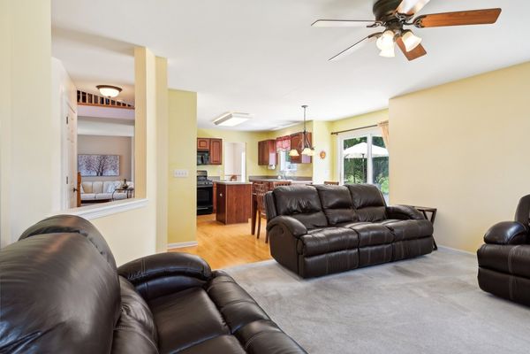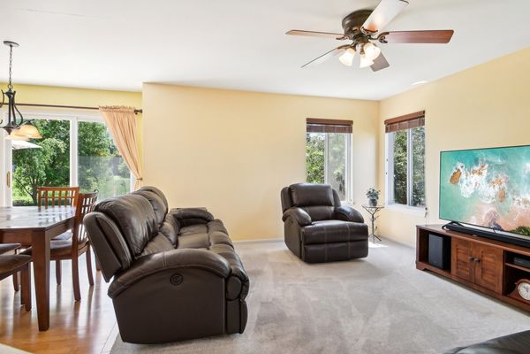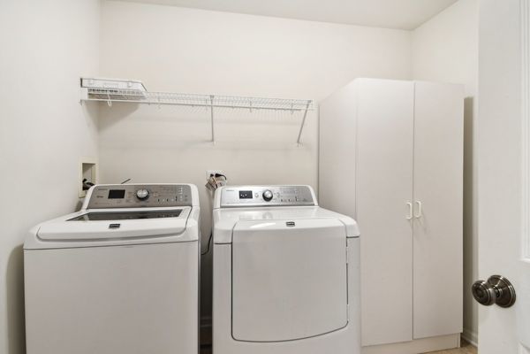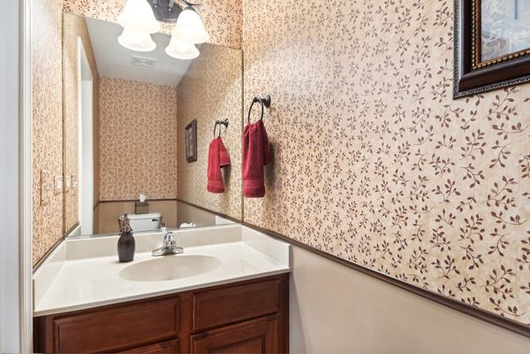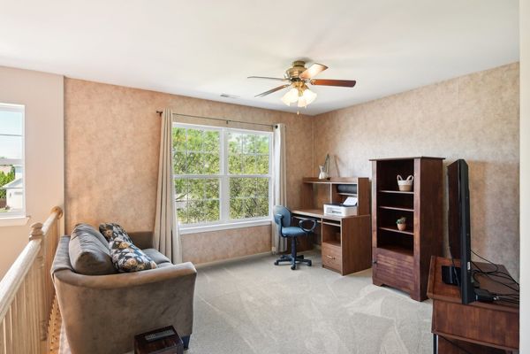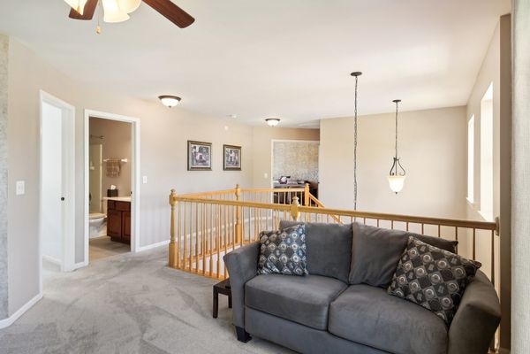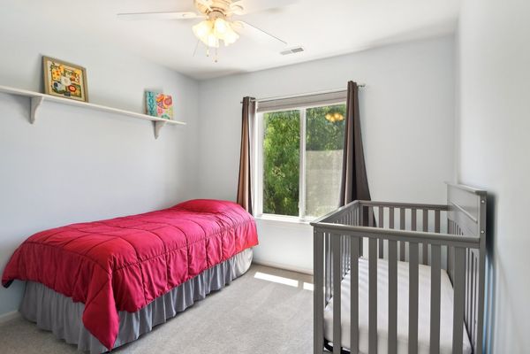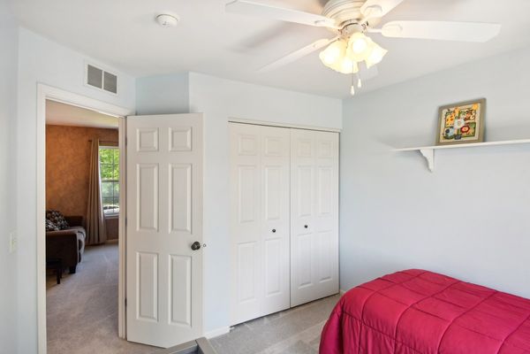505 Hemmingsen Street
Plano, IL
60545
About this home
HIGHEST AND BEST DUE SUNDAY JULY 14 NOON. home to this beautiful 3 bedroom, 2.5 bath home in Plano. From the moment that you step into this home you will be impressed by the soaring ceiling in the entryway and the overall bright and airy feel. Lovingly maintained with neutral colors that will complement any decor. The spacious living room flows seamlessly into the formal dining room. Adjacent to the dining room you will find a generously sized eat in kitchen complete with abundant cabinet, counter space, and an island. The open floorplan that moves directly into the family room is the perfect layout for entertaining! Just outside the sliding glass doors you will find a beautiful backyard view with professional landscaping (2008). Step outside and enjoy a cup of coffee or relax with a glass of wine on your stamped concrete patio and truly enjoy the outdoors! A main floor laundry room and powder room nicely finish this level. Moving upstairs, you will find a spacious loft that is perfect for an office, playroom or sitting area. The primary bedroom suite features a vaulted ceiling, 2 large closets and a private ensuite bath. There are two additional bedrooms and another full bath on this level. This home also features a full unfinished basement for additional storage. A two-car attached garage is the perfect finishing touch! This home is situated in a quiet area close to schools. Don't hesitate, book a tour today!
