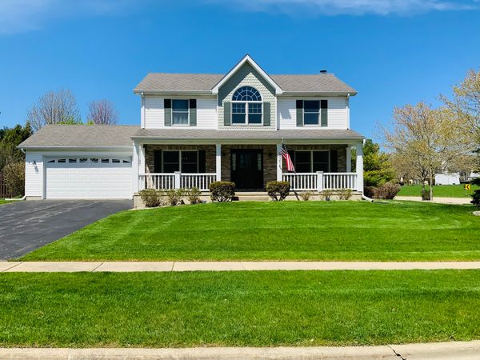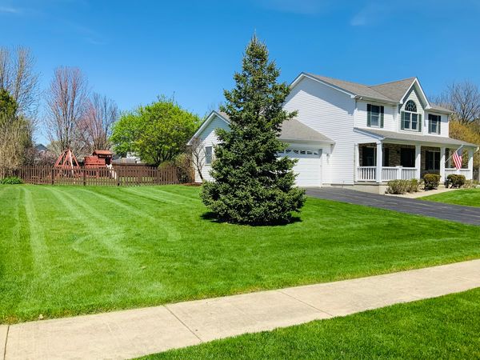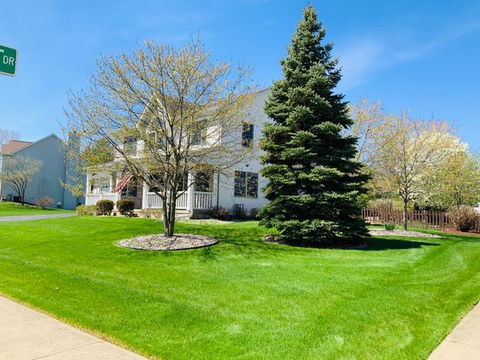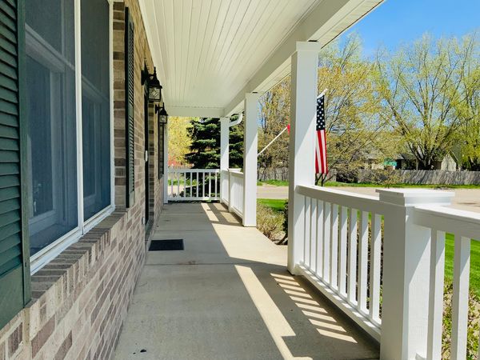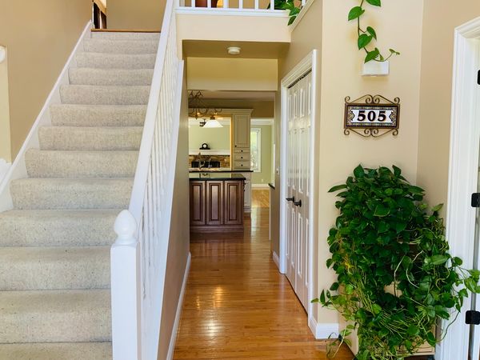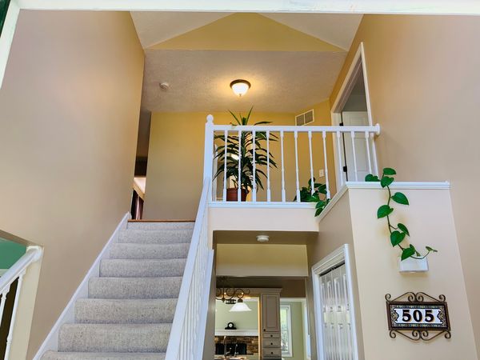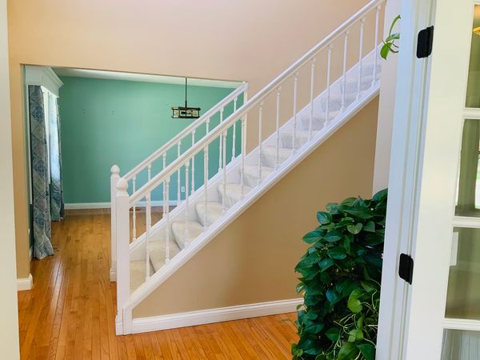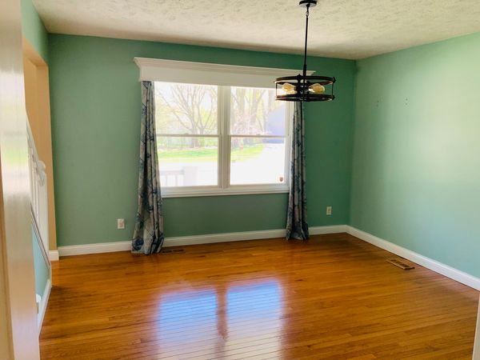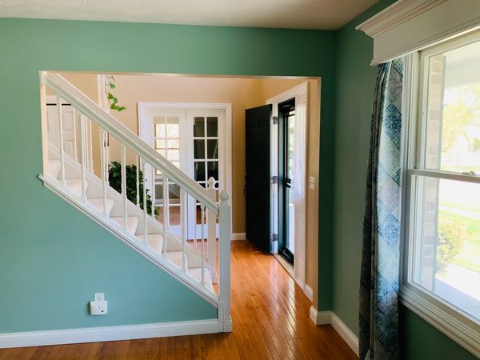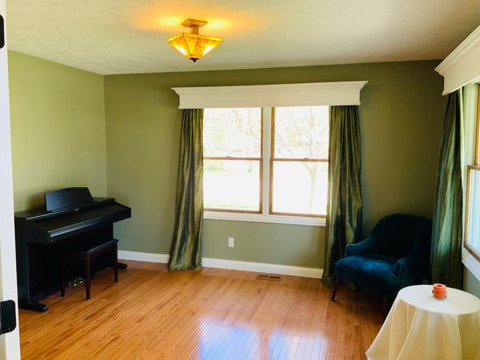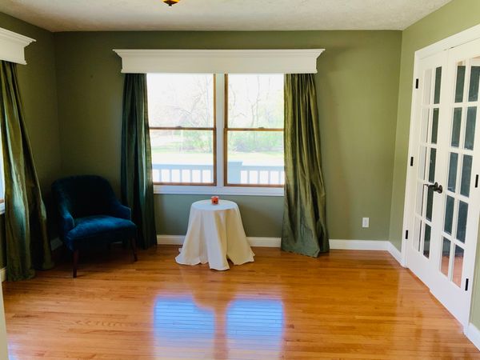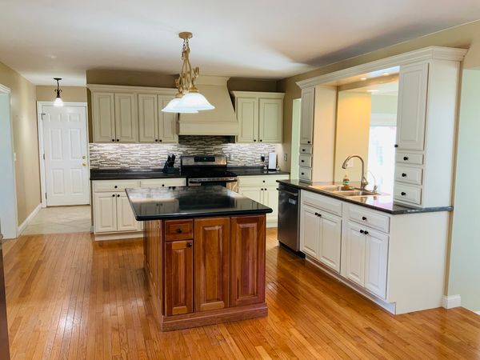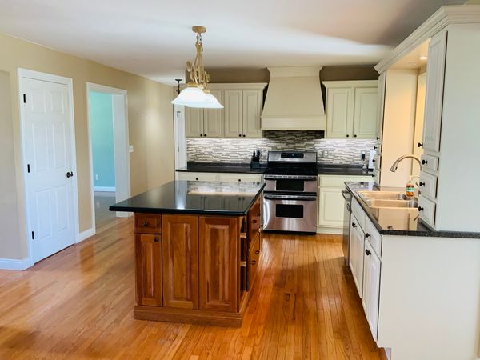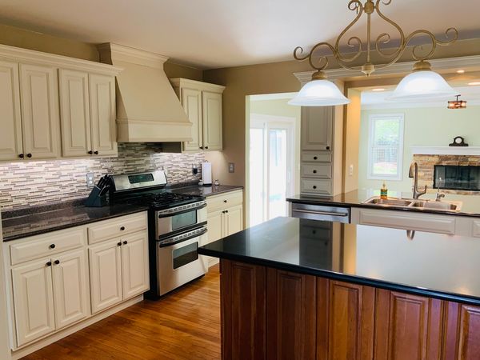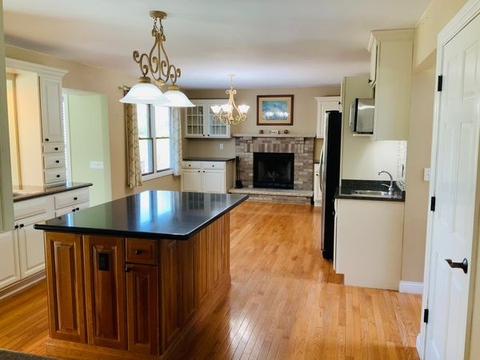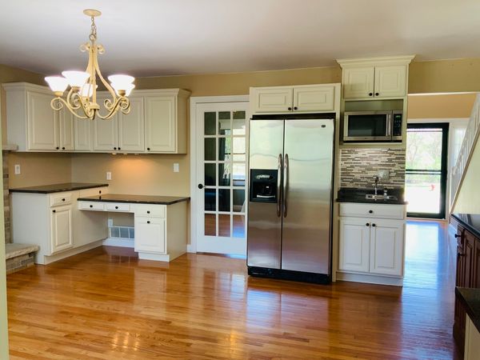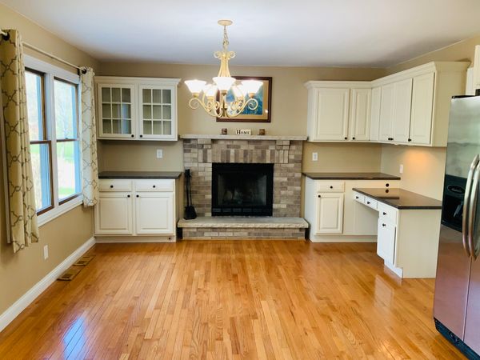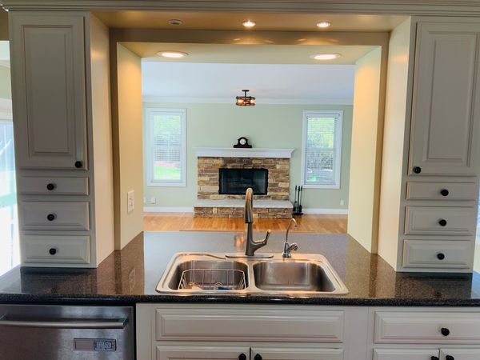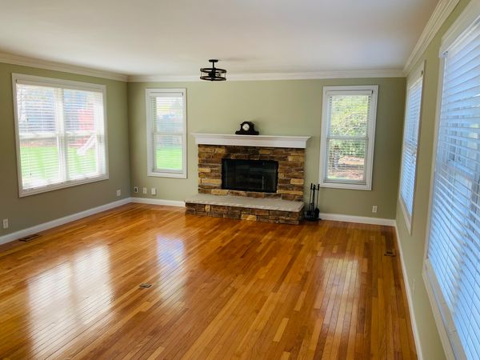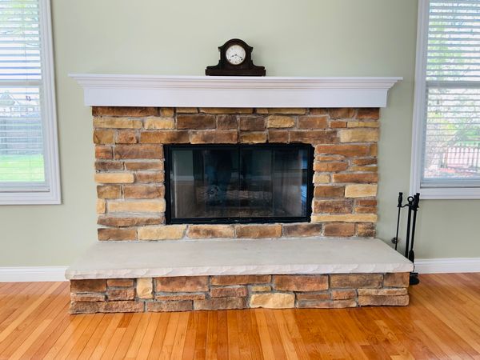505 Fox Hollow
DeKalb, IL
60115
About this home
Prepare to be Impressed with This Stunning 4 Bedroom, 2844 Sq. Ft. Two Story Home on .39 Acres with Private and Secluded Backyard Retreat! Freshly Painted Front Porch Welcomes You Inside the Two Story Hardwood Foyer Which Opens Beautifully to 2nd Floor with Abundant Natural Light. Wonderful Floor Plan Features Elegant Living and Dining Rooms with Hardwood Floors & Window Cornices, Gourmet Kitchen with Abundance of Schrock Tiered Cabinetry with Crown Molding and Under-Lighting, Large Quartz Island with Amazing Counter-space, Stainless Steel Appliances, Hardwood Floors, Tile Backsplash, Butlers Pantry, Wet Bar, Breakfast Bar, and Charming Eating Area with Brick Wood-burning Fireplace! Spacious Sunken Living Room with Gleaming Hardwood Floors, Gas Stone Fireplace w/Hearth and Sliding Glass Doors to Brick Paver Patio. Conveniently Located Mud Room Off of Garage with Half Bath, Cabinets, and Large Closet. Generous 2nd Floor Landing with Hardwood Leads to Primary Bedroom with Double Doors, Hardwood Floors, Walk-In Closet and Luxury En-suite Bath with Jacuzzi Tub, Separate Shower, Vanity and Tile Floor. Full Hall Bath and Large Laundry Room with Closet, Cabinetry, & Tile Floor. Bedrooms have Freshly Cleaned Carpets and Ceiling Fans and 2nd & 3rd Bedrooms with Walk-In Closets. White Solid Six Panel Doors & Trim Throughout. Nest Thermostat System, Reverse Osmosis system, and Ring Doorbell stay. Private and Secluded Backyard Retreat is Maturely Landscaped & Fully Fenced with Freshly Painted Pergola, Brick Paver Patio, Swing-set & Play Set! Unfinished Basement with Crawlspace Has Room for Even More Expansion. This is A Truly Lovely Home with Convenient Proximity to NIU & the Interstate! Priced to Sell at $121 Per Square Foot! This is the One You Have Been Waiting For!
