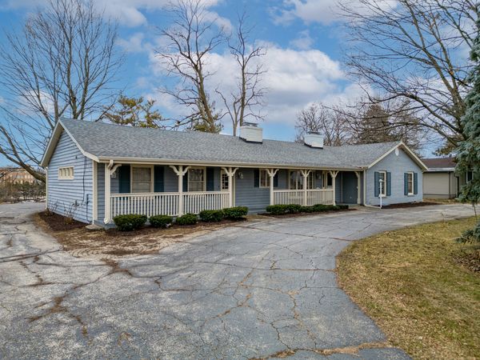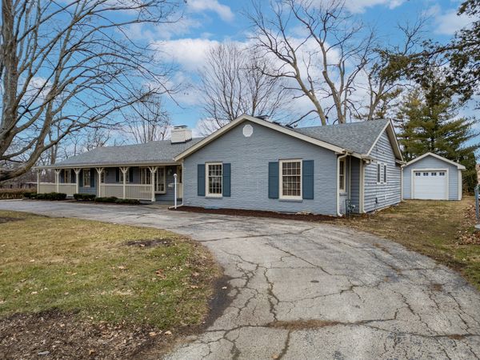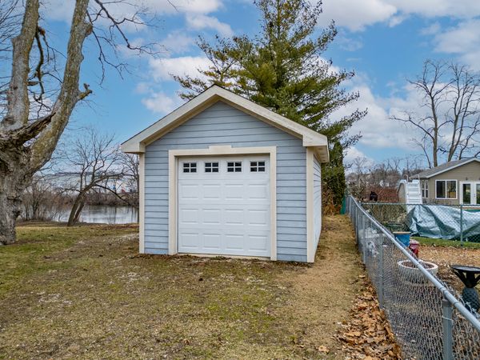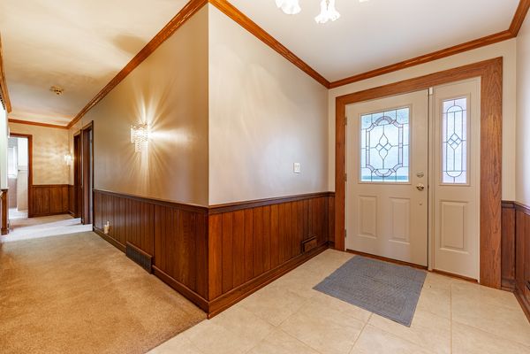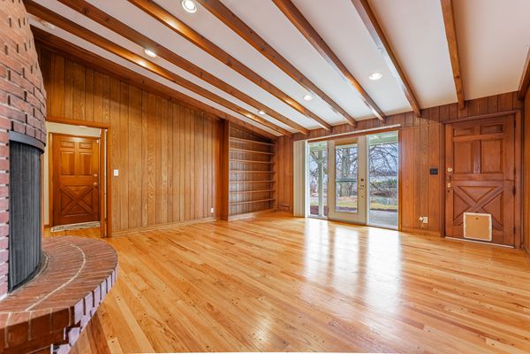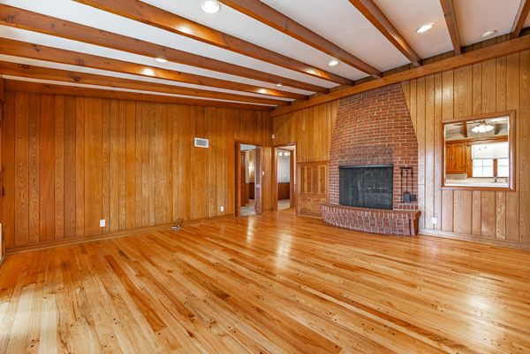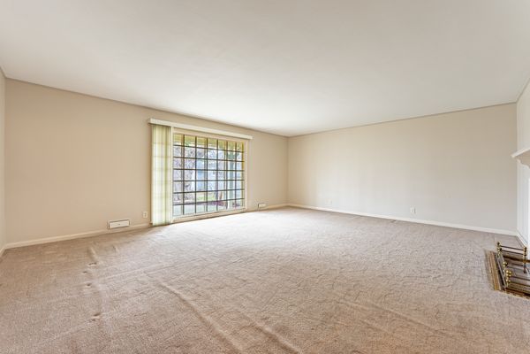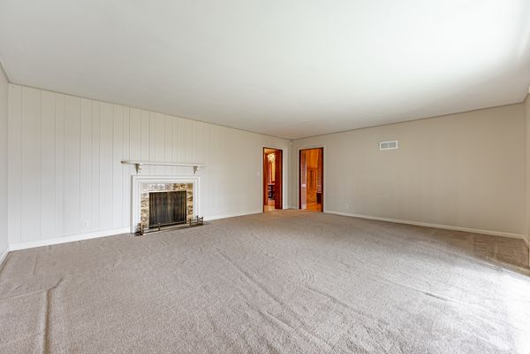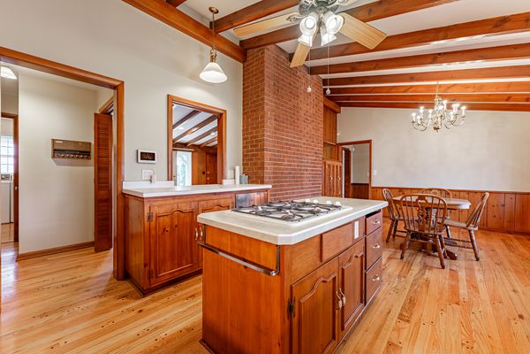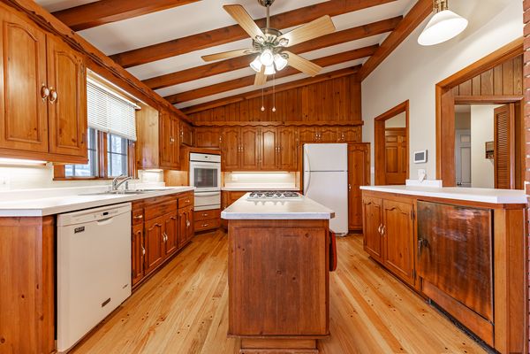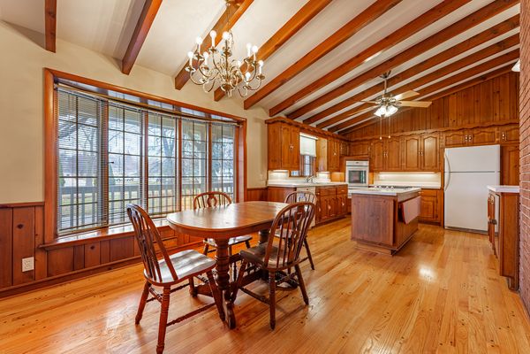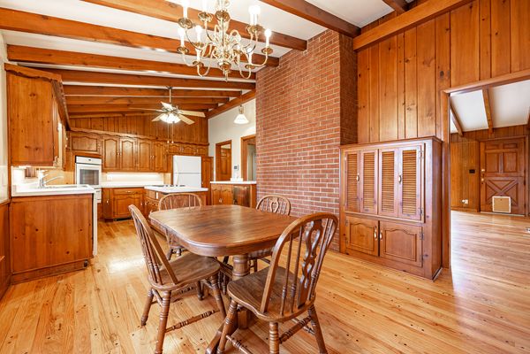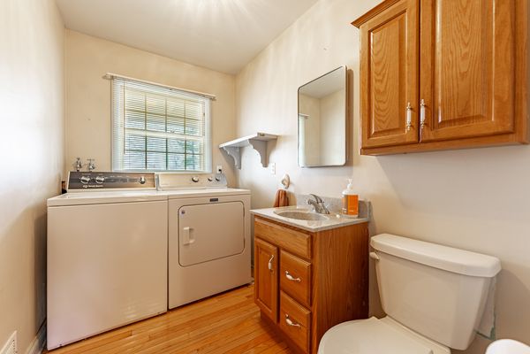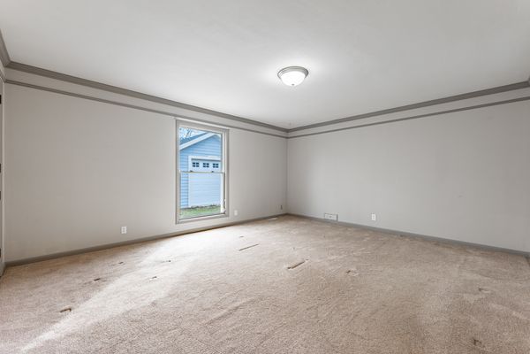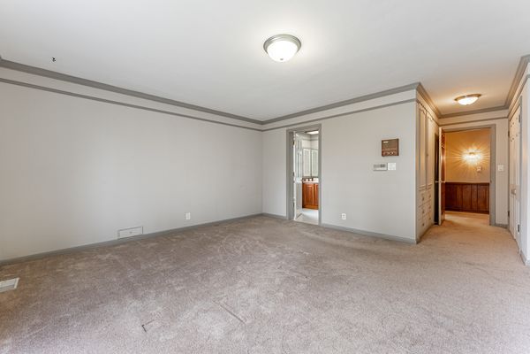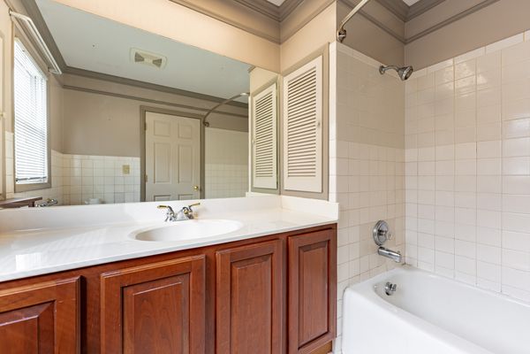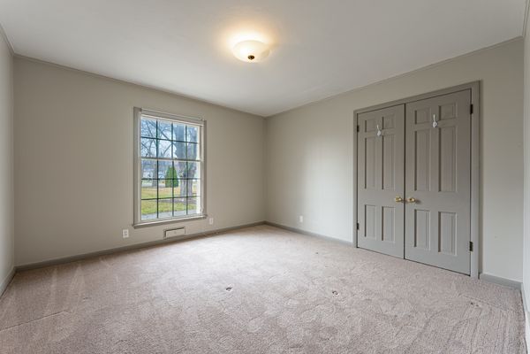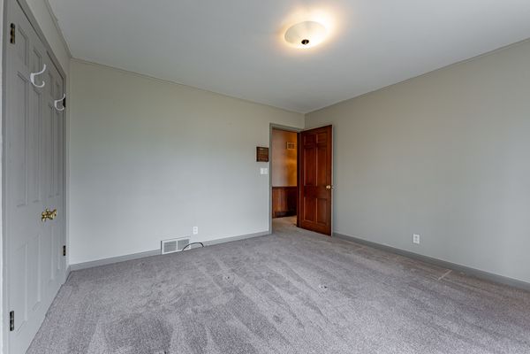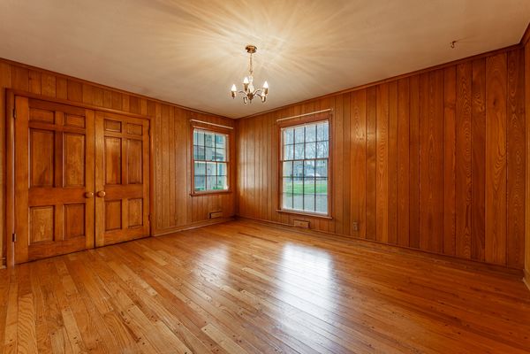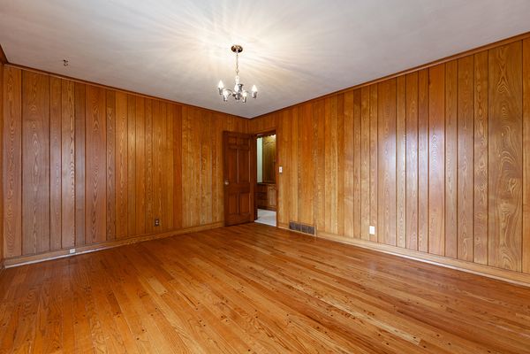505 E Lincoln Avenue
Belvidere, IL
61008
About this home
Nestled along the tranquil banks of the Kishwaukee River, this sprawling ranch-style home, constructed in 1957, exudes timeless appeal and solid craftsmanship. A classic covered front porch welcomes you, evoking a sense of warmth and hospitality from the moment you arrive. As you approach, a circular driveway gracefully guides you to the entrance, offering convenience and ample parking space for guests. Stepping inside, the interior unfolds with the rich character of hardwood flooring, adding a touch of elegance and durability to the living spaces. The primary bedroom, thoughtfully situated on the main floor, offers both comfort and convenience, with direct access to a patio that overlooks the picturesque surroundings. Imagine waking up to the gentle murmur of the river, stepping outside, and savoring your morning coffee amidst the serene beauty of nature. One of the many highlights of this home is its main floor laundry room, built in's throughout and a total of 3 fireplaces. The unfinished lower level holds promise and opportunity, with plumbing already in awaiting your creative vision. Imagine transforming this space into a cozy family room, a home gym, or even a guest suite-the possibilities are endless. Whether you're drawn to its classic charm, its riverside location, or its abundant potential, this ranch-style home offers a rare opportunity to create the lifestyle of your dreams. Don't miss your chance to make this house your own and write the next chapter of its storied history. New roof 2018. Belvidere North High School.
