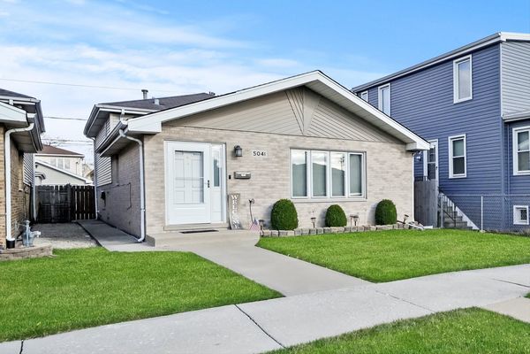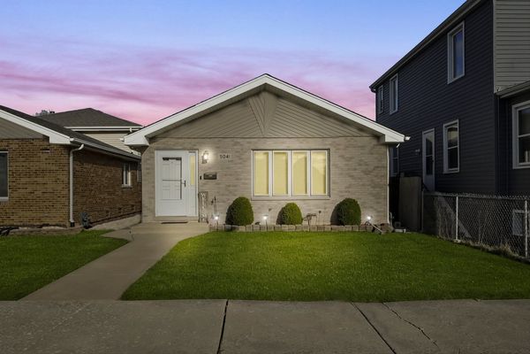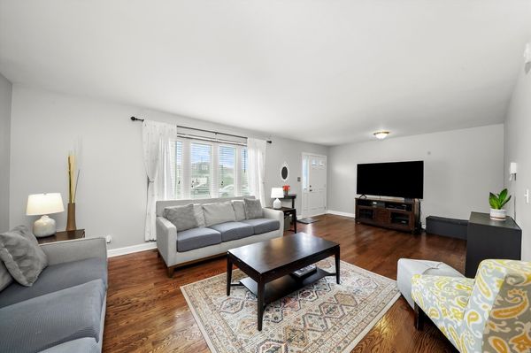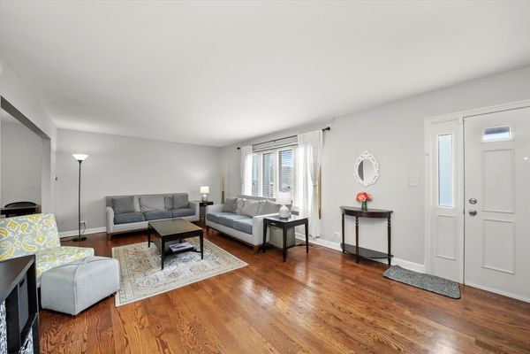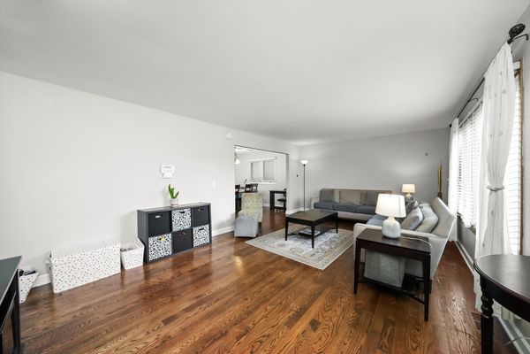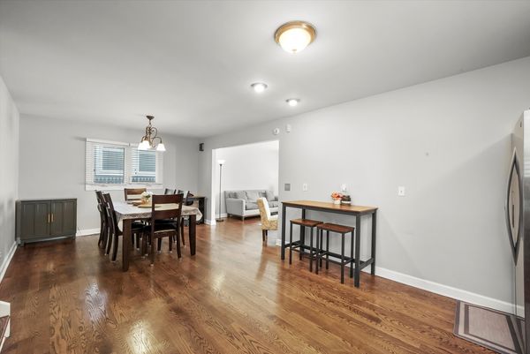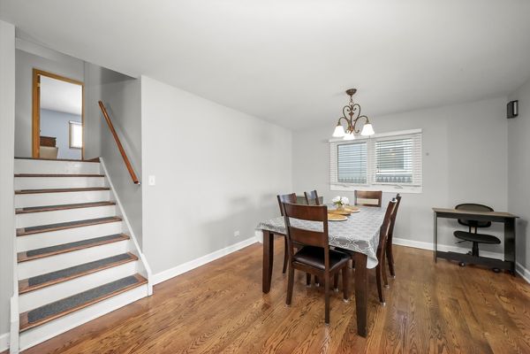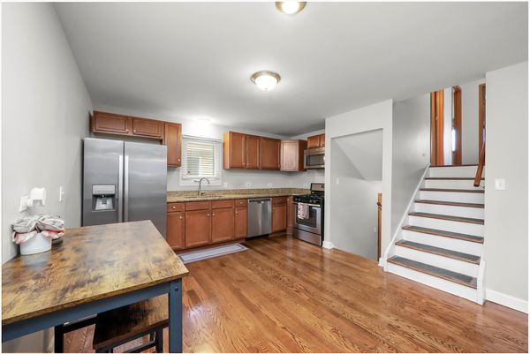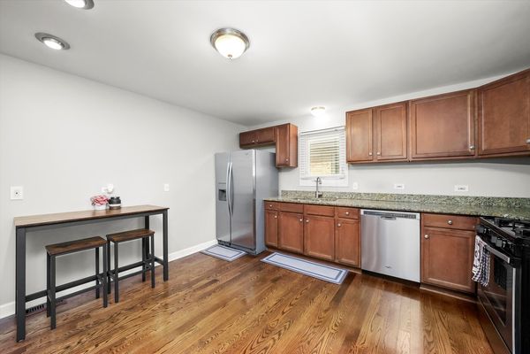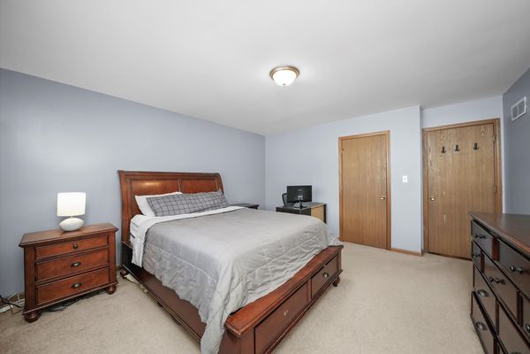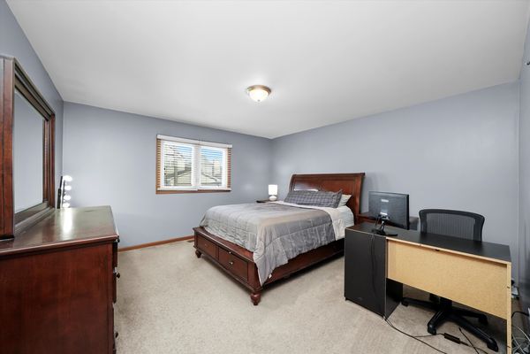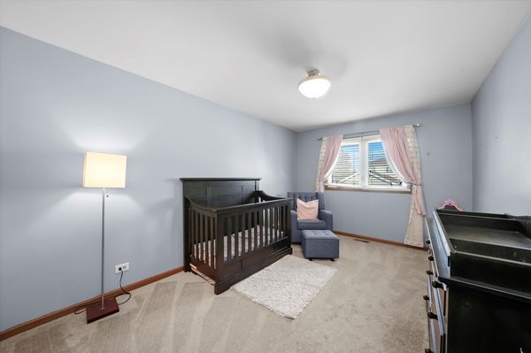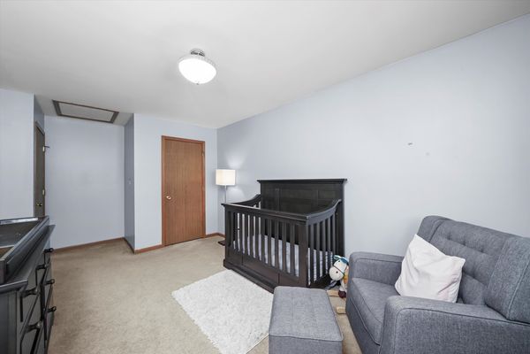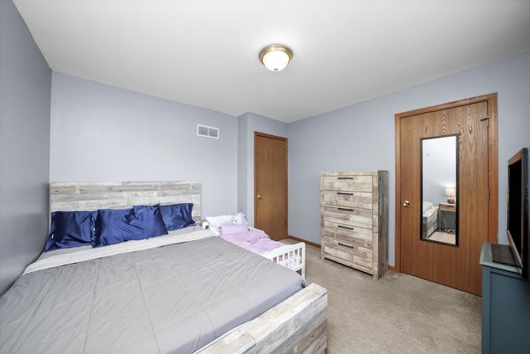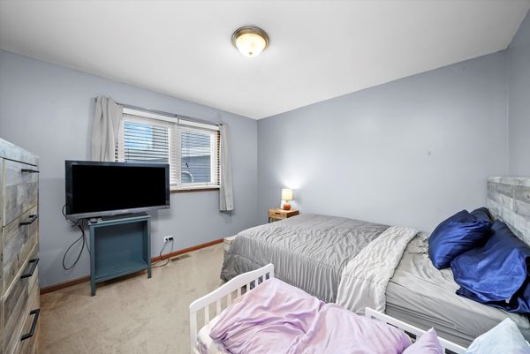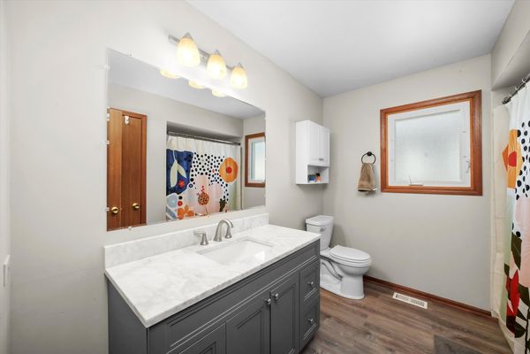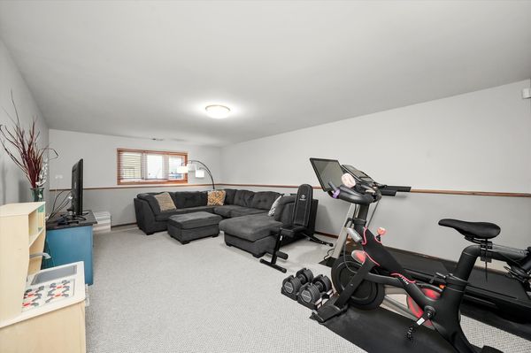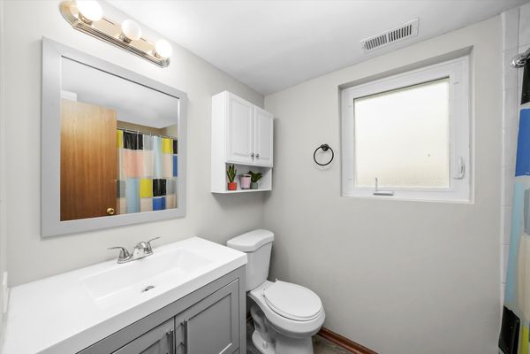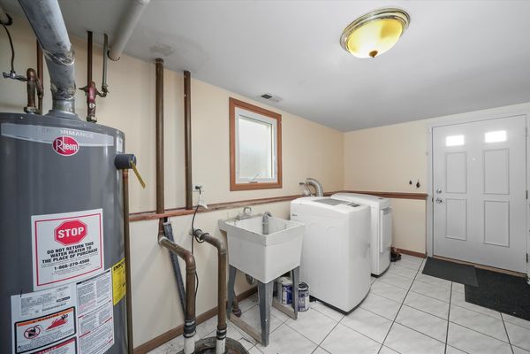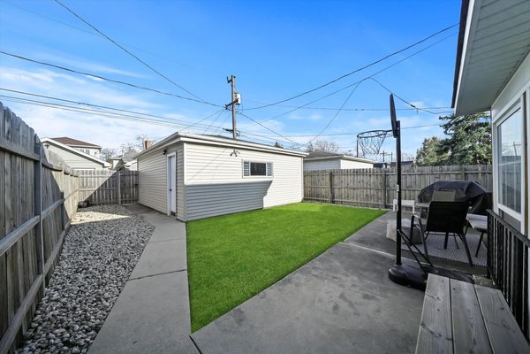5041 S Luna Avenue
Chicago, IL
60638
About this home
Welcome to your future home! This stunning split-level brick residence boasts modern updates, making it an ideal haven for discerning buyers seeking comfort, style, and convenience.Upon entering the home, prepare to be impressed by the thoughtful updates and meticulous care evident throughout. The main level features beautiful oak hardwood floors that add warmth and character to the space. The heart of this home lies in its updated kitchen, complete with stainless steel appliances that gleam against the modern cabinetry and countertops. Whether you're a culinary enthusiast or simply enjoy the convenience of a well-appointed kitchen, this space is sure to inspire culinary creativity and memorable gatherings. With three bedrooms and two bathrooms, this home offers ample space for both relaxation and rejuvenation. The bathrooms have been tastefully renovated with new vanities, countertops, flooring, and toilets. The walkout lower level basement expands the living space, offering a generously sized family room-a perfect spot for movie nights or entertaining guests. As you step onto the backyard, you're greeted by a sense of privacy, thanks to the encompassing fence encircling the backyard-a perfect retreat for relaxation or outdoor gatherings with loved ones.For added convenience, a two-car garage awaits, featuring a newer garage door and siding, along with a smart garage door opener for seamless access. This home isn't just about aesthetics; it's also been thoughtfully upgraded for efficiency and peace of mind. A new HVAC system and water heater installed in 2022 ensure comfort year-round, while newer sump pump and noise-canceling triple-pane windows enhance both safety and tranquility. With a fresh coat of paint throughout in 2022, this home is ready for you to move in and start making memories right away. Don't miss out on the opportunity to make this home your own. Schedule a showing today and experience firsthand this remarkable property. Your dream home awaits!
