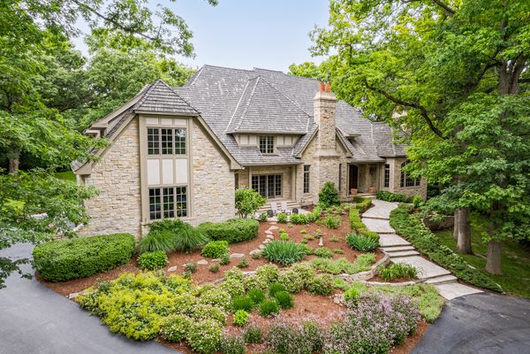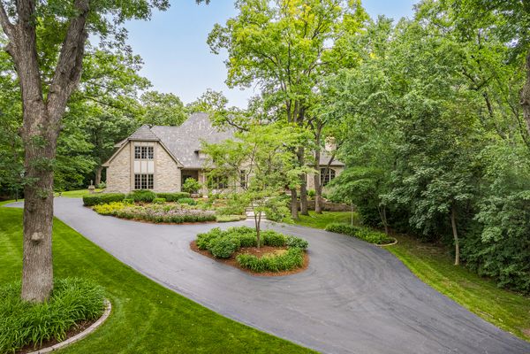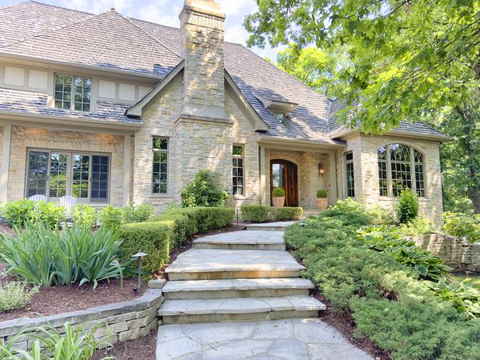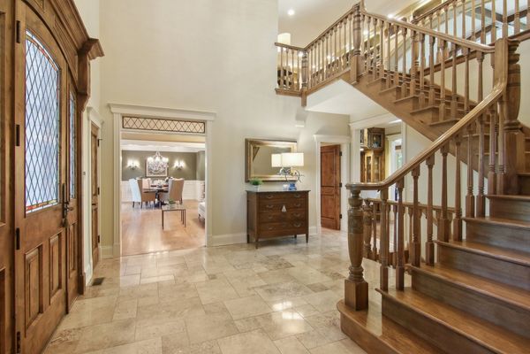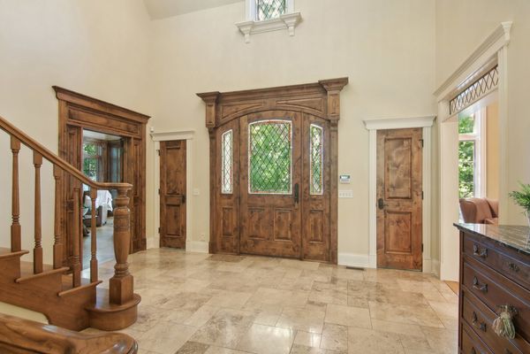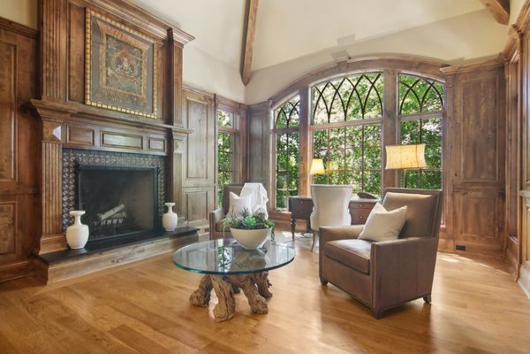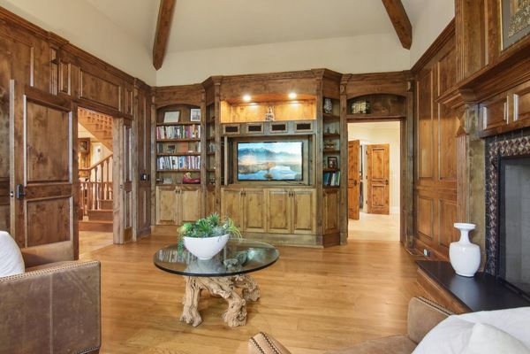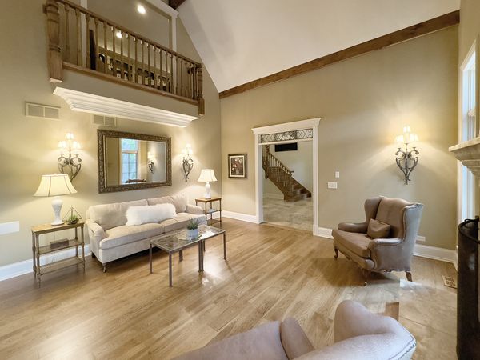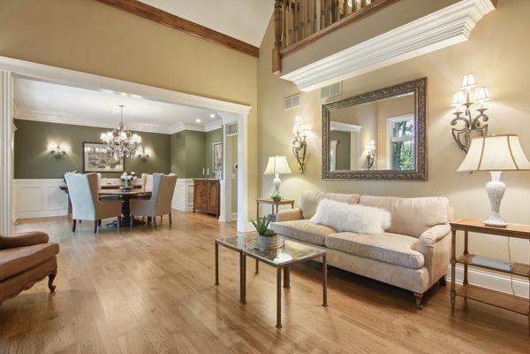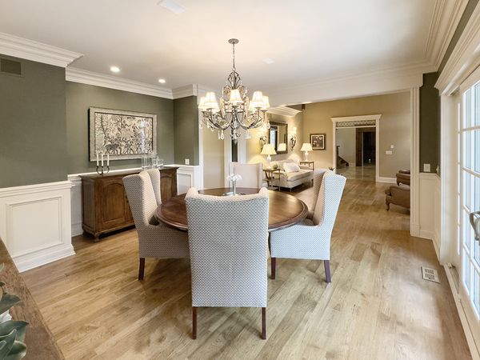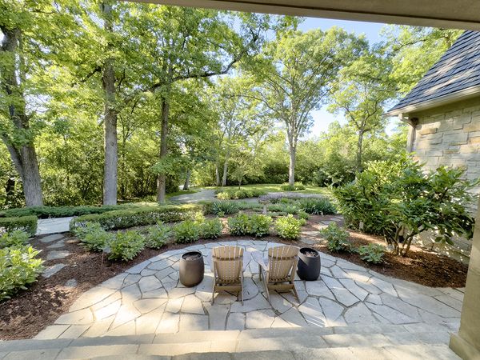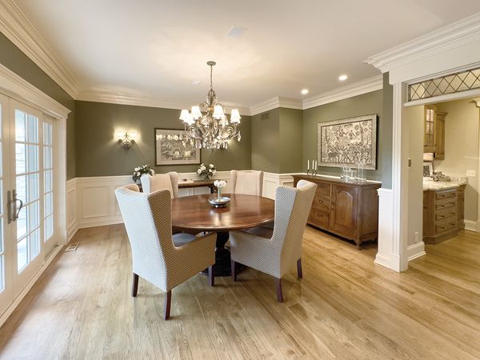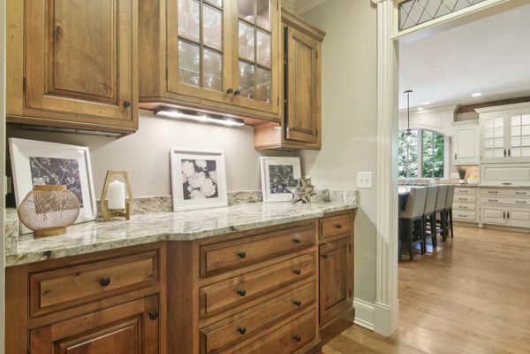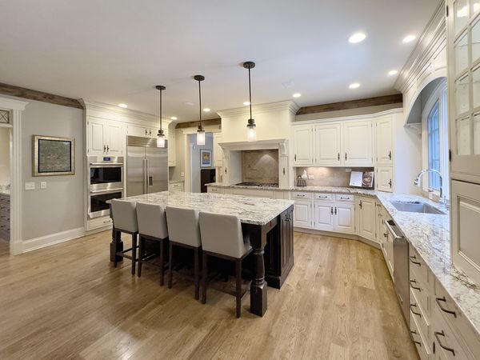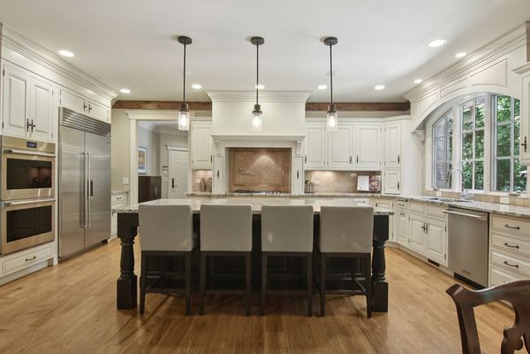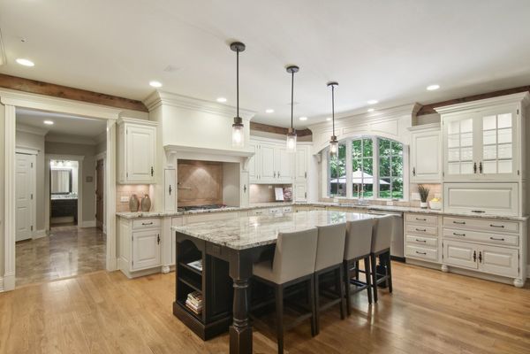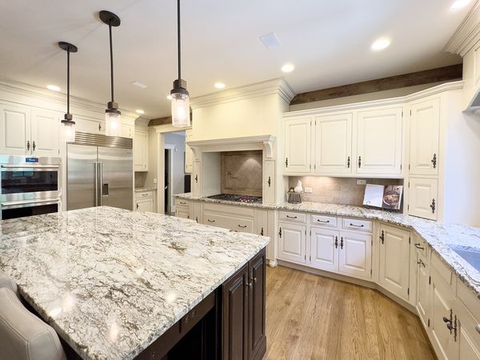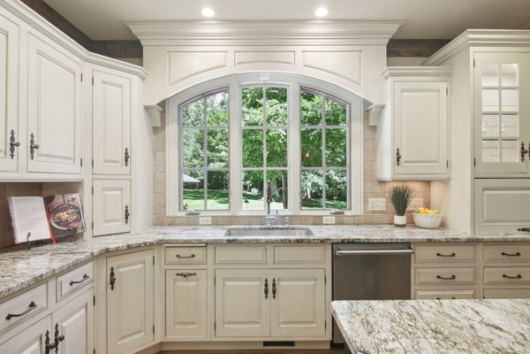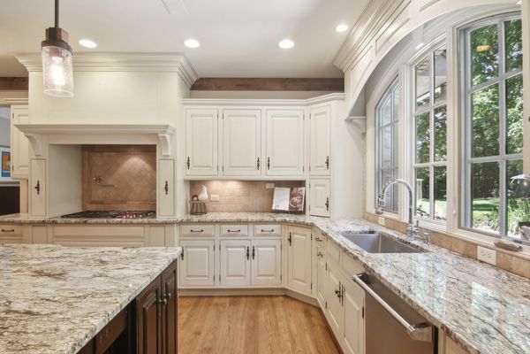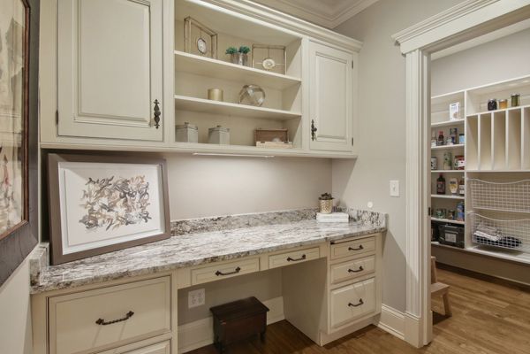504 Wexford Court
St. Charles, IL
60175
About this home
Welcome to your private wooded retreat in the heart of St. Charles. This stunning Stone Manor home, crafted by Avondale Builders, offers an exquisite blend of luxury and tranquility on over 1.5 acres. Enjoy the convenience of city sewer and water while basking in the serenity of your own expansive estate. As you approach via the winding circular drive, the stone and brick exterior sets a tone of timeless elegance, with breathtaking views in every direction. Step inside the grand entry, where a two-story ceiling and an elegant curved staircase welcome you. The main level boasts a private office/library with a beamed ceiling and direct access to the luxurious first-floor master suite. This sanctuary features his and hers walk-in dressing rooms, a steam shower, and custom Knotty Alder vanity cabinets. The expansive kitchen is a chef's dream, complete with Crystal Custom Cabinetry, a center island, and a huge walk-in pantry. The great room impresses with a barrel ceiling and curved ceiling beams, providing a perfect space for relaxation and entertaining. Upstairs, the second-floor gallery features custom built-ins and ensuite bedrooms, ensuring comfort and privacy for family and guests. The deep pour walkout lower level is an entertainer's paradise, offering a second kitchen/bar area, a second family room, game and recreation rooms, and so much more. With 10, 000 square feet of refined living space, this home truly exemplifies elegance and sophistication. The yard has enchanting gardens, stone walkways and terraces and HUGE open grass space perfect for future pool or play areas. Experience luxury living in this magnificent St. Charles estate - your private sanctuary awaits! $235 a sq ft based on above grade square footage only then you have the PLUS of a finished walk out basement, hardscape, landscape, towering trees, WOW! WOW! Would cost more than twice to build new! Incredible value!
