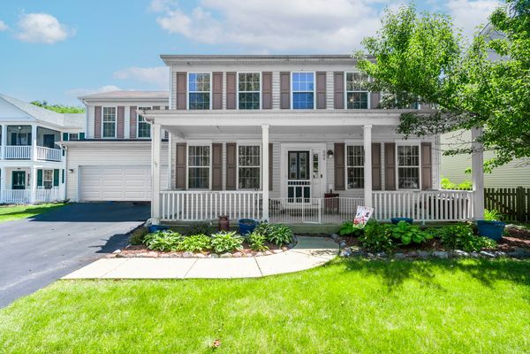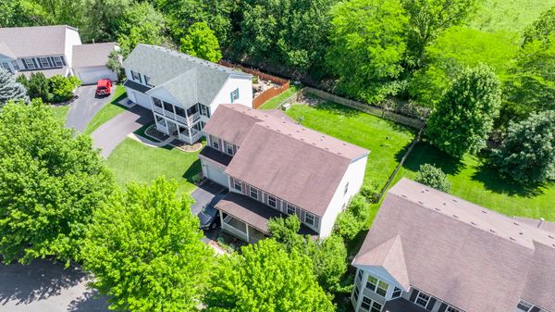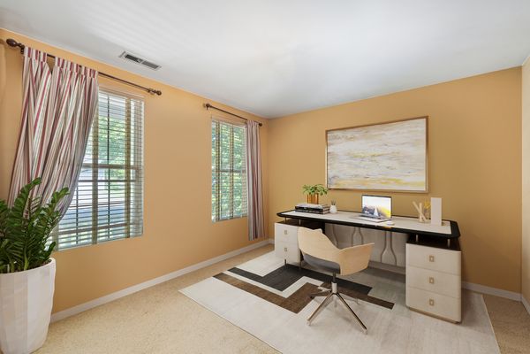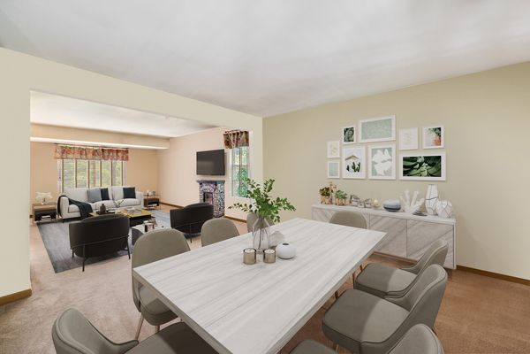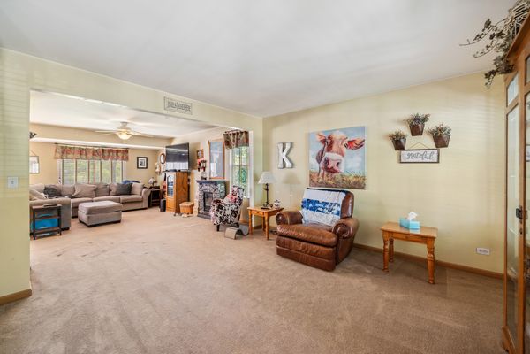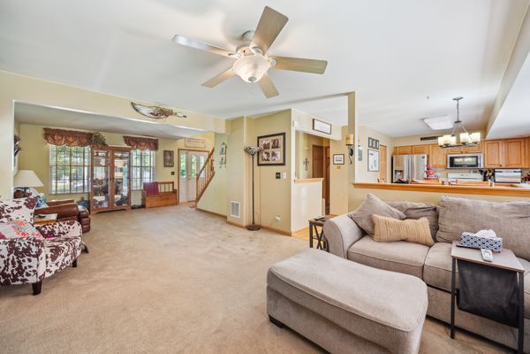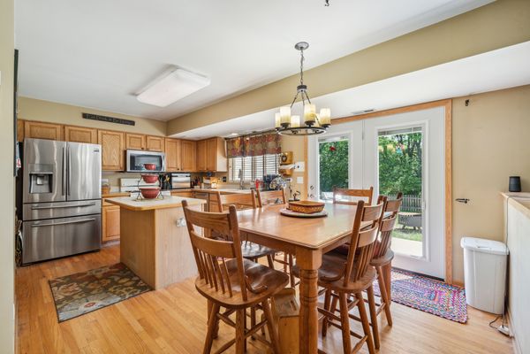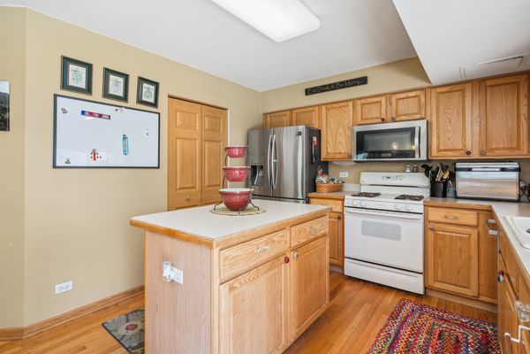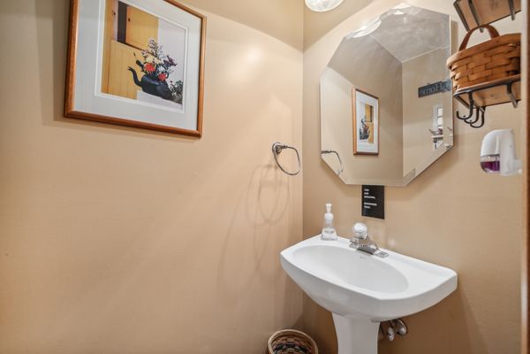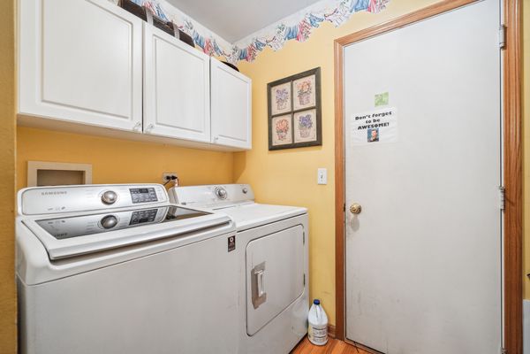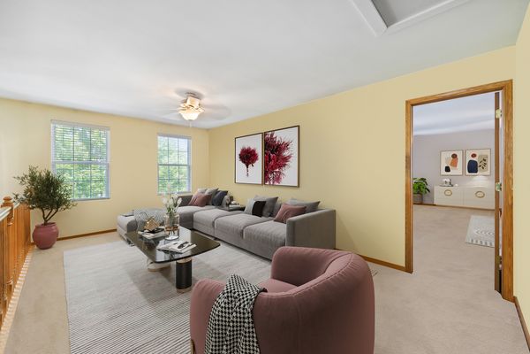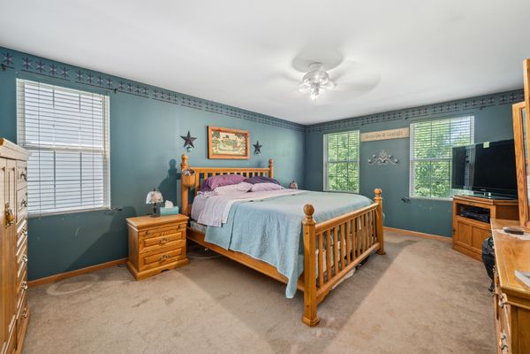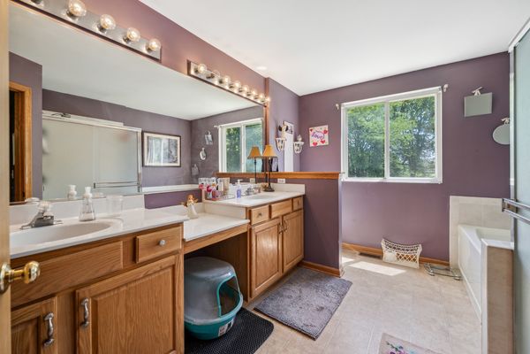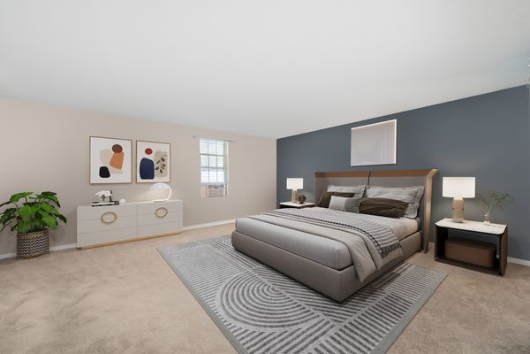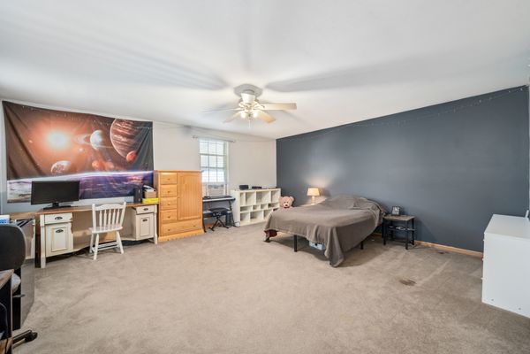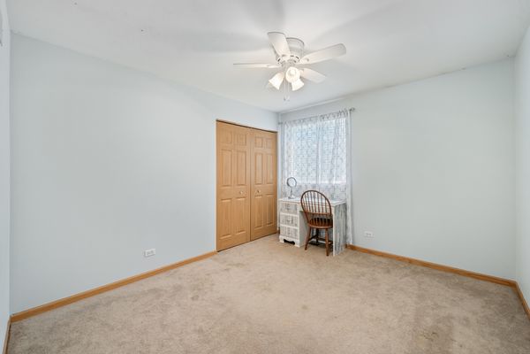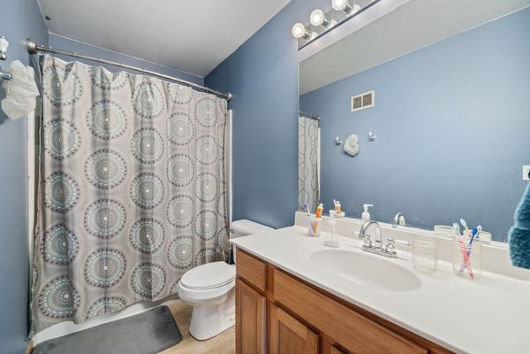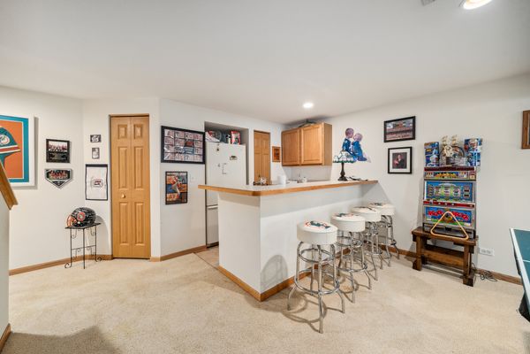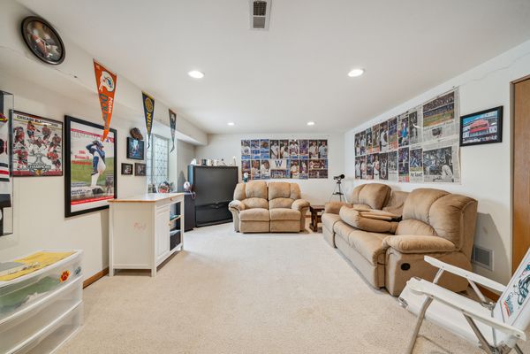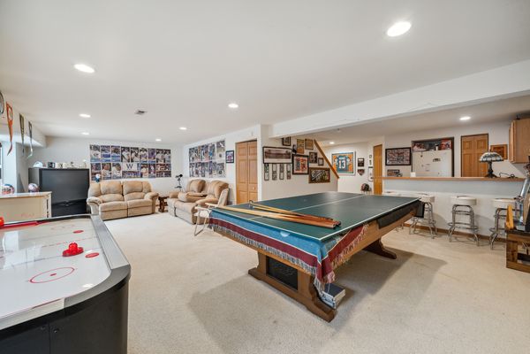504 Truman Drive
Oswego, IL
60543
About this home
Buyers got cold feet but their loss can be your gain! Come see this impeccably maintained two-story residence located in the sought after Hometown neighborhood. Boasting two distinct master suites and a spacious loft that could easily be converted into a fourth bedroom, this home offers abundant space and versatility. The fully finished basement adds even more potential with a potential fifth bedroom or recreational room, a bar area, a generous family room, and a full bathroom, ideal for accommodating in-laws or providing teenagers with their own private retreat. With only one previous owner, this home has been cherished and filled with countless memories, now awaiting a new family to create their own. Step into the fenced-in backyard, offering privacy with mature trees and no rear neighbors, providing a serene outdoor space. Located just minutes away from downtown Oswego, enjoy easy access to a array of dining and shopping options. Additionally, the nearby elementary school allows for convenient walking or biking on those bright sunny days. Don't miss out on this fantastic opportunity in a prime location! Schedule your viewing today before it's gone tomorrow!
