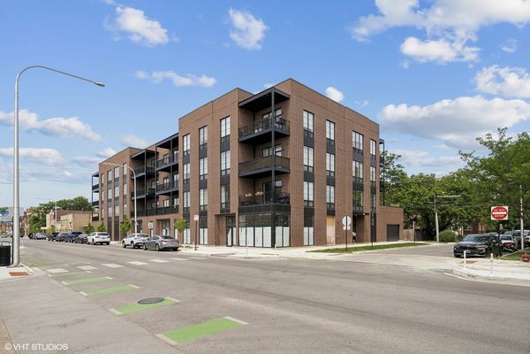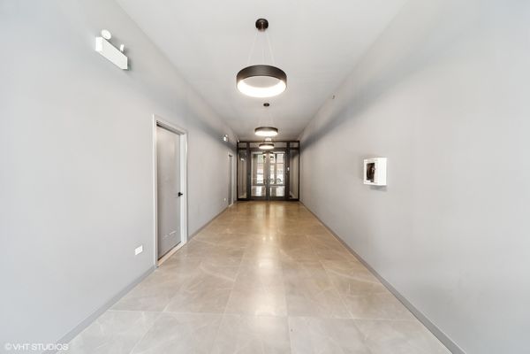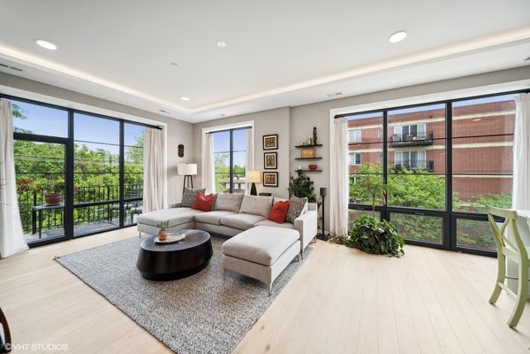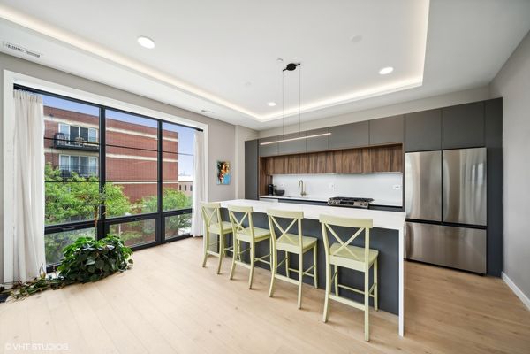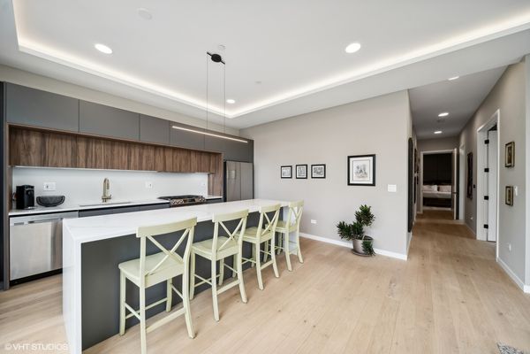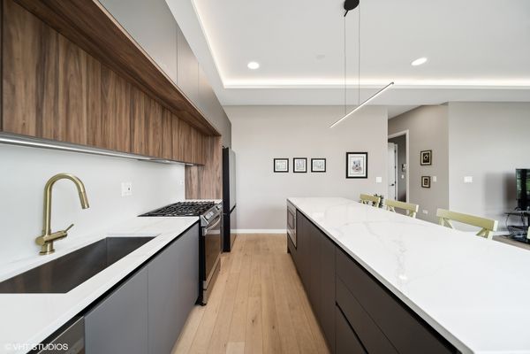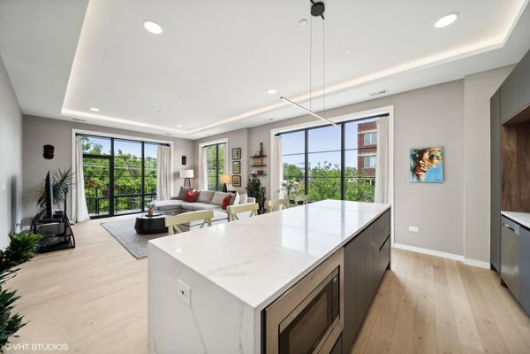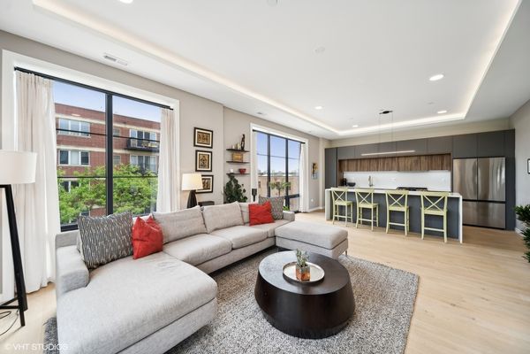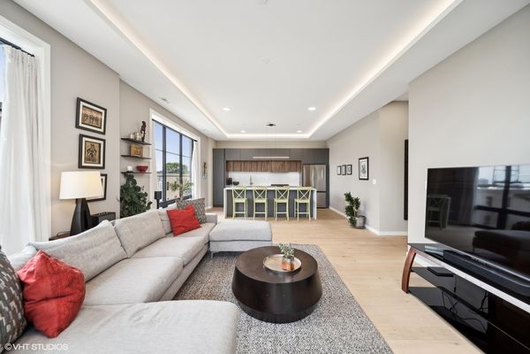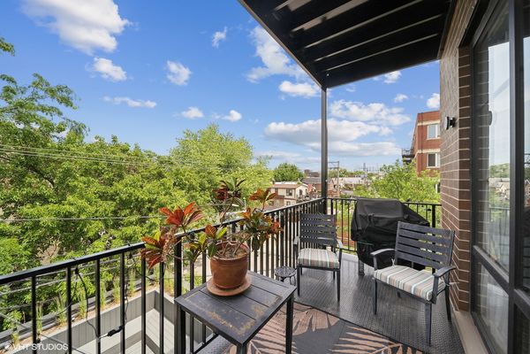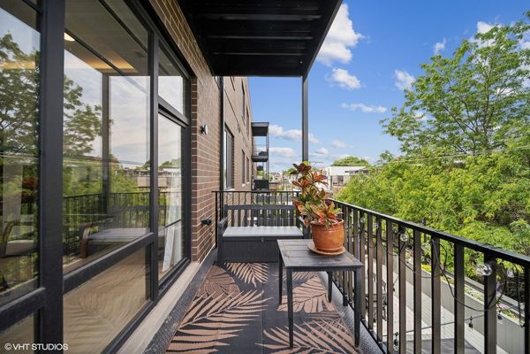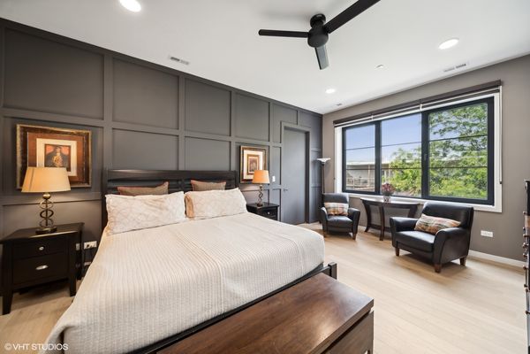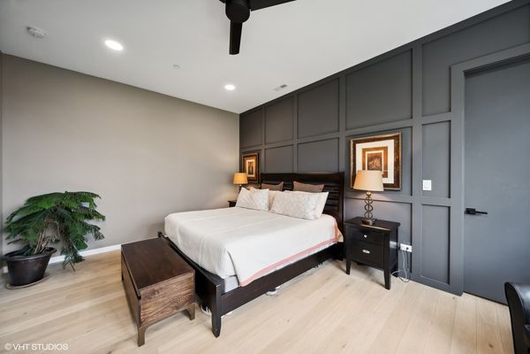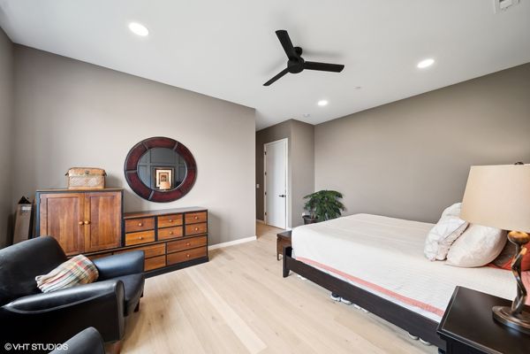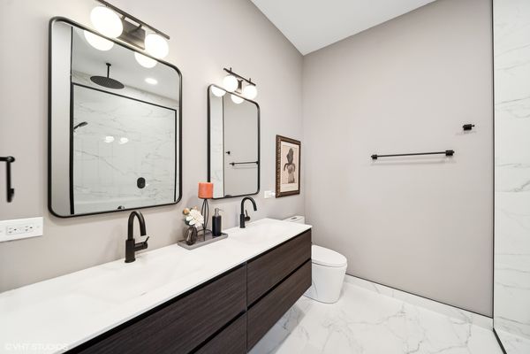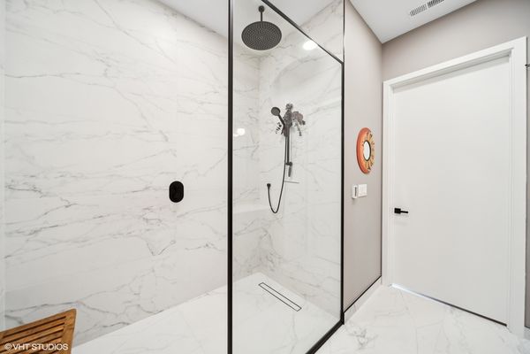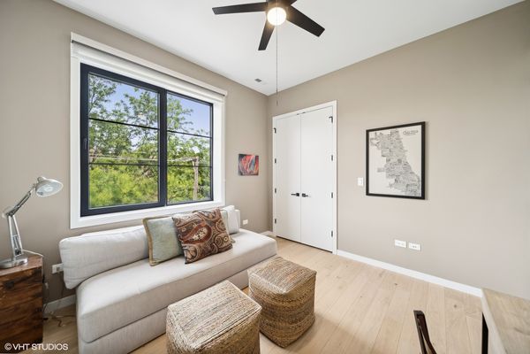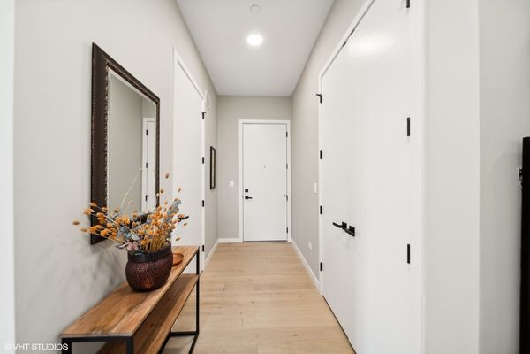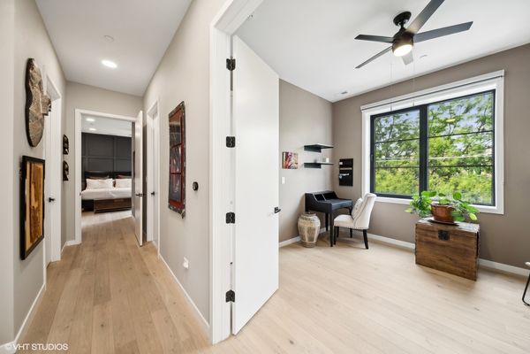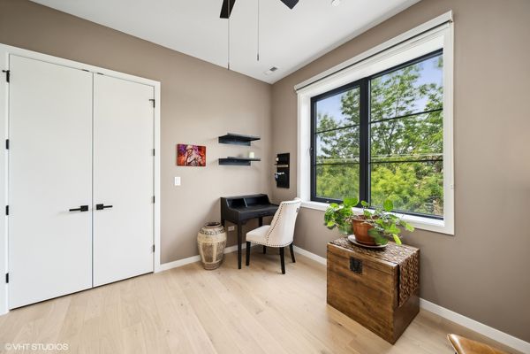504 N Leavitt Street Unit 305
Chicago, IL
60612
About this home
Welcome to modern urban living at its finest in Hot West Town! This stunning 3-bedroom, 2-bathroom corner unit at 504 North Leavitt Street, an elevator full brick building offers an unparalleled lifestyle in a prime location. As you step into this contemporary residence, you'll be greeted by floor-to-ceiling windows that flood the space with natural light, showcasing the beautiful natural wide plank floors throughout and the 10-foot ceilings. The expansive living area seamlessly flows into the high-end kitchen with all high-end stainless-steel appliances, featuring a spacious balcony that's perfect for enjoying the city views. The primary bedroom is a true retreat, boasting generous proportions and an en suite bathroom with a double vanity and heated floors. With two additional bedrooms, this residence offers ample space for a home office, guest room, or whatever your lifestyle demands. Elegant custom 8-foot doors and integrated savings technology. This unit comes with the convenience of heated garage parking, ensuring your vehicle is always protected from the elements. Elevator access adds to the ease of living in this sought-after building. Central AC and gas heat provide year-round comfort, while the pet-friendly policy allows for furry companions to join in the urban experience. Located in a vibrant neighborhood, this home provides easy access to all the city has to offer, 4 blocks from Smith Park, Metra and easy access to highways. Mitchell Elementary is only 2 blocks away. Don't miss the opportunity to make this exceptional corner unit your own. Schedule a showing today and experience the epitome of modern city living with the included parking adding incredible value.
