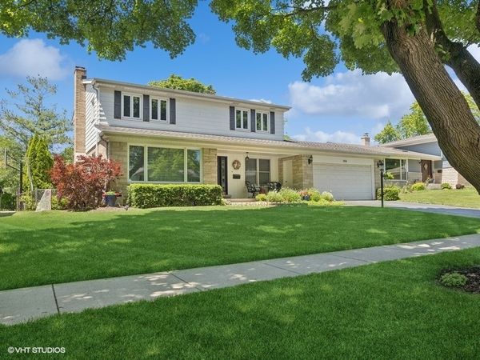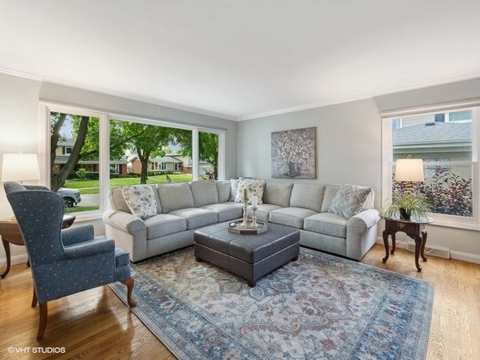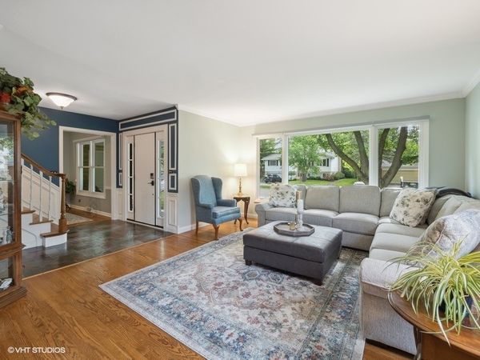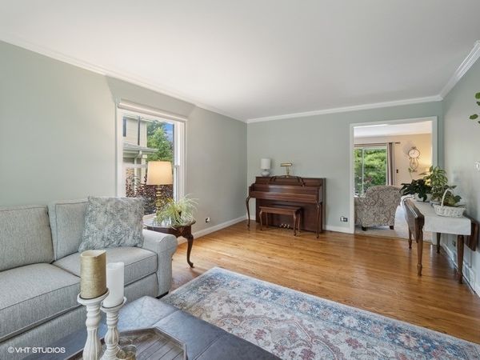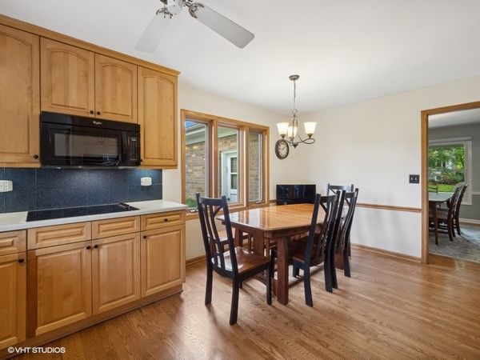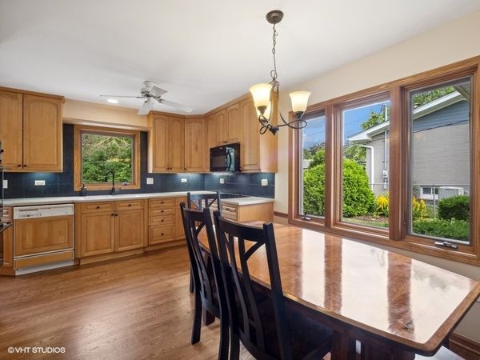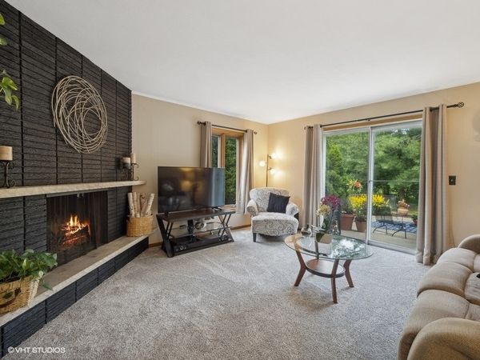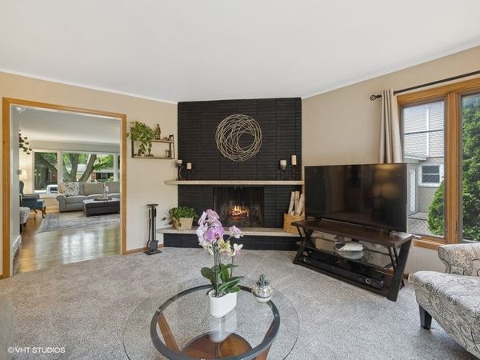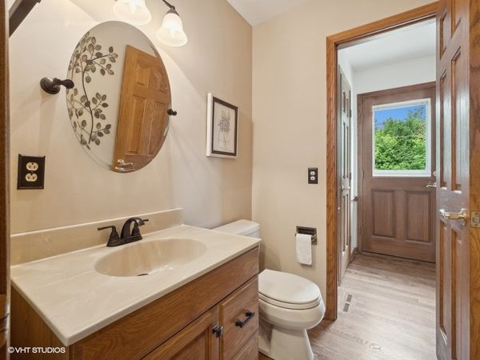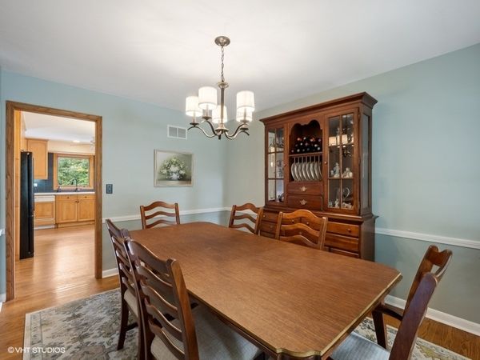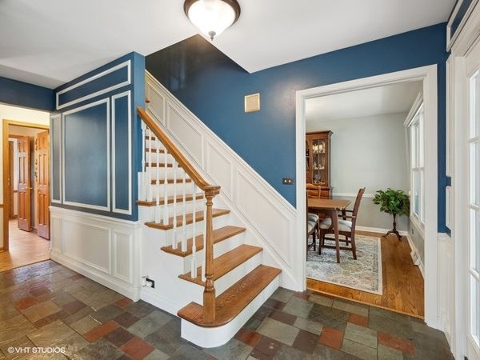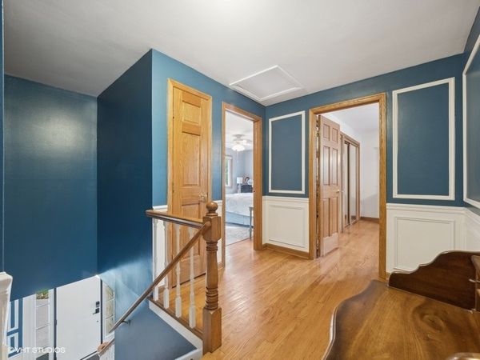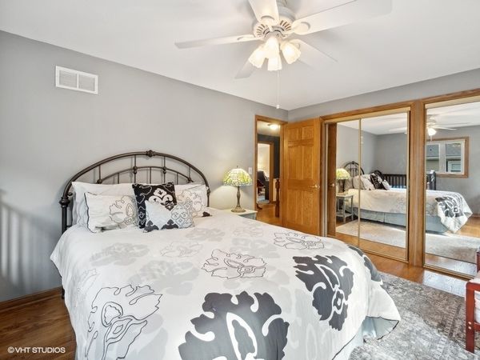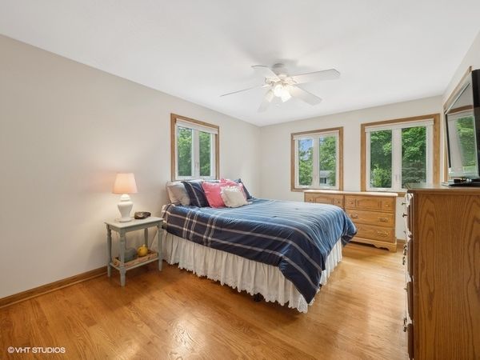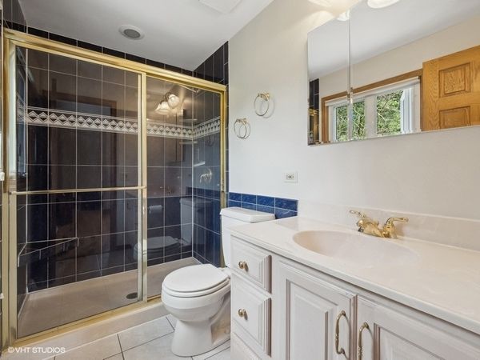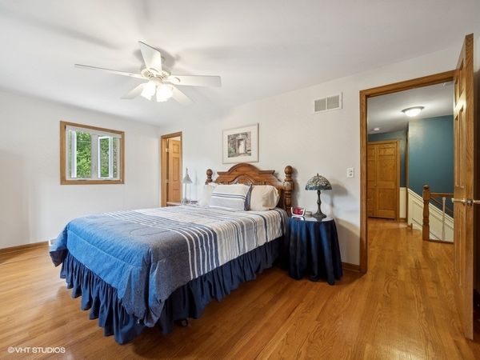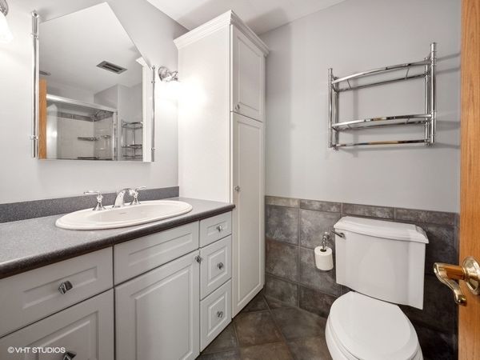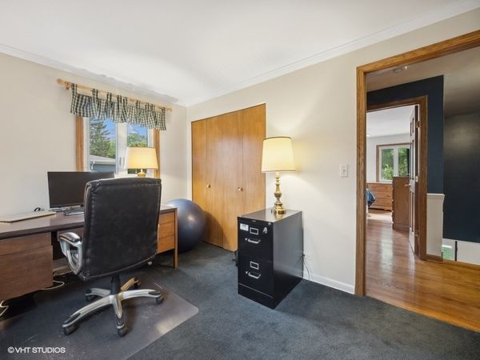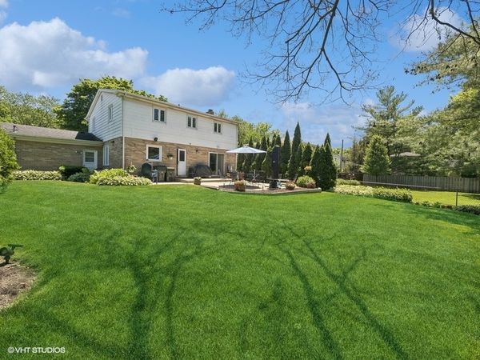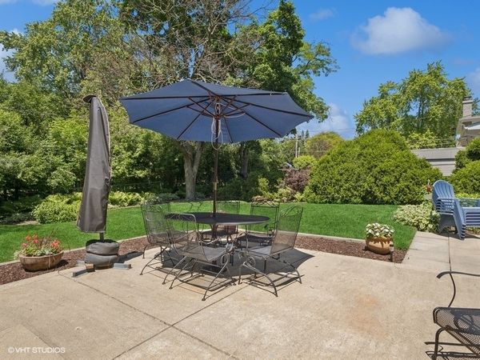504 N Harvard Avenue
Arlington Heights, IL
60005
About this home
Welcome to 504 N Harvard! This beautifully updated colonial offers a seamless blend of classic charm and modern convenience. Perfectly positioned in the heart of Arlington Heights, this home is within walking distance from the vibrant downtown, award winning schools and multiple parks and pools. As you approach the home you will be thrilled with the modern charm of the renovated front entrance. Inside awaits a light-filled sanctuary with room for kids and extended family alike. Hardwood floors effortlessly blend living spaces. The renovated kitchen, complete with 42" cabinets and vast counter space, makes meal-prep a breeze. The inviting family room features a cozy fireplace and is the perfect spot to unwind and enjoy moments with family and friends. Oversized windows overlook the lush, professionally landscaped and fully fenced yard, creating a serene backdrop for everyday living. Outside, a spacious patio beckons, providing ample space for al fresco dining, relaxation, and memorable gatherings. Summer barbecues and peaceful evenings await in your own private oasis. 504 N Harvard is the one you've been waiting for! An ideal home in a prime location- Don't miss this opportunity to experience all that Arlington Heights has to offer...set up a showing today!
