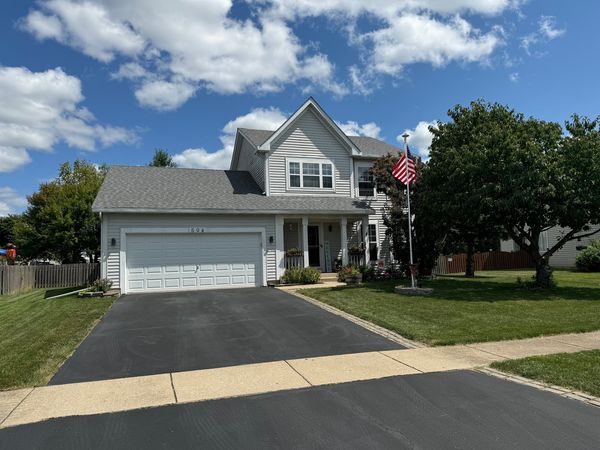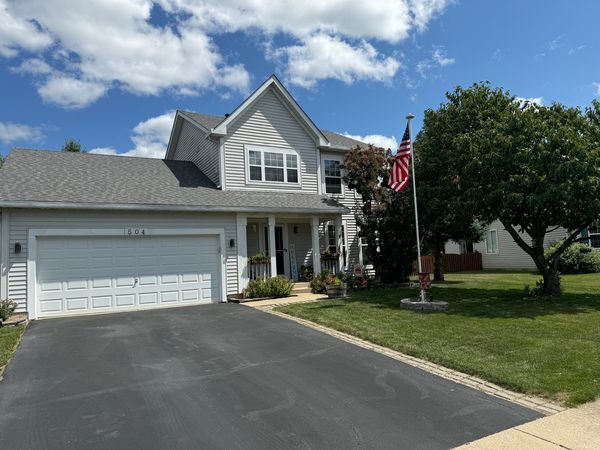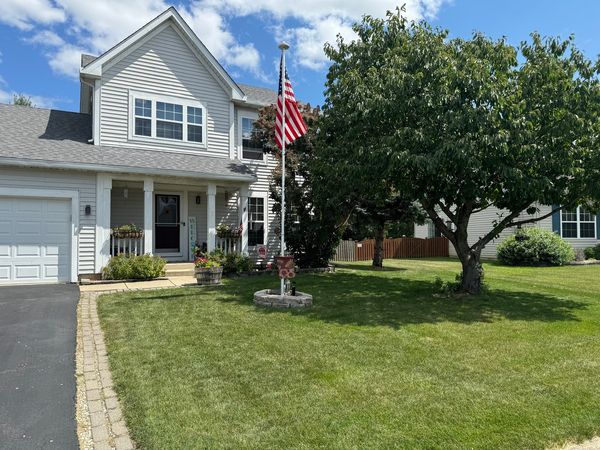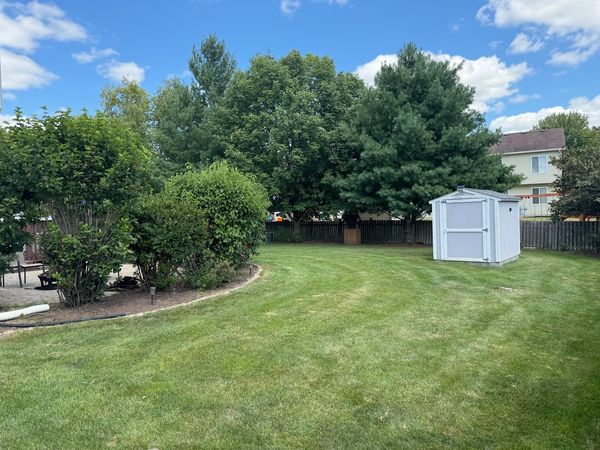504 May Street
Plano, IL
60545
About this home
Welcome home to this charming two-story traditional home that seamlessly blends cozy and modern comfort! As you step inside, you'll immediately appreciate the fresh updates throughout. New flooring (2022) and fresh paint (2024) create a bright and inviting atmosphere, while the stylish butcher block island (2023) in the kitchen is perfect for casual meals and entertaining. The home also boasts beautiful blinds (2022) and modern lighting (2022) that enhance its warm and welcoming ambiance. One of the standout features of this property is the fabulous set of French doors (2022) leading to a stunning indoor/outdoor oasis. These elegant doors open up to a spacious, beautifully landscaped backyard, offering the perfect retreat for relaxation and gatherings. Whether you're enjoying a quiet morning coffee on the patio or hosting summer BBQs and late nights by the fire pit, this backyard is designed for both tranquility and fun. The backyard shed is perfect storage or a workspace with solar lighting. You'll also have access to an airy finished basement with a basement home bar giving you extra entertaining space. A true blend of comfort, style and good energy, makes this home an ideal place to create lasting memories. Other updates include: Roof (2017), Water heater (2017), HVAC (2015), Washer (2020), Dryer (2023), Powder room (2018). Don't miss out on the opportunity to make it yours!



