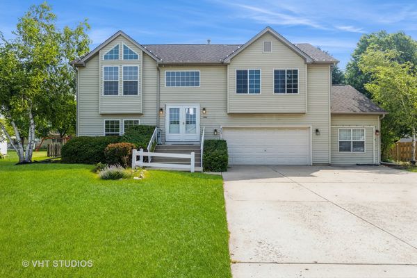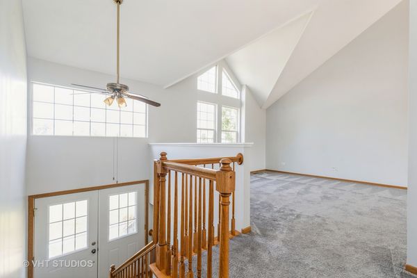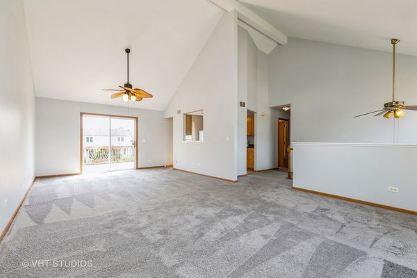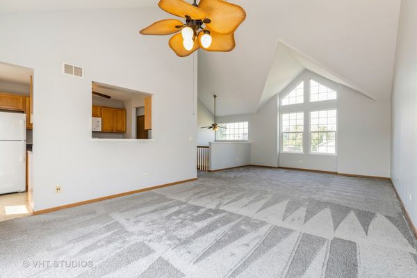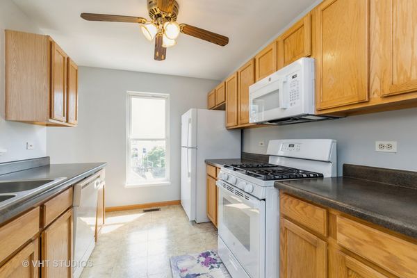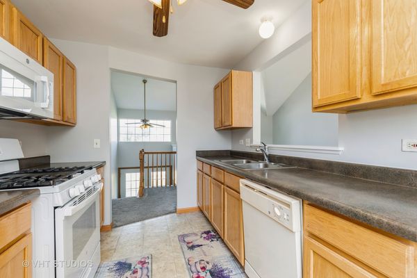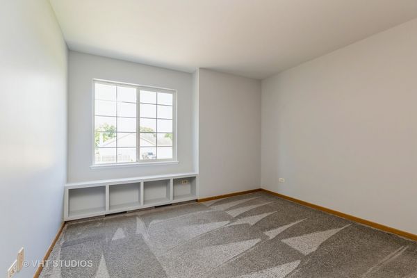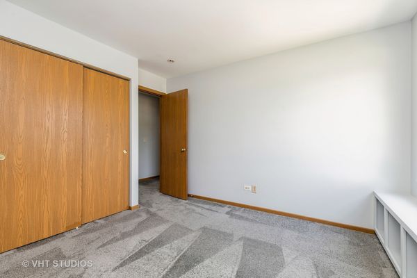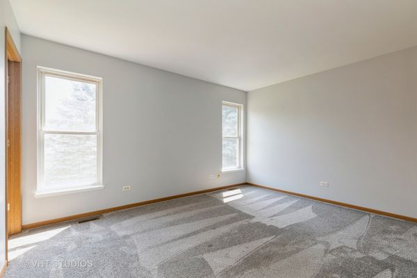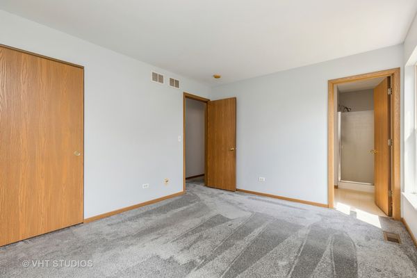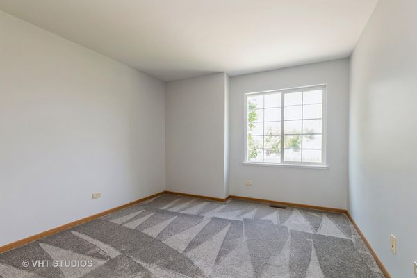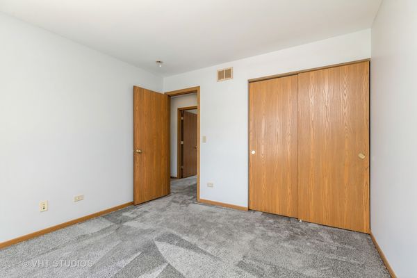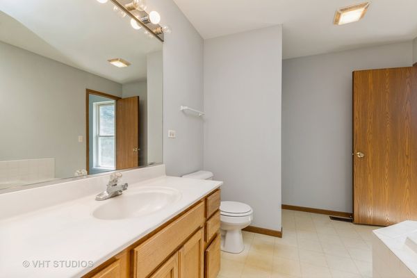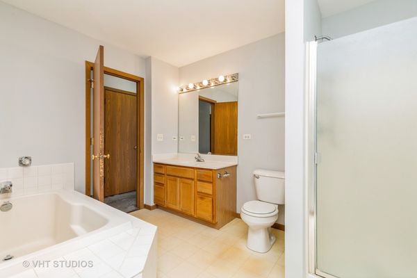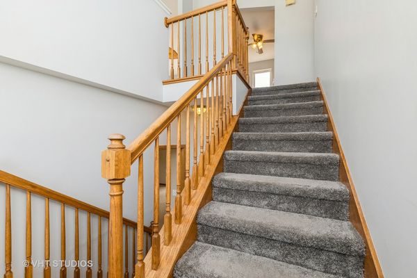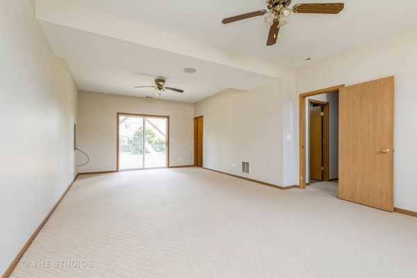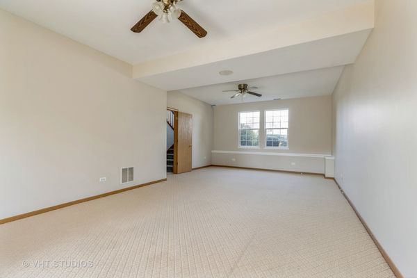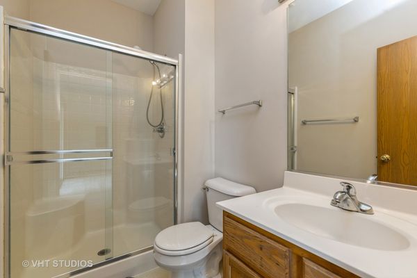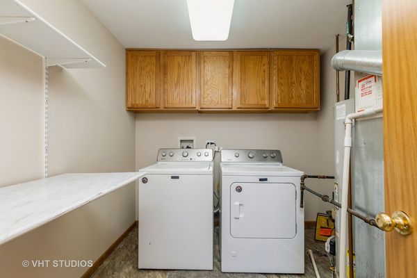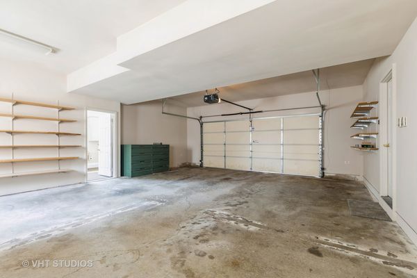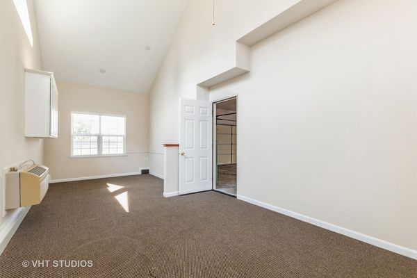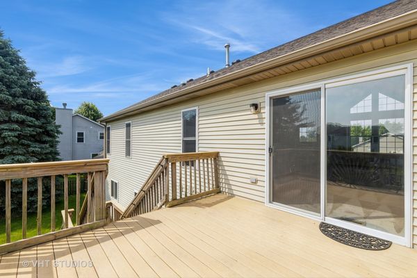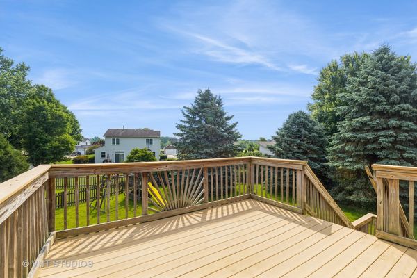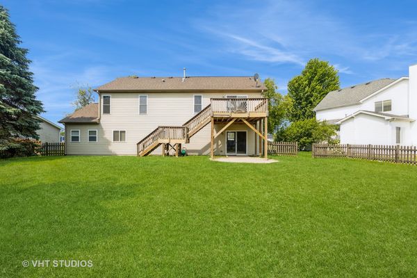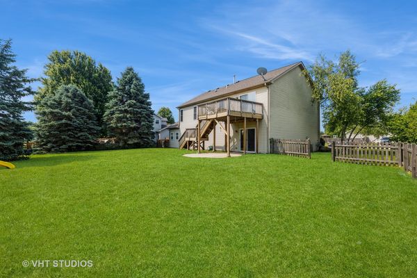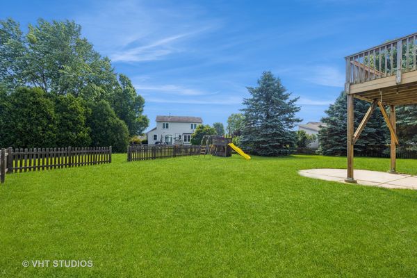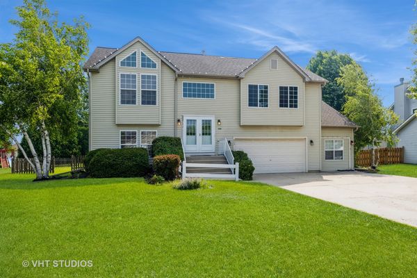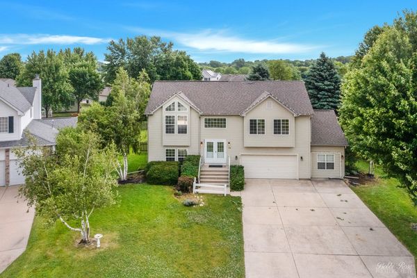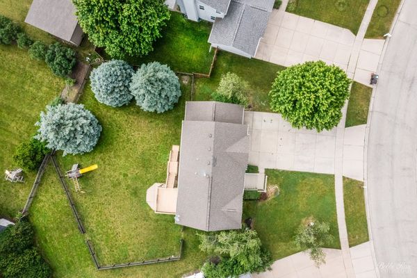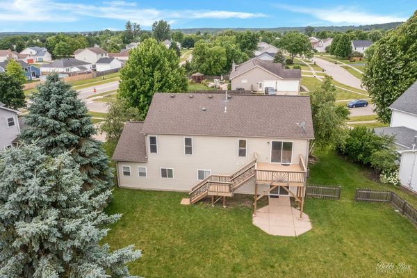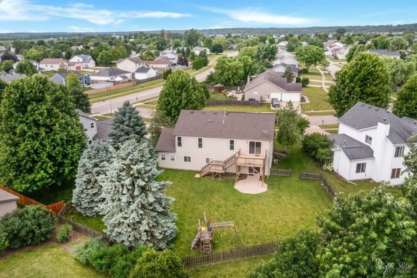504 Cartwright Trail
McHenry, IL
60050
About this home
LOOK AT ME! This is your chance to get a FRESHLY PAINTED spacious home in Boone Creek, which was a former model home. There are three bedrooms and 2 full bathrooms with a living room and a family room to give you lots of options to congregate. In fact, with a door on the family room on the lower level, this could actually be a 2nd owner's suite. You will never feel cramped in this home with its cathedral ceilings on the upper level. The owner's suite is complete with a with a shared bathroom featuring a separate shower, soaker tub, solar lighting and huge closet. Huge finished lower level, with large family room with full bath & sliders out to patio and deck. Need air flow? There are ceiling fans in almost every area of this home. There is a large, fenced yard with a patio and an upper-level deck for all your entertainment needs. The bonus room in the 3rd bay garage could be a private office/workshop/storage area/exercise room, etc., with its own heat & a/c or could be converted back to 3rd garage stall. A super-wide concrete driveway can accommodate at least 6 cars on the driveway. There is an extra-large, deep attached garage. Recent updates: Refrigerator, 6 months ago; Oven, 1 year ago; Dishwasher, 3-4 years ago; Washer & Dryer, 2 years ago; Carpet replaced, 2 years ago; Roof, 4 years ago; Front Double Door & Screen Door, less than 6 months ago; and Front Window & Kitchen Window, 4 years ago and a new Microwave was just installed. All of this is close to shopping and restaurants, major roadways, and located close to a park. Boone Creek offers a well-planned neighborhood with street lights, sidewalks, and a park. Come and see this home and make it yours now! QUICK CLOSING IS POSSIBLE!!!
