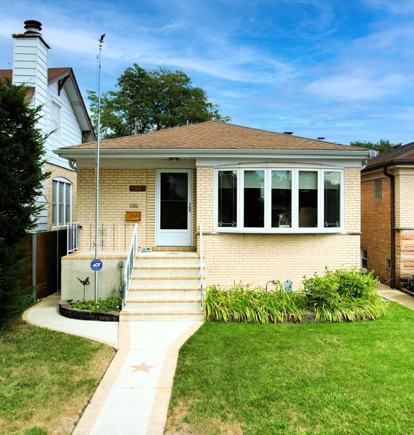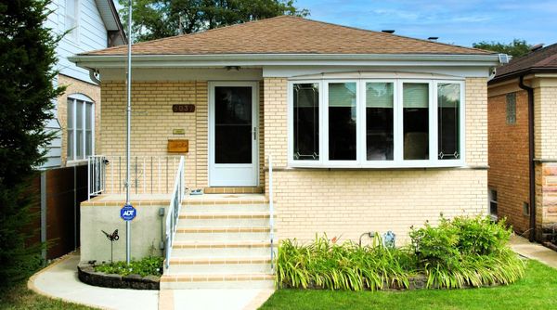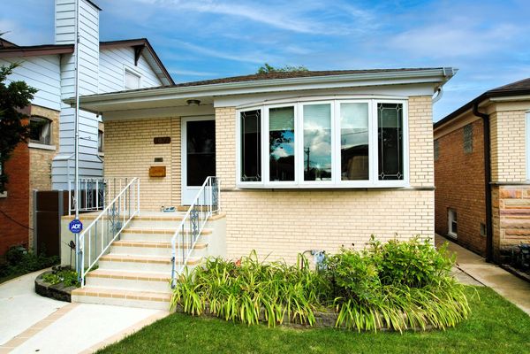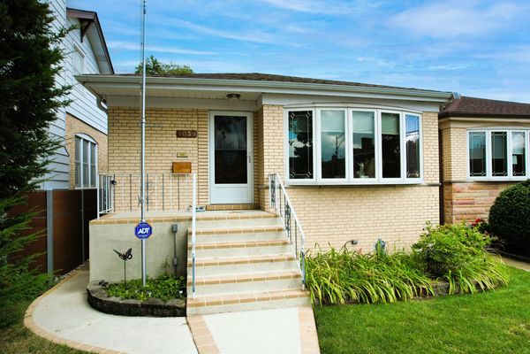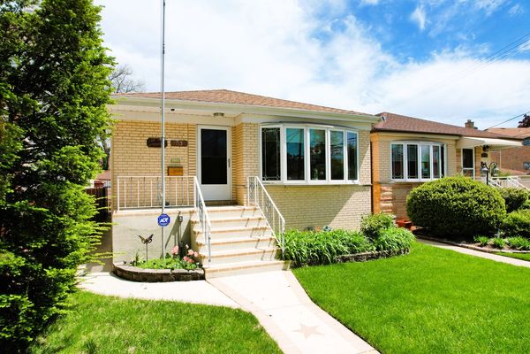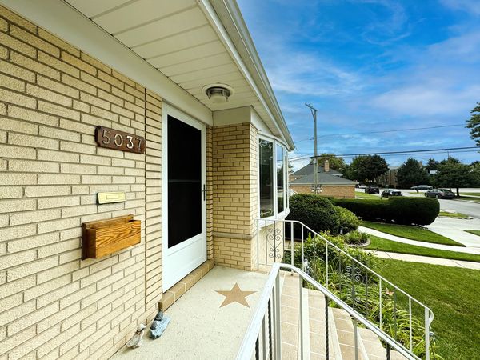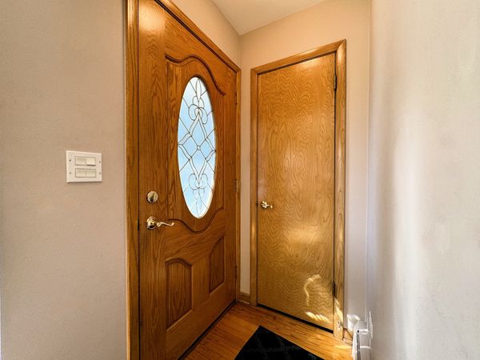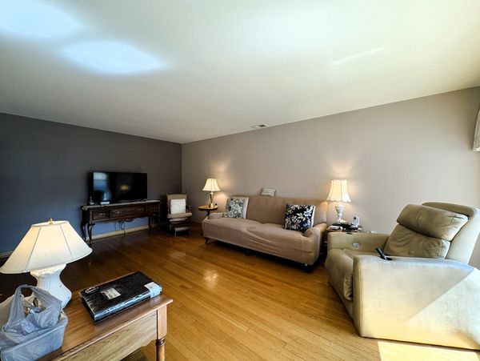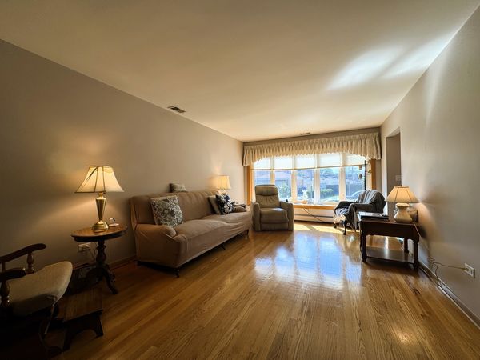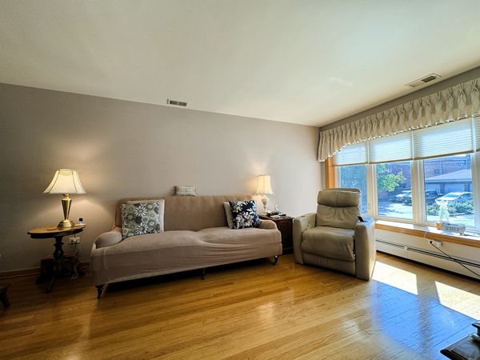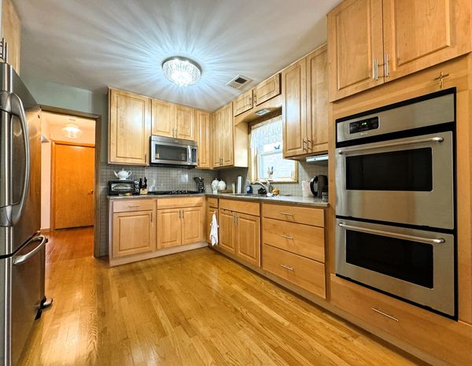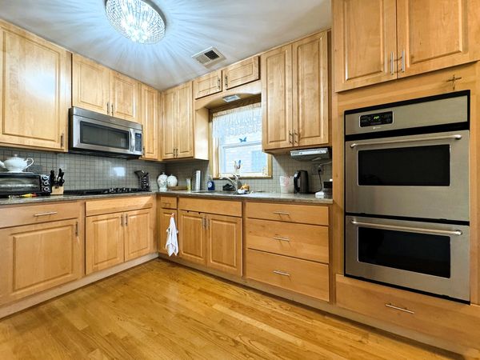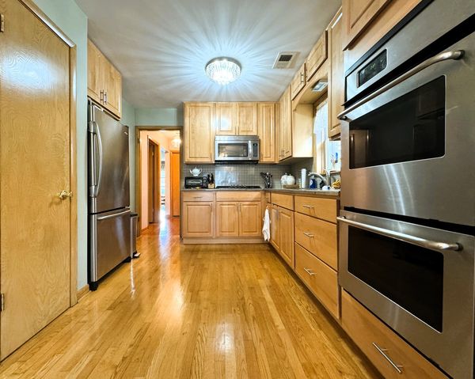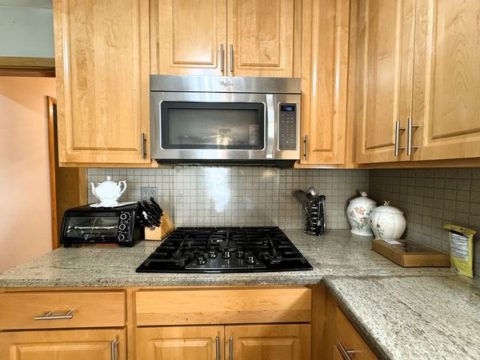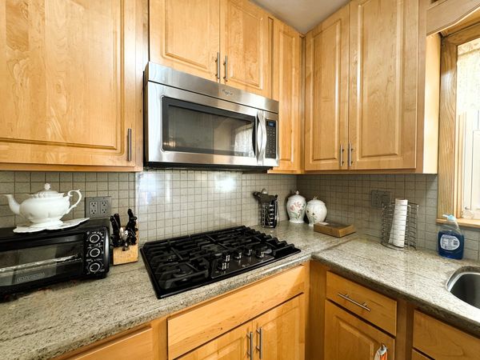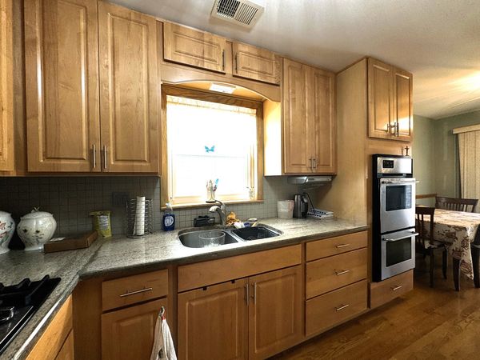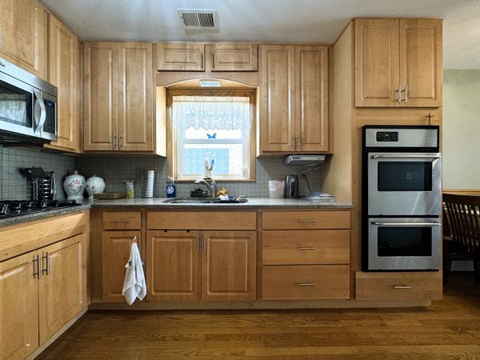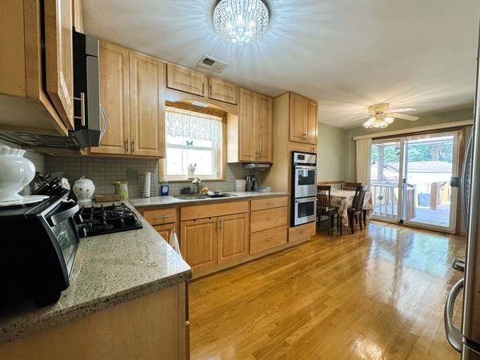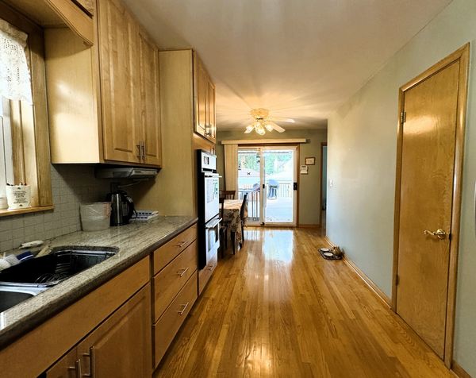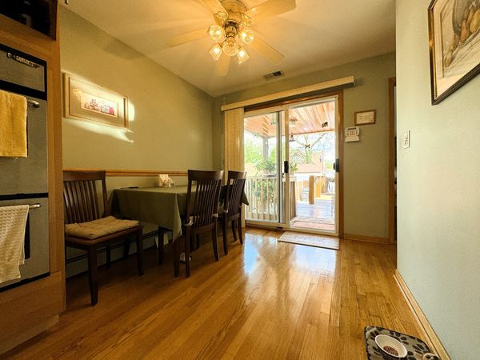5037 N Mason Avenue
Chicago, IL
60630
About this home
5-bedroom 2-bath home with full finished basement. 4 bedrooms on the first floor with the 5th bedroom and large walk in closet in the basement which can be used for in-law arrangement having its own full bath and kitchen as well as its own separate entrance. The full finished basement has radiant heated flooring, second full bath, and a second kitchen complete with an oven range, dishwasher, and refrigerator, with its own entrance/exit, perfect for guests, extended family or in-law arrangement. The main first-floor kitchen boasts granite countertops, stainless steel appliances, a gas range, double oven, pantry closet, and lots of cabinet space. The attic is insulated with blown-in insulation with an automatic exhaust fan to reduce energy costs- house is very energy-efficient. Outside, you'll find a Sunsetter awning, ideal for outdoor gatherings or relaxing after a long day. Additional highlights include overhead sewers, leaf guards on gutters, energy-efficient windows, and a 2-car garage. This prime location provides easy access to parks, shopping districts, public transportation, and major highways-just 1 minute from Interstate 90/94, 6 minutes from O'Hare International Airport, and 15 minutes from downtown Chicago. Move-in ready, this home includes two TVs and security cameras. Enjoy the 3D virtual reality tour provided along with floor plans. Use virtual reality glasses to go inside the house. Glasses are not required in order to enjoy the 3D tour. This home is truly a gem. You will not be disappointed. Call today to schedule your private tour!
