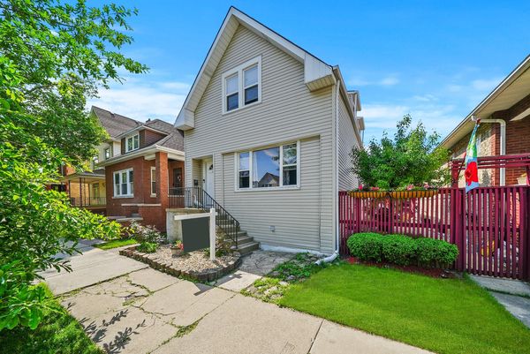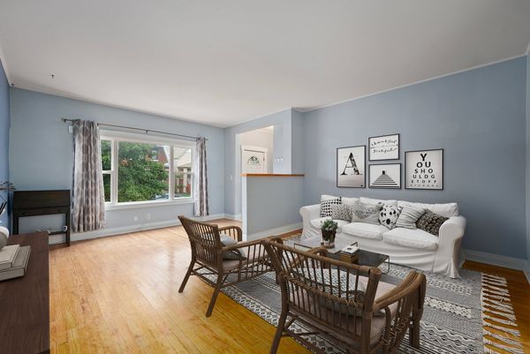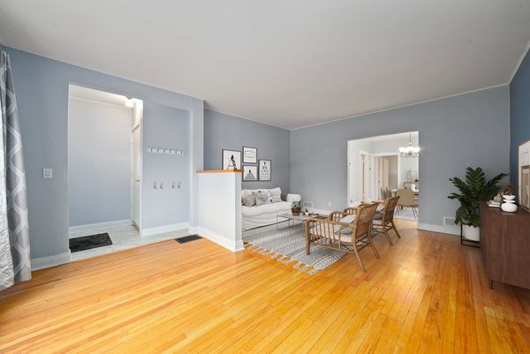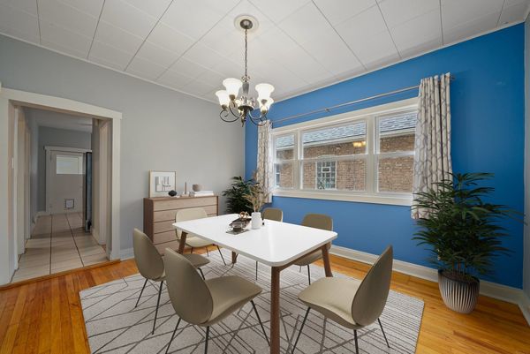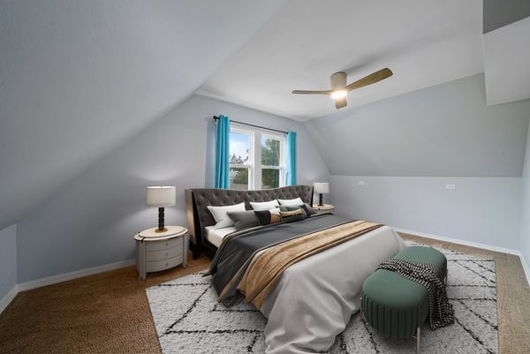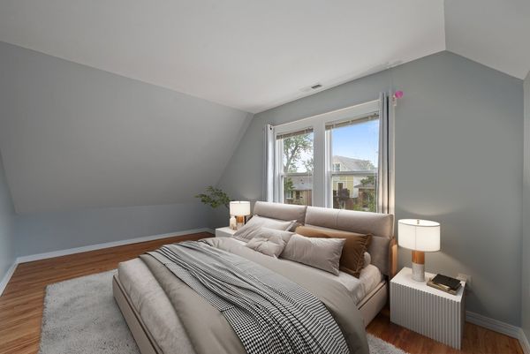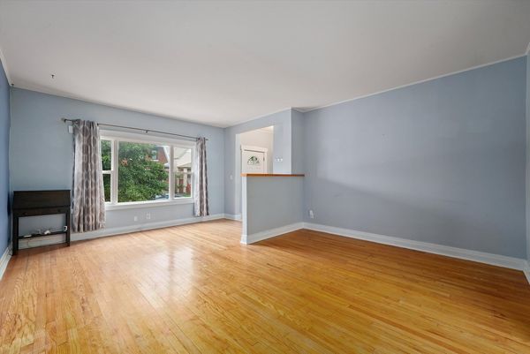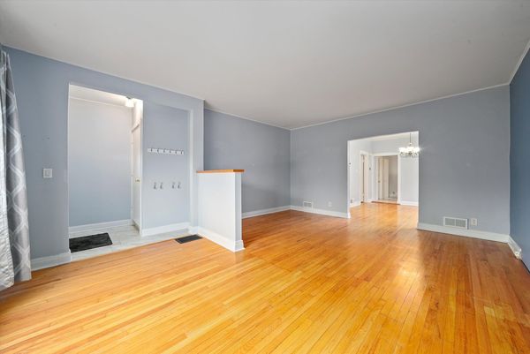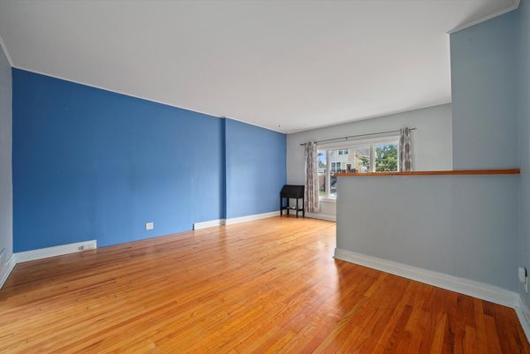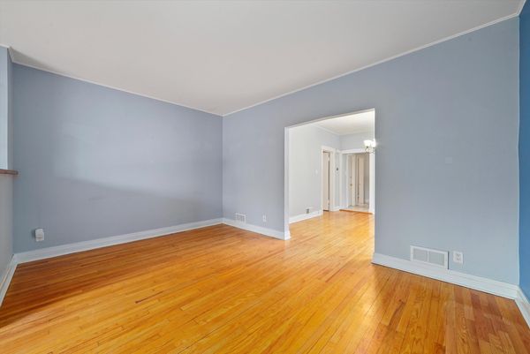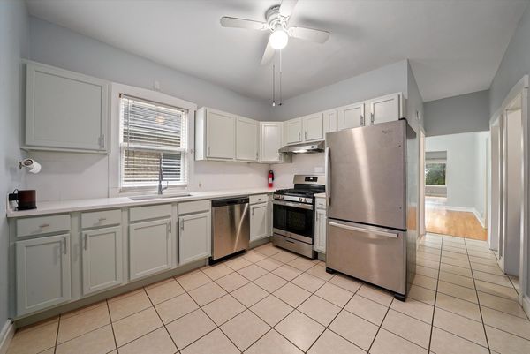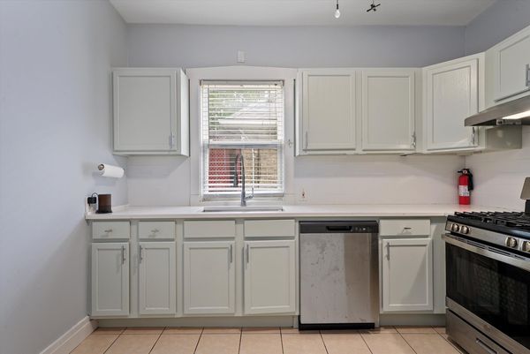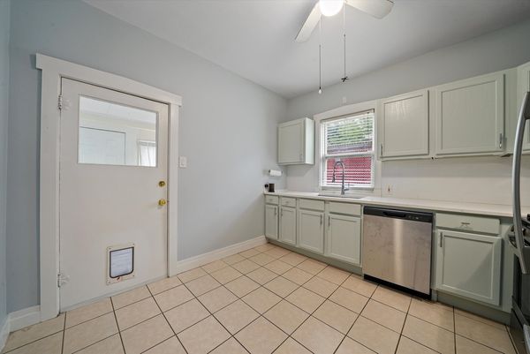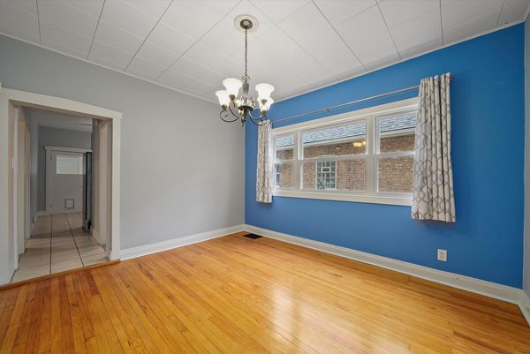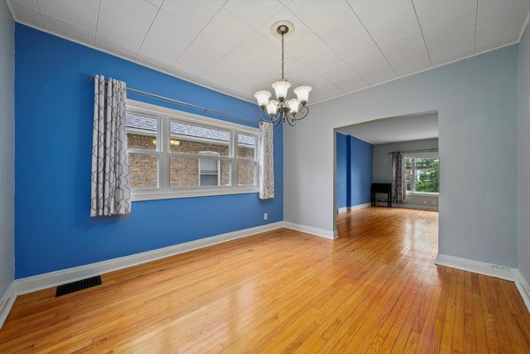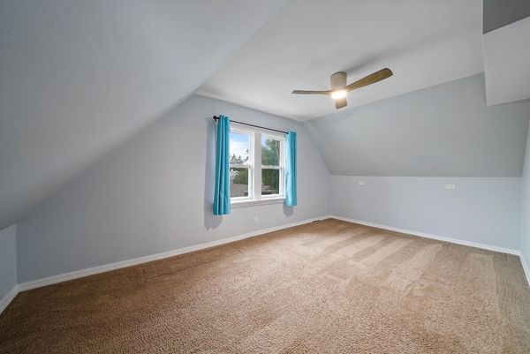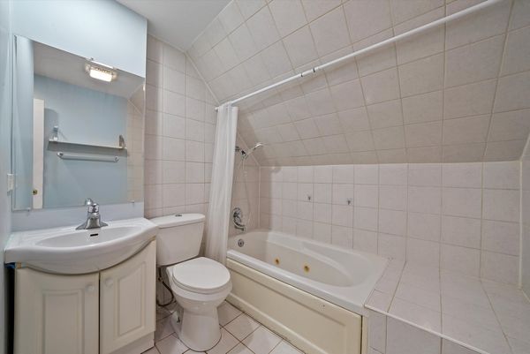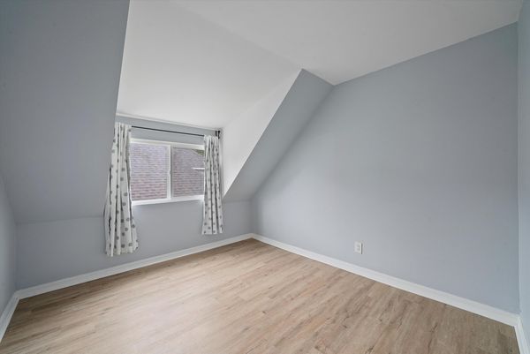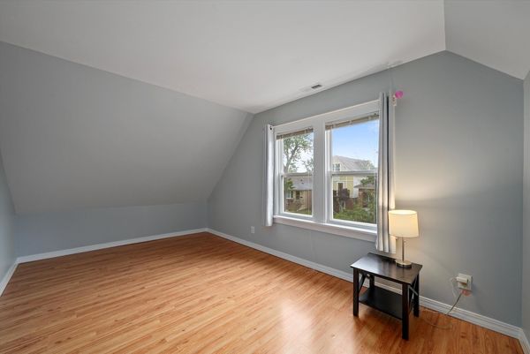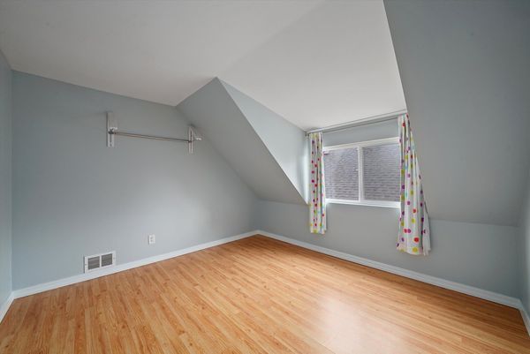5035 W Berenice Avenue
Chicago, IL
60641
About this home
Step into your ideal residence nestled in the heart of Portage Park, Chicago! This charming single family home boasts 4 generously sized bedrooms + 1 home office and 1 den and 3 well-appointed bathrooms, providing ample living space. Upon entry, you'll be welcomed by an inviting foyer that leads to an open-plan living and dining area, featuring exquisite hardwood floors and abundant natural light. The recently revamped kitchen is fully outfitted with stainless steel appliances, quartz countertops, and painted cabinetry, creating the perfect environment for crafting delectable meals for loved ones. The main floor also comprises 2 bedrooms and a fully renovated bathroom. Upstairs, you'll find 4 more bedrooms and another bathroom. Ideal for hosting gatherings, with a full unfinished basement featuring a recreational space that can easily double as a family room, a designated laundry area, and plenty of storage room, as well as another full bathroom. The backyard showcases a spacious deck, perfect for al fresco gatherings and summertime barbecues. Adding in a 1 car garage with room to add a parking pad for second car and 2 separate heating cooling and systems, this home definitely checks all the boxes. Situated in the lively Portage Park neighborhood, you're just a brief stroll away from the park itself, as well as an array of shops, eateries, and entertainment options. With convenient access to the Metra, Blue Line, and highways, commuting to work or exploring the city has never been more straightforward. Few blocks from Portage Park's to pool, Farmer's Markets, dog park, tennis courts and ball fields, plus numerous restaurants on Irving Park Rd and Culver's and DQ, and Binny's. This remarkable opportunity to own a splendid abode in one of Chicago's most sought-after neighborhoods!
