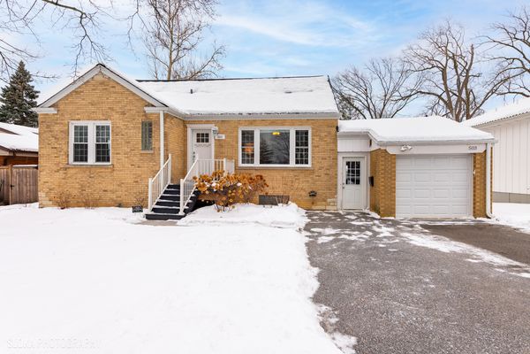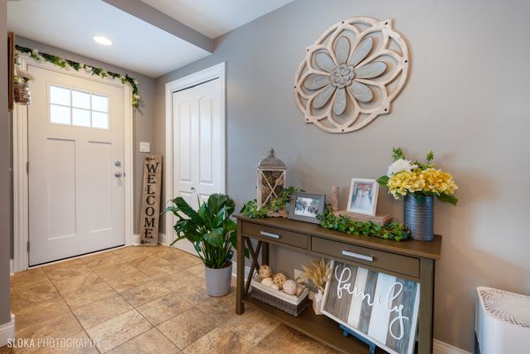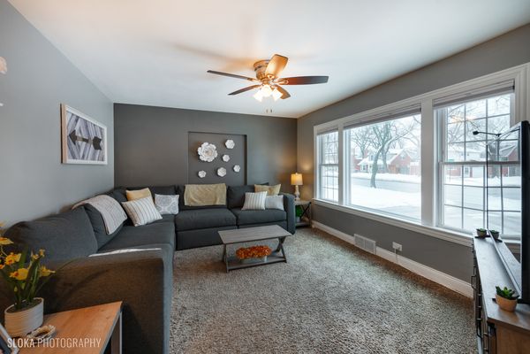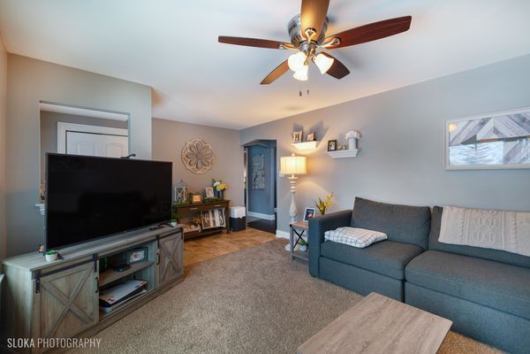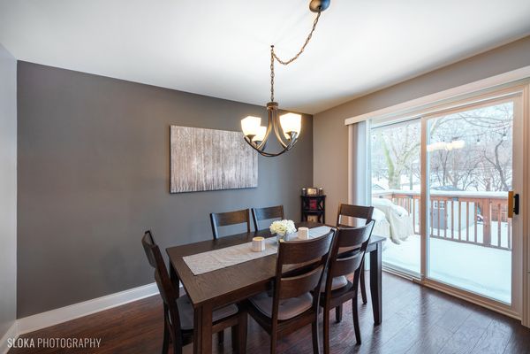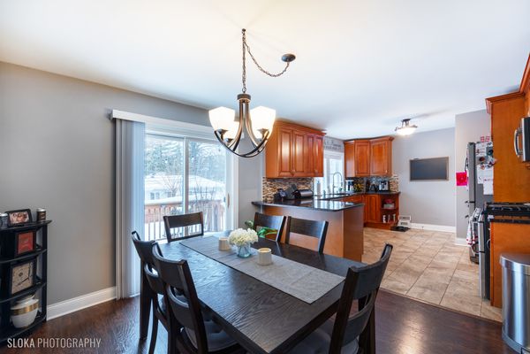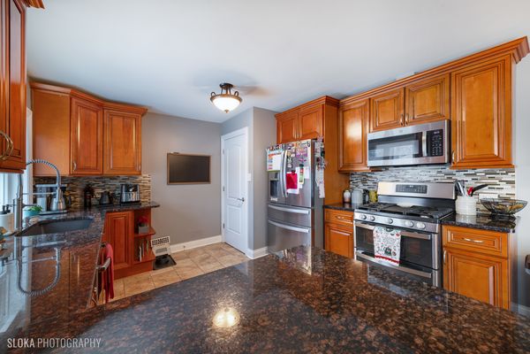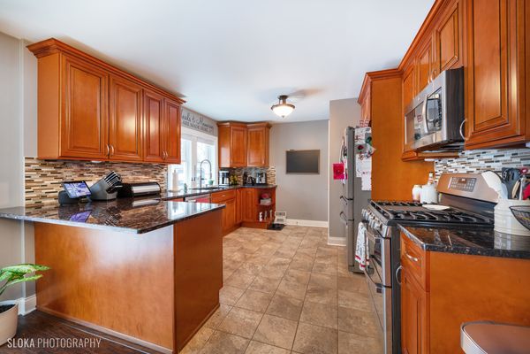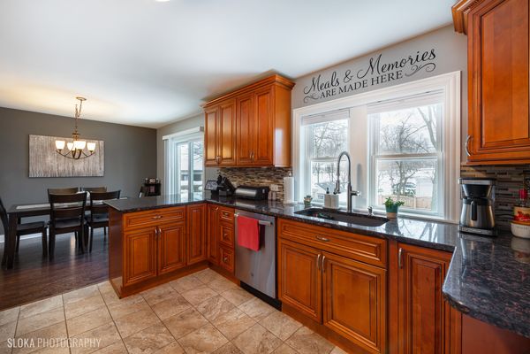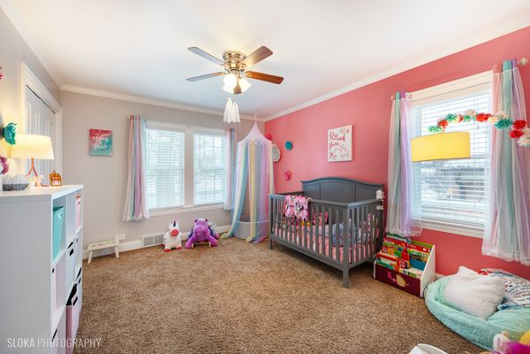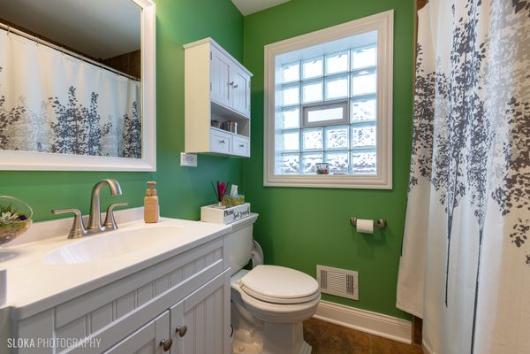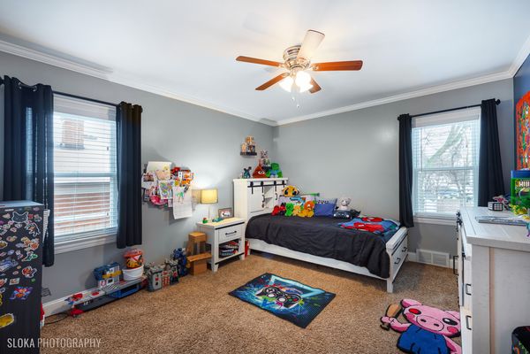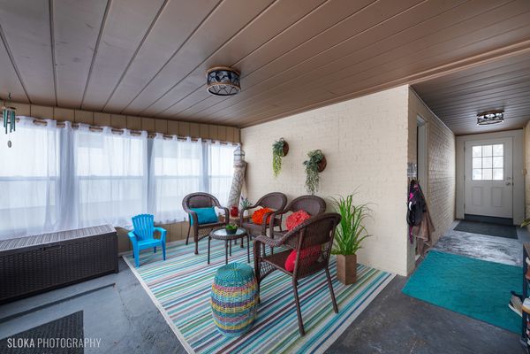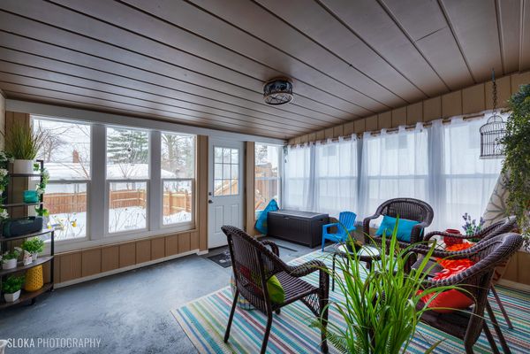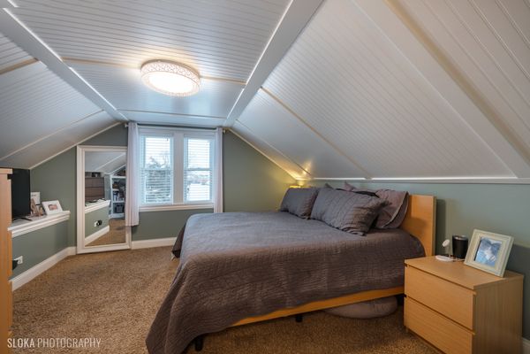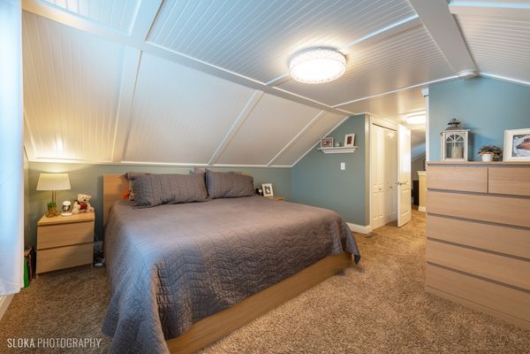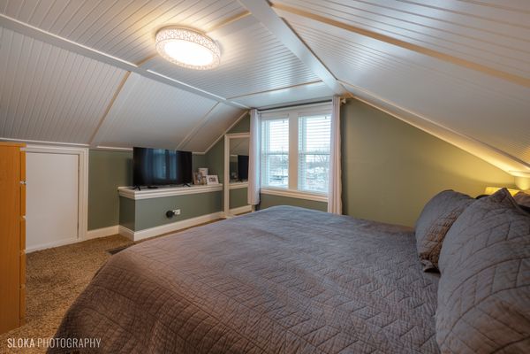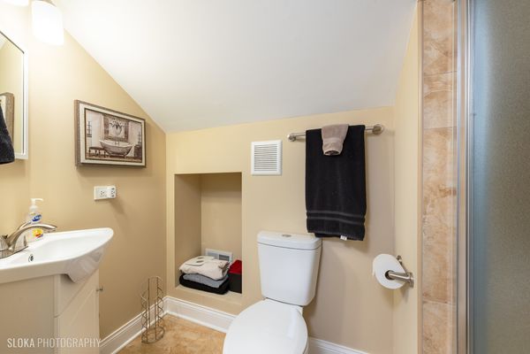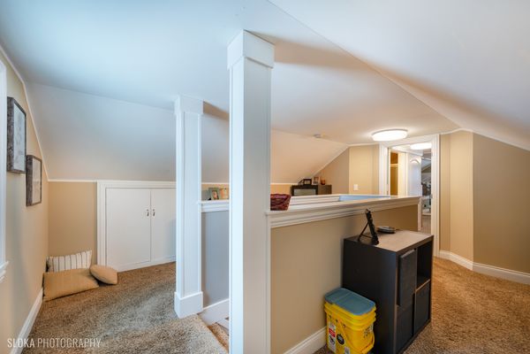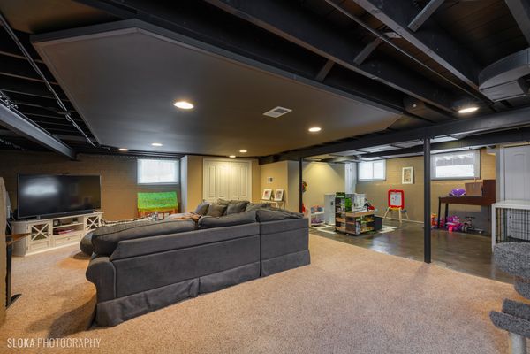503 S Main Street
Lombard, IL
60148
About this home
Cream Puff English Tutor ~ All Brick Home in Excellent condition, Completely updated and ready to be enjoyed. Watch the Lilac parade from your own driveway, walking distance to elementary school (Wm Hammerschmidt) & high school ( Glenbard East) the New Library is just blocks away, Metra, and downtown Lombard with its great new restaurants and community events ~ Kitchen Remodeled in 2017 with Honey Colored cabinets, Peninsula, and plenty of table space~Oven/Range & Fridge New in 2023~Dishwasher 2020~Microwave 2017~Main Bath Remodeled 2023~ 2 Bedrooms on main level w/ full bath ~ Upper Level Large bedroom with Full Bath & sitting area~Basement is finished & features tons of storage & Large Open Rec Area ~functional laudry area ~ The cutest enclosed sunroom facing the backyard~ Enclosed Breezeway from the garage to the house ~Entire Home insullated with Rev Foam & entire house tuck pointed (2019-2023)~Basement drainage system/sump pump installed by US Waterproof with Transferrable warranty~ Front door 2018~All interior ducts cleaned in 2023 ~Furnace & AC 2017 & maintained Biannually by professional~Roof 2018~Deck & fully fenced backyard 2017 ~ Shed with concrete pad 2023 ~ * ADDITIONAL PARKING ACROSS THE STREET OFF GREEN VALLEY DR*
