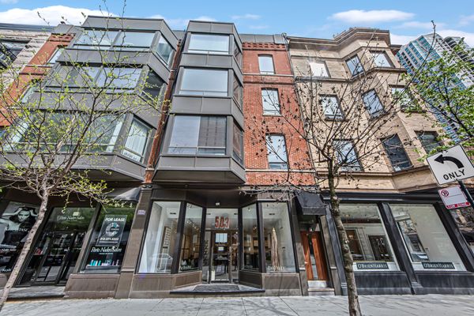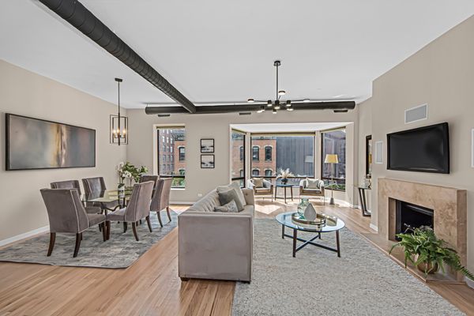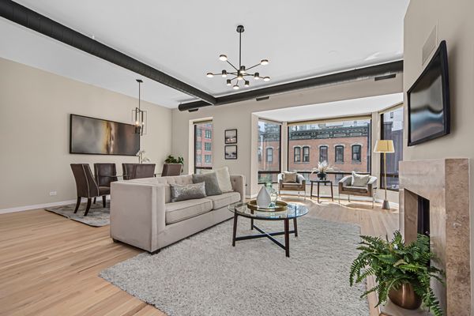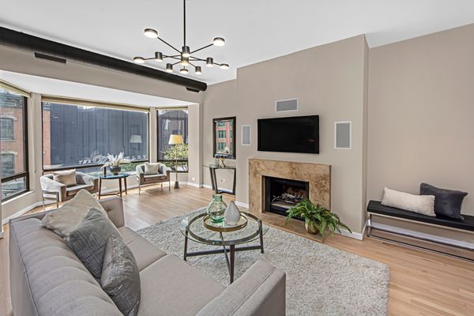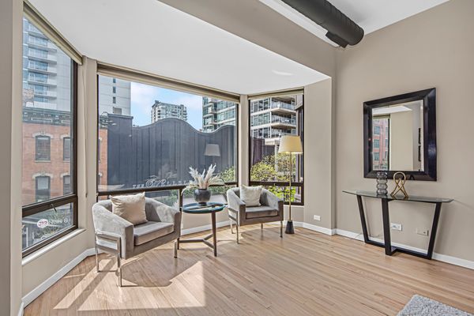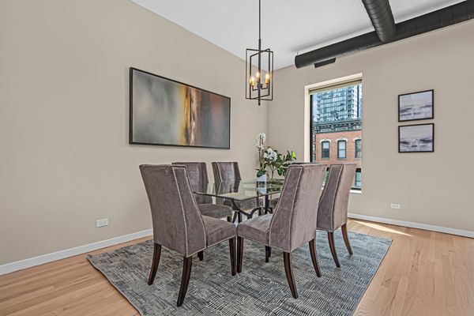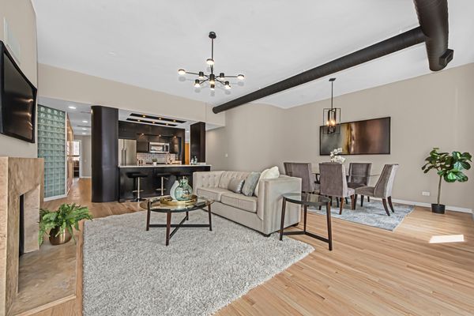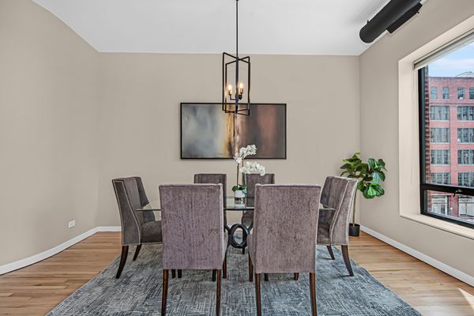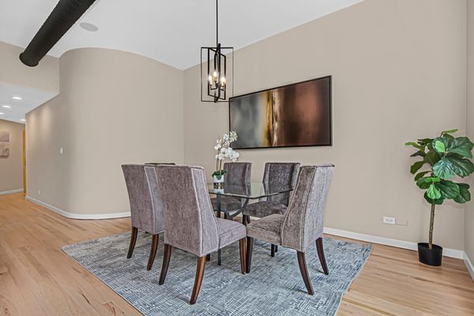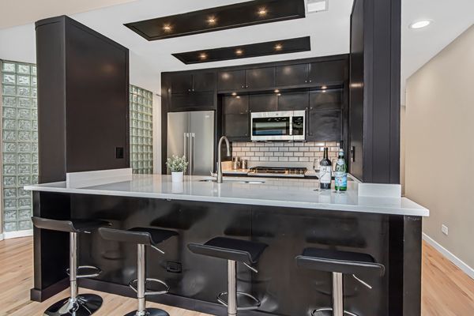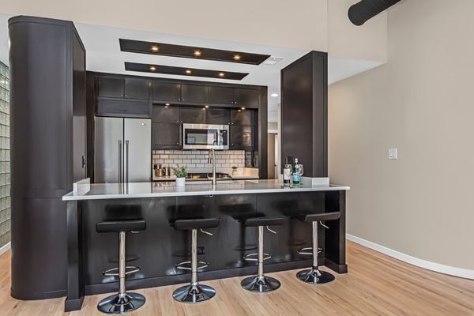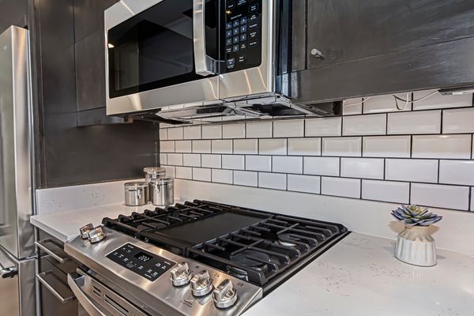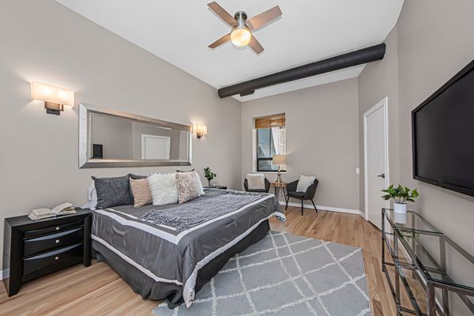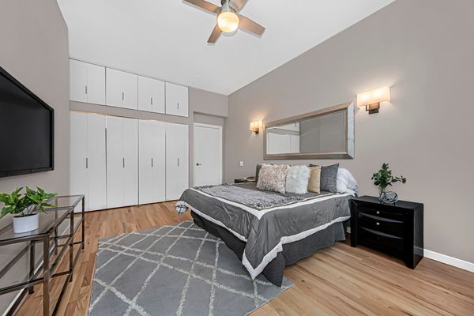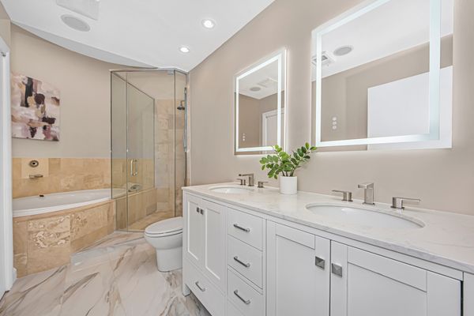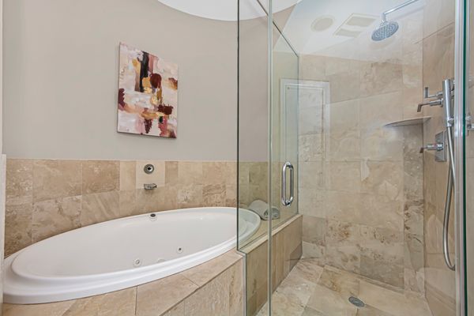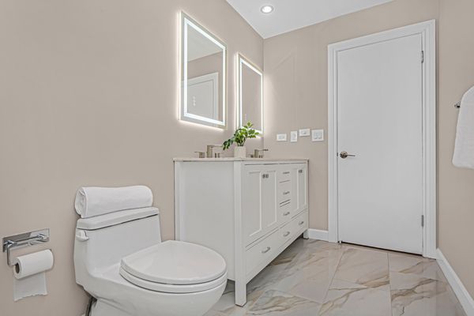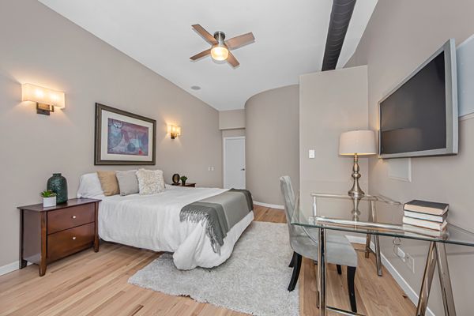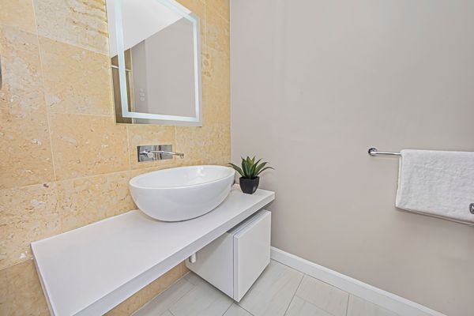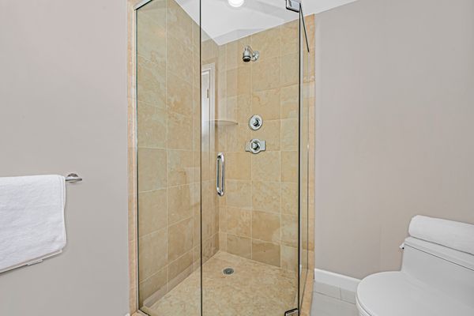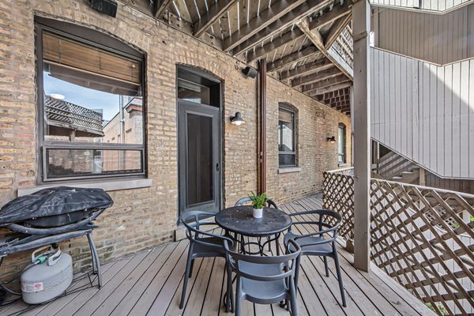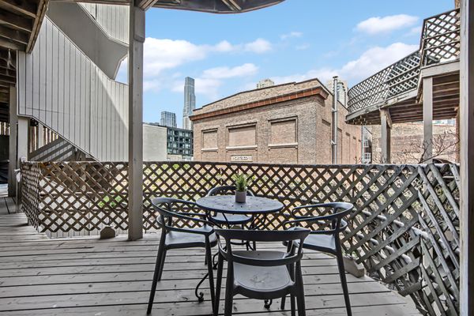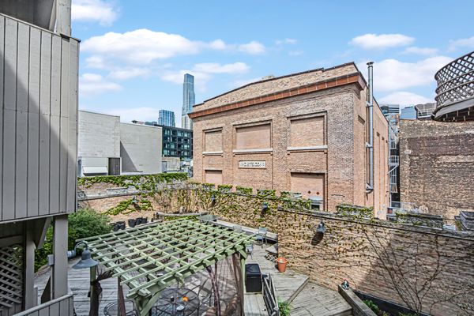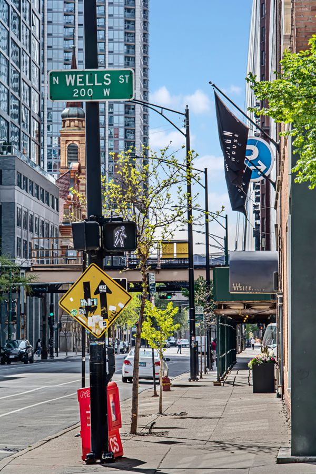503 N Wells Street Unit 2
Chicago, IL
60654
About this home
New Renovated Luxury 4 Unit Walkup In Heart Of River North Is 1, 800 sqft, Ultra Sunny, Extra Wide At 24 Feet, & Has Crazy-Low Assessments Of $445/mo. If you want to live in the heart of River North, but don't want to live in another cookie cutter box in the sky that feels like a dorm room and don't want to pay crazy high assessments, then you just might have found your dream home! This boutique 4 unit building in a 15 unit association offers privacy and scale. Unlike all the other high rises that feel like narrow bowling alleys, and are starved for size with low ceiling heights, this 1, 800 sqft unit is extra wide at 24 feet, plus boasts 10.5 foot ceilings, so you feel size, width, and volume immediately! The 528 sqft (22x24) ultra-sunny open concept great room features 5 west facing bay windows, including a massive picture window, 10.5 foot ceilings, a distinct area for a huge 10+ person dining room table, and a cozy gas/wood fireplace. The kitchen features brand new appliances, new quartz counters, new backsplash, and fantastic built in lighting and designer cabinets. Newly refinished natural bright hardwood floors throughout! The spacious primary suite features new ceiling fan, sconce lights with dimmers, and includes an enormous wall of closets. The primary bath features a new 60 inch vanity with led mirrors, new tile, a bonus linen closet, a large Jacuzzi tub, and an oversized new glass shower. The massive 12x17 second bedroom also has new lighting, a new closet, and leads directly to a great private deck with city views which overlooks a super unique community patio and garden. It really is like you have your own city oasis! Brand new luxury full size Electrolux laundry included. The Assessments of $445 are extremely low, and out of the 195 two bed two bath properties that have closed in 60654 in the last 12 months this unit had the very lowest assessment. The average assessment was $892. Spreadsheet detail in marketing materials. The monthly savings of $447 ($892-$445) at a 7% interest rate equates to a $67K lower price. Therefore, the monthly expenses at an ask price of $625K is effectively like a $558K ask price with an average assessment amount from a monthly expense perspective! Even with these very low assessments, the association has $165K in reserves in this low amenity building. Garage Parking can be leased for $310 a month and is only one-quarter block away (See, last picture Blue= P). A+ River North Location which is 1/2 block to Lou Malnati's and Al's Beef, 1 block to the Merchandise Mart and El trains, 2 blocks to the Riverwalk, 2.5 blocks to Mastros Steakhouse, and 3 blocks to the East Bank Club.
