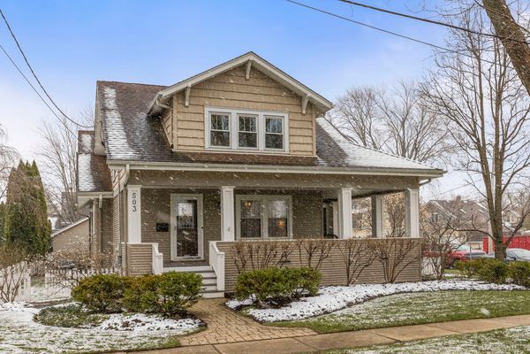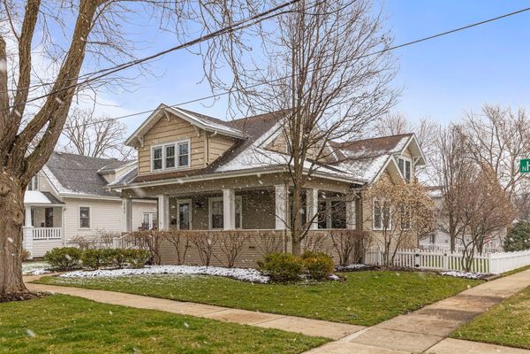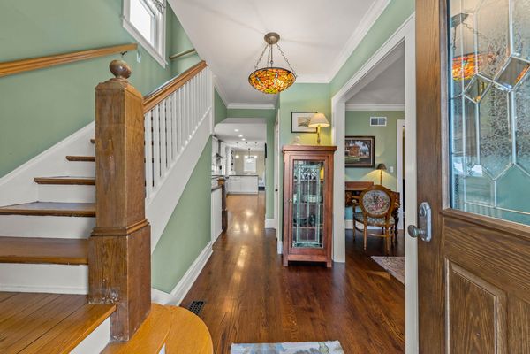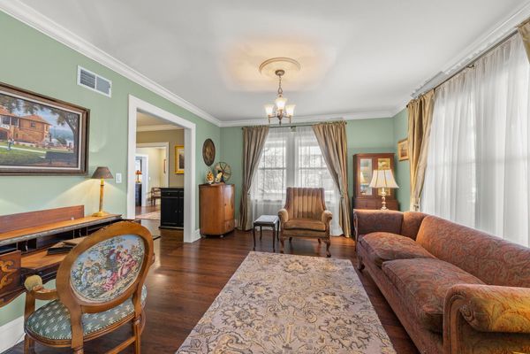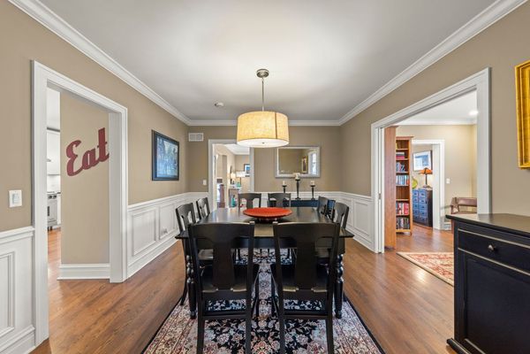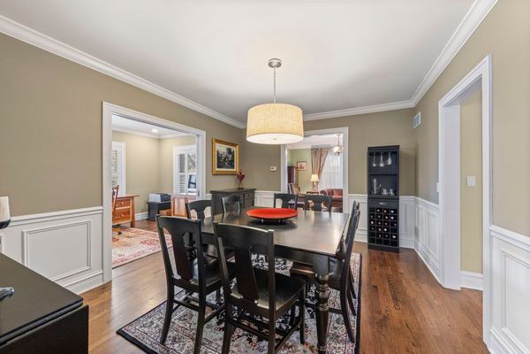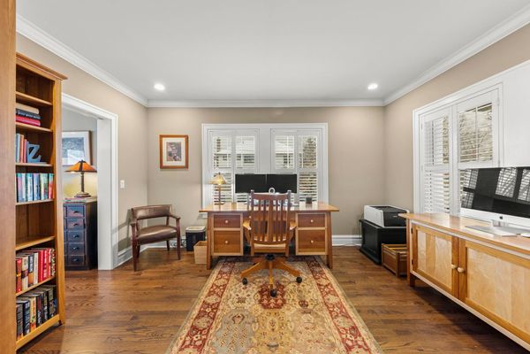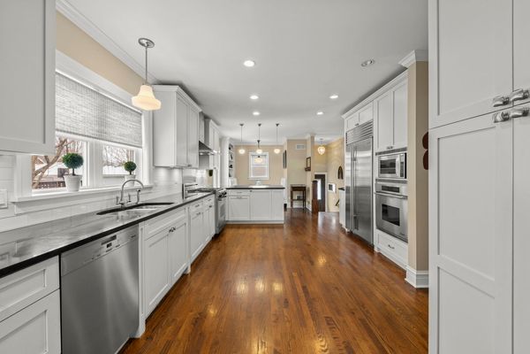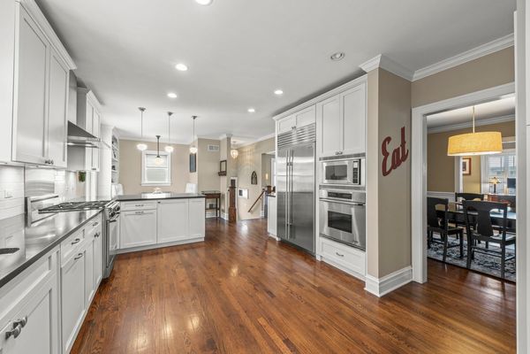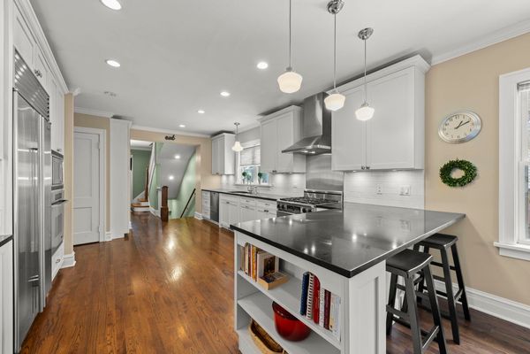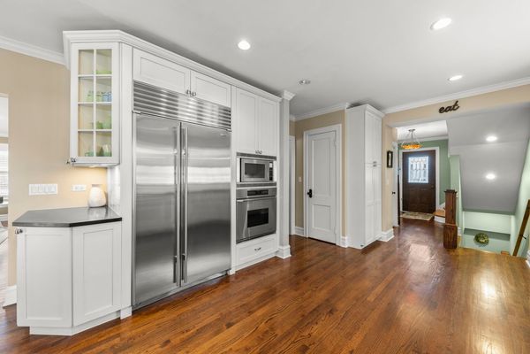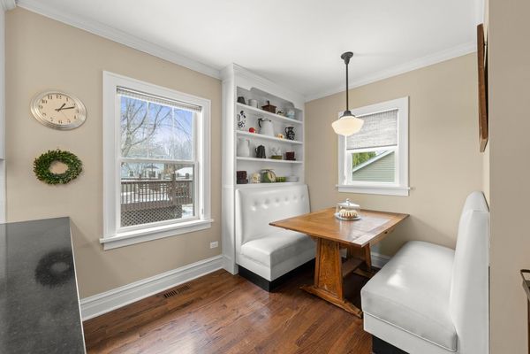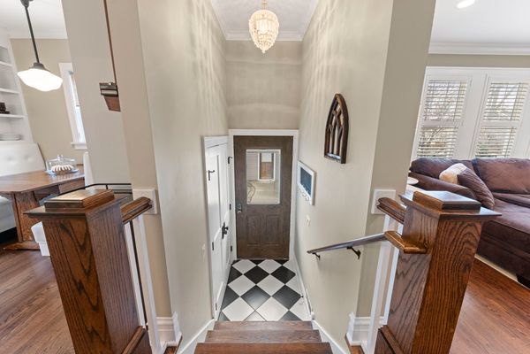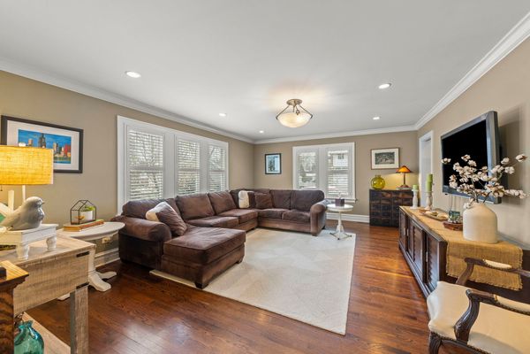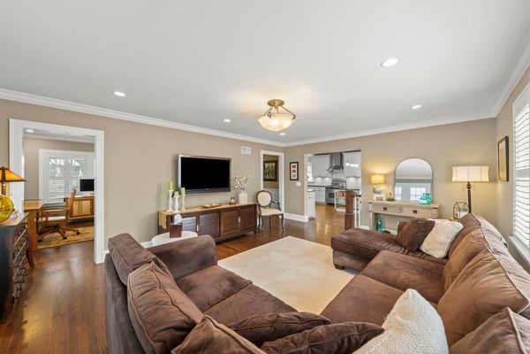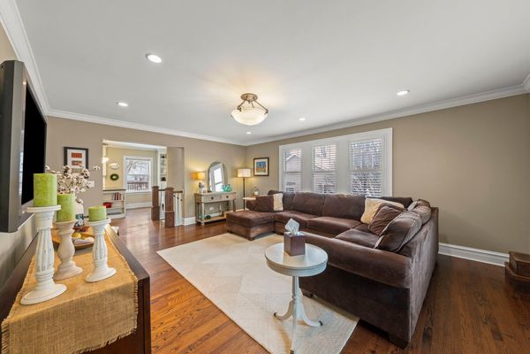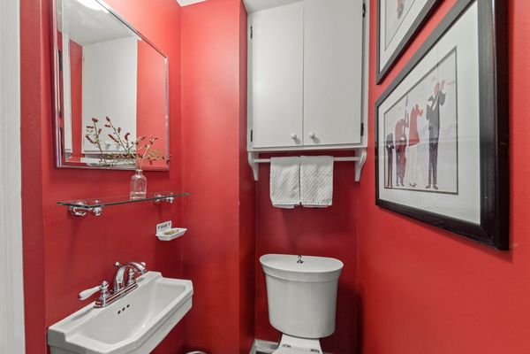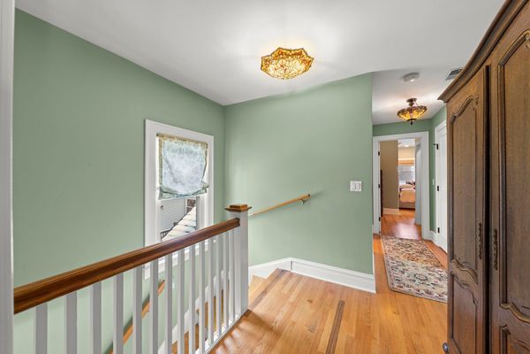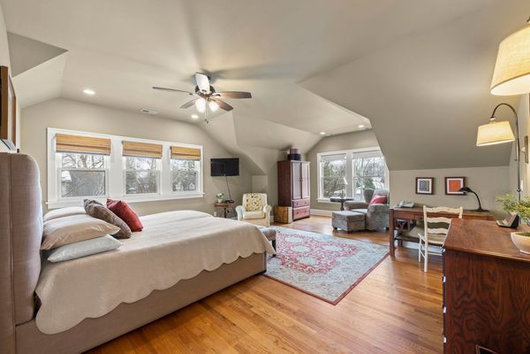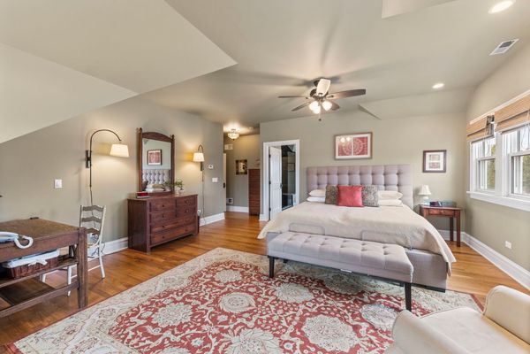503 N Haddow Avenue
Arlington Heights, IL
60004
About this home
Indulge in the perfect blend of vintage charm and modern luxury with this enchanting 2-story frame home in Arlington Heights. From the inviting wrap-around porch to the meticulously crafted interiors, this residence exudes character and sophistication at every turn. As you step inside, you'll be greeted by the cozy living room adorned with crown molding, offering a welcoming space to unwind and relax. The separate dining room boasts elegant wainscoting, creating a refined ambiance for hosting memorable gatherings and intimate dinners. Entertain in style in the spacious family room, where movie nights and cozy days seamlessly blend together. Plantation shutters adorn the windows, providing both privacy and style while allowing natural light to filter in. Adjacent to the family room and dining room, discover a private office space complete with plantation shutters, offering the perfect environment for work or study without sacrificing comfort or style. The heart of the home is the stunning kitchen, renovated in 2008 to marry classic style with modern convenience. Custom cabinets, granite countertops, and top-of-the-line appliances, including a Sub-Zero refrigerator, Dacor wall oven with built in microwave, Dacor single oven, and Miele dishwasher to elevate the culinary experience to new heights. A built-in custom nook adds a cozy touch, perfect for casual dining or intimate gatherings. Retreat to the luxurious primary suite where indulgence awaits, with a cozy sitting area allowing you to unwind after a long day. Pamper yourself in the stunning en suite bathroom, complete with a separate chromotherapy jet tub, spacious walk-in shower, double marble sinks, and exquisite travertine flooring. This sanctuary offers the ultimate relaxation experience. Descend into the finished basement, where endless possibilities await. A spacious rec room beckons for gatherings and entertainment, while a convenient half bath adds functionality and convenience. The separate laundry/utility room ensures household tasks are a breeze, while a huge storage room provides ample space for organizing belongings. Two additional well-appointed bedrooms provide comfort and versatility. Conveniently located within walking distance to downtown Arlington Heights for entertainment, shopping, and dining, train and close to expressways, parks and highly rated schools. This home offers the perfect blend of vintage allure and modern convenience. With its impeccable craftsmanship, timeless charm, and contemporary amenities, this is a rare opportunity to own a truly exceptional home in Arlington Heights. Don't miss your chance to experience the enchanting blend of vintage meets modern. Schedule a showing today and make this your forever home!
